2 641 foton på modernt allrum, med klinkergolv i keramik
Sortera efter:
Budget
Sortera efter:Populärt i dag
121 - 140 av 2 641 foton
Artikel 1 av 3
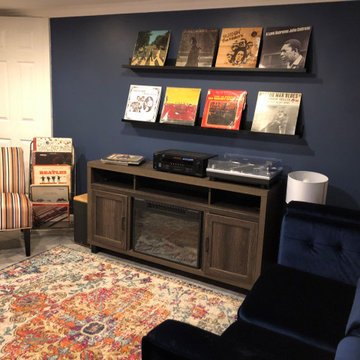
Before we were hired, this basement space was empty and not utilized. Our clients desired an area that felt grown up and they desperately wanted to claim their space. We created a fun hang out space where they could enjoy music, warm up with a new fireplace, and have a drink while the kids were sleeping or catching a movie upstairs.
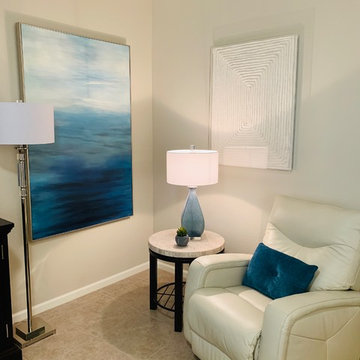
Idéer för att renovera ett mellanstort funkis allrum med öppen planlösning, med beige väggar, klinkergolv i keramik och beiget golv
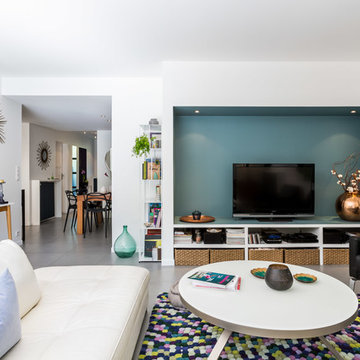
Inspiration för ett stort funkis allrum med öppen planlösning, med en fristående TV, klinkergolv i keramik och flerfärgade väggar
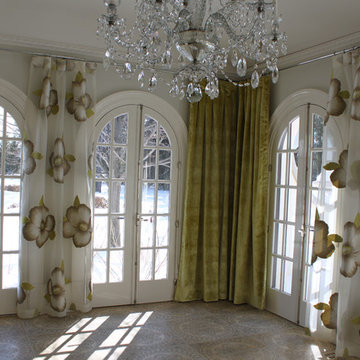
This elegant sun room is ready for summer! The sun room is wrapped in alternating European sheers and crushed velvet drapes on custom chrome hardware.
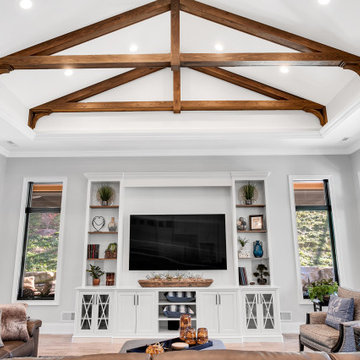
Great room with cathedral ceilings and truss details
Idéer för att renovera ett mycket stort funkis allrum med öppen planlösning, med ett spelrum, grå väggar, klinkergolv i keramik, en inbyggd mediavägg och grått golv
Idéer för att renovera ett mycket stort funkis allrum med öppen planlösning, med ett spelrum, grå väggar, klinkergolv i keramik, en inbyggd mediavägg och grått golv
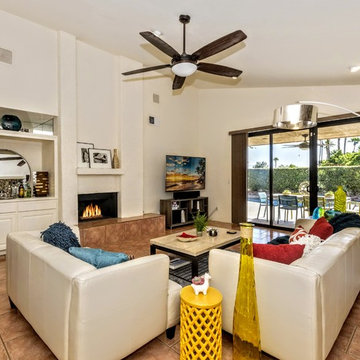
Idéer för ett stort modernt allrum med öppen planlösning, med vita väggar, klinkergolv i keramik, en standard öppen spis, en spiselkrans i gips, en fristående TV och brunt golv
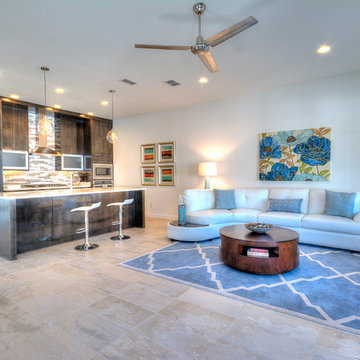
What an inviting great room. This kitchen/family room combo flows perfectly. The kitchen makes a statement with the flat panel medium wood cabinetry, huge center island/bar, and gorgeous multi colored glass tile backsplash. The contemporary light fixtures add another touch of the modern flare to this neutral palate, with white walls and very neutral multicolored ceramic tile.
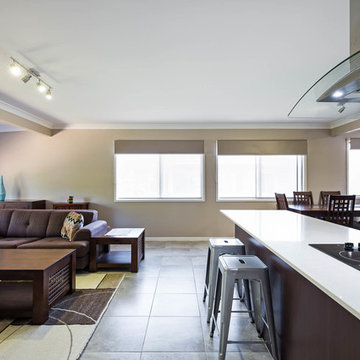
Colin Hockey
Idéer för små funkis allrum med öppen planlösning, med beige väggar, klinkergolv i keramik, en väggmonterad TV och grått golv
Idéer för små funkis allrum med öppen planlösning, med beige väggar, klinkergolv i keramik, en väggmonterad TV och grått golv
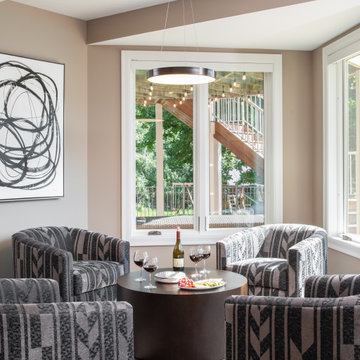
The picture our clients had in mind was a boutique hotel lobby with a modern feel and their favorite art on the walls. We designed a space perfect for adult and tween use, like entertaining and playing billiards with friends. We used alder wood panels with nickel reveals to unify the visual palette of the basement and rooms on the upper floors. Beautiful linoleum flooring in black and white adds a hint of drama. Glossy, white acrylic panels behind the walkup bar bring energy and excitement to the space. We also remodeled their Jack-and-Jill bathroom into two separate rooms – a luxury powder room and a more casual bathroom, to accommodate their evolving family needs.
---
Project designed by Minneapolis interior design studio LiLu Interiors. They serve the Minneapolis-St. Paul area, including Wayzata, Edina, and Rochester, and they travel to the far-flung destinations where their upscale clientele owns second homes.
For more about LiLu Interiors, see here: https://www.liluinteriors.com/
To learn more about this project, see here:
https://www.liluinteriors.com/portfolio-items/hotel-inspired-basement-design/
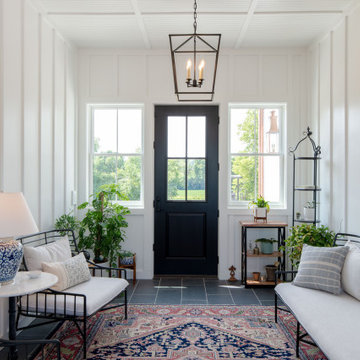
Exempel på ett modernt avskilt allrum, med vita väggar, klinkergolv i keramik och svart golv

This gorgeous custom 3 sided peninsula gas fireplace was designed with an open (no glass) viewing area to seamlessly transition this home's living room and office area. A view of Lake Ontario, a glass of wine & a warm cozy fire make this new construction home truly one-of-a-kind!
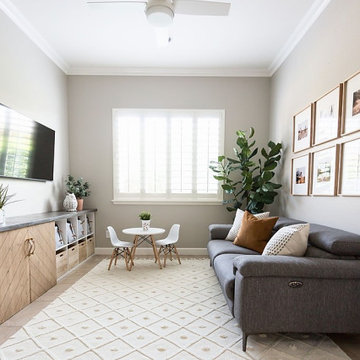
Modern inredning av ett allrum, med grå väggar, klinkergolv i keramik, en väggmonterad TV och beiget golv
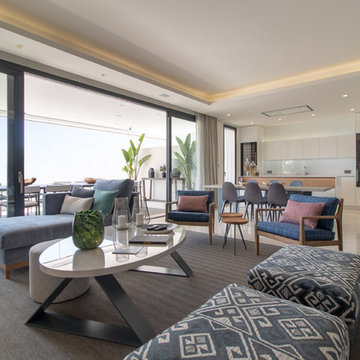
Idéer för att renovera ett stort funkis allrum med öppen planlösning, med vita väggar, klinkergolv i keramik och beiget golv
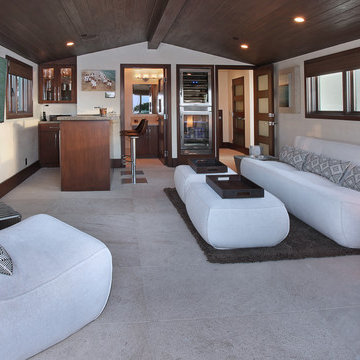
Designed By: Richard Bustos Photos By: Jeri Koegel
Ron and Kathy Chaisson have lived in many homes throughout Orange County, including three homes on the Balboa Peninsula and one at Pelican Crest. But when the “kind of retired” couple, as they describe their current status, decided to finally build their ultimate dream house in the flower streets of Corona del Mar, they opted not to skimp on the amenities. “We wanted this house to have the features of a resort,” says Ron. “So we designed it to have a pool on the roof, five patios, a spa, a gym, water walls in the courtyard, fire-pits and steam showers.”
To bring that five-star level of luxury to their newly constructed home, the couple enlisted Orange County’s top talent, including our very own rock star design consultant Richard Bustos, who worked alongside interior designer Trish Steel and Patterson Custom Homes as well as Brandon Architects. Together the team created a 4,500 square-foot, five-bedroom, seven-and-a-half-bathroom contemporary house where R&R get top billing in almost every room. Two stories tall and with lots of open spaces, it manages to feel spacious despite its narrow location. And from its third floor patio, it boasts panoramic ocean views.
“Overall we wanted this to be contemporary, but we also wanted it to feel warm,” says Ron. Key to creating that look was Richard, who selected the primary pieces from our extensive portfolio of top-quality furnishings. Richard also focused on clean lines and neutral colors to achieve the couple’s modern aesthetic, while allowing both the home’s gorgeous views and Kathy’s art to take center stage.
As for that mahogany-lined elevator? “It’s a requirement,” states Ron. “With three levels, and lots of entertaining, we need that elevator for keeping the bar stocked up at the cabana, and for our big barbecue parties.” He adds, “my wife wears high heels a lot of the time, so riding the elevator instead of taking the stairs makes life that much better for her.”
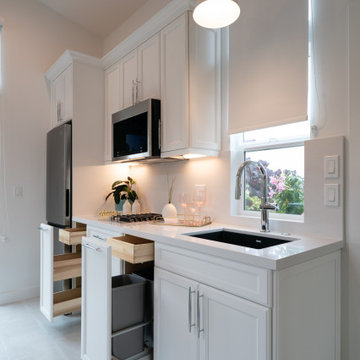
Idéer för små funkis allrum med öppen planlösning, med vita väggar, klinkergolv i keramik, en väggmonterad TV och grått golv
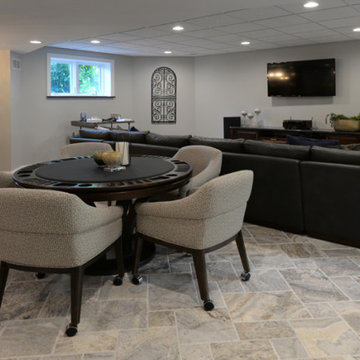
Modular Leather Sectional offers seating for 5 to 6 persons. TV is mounted on wall with electronic components housed in custom cabinet below. Game table has a flip top that offers a flat surface area for dining or playing board games.
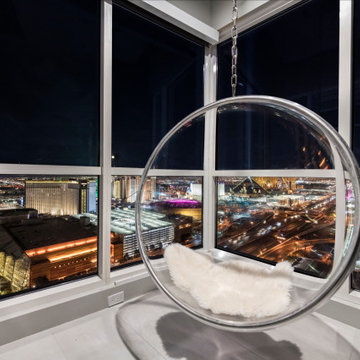
Modern penthouse family room with
Exempel på ett stort modernt allrum med öppen planlösning, med en hemmabar, grå väggar, klinkergolv i keramik, en standard öppen spis, en spiselkrans i trä, en väggmonterad TV och grått golv
Exempel på ett stort modernt allrum med öppen planlösning, med en hemmabar, grå väggar, klinkergolv i keramik, en standard öppen spis, en spiselkrans i trä, en väggmonterad TV och grått golv
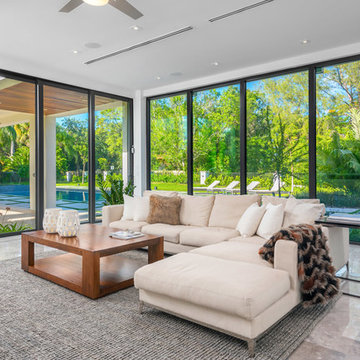
Richard J Novak
Exempel på ett stort modernt allrum med öppen planlösning, med vita väggar, en väggmonterad TV, grått golv och klinkergolv i keramik
Exempel på ett stort modernt allrum med öppen planlösning, med vita väggar, en väggmonterad TV, grått golv och klinkergolv i keramik
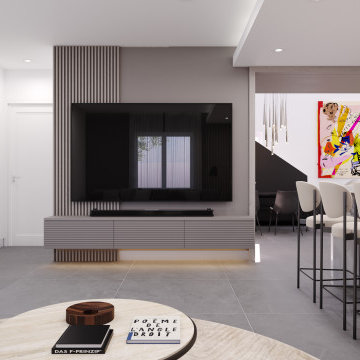
Idéer för små funkis allrum på loftet, med beige väggar, klinkergolv i keramik, en väggmonterad TV och grått golv
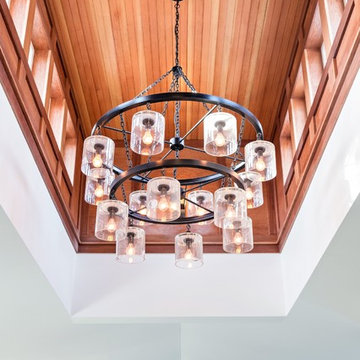
Cutrona
Inredning av ett modernt stort allrum med öppen planlösning, med grå väggar, klinkergolv i keramik, en standard öppen spis och en spiselkrans i sten
Inredning av ett modernt stort allrum med öppen planlösning, med grå väggar, klinkergolv i keramik, en standard öppen spis och en spiselkrans i sten
2 641 foton på modernt allrum, med klinkergolv i keramik
7