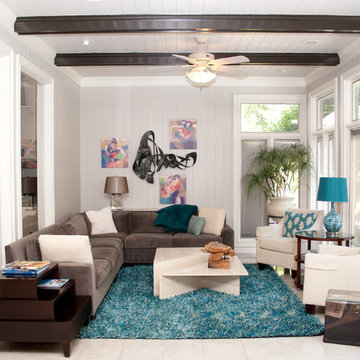2 641 foton på modernt allrum, med klinkergolv i keramik
Sortera efter:
Budget
Sortera efter:Populärt i dag
161 - 180 av 2 641 foton
Artikel 1 av 3
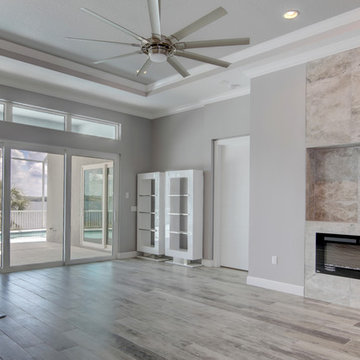
The great room features a built-in entertainment area, with fireplace and recess for the big screen, and opens onto the screened-in patio and pool area. Cary John Photography
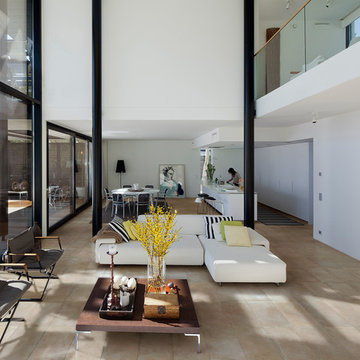
WALKING | Photo features Arctic in 14x28 | Also available in 5x14 and 14x14
Idéer för ett stort modernt allrum på loftet, med vita väggar och klinkergolv i keramik
Idéer för ett stort modernt allrum på loftet, med vita väggar och klinkergolv i keramik
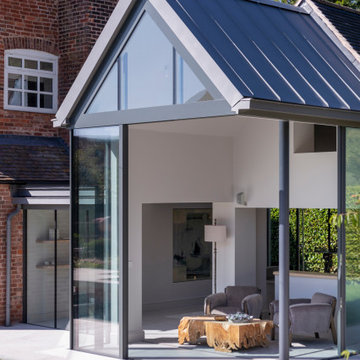
A stunning 16th Century listed Queen Anne Manor House with contemporary Sky-Frame extension which features stunning Janey Butler Interiors design and style throughout. The fabulous contemporary zinc and glass extension with its 3 metre high sliding Sky-Frame windows allows for incredible views across the newly created garden towards the newly built Oak and Glass Gym & Garage building. When fully open the space achieves incredible indoor-outdoor contemporary living. A wonderful project designed, built and completed by Riba Llama Architects & Janey Butler Interiors of the Llama Group of Design companies.
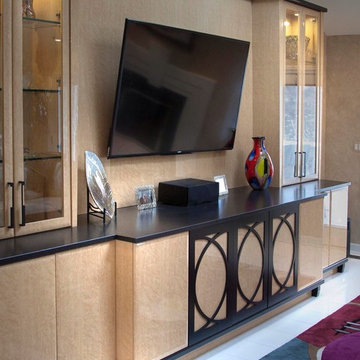
Idéer för mellanstora funkis allrum med öppen planlösning, med beige väggar, klinkergolv i keramik och en inbyggd mediavägg
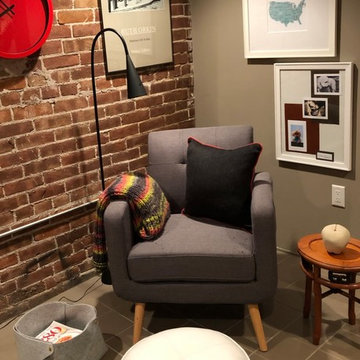
This was a small bonus room that could easily have been an exercise room. The owners decided that they would like it to be a sewing room and also house the kids' video/electronic games. It has two beautiful exposed brick walls which we did not touch other than to clean.
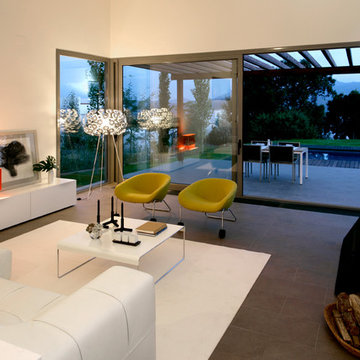
capella arquitectura, rafaelvargas
Inredning av ett modernt mellanstort avskilt allrum, med vita väggar, klinkergolv i keramik och en dubbelsidig öppen spis
Inredning av ett modernt mellanstort avskilt allrum, med vita väggar, klinkergolv i keramik och en dubbelsidig öppen spis
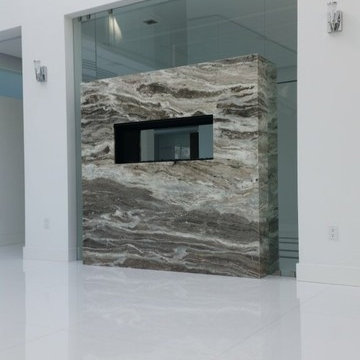
Idéer för att renovera ett mellanstort funkis allrum, med en dubbelsidig öppen spis, en spiselkrans i sten, vita väggar och klinkergolv i keramik
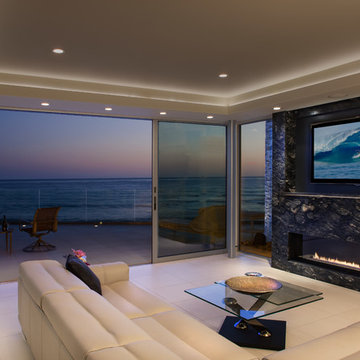
From the huge Fleetwood sliding doors, to the consistent tiling, the home is designed to maximize San Diego’s wonderful climate via indoor-outdoor living spaces.
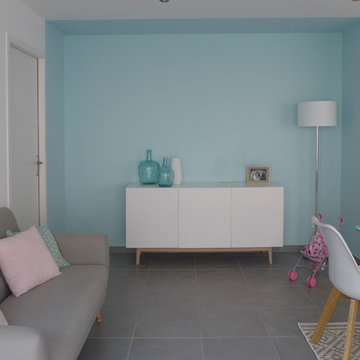
Le rez-de-chaussée de la cuisine prend la forme d’un L. L’entrée donne d’abord sur la salle à manger et la cuisine, ensuite viennent l’escalier et le salon. Ce grand espace accueille donc plusieurs fonctions. Dans l’entrée, un grand placard miroité permet de ranger un maximum d’affaires. Un canapé d’appoint permet de se déchausser confortablement. Sur les étagères murales, plusieurs vides poches permettent de ranger les clés et autres petits bazars. Un papier-peint à motif hexagonal, une peinture « bleu cristallin », quelques coussins, une horloge murale et deux dame-jeanne viennent donner une identité à la pièce. Côté salle à manger, la table peut se déployer pour accueillir plus de convives. Le bahut permet de ranger la jolie vaisselle. Le tapis en pvc est facilement nettoyable et vient structurer l’espace.
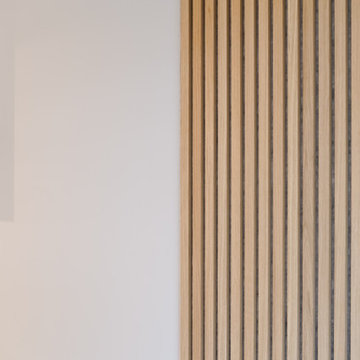
Vous avez déjà acheté sur plan? C'est comme faire une dégustation à l'aveugle. Vous savez que vous avez mangé/acheté quelque chose, mais vous ne savez pas très bien quoi. Alors le jour de la remise des clés, le fait de voir l'appartement complètement vide peut être vraiment déstabilisant. C'est dans ce contexte que notre client a fait appel à nous pour aménager, meubler et décorer son appartement de 32m² à Clamart (92140). Il fallait rapidement aménager cet appartement mais surtout en optimiser les rangements. La pièce de vie était un vrai challenge. Puisque dans 15m², il fallait mettre : un salon, une cuisine et la possibilité de recevoir/prendre des repas pour 4 personnes, même si le client vit seul. C'est pour cette raison que le meuble TV, dans le prolongement de la cuisine, a été placé à une hauteur d'assise et peut servir de banquette. La table d'appoint, à côté du canapé, est un tabouret détourné qui pourra également accueillir un convive en cas de besoin. Et la table basse du salon possède un plateau relevable et se transforme en table à dîner pour 4 à 6 convives. Le tout, dans une petite surface, c'est de multiplier les meubles multifonctions afin de s'adapter aux différents moments de vie.
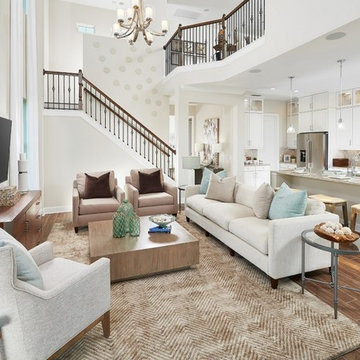
Studio Peck Photography
Idéer för att renovera ett stort funkis allrum med öppen planlösning, med beige väggar, klinkergolv i keramik, en väggmonterad TV och brunt golv
Idéer för att renovera ett stort funkis allrum med öppen planlösning, med beige väggar, klinkergolv i keramik, en väggmonterad TV och brunt golv
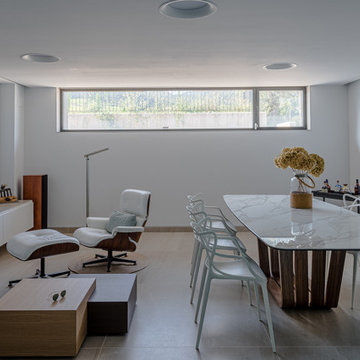
La vivienda está ubicada en el término municipal de Bareyo, en una zona eminentemente rural. El proyecto busca la máxima integración paisajística y medioambiental, debido a su localización y a las características de la arquitectura tradicional de la zona. A ello contribuye la decisión de desarrollar todo el programa en un único volumen rectangular, con su lado estrecho perpendicular a la pendiente del terreno, y de una única planta sobre rasante, la cual queda visualmente semienterrada, y abriendo los espacios a las orientaciones más favorables y protegiéndolos de las más duras.
Además, la materialidad elegida, una base de piedra sólida, los entrepaños cubiertos con paneles de gran formato de piedra negra, y la cubierta a dos aguas, con tejas de pizarra oscura, aportan tonalidades coherentes con el lugar, reflejándose de una manera actualizada.
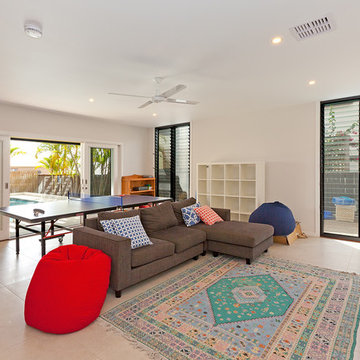
Bild på ett mellanstort funkis allrum med öppen planlösning, med ett spelrum, vita väggar, klinkergolv i keramik, en fristående TV och beiget golv
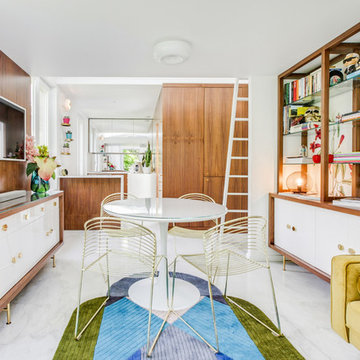
Foto på ett funkis allrum med öppen planlösning, med vita väggar, klinkergolv i keramik, en väggmonterad TV och vitt golv
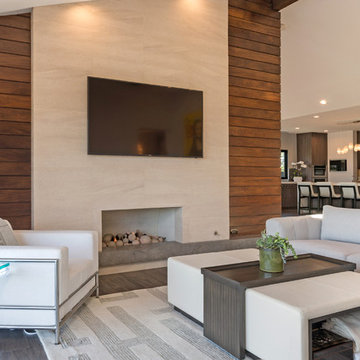
This space was completely redone to reflect an indoor-outdoor living space. The fireplace was a huge change for this room and a new design where we brought in natural materials; solid walnut shiplap wood on the outside, travertine stone and limestone floating hearth. Replaced old sliders with a 12' La Cantina pocketing slider. Furnishings inside were all custom.
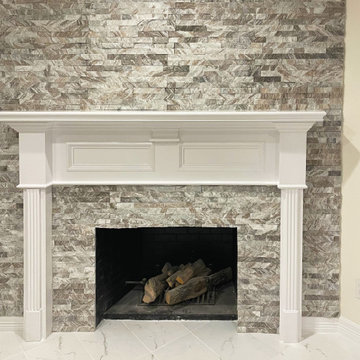
Idéer för stora funkis allrum med öppen planlösning, med beige väggar, klinkergolv i keramik, en standard öppen spis, en spiselkrans i sten och vitt golv
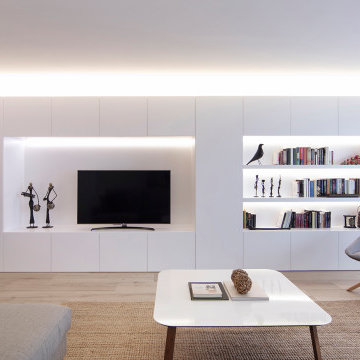
Idéer för ett mycket stort modernt allrum, med ett bibliotek, vita väggar, klinkergolv i keramik och en inbyggd mediavägg
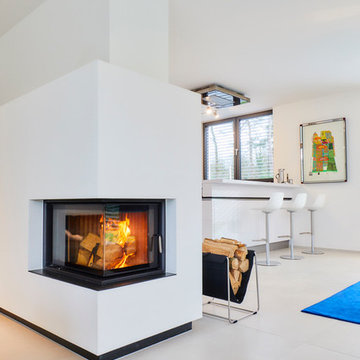
Das offene Wohnzimmer mit verschiedenen Sitzbereichen am Kamin oder direkt mit Blick in den Garten bietet viel Platz um Ruhe zu finden. Der Speicherkamin ist in der Gebäudemitte platziert, damit die Wärme den ganzen Tag in alle Richtungen strahlen kann. Der Ausblick in den Garten ist ohne Hindernisse möglich und kann Ebenerdig erreicht werden.
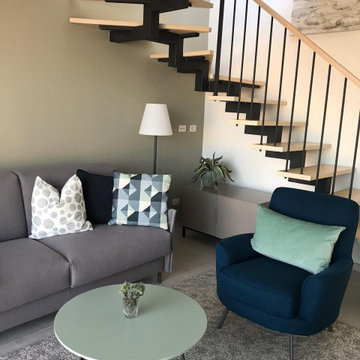
Salotto open space in stile moderno e colorato.
Essendo un progetto per una casa vacanze abbiamo giocato e studiato molto sul colore anche se tenue, per trasmettere emozioni positive e sensazione di relax quando l'ambiente viene vissuto.
Ogni piccolo spazio è stato sfruttato al massimo delle sue possibilità, come la madia contenimento posizionata sotto la scala a vista che porta al terrazzo superiore.
Anche in piccoli ambienti si possono creare grandi cose.
2 641 foton på modernt allrum, med klinkergolv i keramik
9
