28 404 foton på modernt allrum
Sortera efter:
Budget
Sortera efter:Populärt i dag
41 - 60 av 28 404 foton
Artikel 1 av 3
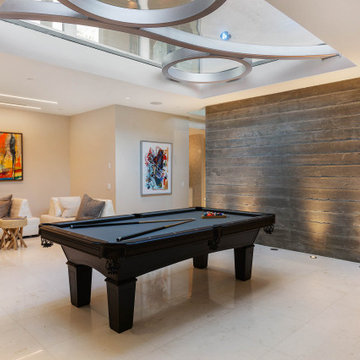
Capped with an expansive skylight, a lounge or billiard room are well suited. An exposed board form concrete finish wall, crafted with care, is an architectural element present in several spaces it passes through. Rather than conceal this structural element, we chose to celebrate it!

This 80's style Mediterranean Revival house was modernized to fit the needs of a bustling family. The home was updated from a choppy and enclosed layout to an open concept, creating connectivity for the whole family. A combination of modern styles and cozy elements makes the space feel open and inviting.
Photos By: Paul Vu
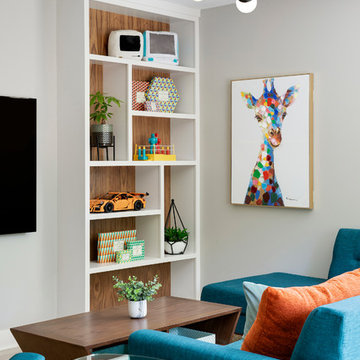
A peak into the family room, ready for games, activities and movies.
What an energizing project with bright bold pops of color against warm walnut, white enamel and soft neutral walls. Our clients wanted a lower level full of life and excitement that was ready for entertaining.
Photography by Spacecrafting Photography Inc.
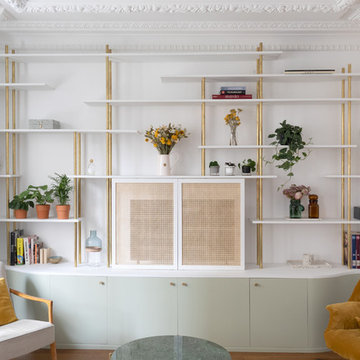
Design Charlotte Féquet Photos Laura Jacques
Idéer för mellanstora funkis allrum med öppen planlösning, med ett bibliotek, vita väggar, mörkt trägolv, en dold TV och brunt golv
Idéer för mellanstora funkis allrum med öppen planlösning, med ett bibliotek, vita väggar, mörkt trägolv, en dold TV och brunt golv

Inspiration för ett funkis allrum med öppen planlösning, med svarta väggar, målat trägolv, en väggmonterad TV och vitt golv

Idéer för stora funkis allrum med öppen planlösning, med ett spelrum, vita väggar, ljust trägolv, en bred öppen spis, en väggmonterad TV, beiget golv och en spiselkrans i gips
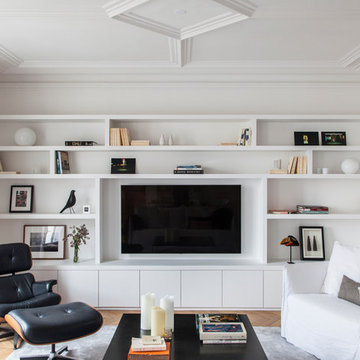
Bertrand Frompeyrine
Exempel på ett modernt allrum, med vita väggar, en inbyggd mediavägg och ljust trägolv
Exempel på ett modernt allrum, med vita väggar, en inbyggd mediavägg och ljust trägolv

Barry Grossman Photography
Foto på ett funkis allrum med öppen planlösning, med vita väggar, en väggmonterad TV och vitt golv
Foto på ett funkis allrum med öppen planlösning, med vita väggar, en väggmonterad TV och vitt golv
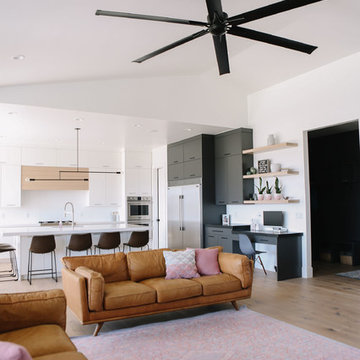
Idéer för stora funkis allrum med öppen planlösning, med vita väggar, ljust trägolv, en standard öppen spis, en spiselkrans i metall, en väggmonterad TV och beiget golv
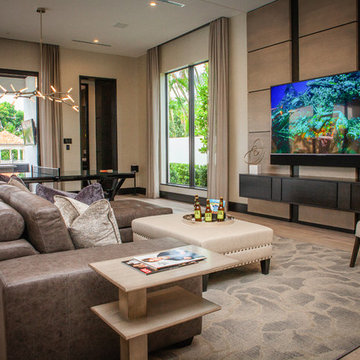
Inredning av ett modernt allrum, med beige väggar, mellanmörkt trägolv, en väggmonterad TV och ett spelrum

Inspiration för mellanstora moderna allrum med öppen planlösning, med bruna väggar, ljust trägolv, en öppen hörnspis, en spiselkrans i sten, en väggmonterad TV och brunt golv
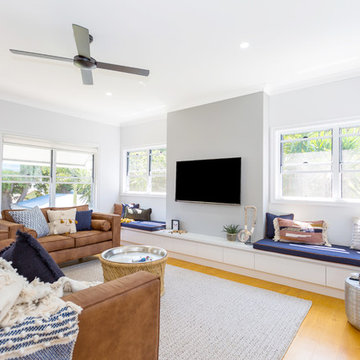
Kath Heke Real Estate Photography
Inredning av ett modernt allrum, med grå väggar, mellanmörkt trägolv och en väggmonterad TV
Inredning av ett modernt allrum, med grå väggar, mellanmörkt trägolv och en väggmonterad TV
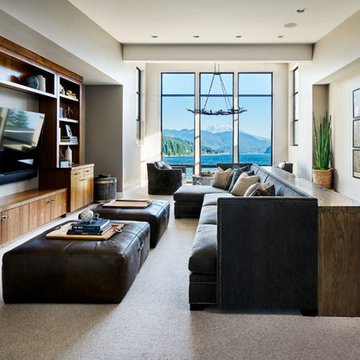
Inspiration för ett funkis allrum, med grå väggar, heltäckningsmatta, en inbyggd mediavägg och grått golv
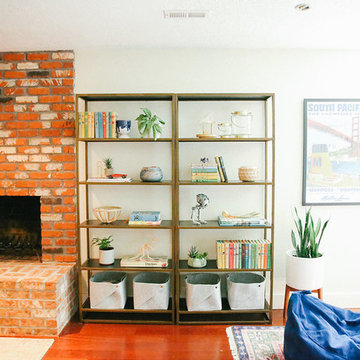
Family Friendly Living Room
Photography: Colleen Amelia
Inredning av ett modernt mellanstort allrum med öppen planlösning, med vita väggar, mörkt trägolv, en standard öppen spis, en spiselkrans i tegelsten, en väggmonterad TV och brunt golv
Inredning av ett modernt mellanstort allrum med öppen planlösning, med vita väggar, mörkt trägolv, en standard öppen spis, en spiselkrans i tegelsten, en väggmonterad TV och brunt golv

Juliet Murphy Photography
Foto på ett mycket stort funkis allrum, med vita väggar, ett bibliotek, ljust trägolv, en inbyggd mediavägg och beiget golv
Foto på ett mycket stort funkis allrum, med vita väggar, ett bibliotek, ljust trägolv, en inbyggd mediavägg och beiget golv
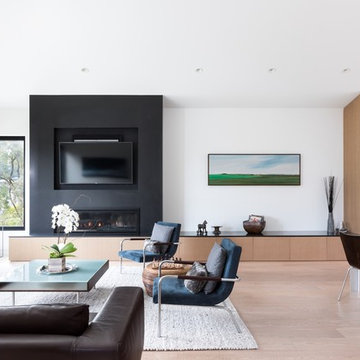
Design by Splyce Design www.splyce.ca
Photos by Ema Peter www.emapeter.com
Modern inredning av ett allrum med öppen planlösning, med vita väggar, ljust trägolv, en bred öppen spis, en spiselkrans i metall och en inbyggd mediavägg
Modern inredning av ett allrum med öppen planlösning, med vita väggar, ljust trägolv, en bred öppen spis, en spiselkrans i metall och en inbyggd mediavägg
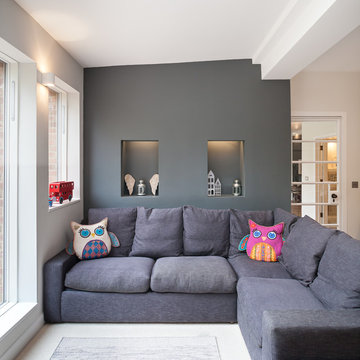
Peter Landers
Bild på ett mellanstort funkis avskilt allrum, med ett bibliotek, beige väggar, heltäckningsmatta, en inbyggd mediavägg och beiget golv
Bild på ett mellanstort funkis avskilt allrum, med ett bibliotek, beige väggar, heltäckningsmatta, en inbyggd mediavägg och beiget golv
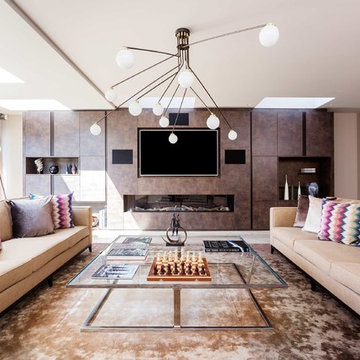
Thanks to our sister company HUX LONDON for the kitchen and joinery.
https://hux-london.co.uk/
Full interior design scheme by Purple Design.
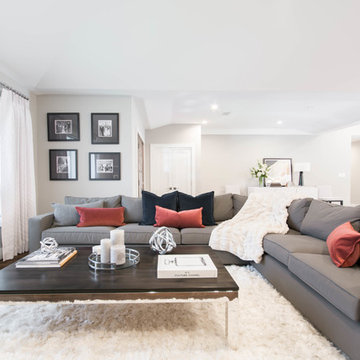
Complete Open Concept Kitchen/Living/Dining/Entry Remodel Designed by Interior Designer Nathan J. Reynolds.
phone: (401) 234-6194 and (508) 837-3972
email: nathan@insperiors.com
www.insperiors.com
Photography Courtesy of © 2017 C. Shaw Photography.

Living Room:
Our customer wanted to update the family room and the kitchen of this 1970's splanch. By painting the brick wall white and adding custom built-ins we brightened up the space. The decor reflects our client's love for color and a bit of asian style elements. We also made sure that the sitting was not only beautiful, but very comfortable and durable. The sofa and the accent chairs sit very comfortably and we used the performance fabrics to make sure they last through the years. We also wanted to highlight the art collection which the owner curated through the years.
Kithen:
We enlarged the kitchen by removing a partition wall that divided it from the dining room and relocated the entrance. Our goal was to create a warm and inviting kitchen, therefore we selected a mellow, neutral palette. The cabinets are soft Irish Cream as opposed to a bright white. The mosaic backsplash makes a statement, but remains subtle through its beige tones. We selected polished brass for the hardware, as well as brass and warm metals for the light fixtures which emit a warm and cozy glow.
For beauty and practicality, we used quartz for the working surface countertops and for the island we chose a sophisticated leather finish marble with strong movement and gold inflections. Because of our client’s love for Asian influences, we selected upholstery fabric with an image of a dragon, chrysanthemums to mimic Japanese textiles, and red accents scattered throughout.
Functionality, aesthetics, and expressing our clients vision was our main goal.
Photography: Jeanne Calarco, Context Media Development
28 404 foton på modernt allrum
3