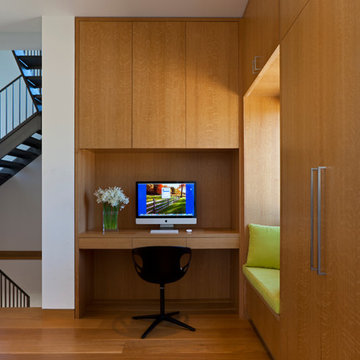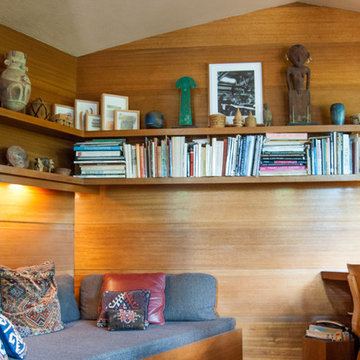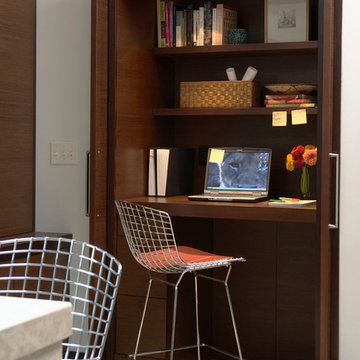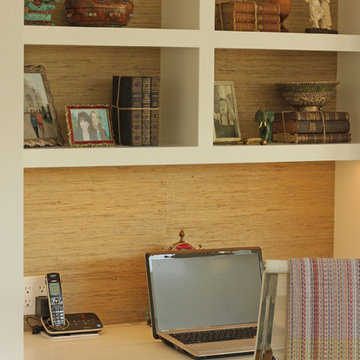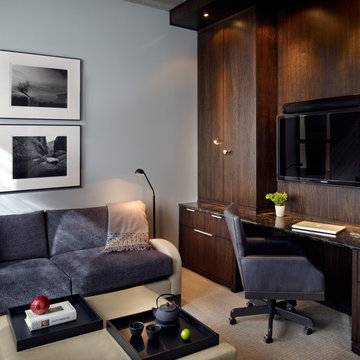11 689 foton på modernt arbetsrum, med ett inbyggt skrivbord
Sortera efter:
Budget
Sortera efter:Populärt i dag
81 - 100 av 11 689 foton
Artikel 1 av 3

Exempel på ett litet modernt arbetsrum, med vita väggar, mörkt trägolv och ett inbyggt skrivbord
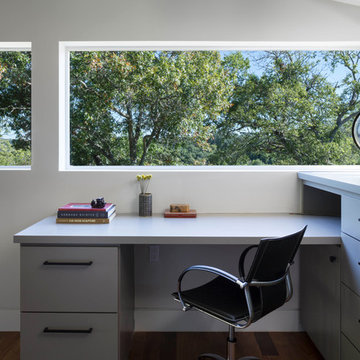
Built-in office area in the back corner of the house has expansive views of the hills and treetops. Photo by Whit Preston.
Inspiration för moderna arbetsrum, med vita väggar, mörkt trägolv och ett inbyggt skrivbord
Inspiration för moderna arbetsrum, med vita väggar, mörkt trägolv och ett inbyggt skrivbord
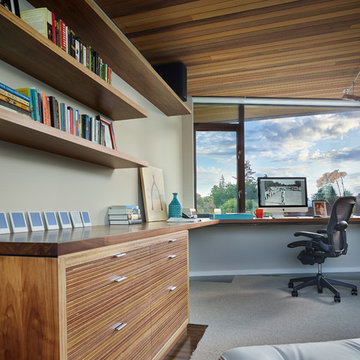
We began with a structurally sound 1950’s home. The owners sought to capture views of mountains and lake with a new second story, along with a complete rethinking of the plan.
Basement walls and three fireplaces were saved, along with the main floor deck. The new second story provides a master suite, and professional home office for him. A small office for her is on the main floor, near three children’s bedrooms. The oldest daughter is in college; her room also functions as a guest bedroom.
A second guest room, plus another bath, is in the lower level, along with a media/playroom and an exercise room. The original carport is down there, too, and just inside there is room for the family to remove shoes, hang up coats, and drop their stuff.
The focal point of the home is the flowing living/dining/family/kitchen/terrace area. The living room may be separated via a large rolling door. Pocketing, sliding glass doors open the family and dining area to the terrace, with the original outdoor fireplace/barbeque. When slid into adjacent wall pockets, the combined opening is 28 feet wide.
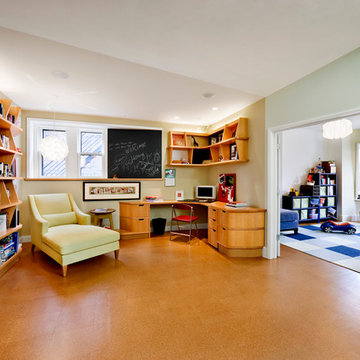
This 1870’s brick townhouse was purchased by dealers of contemporary art, with the intention of preserving the remaining historical qualities while creating a comfortable and modern home for their family. Each of the five floors has a distinct character and program, unified by a continuously evolving stair system. Custom built-ins lend character and utility to the spaces, including cabinets, bookshelves, desks, beds, benches and a banquette. Lighting, furnishings, fabrics and colors were designed collaboratively with the home owners to compliment their art collection.
photo: John Horner
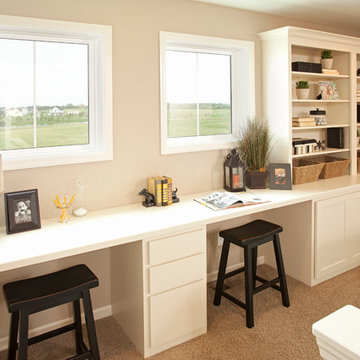
This awesome study space is located on the second floor of the Woodbridge model. The built-in desk and bookcase is perfect for the kids after school homework or crafts or maybe a little getaway space for mom!
This home is built by Robert Thomas Homes located in Minnesota. Our showcase models are professionally staged. Please contact Ambiance at Home for information on furniture - 952.440.6757
For builder information contact Robert Thomas Homes. info@robertthomashomesinc.com 952-322-8700
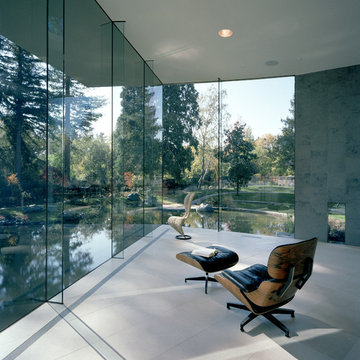
Bild på ett stort funkis hemmabibliotek, med vita väggar, kalkstensgolv och ett inbyggt skrivbord
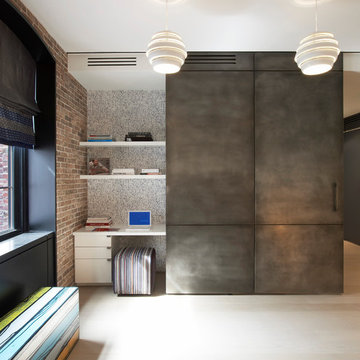
In Collaboration with: Sara Story Design
Photography: Eric Laignel
Exempel på ett modernt arbetsrum, med ett inbyggt skrivbord
Exempel på ett modernt arbetsrum, med ett inbyggt skrivbord
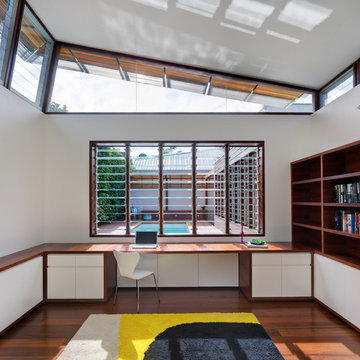
Murray Fredericks
Modern inredning av ett arbetsrum, med ett inbyggt skrivbord
Modern inredning av ett arbetsrum, med ett inbyggt skrivbord
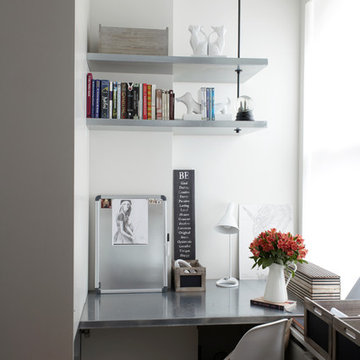
Jason Lindberg
Inredning av ett modernt arbetsrum, med ett inbyggt skrivbord och vita väggar
Inredning av ett modernt arbetsrum, med ett inbyggt skrivbord och vita väggar
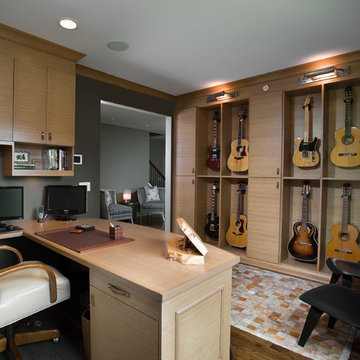
A display area was created for guitar instruments in the home office so it became an inspiring space to both work and enjoy the homeowner's hobby. His prized possessions are showcased while also offering easy access to play.
The low chairs without arms were selected to be ideal for comfortable guitar-playing.
Display shelving is retrofitable if the owners decide to move or eventually want to change the function of the room; extra shelving can be put in to create open bookcases.
The neutral color palette of the room complements the feel of the rest of the home and allows for the guitars to shine as the focal point.
The large desk provides ample work space to accommodate the TV and two computers needed for trading.
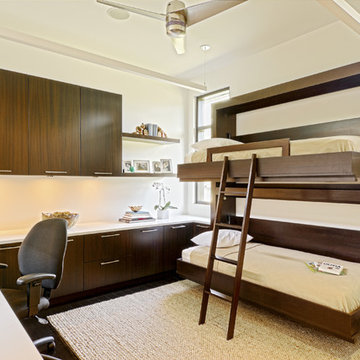
Custom Built bunk bed system allows for extra accommodation within the home, and can be folded up when not in use.
Idéer för ett litet modernt arbetsrum, med vita väggar, mörkt trägolv och ett inbyggt skrivbord
Idéer för ett litet modernt arbetsrum, med vita väggar, mörkt trägolv och ett inbyggt skrivbord
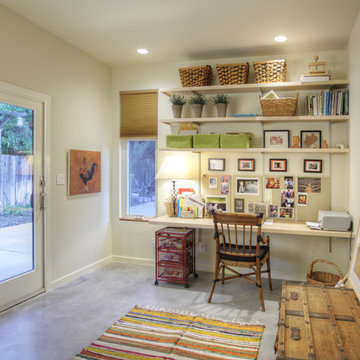
Idéer för mellanstora funkis arbetsrum, med betonggolv, vita väggar, ett inbyggt skrivbord och grått golv
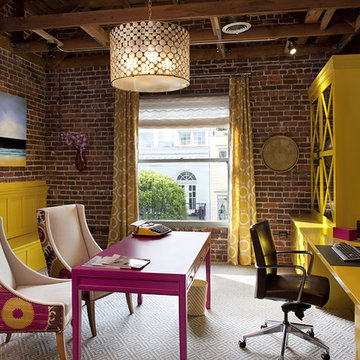
Idéer för ett modernt arbetsrum, med heltäckningsmatta, ett inbyggt skrivbord och beiget golv
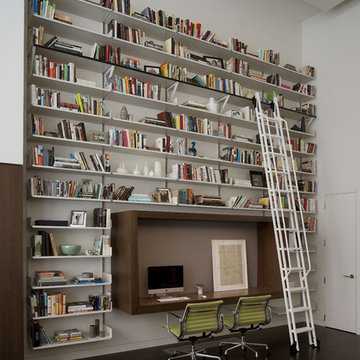
Originally designed by Delano and Aldrich in 1917, this building served as carriage house to the William and Dorothy Straight mansion several blocks away on the Upper East Side of New York. With practically no original detail, this relatively humble structure was reconfigured into something more befitting the client’s needs. To convert it for a single family, interior floor plates are carved away to form two elegant double height spaces. The front façade is modified to express the grandness of the new interior. A beautiful new rear garden is formed by the demolition of an overbuilt addition. The entire rear façade was removed and replaced. A full floor was added to the roof, and a newly configured stair core incorporated an elevator.
Architecture: DHD
Interior Designer: Eve Robinson Associates
Photography by Peter Margonelli
http://petermargonelli.com
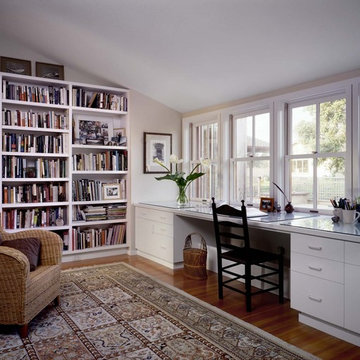
Home office/study. Cathy Schwabe, AIA. Photograph by David Wakely.
Foto på ett funkis arbetsrum, med ett inbyggt skrivbord
Foto på ett funkis arbetsrum, med ett inbyggt skrivbord
11 689 foton på modernt arbetsrum, med ett inbyggt skrivbord
5
