2 647 foton på modernt arbetsrum
Sortera efter:
Budget
Sortera efter:Populärt i dag
181 - 200 av 2 647 foton
Artikel 1 av 3
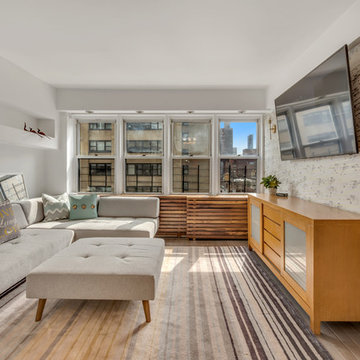
Inspiration för ett mellanstort funkis hemmastudio, med grå väggar, mörkt trägolv, ett fristående skrivbord och grått golv
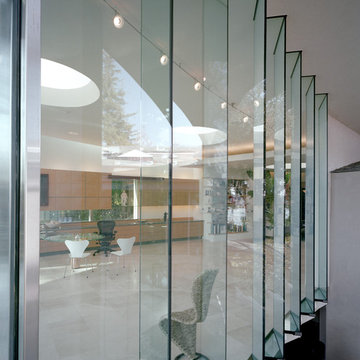
Inspiration för stora moderna hemmabibliotek, med vita väggar, kalkstensgolv och ett inbyggt skrivbord
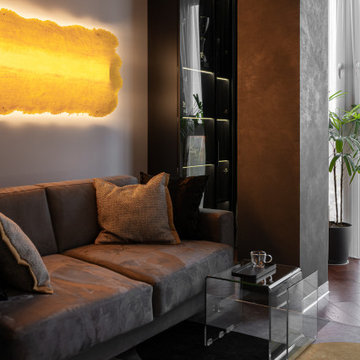
Modern inredning av ett hemmabibliotek, med grå väggar, mörkt trägolv, ett fristående skrivbord och rött golv
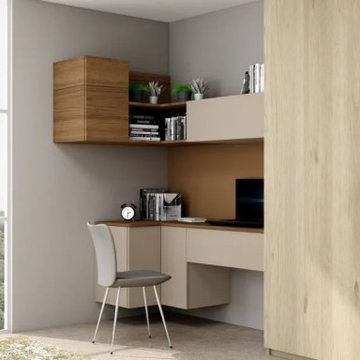
Everybody needs a separate room for study in their rooms. Space is one concern while thinking of a customised study room. Nowadays, kids need to have a dedicated space to read, study and write projects or other works. If your kids don’t have a customised space to learn, often they may be distracted, which could affect their studies. Creating an extra study room isn’t accessible if we don’t have that much space. Thanks to the innovative modern small study room designs that helped create personalised Furniture for Studies for every home. From bookshelves to study tables and cabinets to wooden chairs, every plan has to be customised to the people using them. What could be the advantages of setting up a small home study room in your home? Let’s have a look.
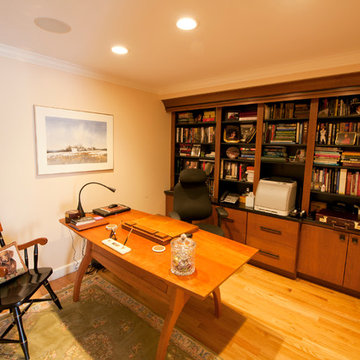
This home office is just off the kitchen separated by a double door opening. The flooring is the same light hardwood featured in the kitchen and the cabinets and shelving are the same as the kitchen. the excellent overhead lighting is from Juno's LED recessed can lighting.
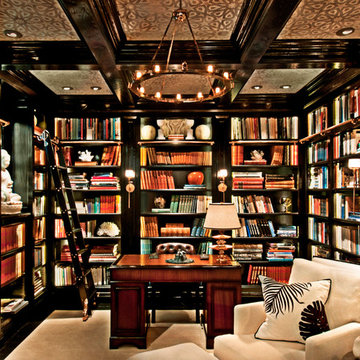
Black painted shelves created a dramatic library for rare books. Rose gold sconces and chandelier add elegance. Wallpaper in a Moorish design accents the ceiling. Black shelves and white furniture make the room striking and luxurious.
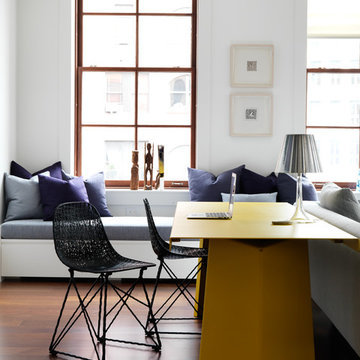
Jonny Valiant
Inspiration för ett funkis arbetsrum, med vita väggar, mellanmörkt trägolv och ett fristående skrivbord
Inspiration för ett funkis arbetsrum, med vita väggar, mellanmörkt trägolv och ett fristående skrivbord
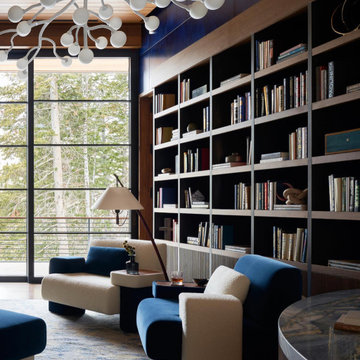
A cozy but sophisticated take on a home office.
Photo credit: Kevin Scott.
Other sources:
Chandelier: Bourgeois Boheme Atelier.
Chairs: Charles Kalpakian.
Lamp: Christopher Kreiling.
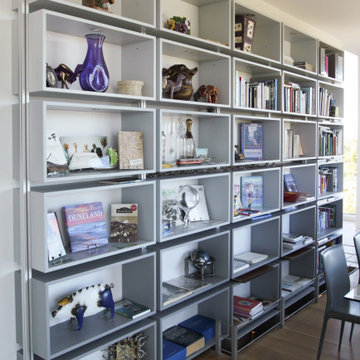
two-level library with full height shelving through the floor.
Ombre grey boxes going darker as they reach the bottom.
Idéer för stora funkis arbetsrum, med ett bibliotek, vita väggar, ljust trägolv och ett fristående skrivbord
Idéer för stora funkis arbetsrum, med ett bibliotek, vita väggar, ljust trägolv och ett fristående skrivbord
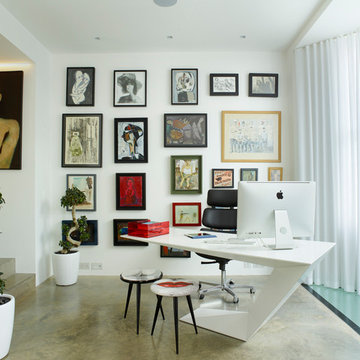
The desk has been carefully located so as to enjoy the view of Glebe Place to one side, and to the back of the rear garden via the half-landing and living room window beyond. One can also see down into the kitchen through a glass floor panel in the bay.
Photographer: Rachael Smith
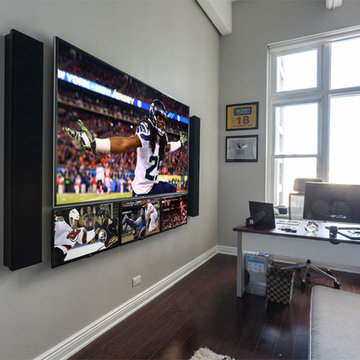
A smart home in Hoboken's Hudson Tea Building, complete with a home office that doubles as a Man Cave. Featuring a video wall that you'd normally see in a sports bar, the office/Man Cave is a great place to watch the big games.
Additional data ports give an easy way to connect to the whole home system.
See more and take a video tour at : http://www.seriousaudiovideo.com/portfolios/man-cave-on-the-hudson/
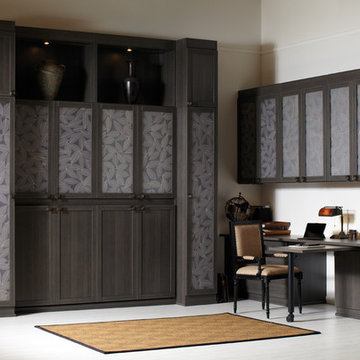
SIMON CONVERTIBLE OFFICE
Traditional Wall Bed & Office (closed)
• Blending office space with guest space, this elegant wall bed is both functional and gorgeously designed.
• Lago®Milano Grey finish and coordinating Milano Grey countertop create a seamless look.
• Lago®Milano Grey 5-piece Shaker fronts contribute to the monochromatic color palette.
• 5-piece Shaker fronts with Ecoresin Fossil Leaf insets add a natural accent.
• Side-tilt wall bed provides sleeping area as needed.
• Puck lighting illuminates the space.
• Decorative hardware add finishing touches.
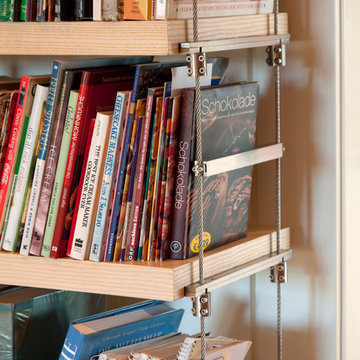
Having been neglected for nearly 50 years, this home was rescued by new owners who sought to restore the home to its original grandeur. Prominently located on the rocky shoreline, its presence welcomes all who enter into Marblehead from the Boston area. The exterior respects tradition; the interior combines tradition with a sparse respect for proportion, scale and unadorned beauty of space and light.
This project was featured in Design New England Magazine. http://bit.ly/SVResurrection
Photo Credit: Eric Roth
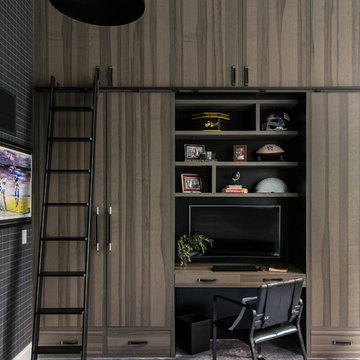
This breathtaking project by transFORM is just part of a larger renovation led by Becky Shea Design that transformed the maisonette of a historical building into a home as stylish and elegant as its owners.
Attention to detail was key in the configuration of the master closets and dressing rooms. The women’s master closet greatly elevated the aesthetic of the space with the inclusion of posh items like ostrich drawer faces, jewelry-like hardware, a dedicated shoe section, and glass doors. The boutique-inspired LED lighting system notably added a luxe look that’s both polished and functional.
The contemporary look of the men’s master closet meets office space is striking. Imported wood panels add a natural element to the design while making outstanding use of the residence’s high ceilings. A rolling ladder adds an industrial touch while granting access to the upper cabinetry of the unit.
Custom Closet/Office by transFORM
Interior Design by Becky Shea Design
Photography by Sean Litchfield Photography
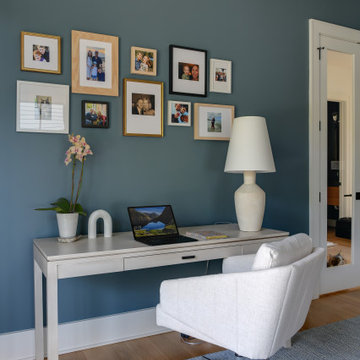
This modern custom home is a beautiful blend of thoughtful design and comfortable living. No detail was left untouched during the design and build process. Taking inspiration from the Pacific Northwest, this home in the Washington D.C suburbs features a black exterior with warm natural woods. The home combines natural elements with modern architecture and features clean lines, open floor plans with a focus on functional living.
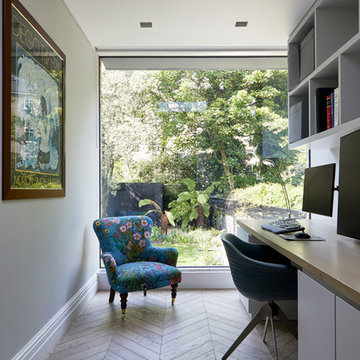
Discover a tranquil home office that blends bespoke design with touches of vintage charm, designed to inspire and invigorate. This space is defined by its custom-built cabinetry, meticulously crafted with a sleek, modern finish that provides ample storage and an organized work environment. The desk extends gracefully into the room, offering a generous workspace complemented by a contemporary office chair in a deep teal hue, poised for productivity.
The room’s pièce de résistance is the expansive picture window that frames the lush outdoor greenery, inviting nature into the workspace and ensuring a serene view during work hours. The herringbone patterned floor in light wood continues the blend of traditional and modern, adding warmth and texture underfoot.
Adding a delightful contrast to the room’s clean lines is a vintage armchair, reupholstered in a vibrant, floral fabric that introduces a burst of color and personality. It creates a cozy reading nook or contemplative space, with its plush upholstery and classic turned legs.
A large, framed vintage poster on the wall echoes the chair's charm and adds a touch of nostalgic elegance, completing a room that's not just a place for work, but a sanctuary for thought and creativity
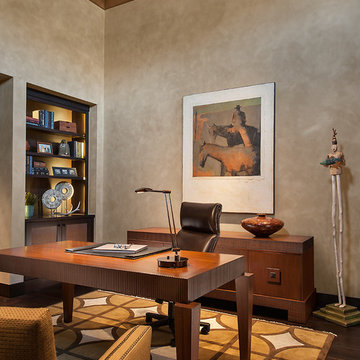
Mark Boisclair
Foto på ett stort funkis hemmabibliotek, med beige väggar, mörkt trägolv och ett fristående skrivbord
Foto på ett stort funkis hemmabibliotek, med beige väggar, mörkt trägolv och ett fristående skrivbord

Klare Linien, klare Farben, viel Licht und Luft – mit Blick in den Berliner Himmel. Die Realisierung der Komplettplanung dieser Privatwohnung in Berlin aus dem Jahr 2019 erfüllte alle Wünsche der Bewohner. Auch die, von denen sie nicht gewusst hatten, dass sie sie haben.
Fotos: Jordana Schramm
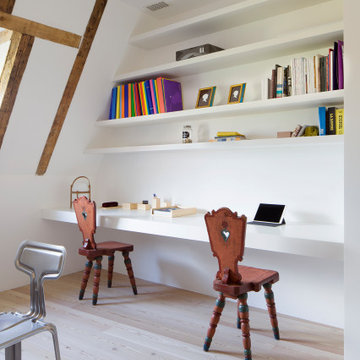
vista della scrivania dello studio, con arredo su misura per nicchia ad incasso
Foto på ett stort funkis arbetsrum, med ett inbyggt skrivbord och ljust trägolv
Foto på ett stort funkis arbetsrum, med ett inbyggt skrivbord och ljust trägolv
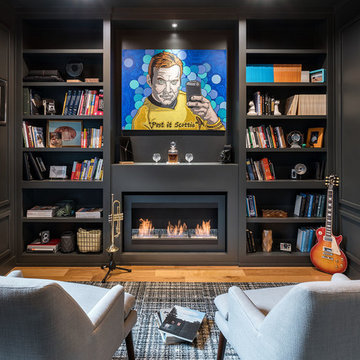
KuDa Photography
Idéer för mellanstora funkis hemmabibliotek, med svarta väggar, ljust trägolv, en bred öppen spis, en spiselkrans i metall, ett fristående skrivbord och beiget golv
Idéer för mellanstora funkis hemmabibliotek, med svarta väggar, ljust trägolv, en bred öppen spis, en spiselkrans i metall, ett fristående skrivbord och beiget golv
2 647 foton på modernt arbetsrum
10