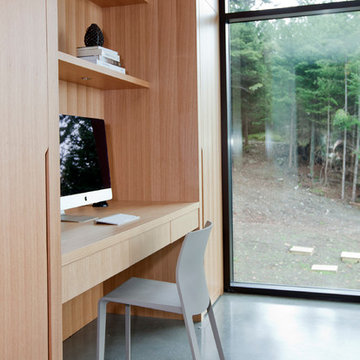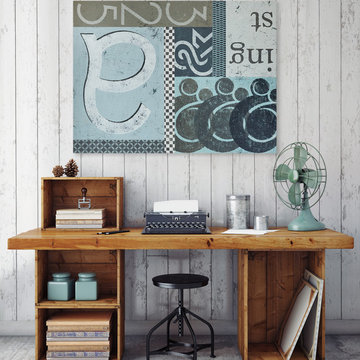2 630 foton på modernt arbetsrum
Sortera efter:
Budget
Sortera efter:Populärt i dag
21 - 40 av 2 630 foton
Artikel 1 av 3
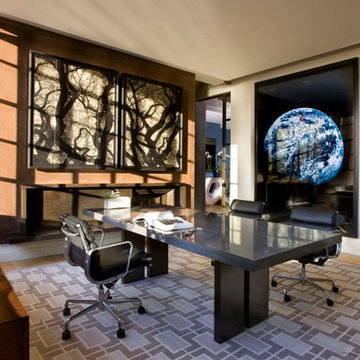
Inredning av ett modernt stort hemmabibliotek, med beige väggar, ljust trägolv och ett fristående skrivbord

7" Engineered Walnut, slightly rustic with clear satin coat
4" canned recessed lighting
En suite wet bar
#buildboswell
Idéer för ett stort modernt hemmabibliotek, med vita väggar, mellanmörkt trägolv, ett fristående skrivbord och brunt golv
Idéer för ett stort modernt hemmabibliotek, med vita väggar, mellanmörkt trägolv, ett fristående skrivbord och brunt golv

Designer: David Phoenix Interior Design
Idéer för att renovera ett litet funkis hemmabibliotek, med bruna väggar, heltäckningsmatta och ett inbyggt skrivbord
Idéer för att renovera ett litet funkis hemmabibliotek, med bruna väggar, heltäckningsmatta och ett inbyggt skrivbord

This modern custom home is a beautiful blend of thoughtful design and comfortable living. No detail was left untouched during the design and build process. Taking inspiration from the Pacific Northwest, this home in the Washington D.C suburbs features a black exterior with warm natural woods. The home combines natural elements with modern architecture and features clean lines, open floor plans with a focus on functional living.

Designed to embrace an extensive and unique art collection including sculpture, paintings, tapestry, and cultural antiquities, this modernist home located in north Scottsdale’s Estancia is the quintessential gallery home for the spectacular collection within. The primary roof form, “the wing” as the owner enjoys referring to it, opens the home vertically to a view of adjacent Pinnacle peak and changes the aperture to horizontal for the opposing view to the golf course. Deep overhangs and fenestration recesses give the home protection from the elements and provide supporting shade and shadow for what proves to be a desert sculpture. The restrained palette allows the architecture to express itself while permitting each object in the home to make its own place. The home, while certainly modern, expresses both elegance and warmth in its material selections including canterra stone, chopped sandstone, copper, and stucco.
Project Details | Lot 245 Estancia, Scottsdale AZ
Architect: C.P. Drewett, Drewett Works, Scottsdale, AZ
Interiors: Luis Ortega, Luis Ortega Interiors, Hollywood, CA
Publications: luxe. interiors + design. November 2011.
Featured on the world wide web: luxe.daily
Photos by Grey Crawford

This cozy corner for reading or study, flanked by a large picture window, completes the office. Architecture and interior design by Pierre Hoppenot, Studio PHH Architects.
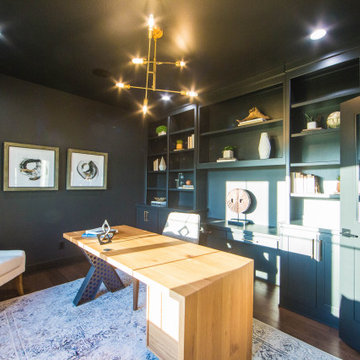
The built-in window seat in the home office provides a seat with a view of the front yard through an oversized window.
Idéer för mycket stora funkis hemmabibliotek, med svarta väggar, mellanmörkt trägolv, ett fristående skrivbord och brunt golv
Idéer för mycket stora funkis hemmabibliotek, med svarta väggar, mellanmörkt trägolv, ett fristående skrivbord och brunt golv
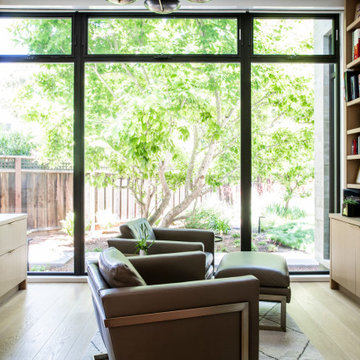
Inredning av ett modernt stort arbetsrum, med vita väggar, ljust trägolv och brunt golv
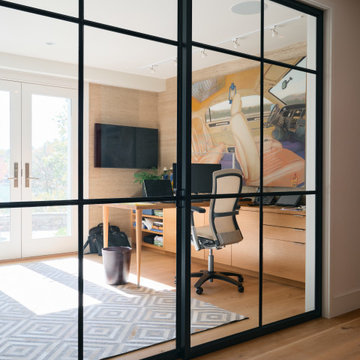
Idéer för stora funkis hemmabibliotek, med beige väggar, ljust trägolv, ett fristående skrivbord och beiget golv
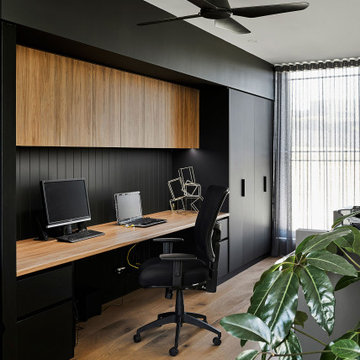
Idéer för att renovera ett stort funkis hemmabibliotek, med vita väggar, mellanmörkt trägolv, ett inbyggt skrivbord och brunt golv
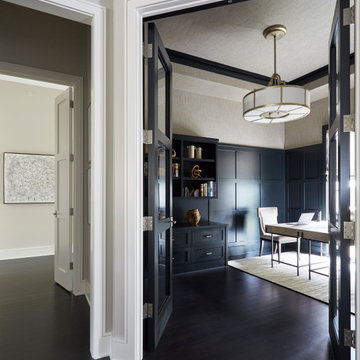
The home office/library features a dark painted wainscot wall and wall papered tray ceiling. The trim detail at the ceiling is painted in Benjamin Moore 2136-10 "Black Knight" in a satin finish. The cabinetry is maple and painted in the same black satin finish.
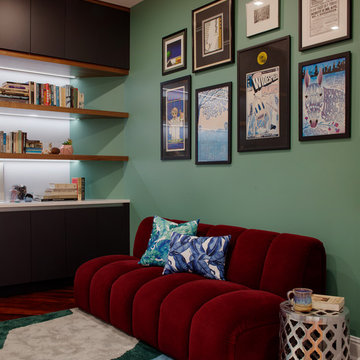
The clients loved the concept of bringing the colors of nature from outside their windows into the space, so different shades of green, blue and natural wood tones were used throughout.
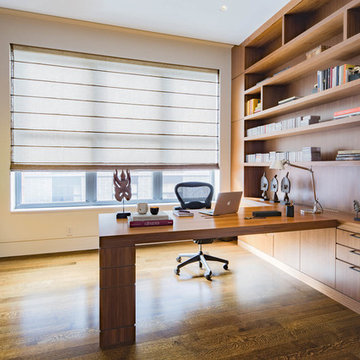
Adriana Solmson Interiors
Exempel på ett stort modernt hemmabibliotek, med vita väggar, mellanmörkt trägolv, ett inbyggt skrivbord och brunt golv
Exempel på ett stort modernt hemmabibliotek, med vita väggar, mellanmörkt trägolv, ett inbyggt skrivbord och brunt golv
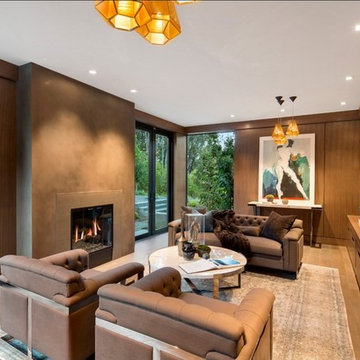
Walnut wood paneling surrounds this Library to provide a comforting space to think.
Idéer för att renovera ett stort funkis arbetsrum, med ett bibliotek, bruna väggar, en standard öppen spis, brunt golv, mellanmörkt trägolv och en spiselkrans i gips
Idéer för att renovera ett stort funkis arbetsrum, med ett bibliotek, bruna väggar, en standard öppen spis, brunt golv, mellanmörkt trägolv och en spiselkrans i gips
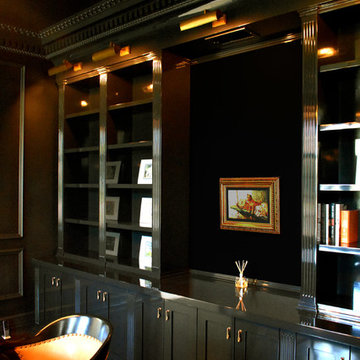
Idéer för mellanstora funkis arbetsrum, med ett bibliotek, svarta väggar, mörkt trägolv och ett fristående skrivbord
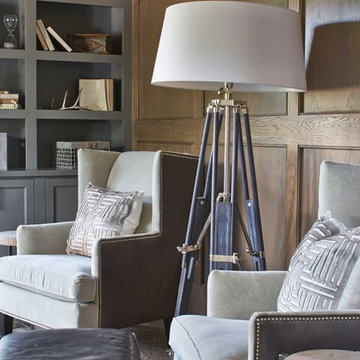
Lauren Rubinstein
Exempel på ett stort modernt hemmabibliotek, med grå väggar, mellanmörkt trägolv och ett fristående skrivbord
Exempel på ett stort modernt hemmabibliotek, med grå väggar, mellanmörkt trägolv och ett fristående skrivbord
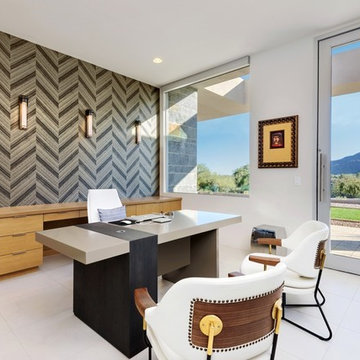
The unique opportunity and challenge for the Joshua Tree project was to enable the architecture to prioritize views. Set in the valley between Mummy and Camelback mountains, two iconic landforms located in Paradise Valley, Arizona, this lot “has it all” regarding views. The challenge was answered with what we refer to as the desert pavilion.
This highly penetrated piece of architecture carefully maintains a one-room deep composition. This allows each space to leverage the majestic mountain views. The material palette is executed in a panelized massing composition. The home, spawned from mid-century modern DNA, opens seamlessly to exterior living spaces providing for the ultimate in indoor/outdoor living.
Project Details:
Architecture: Drewett Works, Scottsdale, AZ // C.P. Drewett, AIA, NCARB // www.drewettworks.com
Builder: Bedbrock Developers, Paradise Valley, AZ // http://www.bedbrock.com
Interior Designer: Est Est, Scottsdale, AZ // http://www.estestinc.com
Photographer: Michael Duerinckx, Phoenix, AZ // www.inckx.com
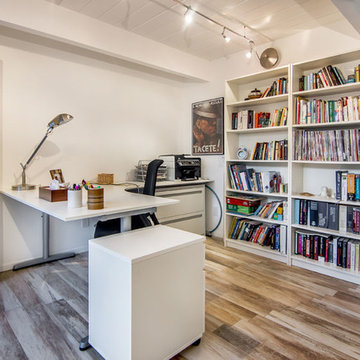
Home office or study in Eichler renovation, addition, and remodel.
Idéer för mellanstora funkis arbetsrum, med vita väggar, ett fristående skrivbord och brunt golv
Idéer för mellanstora funkis arbetsrum, med vita väggar, ett fristående skrivbord och brunt golv
2 630 foton på modernt arbetsrum
2
