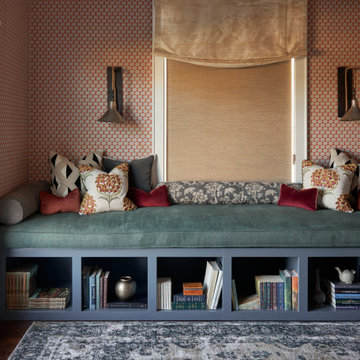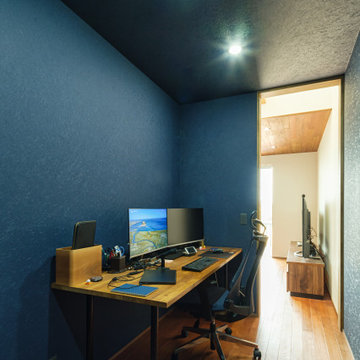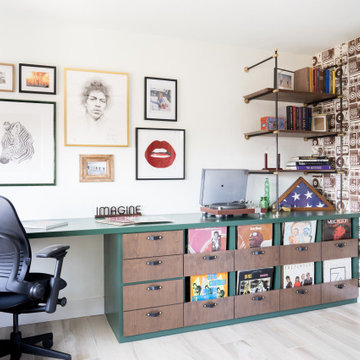1 193 foton på modernt arbetsrum
Sortera efter:
Budget
Sortera efter:Populärt i dag
141 - 160 av 1 193 foton
Artikel 1 av 3
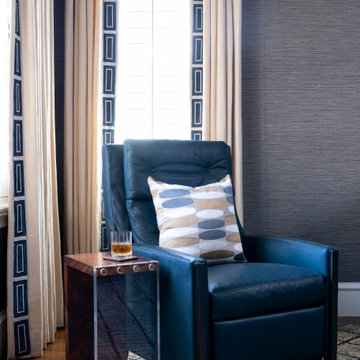
When we embarked on designing this Santa-Barbara style townhome located on Craig Ranch’s prestigious 17th green, we immediately started visualizing the modern improvements we would make to reflect the clients’ true style. Lighting throughout the home was first on the list, then came floor coverings, wall coverings, and furnishings! Introducing brighter colors, modern frames, and bold patterns were key to balance out the heavier dark wood elements of both the home’s original architecture and some of the client’s existing pieces. Whimsical touches, elegant appointments, and sophisticated style are prevalent throughout this new modernized abode. creating a fresh feel in each room.
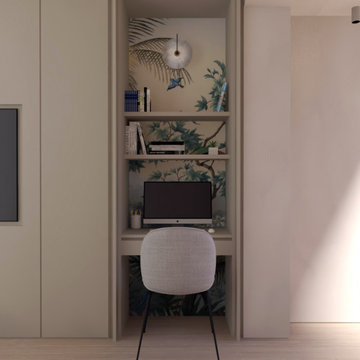
As part of the brief, the client was looking to achieve a hidden work space that could be shut away when the working day has been completed to create a clutter free feeling.
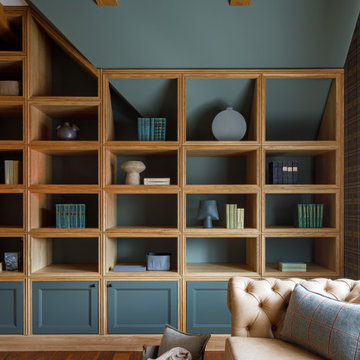
Inredning av ett modernt mellanstort hemmabibliotek, med gröna väggar, mörkt trägolv, ett fristående skrivbord och brunt golv
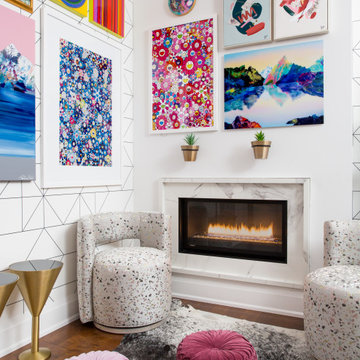
Bild på ett mellanstort funkis hemmastudio, med en standard öppen spis och en spiselkrans i sten
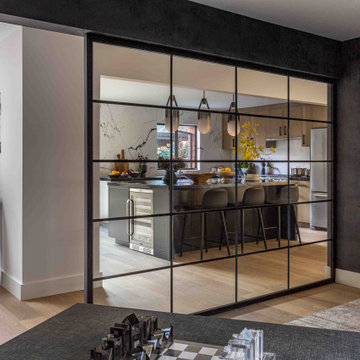
Inspiration för moderna hemmabibliotek, med grå väggar och ljust trägolv
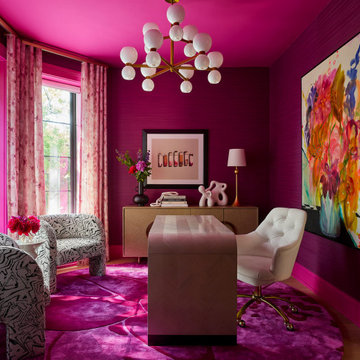
Bild på ett mellanstort funkis arbetsrum, med rosa väggar, ljust trägolv och ett fristående skrivbord
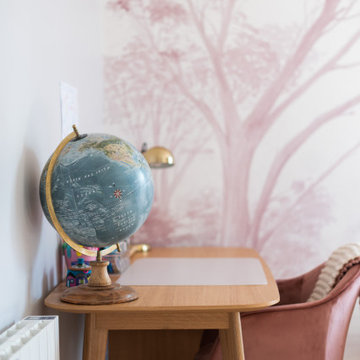
Quant à l’espace réservé aux enfants, il saura vous inspirer. On craque totalement pour l’association des teintes douces et colorées, ainsi que pour les papiers peints panoramiques illustrés propres à chaque chambre, qui apportent une touche d’originalité au projet.
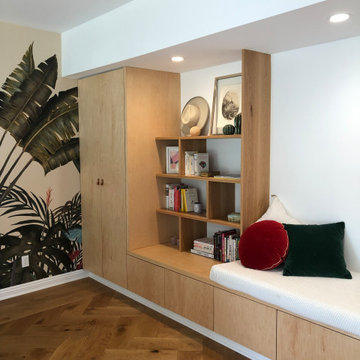
We created a real atmosphere for this nutritionist home office, peaceful and calm. We organized the space in order to create different spaces, using a builtin partition and a special customized library: discussion with patients, zoom meetings, a reading nook... The wallpaper adds a uniqueness and a beautiful harmony.
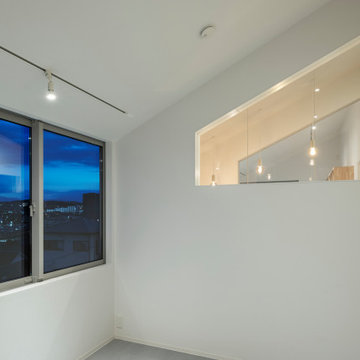
Inspiration för mellanstora moderna hemmastudior, med vita väggar, ljust trägolv, ett inbyggt skrivbord och grått golv
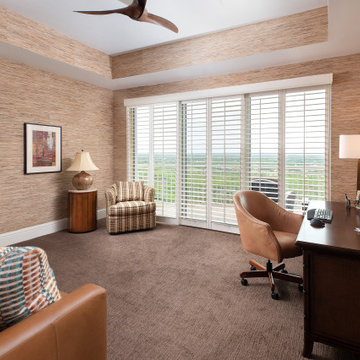
This home office was updated with new carpet, paint, and textured wallpaper on the walls and ceiling tray.
Bild på ett mellanstort funkis arbetsrum, med beige väggar, heltäckningsmatta, ett fristående skrivbord och brunt golv
Bild på ett mellanstort funkis arbetsrum, med beige väggar, heltäckningsmatta, ett fristående skrivbord och brunt golv
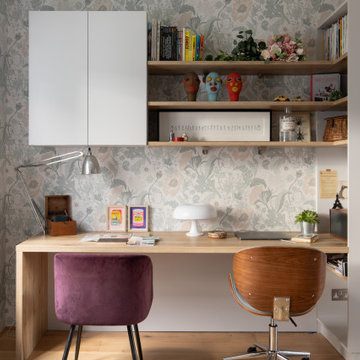
Warm and cosy office
Inspiration för mellanstora moderna hemmabibliotek, med flerfärgade väggar, mellanmörkt trägolv, ett inbyggt skrivbord och brunt golv
Inspiration för mellanstora moderna hemmabibliotek, med flerfärgade väggar, mellanmörkt trägolv, ett inbyggt skrivbord och brunt golv
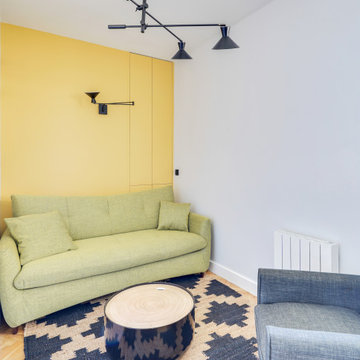
Le projet :
Un appartement familial de 135m2 des années 80 sans style ni charme, avec une petite cuisine isolée et désuète bénéficie d’une rénovation totale au style affirmé avec une grande cuisine semi ouverte sur le séjour, un véritable espace parental, deux chambres pour les enfants avec salle de bains et bureau indépendant.
Notre solution :
Nous déposons les cloisons en supprimant une chambre qui était attenante au séjour et ainsi bénéficier d’un grand volume pour la pièce à vivre avec une cuisine semi ouverte de couleur noire, séparée du séjour par des verrières.
Une crédence en miroir fumé renforce encore la notion d’espace et une banquette sur mesure permet d’ajouter un coin repas supplémentaire souhaité convivial et simple pour de jeunes enfants.
Le salon est entièrement décoré dans les tons bleus turquoise avec une bibliothèque monumentale de la même couleur, prolongée jusqu’à l’entrée grâce à un meuble sur mesure dissimulant entre autre le tableau électrique. Le grand canapé en velours bleu profond configure l’espace salon face à la bibliothèque alors qu’une grande table en verre est entourée de chaises en velours turquoise sur un tapis graphique du même camaïeu.
Nous avons condamné l’accès entre la nouvelle cuisine et l’espace nuit placé de l’autre côté d’un mur porteur. Nous avons ainsi un grand espace parental avec une chambre et une salle de bains lumineuses. Un carrelage mural blanc est posé en chevrons, et la salle de bains intégre une grande baignoire double ainsi qu’une douche à l’italienne. Celle-ci bénéficie de lumière en second jour grâce à une verrière placée sur la cloison côté chambre. Nous avons créé un dressing en U, fermé par une porte coulissante de type verrière.
Les deux chambres enfants communiquent directement sur une salle de bains aux couleurs douces et au carrelage graphique.
L’ancienne cuisine, placée près de l’entrée est aménagée en chambre d’amis-bureau avec un canapé convertible et des rangements astucieux.
Le style :
L’appartement joue les contrastes et ose la couleur dans les espaces à vivre avec un joli bleu turquoise associé à un noir graphique affirmé sur la cuisine, le carrelage au sol et les verrières. Les espaces nuit jouent d’avantage la sobriété dans des teintes neutres. L’ensemble allie style et simplicité d’usage, en accord avec le mode de vie de cette famille parisienne très active avec de jeunes enfants.
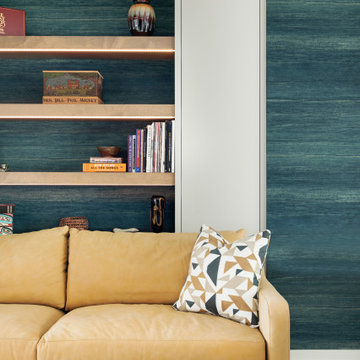
Bild på ett funkis hemmabibliotek, med blå väggar, mellanmörkt trägolv, ett inbyggt skrivbord och brunt golv
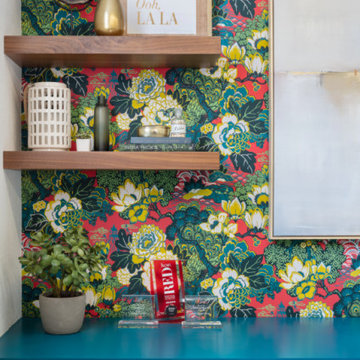
Idéer för ett modernt arbetsrum, med vita väggar, betonggolv, ett fristående skrivbord och brunt golv
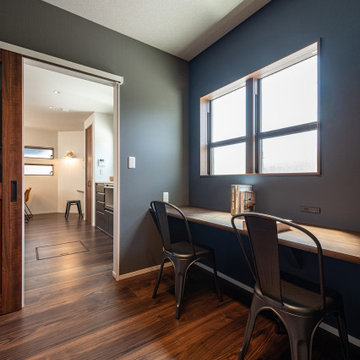
Bild på ett mellanstort funkis hemmabibliotek, med grå väggar, plywoodgolv, ett inbyggt skrivbord och brunt golv
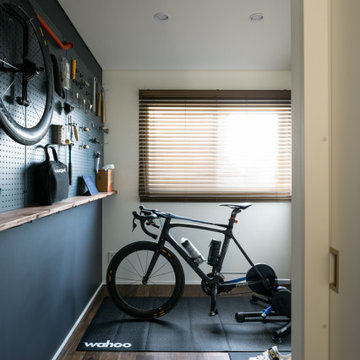
趣味の自転車を楽しむためのスペース。有孔パネルを利用して、お気に入りのツールを飾れる壁としました。
Idéer för ett modernt hobbyrum, med svarta väggar, mörkt trägolv och brunt golv
Idéer för ett modernt hobbyrum, med svarta väggar, mörkt trägolv och brunt golv
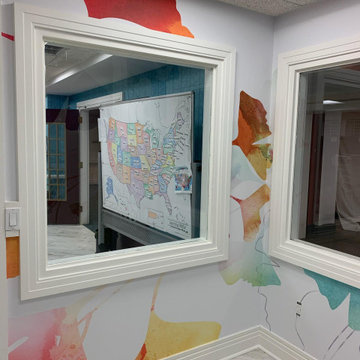
Office Mural
Exempel på ett mellanstort modernt hemmastudio, med vita väggar, målat trägolv och vitt golv
Exempel på ett mellanstort modernt hemmastudio, med vita väggar, målat trägolv och vitt golv
1 193 foton på modernt arbetsrum
8
