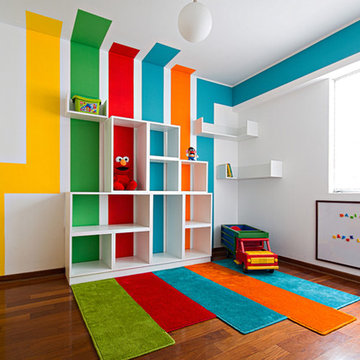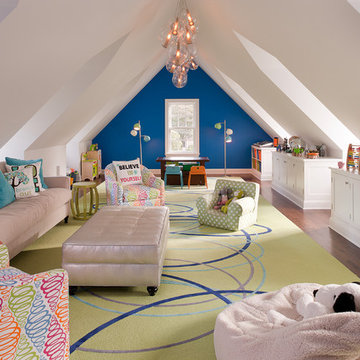Sortera efter:
Budget
Sortera efter:Populärt i dag
101 - 120 av 4 041 foton
Artikel 1 av 3
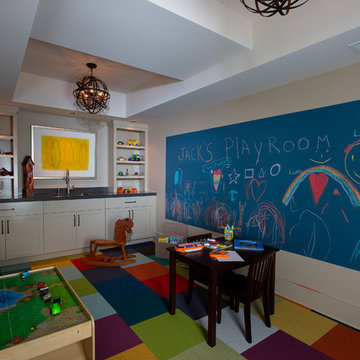
This Terrace Level playroom was designed as a flexible space. To make the room adaptable to a variety of ages, the colored carpet tiles can easily be taken up to reveal the hardwood flooring underneath. Photo by Greg Willett.
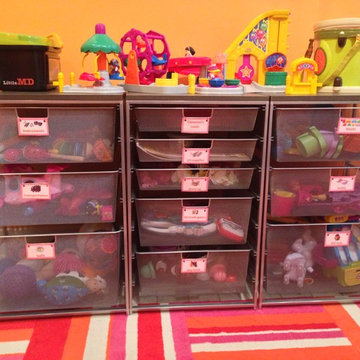
12 different types of toys are categorized and placed in an Elfa drawer unit from The Container Store. Picture labels are added so the toy's owner knows where to find what she want, and where to put them back.
Photo: Less is More Organizers
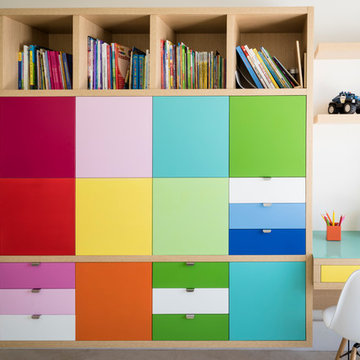
moris moreno
Idéer för att renovera ett stort funkis könsneutralt barnrum kombinerat med lekrum, med vita väggar
Idéer för att renovera ett stort funkis könsneutralt barnrum kombinerat med lekrum, med vita väggar
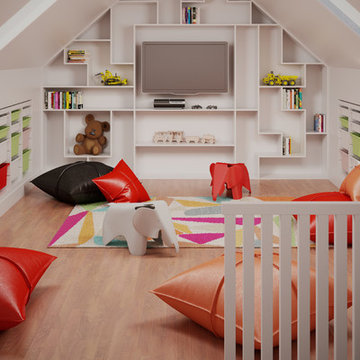
Kids playroom
A contemporary design with great use of colour that compliment each other and stands out without being overwhelming.
Mille Couleurs London
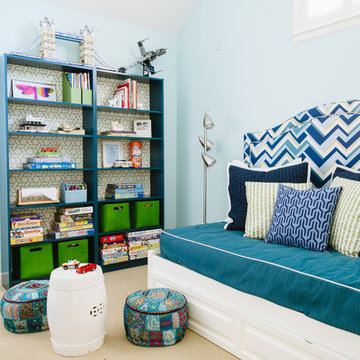
playroom / guest room combo with daybed
photo credit: Jenn Jacobson
Idéer för att renovera ett funkis pojkrum kombinerat med lekrum, med blå väggar och heltäckningsmatta
Idéer för att renovera ett funkis pojkrum kombinerat med lekrum, med blå väggar och heltäckningsmatta
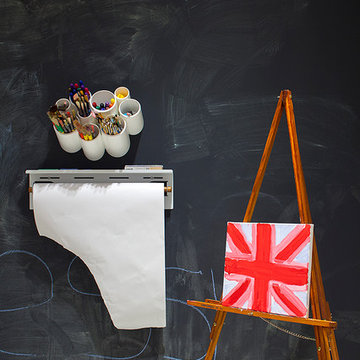
Interiors by Morris & Woodhouse Interiors LLC, Architecture by ARCHONSTRUCT LLC
© Robert Granoff
Foto på ett litet funkis könsneutralt barnrum kombinerat med lekrum och för 4-10-åringar, med svarta väggar
Foto på ett litet funkis könsneutralt barnrum kombinerat med lekrum och för 4-10-åringar, med svarta väggar
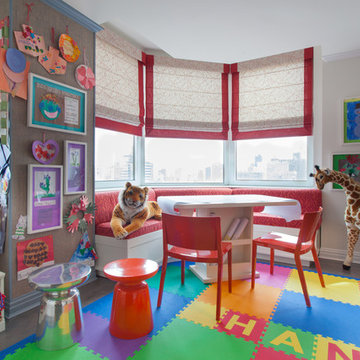
Brett Beyer Photogrpahy
Foto på ett stort funkis könsneutralt småbarnsrum kombinerat med lekrum, med beige väggar, mellanmörkt trägolv och brunt golv
Foto på ett stort funkis könsneutralt småbarnsrum kombinerat med lekrum, med beige väggar, mellanmörkt trägolv och brunt golv
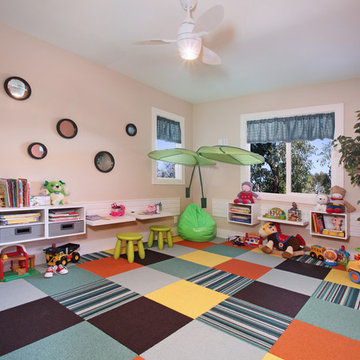
This is a kids play room with open and easily accessible storage with our Flow Decor line. Various storage cubes with collapsible bins and open shelves make it an ideal storage solution for the kids playroom, craft rooms and more.
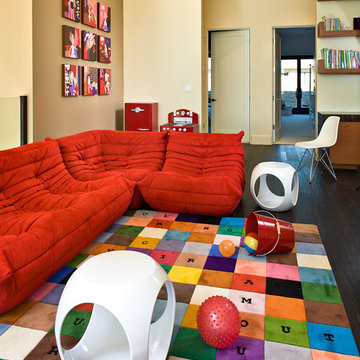
Private residence. Photo bu KuDa Photography
Bild på ett funkis barnrum kombinerat med lekrum
Bild på ett funkis barnrum kombinerat med lekrum
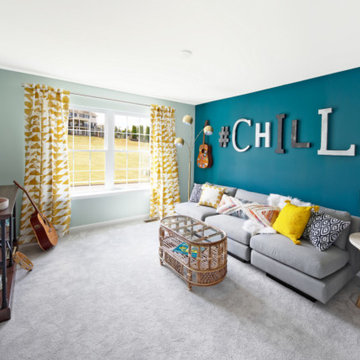
We assisted with building and furnishing this model home.
It was so fun to include a room for kids of all ages to hang out in. They have their own bathroom, comfy seating, a cool vibe that has a music theme, a TV for gamers, and snack bar area.
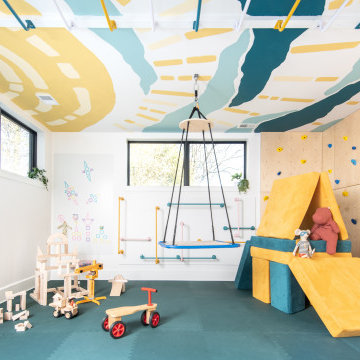
Idéer för funkis könsneutrala barnrum kombinerat med lekrum och för 4-10-åringar, med vita väggar och blått golv
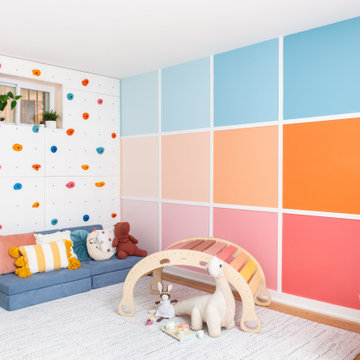
Modern inredning av ett mellanstort könsneutralt barnrum för 4-10-åringar och kombinerat med lekrum, med flerfärgade väggar, mellanmörkt trägolv och brunt golv

Design by Buckminster Green
Push to open storage for kid's play space and art room
Idéer för att renovera ett stort funkis könsneutralt barnrum kombinerat med lekrum och för 4-10-åringar, med vita väggar, heltäckningsmatta och grått golv
Idéer för att renovera ett stort funkis könsneutralt barnrum kombinerat med lekrum och för 4-10-åringar, med vita väggar, heltäckningsmatta och grått golv
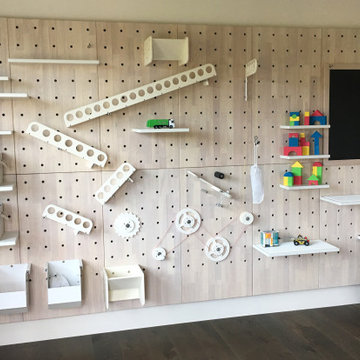
The myWall product provides children with a creative and active wall unit that keeps them entertained and moving. The wall system combines both storage, display and play to any room. Stem toys and shelves are shown on the wall. Any item can be moved to any position. Perfect for a family room with multiple ages or multiple interests.
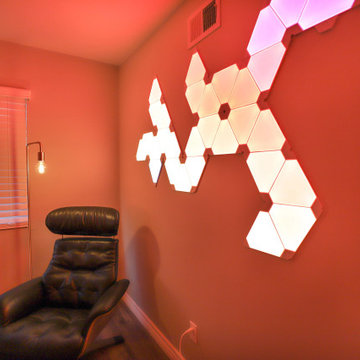
Idéer för ett litet modernt barnrum kombinerat med lekrum, med grå väggar, laminatgolv och grått golv
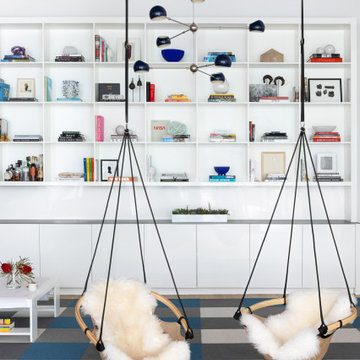
Light and transitional loft living for a young family in Dumbo, Brooklyn.
Idéer för att renovera ett stort funkis könsneutralt småbarnsrum kombinerat med lekrum, med vita väggar, heltäckningsmatta och grått golv
Idéer för att renovera ett stort funkis könsneutralt småbarnsrum kombinerat med lekrum, med vita väggar, heltäckningsmatta och grått golv
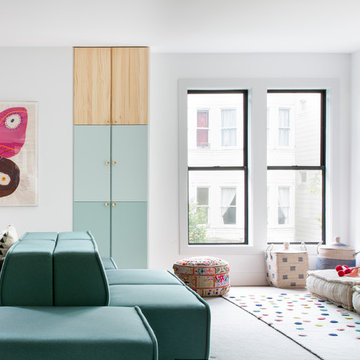
Intentional. Elevated. Artisanal.
With three children under the age of 5, our clients were starting to feel the confines of their Pacific Heights home when the expansive 1902 Italianate across the street went on the market. After learning the home had been recently remodeled, they jumped at the chance to purchase a move-in ready property. We worked with them to infuse the already refined, elegant living areas with subtle edginess and handcrafted details, and also helped them reimagine unused space to delight their little ones.
Elevated furnishings on the main floor complement the home’s existing high ceilings, modern brass bannisters and extensive walnut cabinetry. In the living room, sumptuous emerald upholstery on a velvet side chair balances the deep wood tones of the existing baby grand. Minimally and intentionally accessorized, the room feels formal but still retains a sharp edge—on the walls moody portraiture gets irreverent with a bold paint stroke, and on the the etagere, jagged crystals and metallic sculpture feel rugged and unapologetic. Throughout the main floor handcrafted, textured notes are everywhere—a nubby jute rug underlies inviting sofas in the family room and a half-moon mirror in the living room mixes geometric lines with flax-colored fringe.
On the home’s lower level, we repurposed an unused wine cellar into a well-stocked craft room, with a custom chalkboard, art-display area and thoughtful storage. In the adjoining space, we installed a custom climbing wall and filled the balance of the room with low sofas, plush area rugs, poufs and storage baskets, creating the perfect space for active play or a quiet reading session. The bold colors and playful attitudes apparent in these spaces are echoed upstairs in each of the children’s imaginative bedrooms.
Architect + Developer: McMahon Architects + Studio, Photographer: Suzanna Scott Photography

When we imagine the homes of our favorite actors, we often think of picturesque kitchens, artwork hanging on the walls, luxurious furniture, and pristine conditions 24/7. But for celebrities with children, sometimes that last one isn’t always accurate! Kids will be kids – which means there may be messy bedrooms, toys strewn across their play area, and maybe even some crayon marks or finger-paints on walls or floors.
Lucy Liu recently partnered with One Kings Lane and Paintzen to redesign her son Rockwell’s playroom in their Manhattan apartment for that reason. Previously, Lucy had decided not to focus too much on the layout or color of the space – it was simply a room to hold all of Rockwell’s toys. There wasn’t much of a design element to it and very little storage.
Lucy was ready to change that – and transform the room into something more sophisticated and tranquil for both Rockwell and for guests (especially those with kids!). And to really bring that transformation to life, one of the things that needed to change was the lack of color and texture on the walls.
When selecting the color palette, Lucy and One Kings Lane designer Nicole Fisher decided on a more neutral, contemporary style. They chose to avoid the primary colors, which are too often utilized in children’s rooms and playrooms.
Instead, they chose to have Paintzen paint the walls in a cozy gray with warm beige undertones. (Try PPG ‘Slate Pebble’ for a similar look!) It created a perfect backdrop for the decor selected for the room, which included a tepee for Rockwell, some Tribal-inspired artwork, Moroccan woven baskets, and some framed artwork.
To add texture to the space, Paintzen also installed wallpaper on two of the walls. The wallpaper pattern involved muted blues and grays to add subtle color and a slight contrast to the rest of the walls. Take a closer look at this smartly designed space, featuring a beautiful neutral color palette and lots of exciting textures!
4 041 foton på modernt baby- och barnrum kombinerat med lekrum
6


