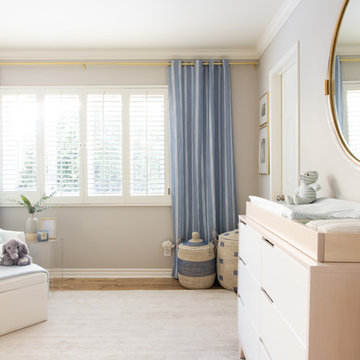820 foton på modernt babyrum
Sortera efter:
Budget
Sortera efter:Populärt i dag
201 - 220 av 820 foton
Artikel 1 av 3
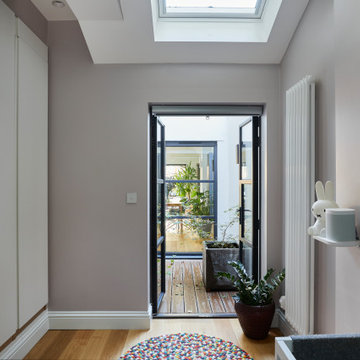
Modern inredning av ett litet könsneutralt babyrum, med beige väggar, ljust trägolv och brunt golv
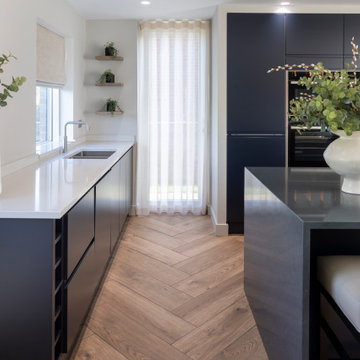
We were approached by our client to design this barn conversion in Byley, Cheshire. It had been renovated by a private property developer and at the time of handover our client was keen to then create a home.
Our client was a business man with little time available, he was keen for RMD to design and manage the whole process. We designed a scheme that was impressive yet welcoming and homely, one that whilst having a contemporary edge still worked in harmony with its rural surrounding.
We suggested painting the woodwork throughout the property in a soft warm grey this was to replaced the existing harsh yellow oak and pine finishes throughout.
In the sitting room we also took out the storage cupboards and clad the whole TV wall with an air slate to add a contemporary yet natural feel. This not only unified the space but also created a stunning focal point that differed from a media wall.
In the master bedroom we used a stunning wood veneer wall covering which reflected beautiful soft teal and grey tones. A floor to ceiling fluted panel was installed behind the bed to create an impressive focal point.
In the kitchen and family room we used a dark navy / grey wallcovering on the central TV wall to echo the kitchen colour. An inviting mix of linens, bronze, leather, soft woods and brass elements created a layered palette of colour and texture.
We custom designed many elements throughout the project. This included the wrap around shelving unit in the family Kitchen. This added interest when looking across from the kitchen.
As the house is open plan when the barn style doors are back, we were mindful of the colour palette and style working across all the rooms on the first floor. We designed a fully upholstered bench seat that sat underneath a triptyque of art pieces that work as stand alone pieces and as three when viewed across from the living room into the kitchen / dining room.
When the developer handed over the property to our client the kitchen was already chosen however we were able to help our client with worktop choices. We used the deep navy colour of the kitchen to inspire the colour scheme downstairs and added hints of rust to lift the palette.
Above the dining table we fitted a fitting made up from a collection of simple lit black rods, we were keen to create a wonderful vista when looking through to the area from three areas : Outside from the drive way, from the hallway upon entering the house and from the picture window leading to the garden. Throughout the whole design we carefully considered the views from all areas of the house.
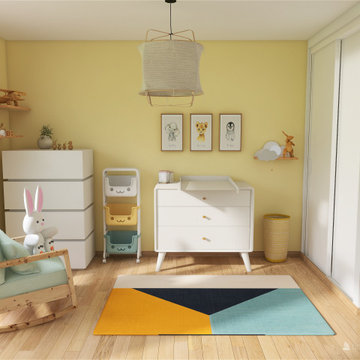
Transformation d'une petite chambre d'ami bureau en chambre de bébé
Agencement d'une commode et d'une table à langer pour les premiers mois de bébé qui sera au début dans la chambre de ses parents.
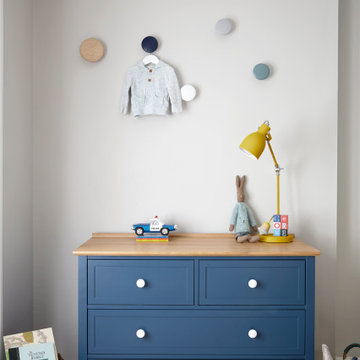
A light and airy gender-neutral nursery created for this growing family in the heart of Clapham.
Scandi- meets classic, a backdrop of whisper grey with pops of navy blue and yellow (see other images). Wall decals and coloured hooks add interest and style.
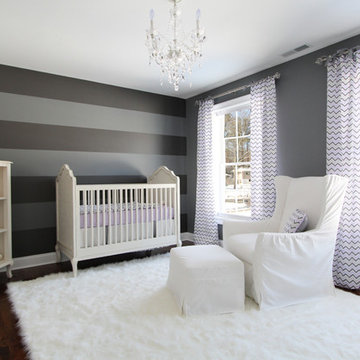
This nursery is bold with drama. The contrast of dark and light is tastefully played off each other. While the room features darker colors feminine touches are being incorporated with a beauiful crystal chandelier, a fuzzy flokati rug. Subtle purple color is being introduced with the bedding, curtains and accent pillow. Truly a room for a little princess!!
photo by: Birgit Anich Staging & Interiors
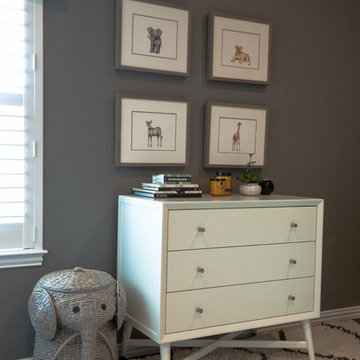
Photography - Erez Peled
Bild på ett litet funkis babyrum, med grå väggar och mörkt trägolv
Bild på ett litet funkis babyrum, med grå väggar och mörkt trägolv
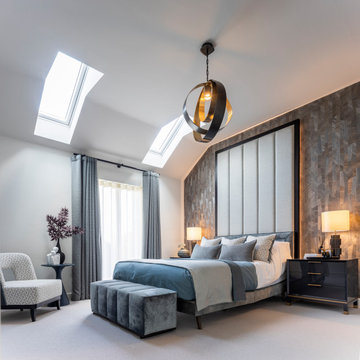
We were approached by our client to design this barn conversion in Byley, Cheshire. It had been renovated by a private property developer and at the time of handover our client was keen to then create a home.
Our client was a business man with little time available, he was keen for RMD to design and manage the whole process. We designed a scheme that was impressive yet welcoming and homely, one that whilst having a contemporary edge still worked in harmony with its rural surrounding.
We suggested painting the woodwork throughout the property in a soft warm grey this was to replaced the existing harsh yellow oak and pine finishes throughout.
In the sitting room we also took out the storage cupboards and clad the whole TV wall with an air slate to add a contemporary yet natural feel. This not only unified the space but also created a stunning focal point that differed from a media wall.
In the master bedroom we used a stunning wood veneer wall covering which reflected beautiful soft teal and grey tones. A floor to ceiling fluted panel was installed behind the bed to create an impressive focal point.
In the kitchen and family room we used a dark navy / grey wallcovering on the central TV wall to echo the kitchen colour. An inviting mix of linens, bronze, leather, soft woods and brass elements created a layered palette of colour and texture.
We custom designed many elements throughout the project. This included the wrap around shelving unit in the family Kitchen. This added interest when looking across from the kitchen.
As the house is open plan when the barn style doors are back, we were mindful of the colour palette and style working across all the rooms on the first floor. We designed a fully upholstered bench seat that sat underneath a triptyque of art pieces that work as stand alone pieces and as three when viewed across from the living room into the kitchen / dining room.
When the developer handed over the property to our client the kitchen was already chosen however we were able to help our client with worktop choices. We used the deep navy colour of the kitchen to inspire the colour scheme downstairs and added hints of rust to lift the palette.
Above the dining table we fitted a fitting made up from a collection of simple lit black rods, we were keen to create a wonderful vista when looking through to the area from three areas : Outside from the drive way, from the hallway upon entering the house and from the picture window leading to the garden. Throughout the whole design we carefully considered the views from all areas of the house.
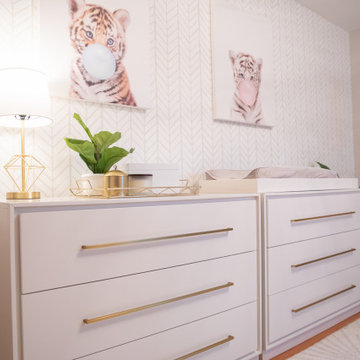
Bild på ett mellanstort funkis könsneutralt babyrum, med grå väggar, laminatgolv och brunt golv
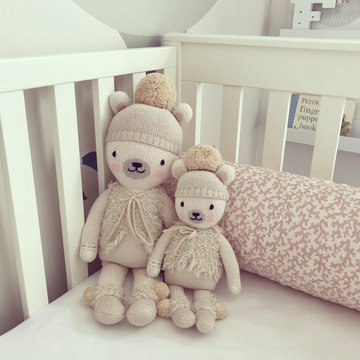
The bolster is bespoke and the teddies are from Cuddle & Kind, a charity which puts the proceeds towards giving ten poor children a good meal. They are hand knitted in pure wool, no plastic here!
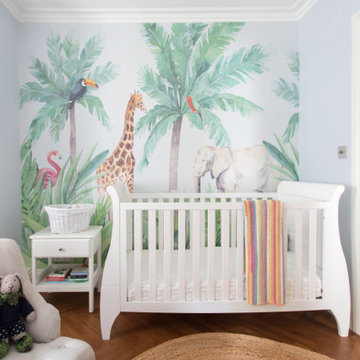
Originally used as a kitchen, this room has been given a new lease of life as a nursery - ideally positioned on the north side of the building it made sense to use it as a sleeping space. This jungle themed nursery was designed for a brand new baby boy as a scheme that would grow with him.
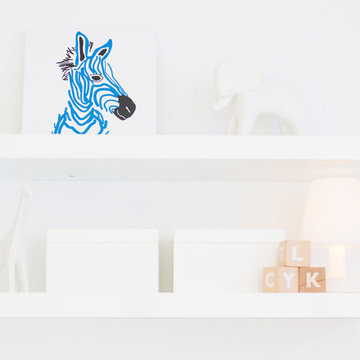
This nursery was designed for my client in Santa Monica who wanted something expressly modern and unique. She fell in love with a gorgeous acrylic crib, and we pulled the rest of the design from that. All of the furniture is sleek and modern, and the room is light and bright. We added pops of bright blue and lime green and added a masculine touch with some charcoal grey. Design by Little Crown Interiors, Photo by Full Spectrum Photography.
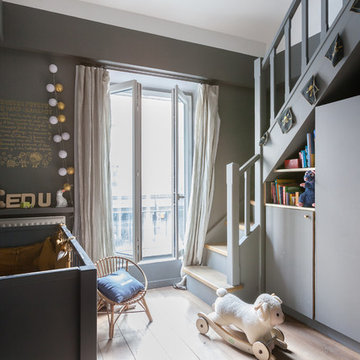
Modern inredning av ett mellanstort könsneutralt babyrum, med grå väggar, ljust trägolv och beiget golv
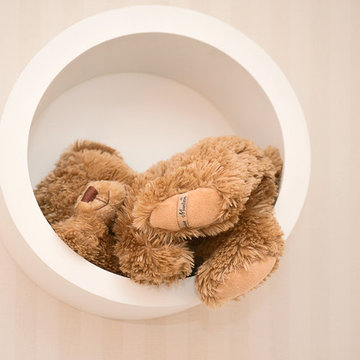
A small teddy bear becomes an artwork and focal point inside the space.
Idéer för ett mellanstort modernt babyrum
Idéer för ett mellanstort modernt babyrum
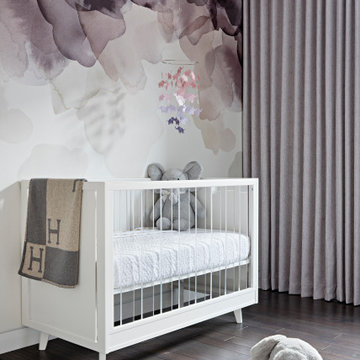
This home was a brand new but it was builder grade so we wanted to bring it up to a custom level by making the following changes. We created a custom living room with built-ins for storage, a gorgeous porcelain slab for the inserts, we went with a custom velvet sectional, a custom bullnose coffee table and grey textured sheers. We added a black feature wall in the dining room with a customized table and new lighting throughout. The nursery has touches of lavender and purples with a subtle elephant theme perfect for a baby.
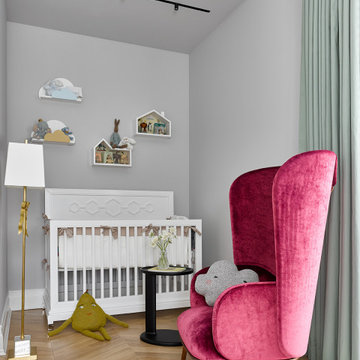
Inredning av ett modernt mellanstort babyrum, med grå väggar, ljust trägolv och brunt golv
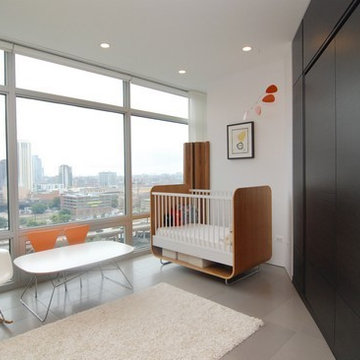
Murphy bed for guests built into the closet wall of the nursery
Inspiration för ett litet funkis könsneutralt babyrum, med vita väggar, klinkergolv i porslin och grått golv
Inspiration för ett litet funkis könsneutralt babyrum, med vita väggar, klinkergolv i porslin och grått golv
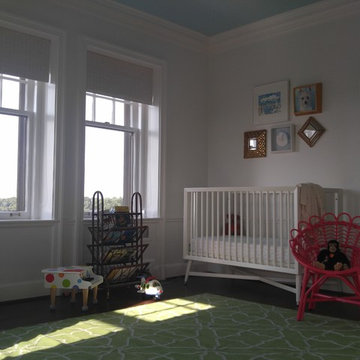
Inredning av ett modernt stort könsneutralt babyrum, med vita väggar, mörkt trägolv och brunt golv
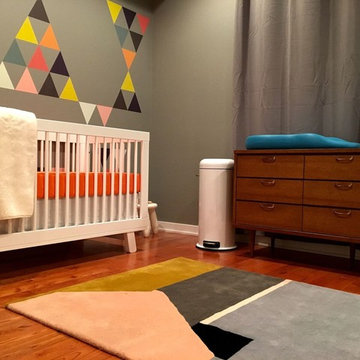
Idéer för mellanstora funkis babyrum, med grå väggar, mellanmörkt trägolv och brunt golv
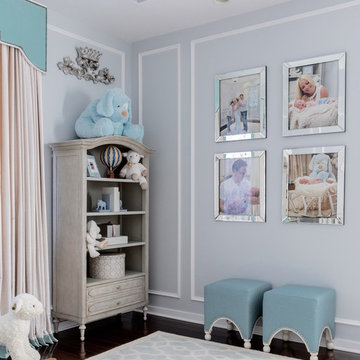
Inredning av ett modernt mellanstort babyrum, med blå väggar och mörkt trägolv
820 foton på modernt babyrum
11
