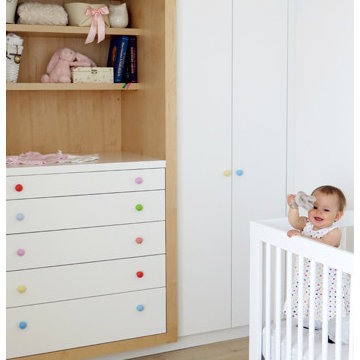800 foton på modernt babyrum
Sortera efter:
Budget
Sortera efter:Populärt i dag
161 - 180 av 800 foton
Artikel 1 av 3
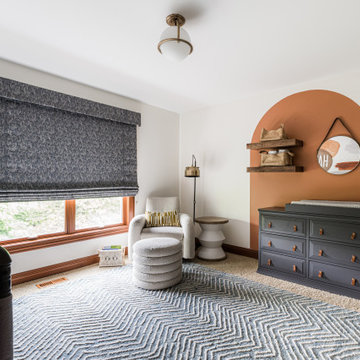
Nursery
Inspiration för ett mellanstort funkis babyrum, med vita väggar, heltäckningsmatta och beiget golv
Inspiration för ett mellanstort funkis babyrum, med vita väggar, heltäckningsmatta och beiget golv
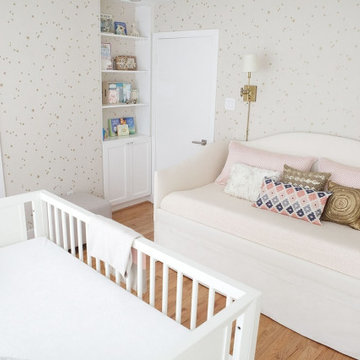
The owner of this Texas townhome is a young fashionista who needed assistance updating the dated kitchen and main floor while still keeping true to her Texas roots. We closed the entry into the kitchen and opened up the space to the dining room to create an open space plan. Adding blue-gray cabinets and lots of gorgeous hardware made this a kitchen she could be proud to own.
Designed by Oakland interior design studio Joy Street Design. Serving Alameda, Berkeley, Orinda, Walnut Creek, Piedmont, and San Francisco.
For more about Joy Street Design, click here: https://www.joystreetdesign.com/
To learn more about this project, click here: https://www.joystreetdesign.com/portfolio/bartlett-avenue
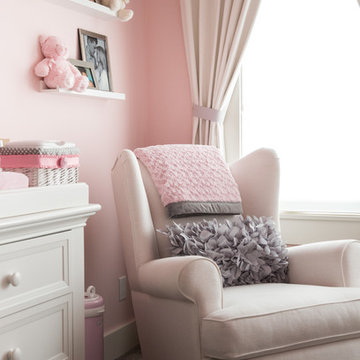
Baby Girl's Bedroom
Bild på ett stort funkis babyrum, med rosa väggar, heltäckningsmatta och grått golv
Bild på ett stort funkis babyrum, med rosa väggar, heltäckningsmatta och grått golv
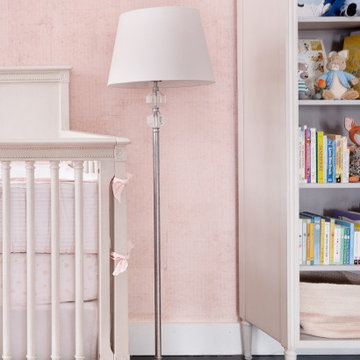
Closer look at the details in the furniture, wallpaper and the styling of the bookshelf.
Inspiration för stora moderna babyrum, med rosa väggar, mörkt trägolv och brunt golv
Inspiration för stora moderna babyrum, med rosa väggar, mörkt trägolv och brunt golv
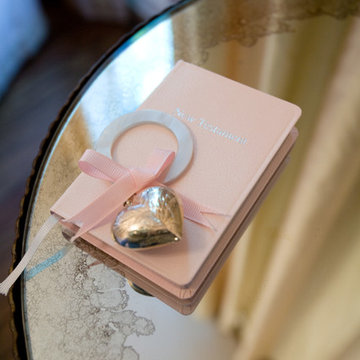
Converting a home office into a nursery for a growing family presented some interesting challenges because of the spatial limitations. Originally, the space housed an enclosed side porch in this small 1940's post war cottage style home. During the planning stage, the decision was made that the design elements of the nursery would be consistent with those previously used in the refurbished home…a soft, sophisticated mix of traditional furnishings accented with contemporary styled pieces and elements set within a monochromatic color scheme. Knowing that the expected child was a girl enabled the exploration of a full range of feminine options. To maximize style, unify the space, and preserve the impression of childlike innocence a decision was reached to use minimalist colors. Winter Morning coats the walls with just a hint of pink as seen in the sky at sunrise. Texture is introduced in a blush linen; its hue was chosen to increase spatial perception within this compact nursery. The same linen covers the crib bumper pads and upholsters the small scale glider. Blush is repeated in the chenille braid on the bumper pads, the pleat closures for the tailored striped silk crib skirt and, again, on the trim of the stripped silk drapery panels which are hung to the ceiling adding visual height and providing yards of gentle softness to the area. Antique botanicals from the owner's childhood provide femininity and a connection to the past. Mounted from the ceiling is a small glazed chandelier with clear crystal and rose quartz pendants perfectly suited for the little charmer who will occupy this room. The space may be small in size, but it is large in style, functionality, and filled with love.
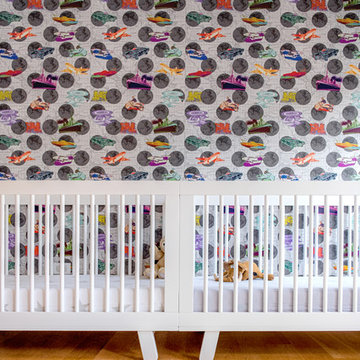
Nursery for Twins
Foto på ett stort funkis babyrum, med flerfärgade väggar och ljust trägolv
Foto på ett stort funkis babyrum, med flerfärgade väggar och ljust trägolv
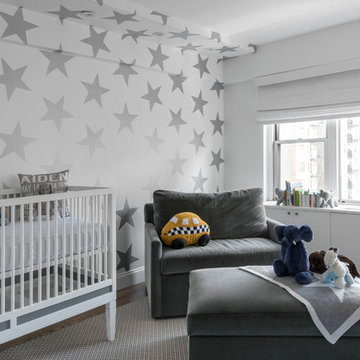
Exempel på ett mellanstort modernt könsneutralt babyrum, med flerfärgade väggar, mellanmörkt trägolv och grått golv
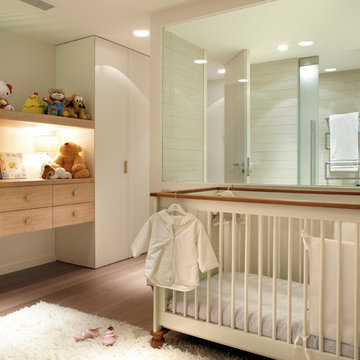
Inredning av ett modernt stort könsneutralt babyrum, med vita väggar, mellanmörkt trägolv och brunt golv
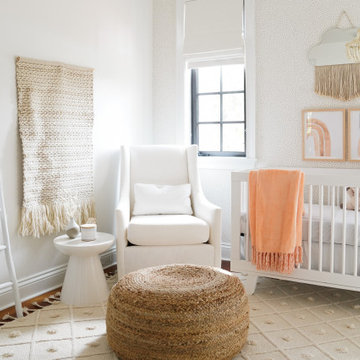
Modern baby girl nursery with soft white and pink textures. The nursery incorporates subtle bohemian elements designed by KJ Design Collective.
Modern inredning av ett babyrum
Modern inredning av ett babyrum
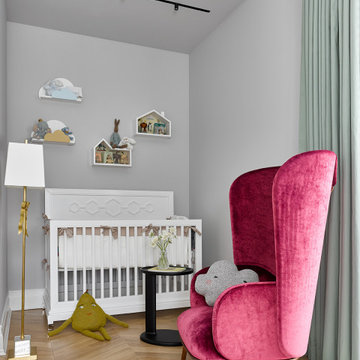
Inredning av ett modernt mellanstort babyrum, med grå väggar, ljust trägolv och brunt golv
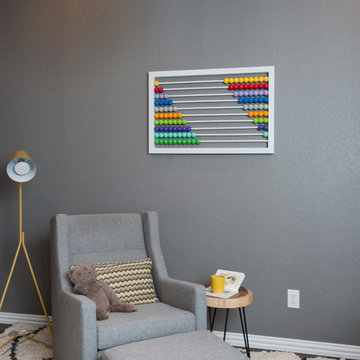
Photography - Erez Peled
Inspiration för ett litet funkis babyrum, med grå väggar och mörkt trägolv
Inspiration för ett litet funkis babyrum, med grå väggar och mörkt trägolv
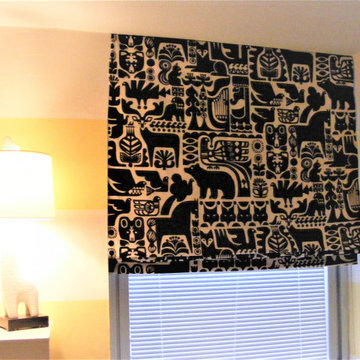
Baby boy's room. Crib set, ottoman and the blackout roman shade are made of Marimekko fabric for Patrick Hamilton.
Modern inredning av ett mellanstort babyrum
Modern inredning av ett mellanstort babyrum
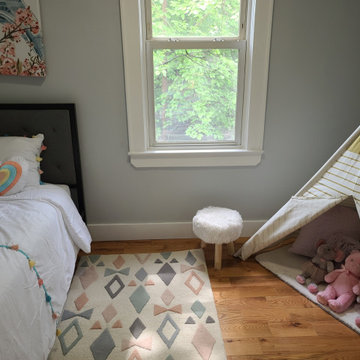
Exempel på ett mellanstort modernt babyrum, med grå väggar, mellanmörkt trägolv och brunt golv
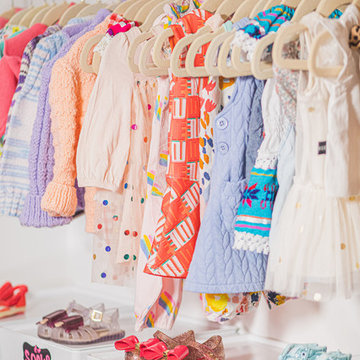
This tiny 50 sq. foot nursery was created with a temporary wall in a rental apartment in NYC, NY. Instead of putting up a simple temporary wall it was designed with open storage and space to tuck away a changing table.
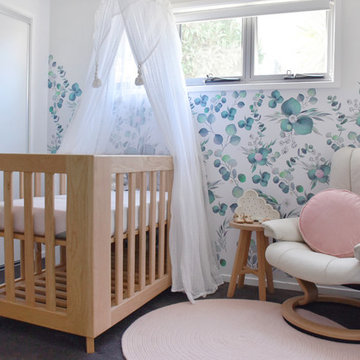
Blog Post: http://rawsunshinecoast.com.au/nursery-reveal/
Photo: RAW Sunshine Coast
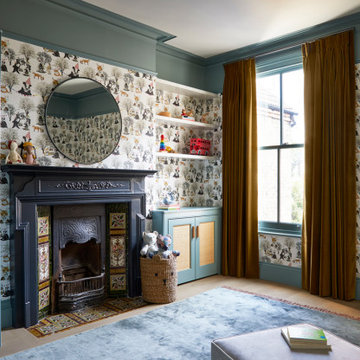
Bild på ett mellanstort funkis könsneutralt babyrum, med blå väggar, ljust trägolv och brunt golv
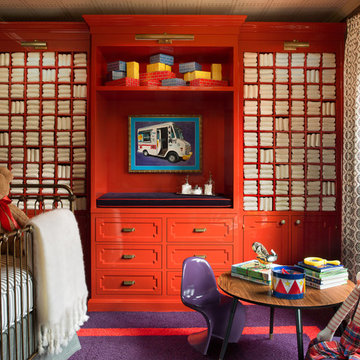
Idéer för mellanstora funkis könsneutrala babyrum, med röda väggar och heltäckningsmatta
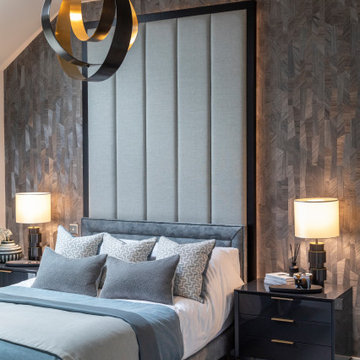
We were approached by our client to design this barn conversion in Byley, Cheshire. It had been renovated by a private property developer and at the time of handover our client was keen to then create a home.
Our client was a business man with little time available, he was keen for RMD to design and manage the whole process. We designed a scheme that was impressive yet welcoming and homely, one that whilst having a contemporary edge still worked in harmony with its rural surrounding.
We suggested painting the woodwork throughout the property in a soft warm grey this was to replaced the existing harsh yellow oak and pine finishes throughout.
In the sitting room we also took out the storage cupboards and clad the whole TV wall with an air slate to add a contemporary yet natural feel. This not only unified the space but also created a stunning focal point that differed from a media wall.
In the master bedroom we used a stunning wood veneer wall covering which reflected beautiful soft teal and grey tones. A floor to ceiling fluted panel was installed behind the bed to create an impressive focal point.
In the kitchen and family room we used a dark navy / grey wallcovering on the central TV wall to echo the kitchen colour. An inviting mix of linens, bronze, leather, soft woods and brass elements created a layered palette of colour and texture.
We custom designed many elements throughout the project. This included the wrap around shelving unit in the family Kitchen. This added interest when looking across from the kitchen.
As the house is open plan when the barn style doors are back, we were mindful of the colour palette and style working across all the rooms on the first floor. We designed a fully upholstered bench seat that sat underneath a triptyque of art pieces that work as stand alone pieces and as three when viewed across from the living room into the kitchen / dining room.
When the developer handed over the property to our client the kitchen was already chosen however we were able to help our client with worktop choices. We used the deep navy colour of the kitchen to inspire the colour scheme downstairs and added hints of rust to lift the palette.
Above the dining table we fitted a fitting made up from a collection of simple lit black rods, we were keen to create a wonderful vista when looking through to the area from three areas : Outside from the drive way, from the hallway upon entering the house and from the picture window leading to the garden. Throughout the whole design we carefully considered the views from all areas of the house.
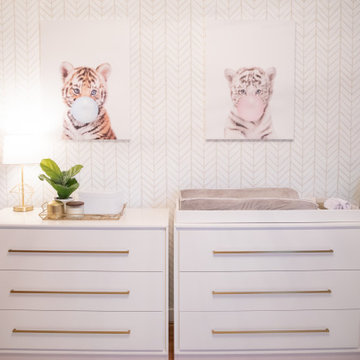
Exempel på ett mellanstort modernt könsneutralt babyrum, med grå väggar, laminatgolv och brunt golv
800 foton på modernt babyrum
9
