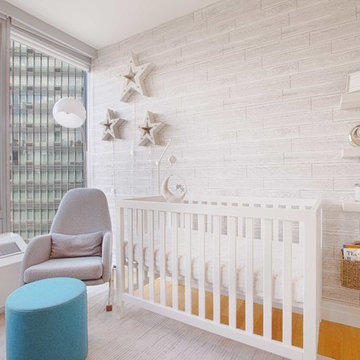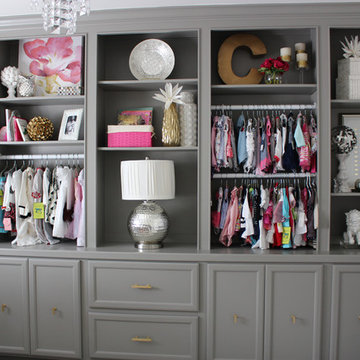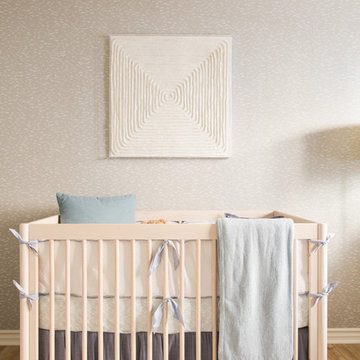801 foton på modernt babyrum
Sortera efter:
Budget
Sortera efter:Populärt i dag
101 - 120 av 801 foton
Artikel 1 av 3
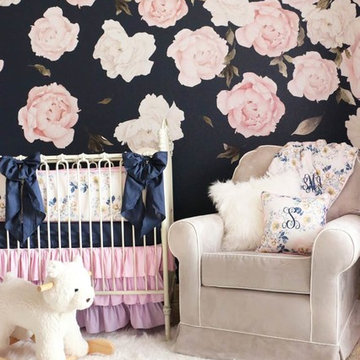
This fun floral decal accent wall behind baby's crib is the most stunning feature of the room! The sweet iron crib featuring Caden Lane crib bedding matches perfectly.
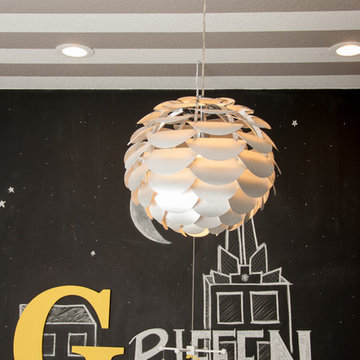
Photography - Erez Peled
Idéer för ett litet modernt babyrum, med grå väggar och mörkt trägolv
Idéer för ett litet modernt babyrum, med grå väggar och mörkt trägolv
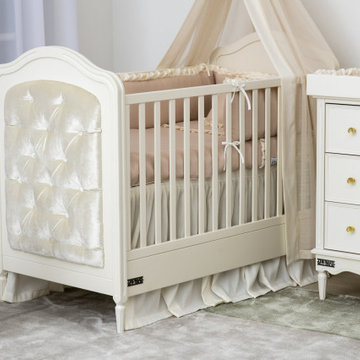
An elegant cot bed that oozes luxury, the Tribeca Cot Bed is one of The Baby Cot Shop’s bespoke nursery pieces. Handcrafted in the finest beech wood with elegantly sculpted legs and plush upholstery, it merges traditional and modern to suit every nursery.
Whatever nursery theme or colour palette you’re going for, the Tribeca Cot Bed can be personalised to your style. It’s available in warm white, pure white, mushroom grey, light French grey, cream or a colour of your choice.
You’ll also love picking your own fine fabric for the panels, available in velvet, cotton and chenille options to perfectly match your little one’s surroundings. Whichever you go for, the silky soft feel brings warmth and cosiness into their room.
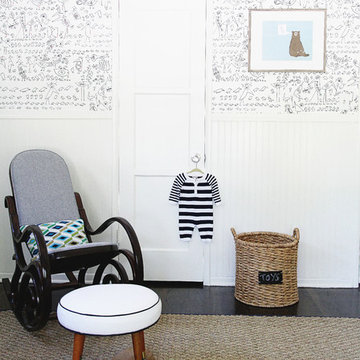
to balance the modern wallpaper and crib, a vintage rocker was used. Curved arms mimic the roundness of the footstool and help keep room feeling light.
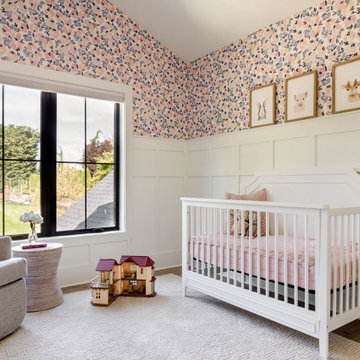
Our Seattle studio designed this stunning 5,000+ square foot Snohomish home to make it comfortable and fun for a wonderful family of six.
On the main level, our clients wanted a mudroom. So we removed an unused hall closet and converted the large full bathroom into a powder room. This allowed for a nice landing space off the garage entrance. We also decided to close off the formal dining room and convert it into a hidden butler's pantry. In the beautiful kitchen, we created a bright, airy, lively vibe with beautiful tones of blue, white, and wood. Elegant backsplash tiles, stunning lighting, and sleek countertops complete the lively atmosphere in this kitchen.
On the second level, we created stunning bedrooms for each member of the family. In the primary bedroom, we used neutral grasscloth wallpaper that adds texture, warmth, and a bit of sophistication to the space creating a relaxing retreat for the couple. We used rustic wood shiplap and deep navy tones to define the boys' rooms, while soft pinks, peaches, and purples were used to make a pretty, idyllic little girls' room.
In the basement, we added a large entertainment area with a show-stopping wet bar, a large plush sectional, and beautifully painted built-ins. We also managed to squeeze in an additional bedroom and a full bathroom to create the perfect retreat for overnight guests.
For the decor, we blended in some farmhouse elements to feel connected to the beautiful Snohomish landscape. We achieved this by using a muted earth-tone color palette, warm wood tones, and modern elements. The home is reminiscent of its spectacular views – tones of blue in the kitchen, primary bathroom, boys' rooms, and basement; eucalyptus green in the kids' flex space; and accents of browns and rust throughout.
---Project designed by interior design studio Kimberlee Marie Interiors. They serve the Seattle metro area including Seattle, Bellevue, Kirkland, Medina, Clyde Hill, and Hunts Point.
For more about Kimberlee Marie Interiors, see here: https://www.kimberleemarie.com/
To learn more about this project, see here:
https://www.kimberleemarie.com/modern-luxury-home-remodel-snohomish
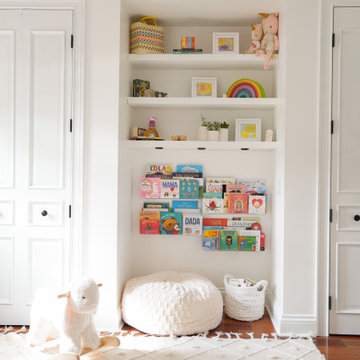
Modern baby girl nursery with soft white and pink textures. The nursery incorporates subtle bohemian elements designed by KJ Design Collective.
Foto på ett funkis babyrum
Foto på ett funkis babyrum
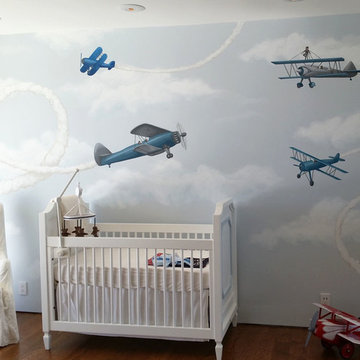
Custom hand painted vintage airplane themed mural for client's nursery wall in Hollywood Hills, CA
Inspiration för ett funkis babyrum
Inspiration för ett funkis babyrum
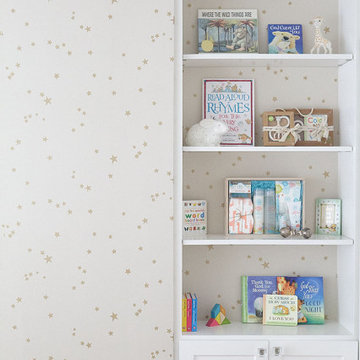
A brand new kitchen design fit for this young Texan fashionista! We reconfigured the floor plan, closing off the original kitchen entryway and opening up the adjacent dining room. This greatly increased the amount of space and light, creating the perfect setting for soft blue-gray cabinets.
Detail is everything in this home, so for the kitchen & dining area we incorporated glamorous hardware, lustrous mirror decor, and a brass lighting fixture above the dining table.
Designed by Joy Street Design serving Oakland, Berkeley, San Francisco, and the whole of the East Bay.
For more about Joy Street Design, click here: https://www.joystreetdesign.com/
To learn more about this project, click here: https://www.joystreetdesign.com/portfolio/bartlett-avenue
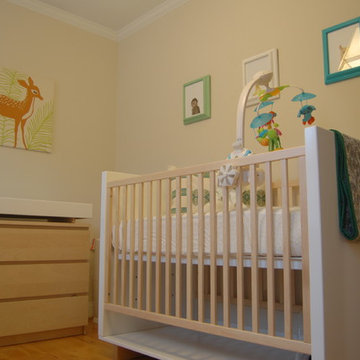
A medley of printed and patterned wallpapers are the design highlights of this online nursery and bathroom designed for the Pasadena Showhouse of 2014.
---
Project designed by Pasadena interior design studio Amy Peltier Interior Design & Home. They serve Pasadena, Bradbury, South Pasadena, San Marino, La Canada Flintridge, Altadena, Monrovia, Sierra Madre, Los Angeles, as well as surrounding areas.
For more about Amy Peltier Interior Design & Home, click here: https://peltierinteriors.com/
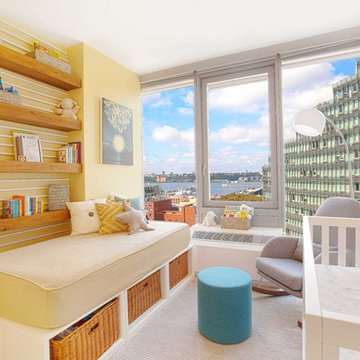
Modern inredning av ett litet könsneutralt babyrum, med ljust trägolv, grå väggar och brunt golv
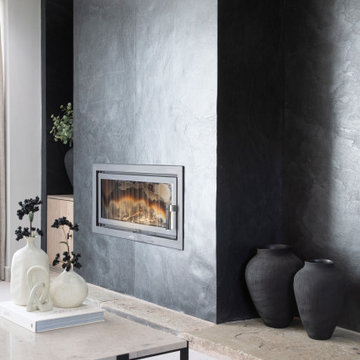
We were approached by our client to design this barn conversion in Byley, Cheshire. It had been renovated by a private property developer and at the time of handover our client was keen to then create a home.
Our client was a business man with little time available, he was keen for RMD to design and manage the whole process. We designed a scheme that was impressive yet welcoming and homely, one that whilst having a contemporary edge still worked in harmony with its rural surrounding.
We suggested painting the woodwork throughout the property in a soft warm grey this was to replaced the existing harsh yellow oak and pine finishes throughout.
In the sitting room we also took out the storage cupboards and clad the whole TV wall with an air slate to add a contemporary yet natural feel. This not only unified the space but also created a stunning focal point that differed from a media wall.
In the master bedroom we used a stunning wood veneer wall covering which reflected beautiful soft teal and grey tones. A floor to ceiling fluted panel was installed behind the bed to create an impressive focal point.
In the kitchen and family room we used a dark navy / grey wallcovering on the central TV wall to echo the kitchen colour. An inviting mix of linens, bronze, leather, soft woods and brass elements created a layered palette of colour and texture.
We custom designed many elements throughout the project. This included the wrap around shelving unit in the family Kitchen. This added interest when looking across from the kitchen.
As the house is open plan when the barn style doors are back, we were mindful of the colour palette and style working across all the rooms on the first floor. We designed a fully upholstered bench seat that sat underneath a triptyque of art pieces that work as stand alone pieces and as three when viewed across from the living room into the kitchen / dining room.
When the developer handed over the property to our client the kitchen was already chosen however we were able to help our client with worktop choices. We used the deep navy colour of the kitchen to inspire the colour scheme downstairs and added hints of rust to lift the palette.
Above the dining table we fitted a fitting made up from a collection of simple lit black rods, we were keen to create a wonderful vista when looking through to the area from three areas : Outside from the drive way, from the hallway upon entering the house and from the picture window leading to the garden. Throughout the whole design we carefully considered the views from all areas of the house.
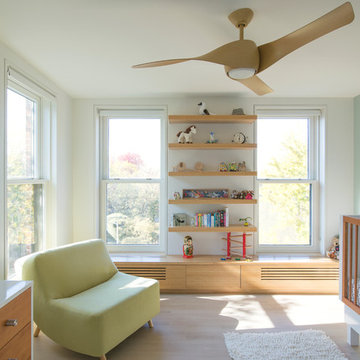
Contractor: Interior Alterations (www.iacm.nyc)
Photographer: Allyson Lubow (www.alubow.com)
Idéer för mellanstora funkis könsneutrala babyrum, med flerfärgade väggar och ljust trägolv
Idéer för mellanstora funkis könsneutrala babyrum, med flerfärgade väggar och ljust trägolv
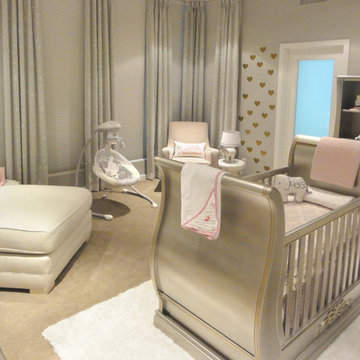
Girl Nursery with hints of gold, silver, pink! Added in with some wall art and a mural!
Inspiration för mellanstora moderna babyrum, med grå väggar och heltäckningsmatta
Inspiration för mellanstora moderna babyrum, med grå väggar och heltäckningsmatta
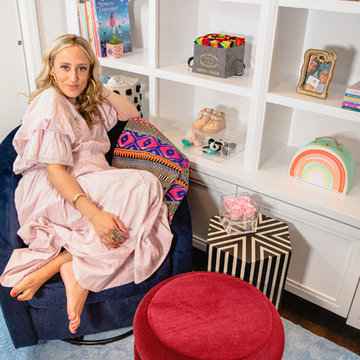
This tiny 50 sq. foot nursery was created with a temporary wall in a rental apartment in NYC, NY. Instead of putting up a simple temporary wall it was designed with open storage and space to tuck away a changing table.
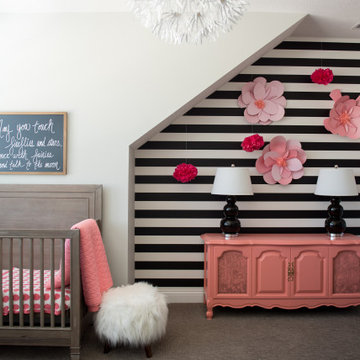
This elegant home is a modern medley of design with metal accents, pastel hues, bright upholstery, wood flooring, and sleek lighting.
Project completed by Wendy Langston's Everything Home interior design firm, which serves Carmel, Zionsville, Fishers, Westfield, Noblesville, and Indianapolis.
To learn more about this project, click here:
https://everythinghomedesigns.com/portfolio/mid-west-living-project/
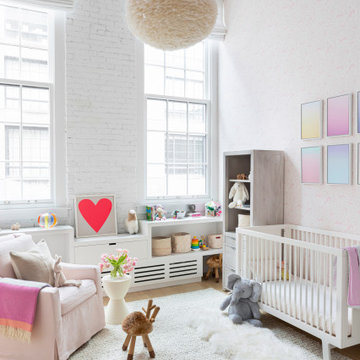
Light and transitional loft living for a young family in Dumbo, Brooklyn.
Idéer för stora funkis babyrum, med vita väggar, ljust trägolv och brunt golv
Idéer för stora funkis babyrum, med vita väggar, ljust trägolv och brunt golv
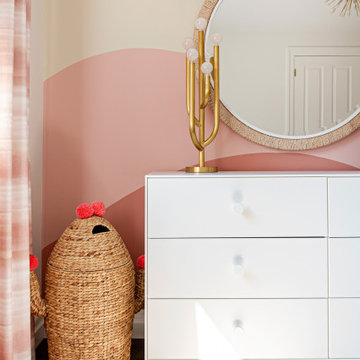
Fun and colourful wall paint application creates a modern kids bedroom design. Using pink and cream paint applied in a wave design helps liven up the room. A fun variety of fabrics used for cushions create a cozy feel with a designer's touch. Modern furnishings update the space.
801 foton på modernt babyrum
6
