801 foton på modernt babyrum
Sortera efter:
Budget
Sortera efter:Populärt i dag
81 - 100 av 801 foton
Artikel 1 av 3
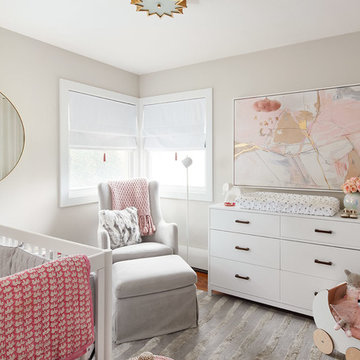
dustin halleck
Inspiration för ett mellanstort funkis babyrum, med grå väggar, mörkt trägolv och grått golv
Inspiration för ett mellanstort funkis babyrum, med grå väggar, mörkt trägolv och grått golv
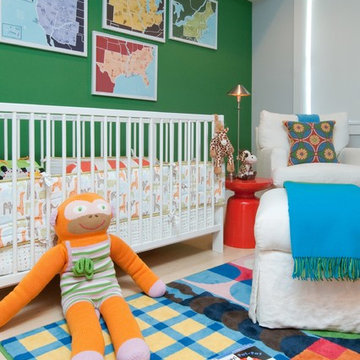
Photo Credit: Tommy Shelton
Inspiration för små moderna könsneutrala babyrum, med gröna väggar
Inspiration för små moderna könsneutrala babyrum, med gröna väggar
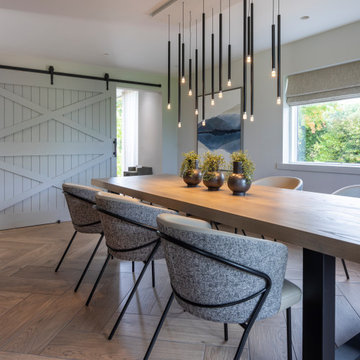
We were approached by our client to design this barn conversion in Byley, Cheshire. It had been renovated by a private property developer and at the time of handover our client was keen to then create a home.
Our client was a business man with little time available, he was keen for RMD to design and manage the whole process. We designed a scheme that was impressive yet welcoming and homely, one that whilst having a contemporary edge still worked in harmony with its rural surrounding.
We suggested painting the woodwork throughout the property in a soft warm grey this was to replaced the existing harsh yellow oak and pine finishes throughout.
In the sitting room we also took out the storage cupboards and clad the whole TV wall with an air slate to add a contemporary yet natural feel. This not only unified the space but also created a stunning focal point that differed from a media wall.
In the master bedroom we used a stunning wood veneer wall covering which reflected beautiful soft teal and grey tones. A floor to ceiling fluted panel was installed behind the bed to create an impressive focal point.
In the kitchen and family room we used a dark navy / grey wallcovering on the central TV wall to echo the kitchen colour. An inviting mix of linens, bronze, leather, soft woods and brass elements created a layered palette of colour and texture.
We custom designed many elements throughout the project. This included the wrap around shelving unit in the family Kitchen. This added interest when looking across from the kitchen.
As the house is open plan when the barn style doors are back, we were mindful of the colour palette and style working across all the rooms on the first floor. We designed a fully upholstered bench seat that sat underneath a triptyque of art pieces that work as stand alone pieces and as three when viewed across from the living room into the kitchen / dining room.
When the developer handed over the property to our client the kitchen was already chosen however we were able to help our client with worktop choices. We used the deep navy colour of the kitchen to inspire the colour scheme downstairs and added hints of rust to lift the palette.
Above the dining table we fitted a fitting made up from a collection of simple lit black rods, we were keen to create a wonderful vista when looking through to the area from three areas : Outside from the drive way, from the hallway upon entering the house and from the picture window leading to the garden. Throughout the whole design we carefully considered the views from all areas of the house.
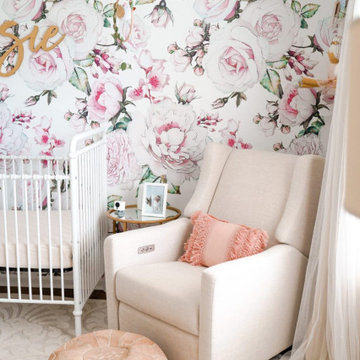
This southern charmer of a nursery has a second-time mama sitting pretty and comfy.
We partnered with our friends at Project Nursery to create this stunning space. YouthfulNest designer, Caitriona Boyd, worked with Morgan through our Mini E-design service exclusively sold in the Project Nursery shop.
Those frilly roses covering one wall bloomed into an entire romantic space. It is filled with gilded and blush details wherever you look.
See entire room reveal on our blog.
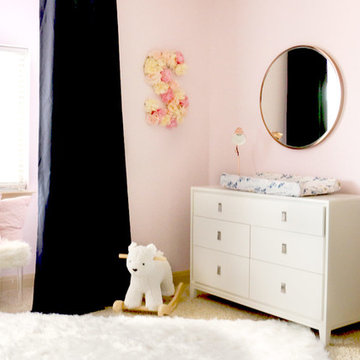
Sweet pink & navy floral nursery with bench nook and modern changing station on top of a dresser.
Exempel på ett stort modernt babyrum
Exempel på ett stort modernt babyrum
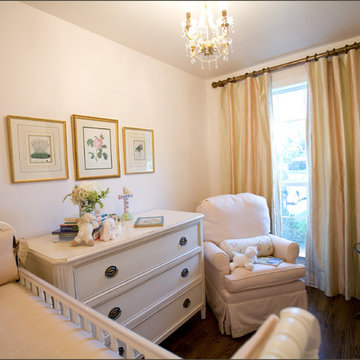
Converting a home office into a nursery for a growing family presented some interesting challenges because of the spatial limitations. Originally, the space housed an enclosed side porch in this small 1940's post war cottage style home. During the planning stage, the decision was made that the design elements of the nursery would be consistent with those previously used in the refurbished home…a soft, sophisticated mix of traditional furnishings accented with contemporary styled pieces and elements set within a monochromatic color scheme. Knowing that the expected child was a girl enabled the exploration of a full range of feminine options. To maximize style, unify the space, and preserve the impression of childlike innocence a decision was reached to use minimalist colors. Winter Morning coats the walls with just a hint of pink as seen in the sky at sunrise. Texture is introduced in a blush linen; its hue was chosen to increase spatial perception within this compact nursery. The same linen covers the crib bumper pads and upholsters the small scale glider. Blush is repeated in the chenille braid on the bumper pads, the pleat closures for the tailored striped silk crib skirt and, again, on the trim of the stripped silk drapery panels which are hung to the ceiling adding visual height and providing yards of gentle softness to the area. Antique botanicals from the owner's childhood provide femininity and a connection to the past. Mounted from the ceiling is a small glazed chandelier with clear crystal and rose quartz pendants perfectly suited for the little charmer who will occupy this room. The space may be small in size, but it is large in style, functionality, and filled with love.
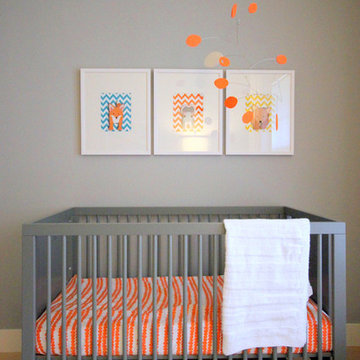
This couple contacted me before their little bundle of joy arrived to design their nursery. We started with what used to be a very pink little girl’s room, decorated by the previous owners, and turned it into a contemporary cozy space for their newborn. The carpet flooring was replaced with hardwood maple, a modern baseboard replaced the traditional looking ones, new closet doors with a maple frame and frosted glass inserts replaced the standard white doors and recessed lighting was added to brighten up the once dark room. The couple didn’t want the standard pink or blue nursery, but opted for a more gender neutral and modern color palette. So using my favorite base – grey – we added some foxy orange pops! The maple and grey crib and dresser are Oeuf, the orange glider came from Room and Board, the windows were covered by Room and Board as well and most of the accessories and decor was ordered on Etsy.
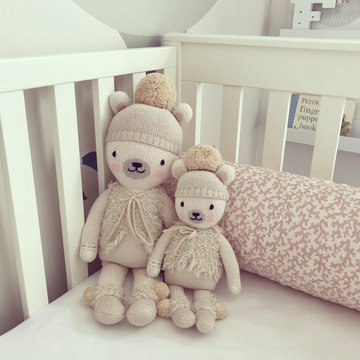
The bolster is bespoke and the teddies are from Cuddle & Kind, a charity which puts the proceeds towards giving ten poor children a good meal. They are hand knitted in pure wool, no plastic here!
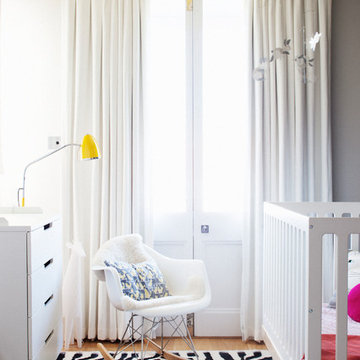
Idéer för ett litet modernt könsneutralt babyrum, med grå väggar och ljust trägolv
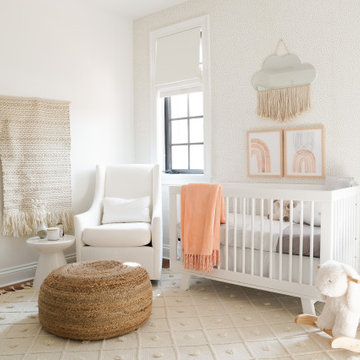
Modern baby girl nursery with soft white and pink textures. The nursery incorporates subtle bohemian elements designed by KJ Design Collective.
Modern inredning av ett babyrum
Modern inredning av ett babyrum
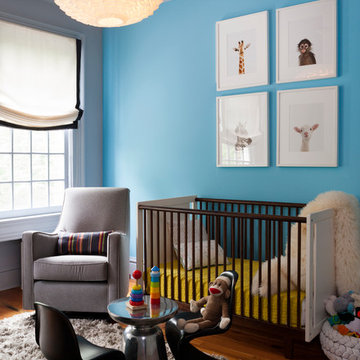
Stacy Zarin Goldberg
Idéer för mellanstora funkis babyrum, med blå väggar och mellanmörkt trägolv
Idéer för mellanstora funkis babyrum, med blå väggar och mellanmörkt trägolv
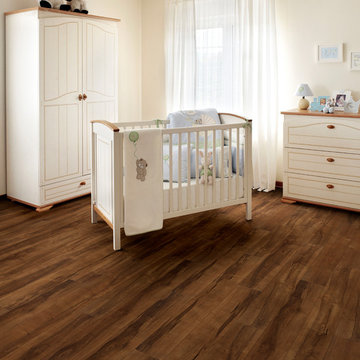
Hallmark Floors Polaris Intrepid, Maple Premium Vinyl Flooring is 5.75” wide and was designed using high-definition printing in order to create the most genuine wood textures. This modern PVP collection has an authentic wood look due to the intricate layers of color & depth and realistic sawn cut visuals. Not to mention, Polaris is FloorScore Certified, 100% pure virgin vinyl, waterproof, durable and family friendly. You will love this premium vinyl plank for both its quality and design in any commercial or residential space.
Polaris has a 12 mil wear layer and constructed with Purcore Ultra. The EZ Loc installation system makes it easy to install and provides higher locking integrity. The higher density of the floor provides greater comfort for feet and spine. Courtier contains no formaldehyde, has neutral VOC and Micro Nanocontrol technology effectively kills micro organisms.
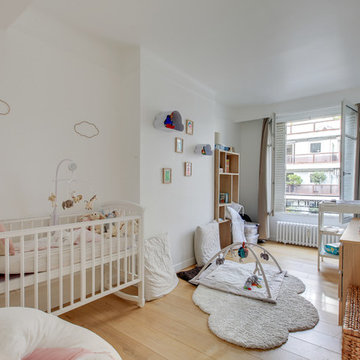
Idéer för mellanstora funkis könsneutrala babyrum, med vita väggar, ljust trägolv och brunt golv
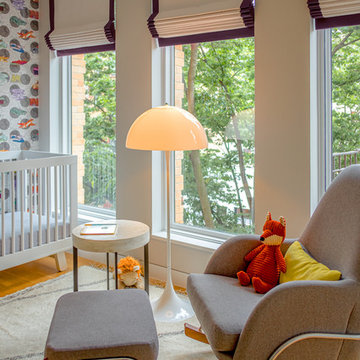
Nursery for Twins
Bild på ett stort funkis babyrum, med flerfärgade väggar och ljust trägolv
Bild på ett stort funkis babyrum, med flerfärgade väggar och ljust trägolv
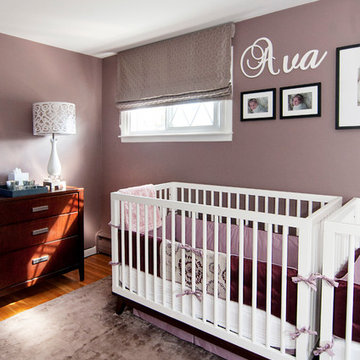
Sober Photography
Exempel på ett mellanstort modernt babyrum, med lila väggar och ljust trägolv
Exempel på ett mellanstort modernt babyrum, med lila väggar och ljust trägolv
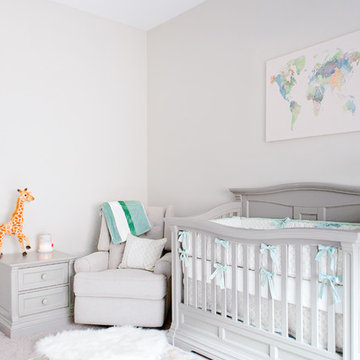
Best place for a glider is next to the crib. When you are done nursing, you are just 3 steps away from the sleeping quarters.
Best place for a nightstand is next to the glider. Need to put the bottle or the phone down, you got space. And when you're ready to turn the crib into full bed, you got your nightstand handy.
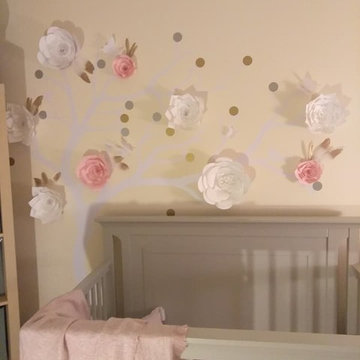
Nursery for a sweet baby girl inspired by paper flowers and feathers
Exempel på ett litet modernt babyrum
Exempel på ett litet modernt babyrum
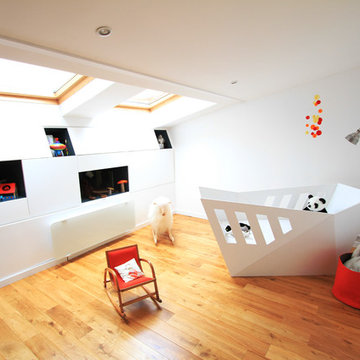
Inspiration för mellanstora moderna könsneutrala babyrum, med vita väggar och mellanmörkt trägolv
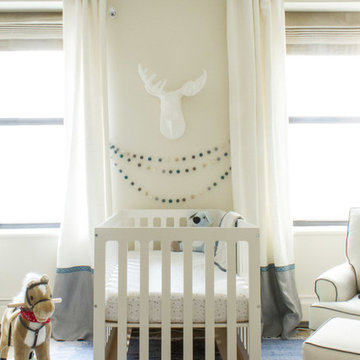
Kelsey Ann Rose
HomePolish
Idéer för att renovera ett mellanstort funkis babyrum, med beige väggar och mellanmörkt trägolv
Idéer för att renovera ett mellanstort funkis babyrum, med beige väggar och mellanmörkt trägolv
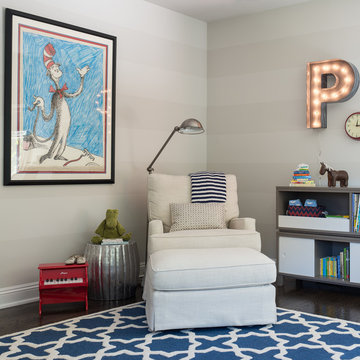
Master bedroom, textured wallpaper, grass cloth wallpaper, upholstered bed,
Navy roman shades, chairs, horse painting, antique gold chandelier, navy lamps, gray bedside tables, boll and branch, built in bookshelves, fireplace, wallpapered bookshelves
801 foton på modernt babyrum
5