23 147 foton på modernt badrum för barn
Sortera efter:
Budget
Sortera efter:Populärt i dag
41 - 60 av 23 147 foton
Artikel 1 av 3
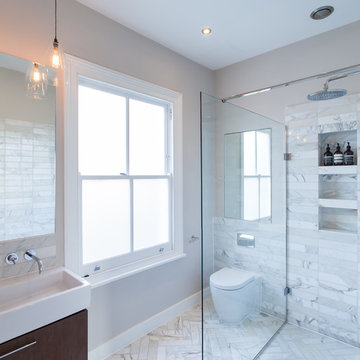
Peter Landers
Inredning av ett modernt mellanstort badrum för barn, med våtrum, vit kakel, marmorkakel, vita väggar, marmorgolv, ett konsol handfat, vitt golv, med dusch som är öppen, släta luckor, bruna skåp och en toalettstol med hel cisternkåpa
Inredning av ett modernt mellanstort badrum för barn, med våtrum, vit kakel, marmorkakel, vita väggar, marmorgolv, ett konsol handfat, vitt golv, med dusch som är öppen, släta luckor, bruna skåp och en toalettstol med hel cisternkåpa

A four bedroom, two bathroom functional design that wraps around a central courtyard. This home embraces Mother Nature's natural light as much as possible. Whatever the season the sun has been embraced in the solar passive home, from the strategically placed north face openings directing light to the thermal mass exposed concrete slab, to the clerestory windows harnessing the sun into the exposed feature brick wall. Feature brickwork and concrete flooring flow from the interior to the exterior, marrying together to create a seamless connection. Rooftop gardens, thoughtful landscaping and cascading plants surrounding the alfresco and balcony further blurs this indoor/outdoor line.
Designer: Dalecki Design
Photographer: Dion Robeson
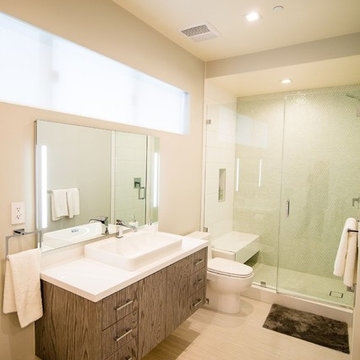
Nestled in the heart of Los Angeles, just south of Beverly Hills, this two story (with basement) contemporary gem boasts large ipe eaves and other wood details, warming the interior and exterior design. The rear indoor-outdoor flow is perfection. An exceptional entertaining oasis in the middle of the city. Photo by Lynn Abesera
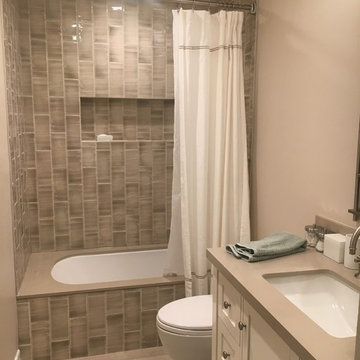
Culvery City Guest bath Remodel
Idéer för ett litet modernt badrum för barn, med skåp i shakerstil, beige skåp, ett undermonterat badkar, en dusch/badkar-kombination, en toalettstol med hel cisternkåpa, grå kakel, glaskakel, grå väggar, klinkergolv i porslin, ett undermonterad handfat, bänkskiva i kvarts, grått golv och dusch med duschdraperi
Idéer för ett litet modernt badrum för barn, med skåp i shakerstil, beige skåp, ett undermonterat badkar, en dusch/badkar-kombination, en toalettstol med hel cisternkåpa, grå kakel, glaskakel, grå väggar, klinkergolv i porslin, ett undermonterad handfat, bänkskiva i kvarts, grått golv och dusch med duschdraperi

The blue subway tile provides a focal point in the kids bathroom. The ceiling detail conceals an HVAC access panel. Blackstock Photography
Inspiration för ett funkis badrum för barn, med släta luckor, blå skåp, ett badkar i en alkov, en dusch/badkar-kombination, vit kakel, vita väggar, klinkergolv i keramik, ett undermonterad handfat, marmorbänkskiva, vitt golv, en vägghängd toalettstol, tunnelbanekakel och med dusch som är öppen
Inspiration för ett funkis badrum för barn, med släta luckor, blå skåp, ett badkar i en alkov, en dusch/badkar-kombination, vit kakel, vita väggar, klinkergolv i keramik, ett undermonterad handfat, marmorbänkskiva, vitt golv, en vägghängd toalettstol, tunnelbanekakel och med dusch som är öppen

Inspiration för ett litet funkis badrum för barn, med släta luckor, blå skåp, ett badkar i en alkov, en dusch/badkar-kombination, en toalettstol med hel cisternkåpa, flerfärgad kakel, mosaik, flerfärgade väggar, mosaikgolv, ett integrerad handfat, bänkskiva i akrylsten och med dusch som är öppen
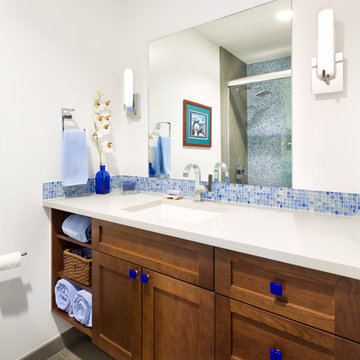
Custom hardware is a perfect way to achieve a unique room. The client brought their own knobs for this bathroom which help complete the look with a strong blue color that completes the bathroom.
Mark Quentin/ StudioQphoto.com
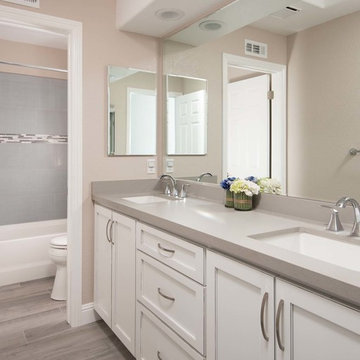
This hall bathroom remodel features Starmark Cabinetry in their Hudson white maple door with a nickel glaze and Richelieu pulls. The chrome fixtures are from the Moen Voss Series. The countertop is a Caesarstone counter in concrete with undermount Kohler vertical white sinks. The bathtub is a Swan veritek white right hand bathtub. This shower area has a 12X24 NIche and the decorative accent is a Bedrosians glass mosaic linear in the Eclipse series in Eternity.
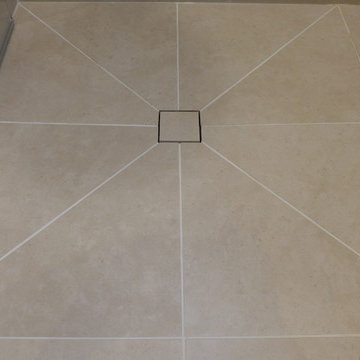
Shaped floor tiling to central drain in this wet room. The slope geometry of the recessed tray meant that each tile's cut edges needed to be honed after cutting to get the grout lines parallel. This took some time but the end result was worth it.
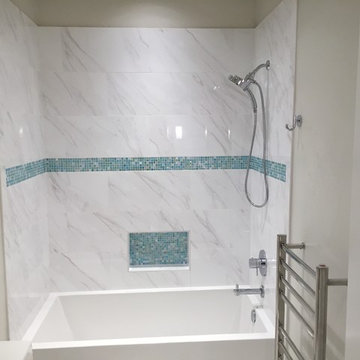
Bild på ett mellanstort funkis badrum för barn, med ett badkar i en alkov, en dusch i en alkov, en toalettstol med hel cisternkåpa, vit kakel, keramikplattor, grå väggar och klinkergolv i keramik
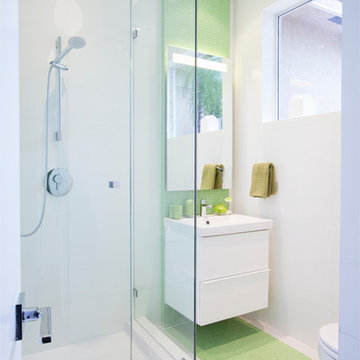
Miami Interior Designers - Residential Interior Design Project in Aventura, FL. A classic Mediterranean home turns Transitional and Contemporary by DKOR Interiors. Photo: Alexia Fodere Interior Design by Miami and Ft. Lauderdale Interior Designers, DKOR Interiors. www.dkorinteriors.com
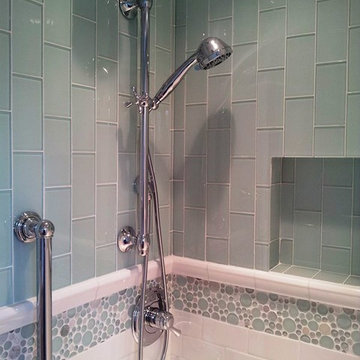
Bath remodel after photo. Drawings by Andrea Broxton, ASID
Bild på ett litet funkis badrum för barn, med skåp i shakerstil
Bild på ett litet funkis badrum för barn, med skåp i shakerstil
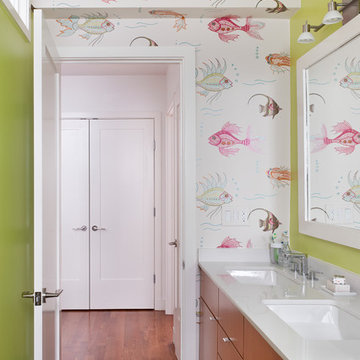
Kids Bathroom
New Construction - Cambridge, MA
Photography by: Ben Gebo
Foto på ett funkis badrum för barn, med flerfärgade väggar
Foto på ett funkis badrum för barn, med flerfärgade väggar
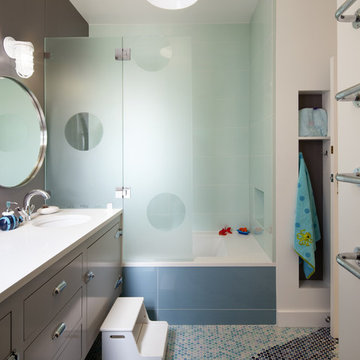
Paul Dyer Photography
Bild på ett mellanstort funkis badrum för barn, med mosaikgolv, ett undermonterat badkar, en dusch/badkar-kombination, ett väggmonterat handfat och dusch med gångjärnsdörr
Bild på ett mellanstort funkis badrum för barn, med mosaikgolv, ett undermonterat badkar, en dusch/badkar-kombination, ett väggmonterat handfat och dusch med gångjärnsdörr
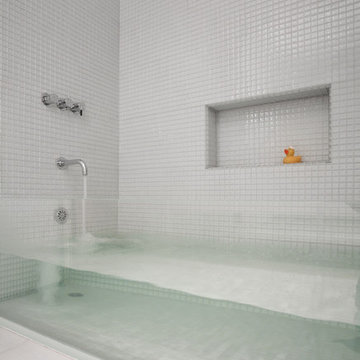
This is a custom-designed bathtub with a clear glass front.
Photo by Eric Roth.
Foto på ett funkis badrum för barn, med mosaik och vit kakel
Foto på ett funkis badrum för barn, med mosaik och vit kakel
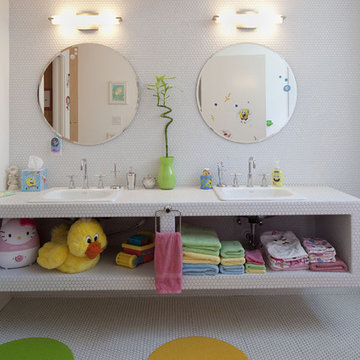
Idéer för mellanstora funkis badrum för barn, med mosaik, kaklad bänkskiva, vit kakel, öppna hyllor, vita skåp, vita väggar, mosaikgolv och ett nedsänkt handfat

Wet Room Bathroom, Wet Room Renovations, Open Shower Dark Bathroom, Dark Bathroom, Dark Grey Bathrooms, Bricked Bath In Shower Area, Matte Black On Grey Background, Walk In Shower, Wall Hung White Vanity

Guest Bath
Idéer för små funkis vitt badrum för barn, med släta luckor, skåp i mellenmörkt trä, ett badkar i en alkov, en dusch/badkar-kombination, en toalettstol med separat cisternkåpa, vit kakel, keramikplattor, vita väggar, klinkergolv i keramik, ett undermonterad handfat, bänkskiva i kvarts, svart golv och dusch med duschdraperi
Idéer för små funkis vitt badrum för barn, med släta luckor, skåp i mellenmörkt trä, ett badkar i en alkov, en dusch/badkar-kombination, en toalettstol med separat cisternkåpa, vit kakel, keramikplattor, vita väggar, klinkergolv i keramik, ett undermonterad handfat, bänkskiva i kvarts, svart golv och dusch med duschdraperi

Inredning av ett modernt mellanstort badrum för barn, med grå skåp, ett badkar i en alkov, en dusch/badkar-kombination, en vägghängd toalettstol, grå kakel, porslinskakel, grå väggar, klinkergolv i porslin, ett integrerad handfat, grått golv, dusch med gångjärnsdörr och släta luckor

A bathroom with a floor as the main feature. We wanted to create a sense of space as there is no natural lighting and this simple but repetitive pattern makes the space feel fun, contemporary but calm.
23 147 foton på modernt badrum för barn
3
