2 745 foton på modernt badrum, med bänkskiva i kalksten
Sortera efter:
Budget
Sortera efter:Populärt i dag
141 - 160 av 2 745 foton
Artikel 1 av 3
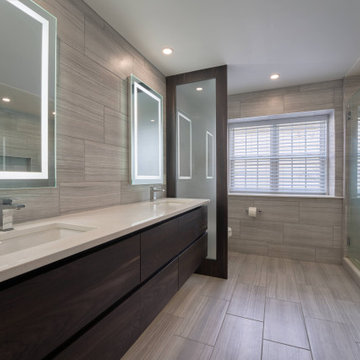
Welcome to our modern and spacious master bath renovation. It is a sanctuary of comfort and style, offering a serene retreat where homeowners can unwind, refresh, and rejuvenate in style.
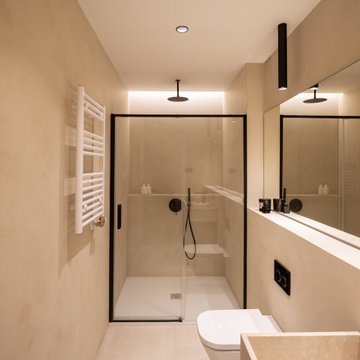
Fotografía: Judith Casas
Bild på ett mellanstort funkis beige beige en-suite badrum, med släta luckor, beige skåp, en kantlös dusch, en vägghängd toalettstol, beige kakel, beige väggar, klinkergolv i keramik, ett integrerad handfat, bänkskiva i kalksten, beiget golv och dusch med skjutdörr
Bild på ett mellanstort funkis beige beige en-suite badrum, med släta luckor, beige skåp, en kantlös dusch, en vägghängd toalettstol, beige kakel, beige väggar, klinkergolv i keramik, ett integrerad handfat, bänkskiva i kalksten, beiget golv och dusch med skjutdörr
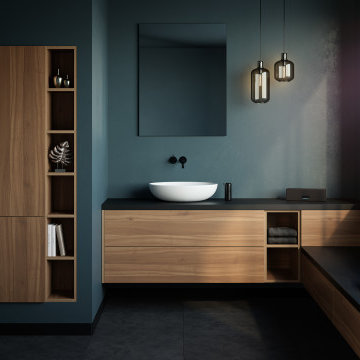
Inredning av ett modernt mellanstort svart svart en-suite badrum, med släta luckor, skåp i mörkt trä, blå väggar, klinkergolv i keramik, ett fristående handfat, bänkskiva i kalksten och svart golv
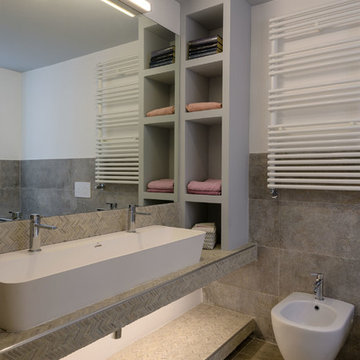
Il bagno padronale è caratterizzato da lavabo e vasca da bagno in Krion. La mensola su cui è collocato il lavabo e quella sottostante sono rivestite in mosaico di pietra naturale a spina di pesce.
| Foto di Filippo Vinardi |

This custom-built modern farmhouse was designed with a simple taupe and white palette, keeping the color tones neutral and calm.
Tile designs by Mary-Beth Oliver.
Designed and Built by Schmiedeck Construction.
Photographed by Tim Lenz.
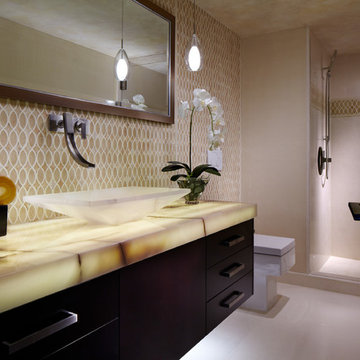
Sargent Architectural Photography
Inredning av ett modernt mellanstort badrum med dusch, med ett undermonterad handfat, släta luckor, skåp i mörkt trä, bänkskiva i kalksten, en öppen dusch, en toalettstol med hel cisternkåpa, beige kakel, glaskakel, beige väggar och kalkstensgolv
Inredning av ett modernt mellanstort badrum med dusch, med ett undermonterad handfat, släta luckor, skåp i mörkt trä, bänkskiva i kalksten, en öppen dusch, en toalettstol med hel cisternkåpa, beige kakel, glaskakel, beige väggar och kalkstensgolv
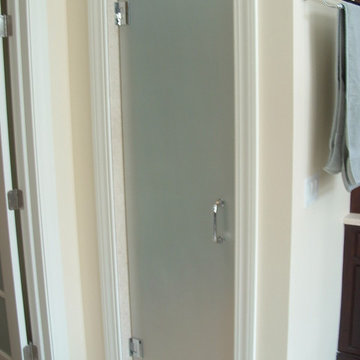
northstarbuildingct.com
Modern inredning av ett en-suite badrum, med luckor med infälld panel, skåp i mörkt trä, ett platsbyggt badkar, en dusch i en alkov, en toalettstol med hel cisternkåpa, beige väggar, kalkstensgolv, ett undermonterad handfat, bänkskiva i kalksten, beiget golv och dusch med gångjärnsdörr
Modern inredning av ett en-suite badrum, med luckor med infälld panel, skåp i mörkt trä, ett platsbyggt badkar, en dusch i en alkov, en toalettstol med hel cisternkåpa, beige väggar, kalkstensgolv, ett undermonterad handfat, bänkskiva i kalksten, beiget golv och dusch med gångjärnsdörr
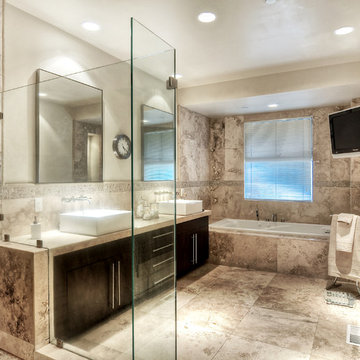
Idéer för att renovera ett mellanstort funkis badrum med dusch, med släta luckor, skåp i mörkt trä, ett platsbyggt badkar, en hörndusch, beige kakel, vita väggar, travertin golv, ett fristående handfat, bänkskiva i kalksten, travertinkakel och beiget golv

Exempel på ett mellanstort modernt beige beige badrum med dusch, med mosaik, blå kakel, släta luckor, skåp i mörkt trä, en dusch i en alkov, bruna väggar, mosaikgolv, ett undermonterad handfat och bänkskiva i kalksten
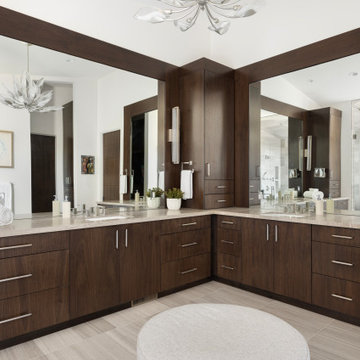
modern custom master bathroom with walnut wood cabinets and stone tile and countertop and custom lighting and chandelier.
Modern inredning av ett mycket stort grå grått en-suite badrum, med släta luckor, skåp i mörkt trä, vita väggar, kalkstensgolv, ett undermonterad handfat, bänkskiva i kalksten och grått golv
Modern inredning av ett mycket stort grå grått en-suite badrum, med släta luckor, skåp i mörkt trä, vita väggar, kalkstensgolv, ett undermonterad handfat, bänkskiva i kalksten och grått golv
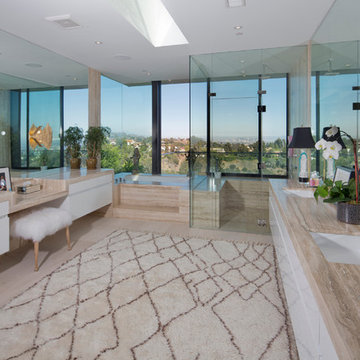
Nick Springett Photography
Inspiration för mycket stora moderna en-suite badrum, med släta luckor, vita skåp, ett undermonterat badkar, en hörndusch, beige kakel, kakelplattor, klinkergolv i porslin, ett undermonterad handfat och bänkskiva i kalksten
Inspiration för mycket stora moderna en-suite badrum, med släta luckor, vita skåp, ett undermonterat badkar, en hörndusch, beige kakel, kakelplattor, klinkergolv i porslin, ett undermonterad handfat och bänkskiva i kalksten
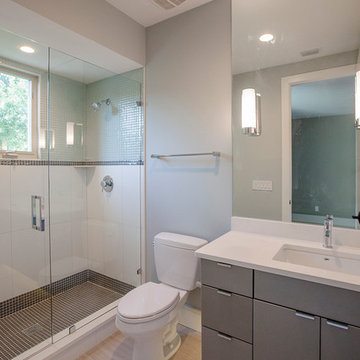
Tiffanyy Findley
Foto på ett litet funkis badrum för barn, med släta luckor, blå skåp, en dusch i en alkov, en toalettstol med separat cisternkåpa, beige kakel, blå kakel, grå kakel, porslinskakel, grå väggar, klinkergolv i porslin, ett undermonterad handfat och bänkskiva i kalksten
Foto på ett litet funkis badrum för barn, med släta luckor, blå skåp, en dusch i en alkov, en toalettstol med separat cisternkåpa, beige kakel, blå kakel, grå kakel, porslinskakel, grå väggar, klinkergolv i porslin, ett undermonterad handfat och bänkskiva i kalksten
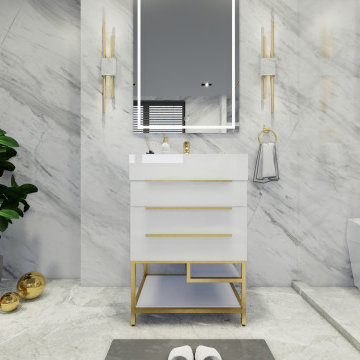
23.5″ W x 19.75″ D x 36″ H
• 3 drawers and 2 shelves
• Aluminum alloy frame
• MDF cabinet
• Reinforced acrylic sink top
• Fully assembled for easy installation
• Scratch, stain, and bacteria resistant surface
• Integrated European soft-closing hardware
• Multi stage finish to ensure durability and quality
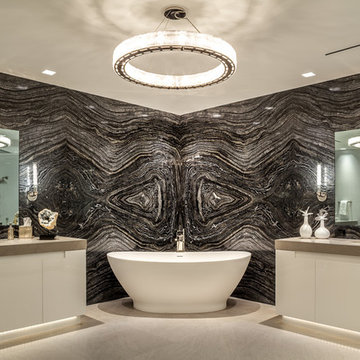
A lovely oval tub is centered in the corner contrasting the dramatic walls. The custom designed cabinets float above a rich clay colored limestone floor. Tubes of ribbed glass flank the mirrors and reflect a prismatic lighting effect. The circular crystal fixture also plays with light on the ceiling.
•Photo by Argonaut Architectural•
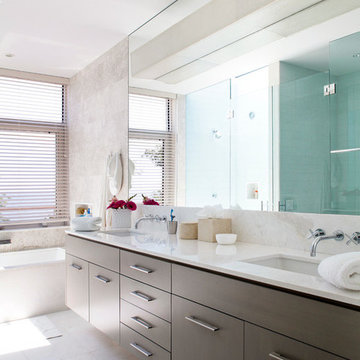
This 7,000 square foot space is a modern weekend getaway for a modern family of four. The owners were looking for a designer who could fuse their love of art and elegant furnishings with the practicality that would fit their lifestyle. They owned the land and wanted to build their new home from the ground up. Betty Wasserman Art & Interiors, Ltd. was a natural fit to make their vision a reality.
Upon entering the house, you are immediately drawn to the clean, contemporary space that greets your eye. A curtain wall of glass with sliding doors, along the back of the house, allows everyone to enjoy the harbor views and a calming connection to the outdoors from any vantage point, simultaneously allowing watchful parents to keep an eye on the children in the pool while relaxing indoors. Here, as in all her projects, Betty focused on the interaction between pattern and texture, industrial and organic.
For more about Betty Wasserman, click here: https://www.bettywasserman.com/
To learn more about this project, click here: https://www.bettywasserman.com/spaces/sag-harbor-hideaway/
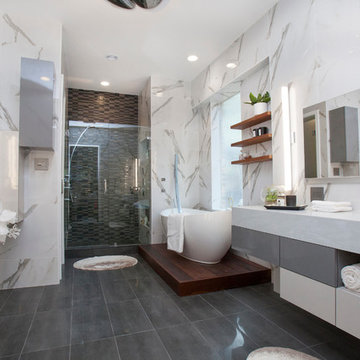
When luxury meets creativity.
Another spectacular white bathroom designed and remodeled by Joseph & Berry Remodel | Design Build. This beautiful modern Carrara marble bathroom, Graff stainless steel hardware, custom made vanities, massage sprayer, hut tub, towel heater, wood tub stage and custom ipe wood shelves and tub stage. our clients wanted to take their traditional house into the 21 century with modern European look.

Idéer för små funkis grått en-suite badrum, med släta luckor, grå skåp, ett platsbyggt badkar, svart kakel, porslinskakel, svarta väggar, mörkt trägolv, ett nedsänkt handfat, bänkskiva i kalksten och brunt golv
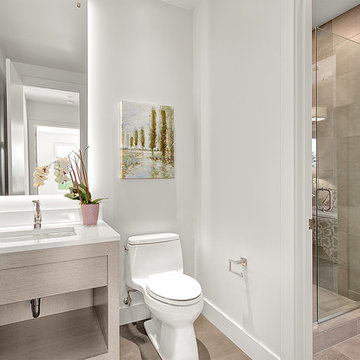
Bild på ett mellanstort funkis toalett, med öppna hyllor, skåp i ljust trä, en toalettstol med hel cisternkåpa, beige kakel, cementkakel, vita väggar, klinkergolv i keramik, ett undermonterad handfat, bänkskiva i kalksten och beiget golv
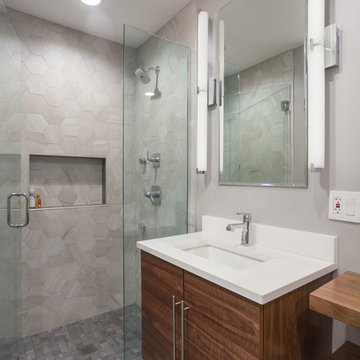
A small sized master bathroom we renovated to feel timeless, spacious, and functional.
To increase storage, we installed a floating vanity, cabinets, and a credenza-like storage, offering our clients ample storage for their linens and toiletries.
For a trendy aesthetic, we incorporated rich, earthy wood furnishings and contrasting hexagon shower tiling.
Other elements include contemporary sconce lighting, a new shower niche, and a spa-inspired body spray.
Designed by Chi Renovation & Design who serve Chicago and it's surrounding suburbs, with an emphasis on the North Side and North Shore. You'll find their work from the Loop through Lincoln Park, Skokie, Wilmette, and all the way up to Lake Forest.
For more about Chi Renovation & Design, click here: https://www.chirenovation.com/
To learn more about this project, click here: https://www.chirenovation.com/portfolio/wicker-park-bathroom-renovations/
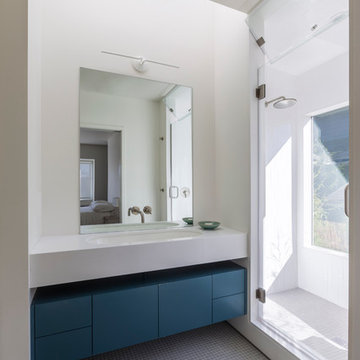
Every inch of the inside and outside living areas are re-conceived in this full house and guest-house renovation in Berkeley. In the main house the entire floor plan is flipped to re-orient public and private areas, with the formerly small, chopped up spaces opened and integrated with their surroundings. The studio, previously a deteriorating garage, is transformed into a clean and cozy space with an outdoor area of its own. A palette of screen walls, Corten steel, stucco and concrete connect the materiality and forms of the two spaces. What was a drab, dysfunctional bungalow is now an inspiring and livable home for a young family.
Architecture by Tierney Conner Design Studio
Photo by David Duncan Livingston.
2 745 foton på modernt badrum, med bänkskiva i kalksten
8
