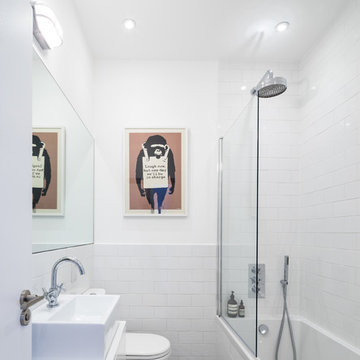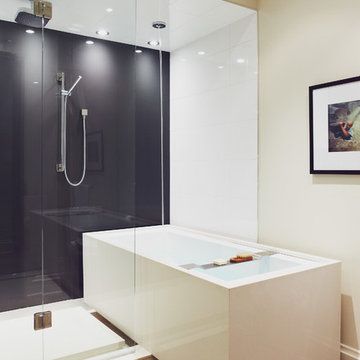27 280 foton på modernt badrum, med en dusch/badkar-kombination
Sortera efter:
Budget
Sortera efter:Populärt i dag
221 - 240 av 27 280 foton
Artikel 1 av 3
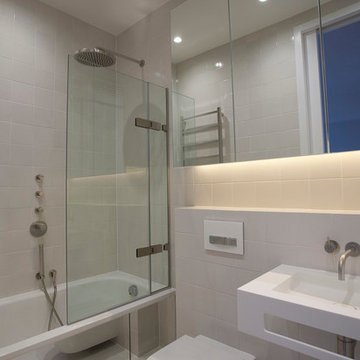
Occupying a prominent property in Notting Hill, the brief for this 120 sq m apartment was to rationalise a sequence of disconnected spaces in order to create a coherent design.
The palette of materials is restrained in order to provide a neutral backdrop for the client’s collection of furniture and artworks. High quality finishes and detailing include shadow gaps, full height door apertures, concealed storage and limed oak flooring, together with a library area equipped with bespoke storage to display books and objets d’art.
A notable feature of the apartment is the corner ‘rotunda’, now accommodating a shower-room; the rotunda’s roof structure has been exposed to add architectural interest.
Throughout the apartment, great care has been taken to maximise natural light
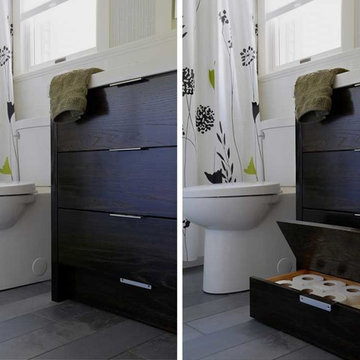
A custom made vanity utilizing the space usually wasted at the toe kick by creating a drawer - extra storage is always helpful! And it doubles as a step stool for your little ones. This toe-kick drawer, in fact, is in our own home, and our 3-year old twins use it as a step stool to brush their teeth and wash their hands. It's a multi-purpose design solution that's worked well for our own family.

Michael Merrill Design Studio remodeled this contemporary bathroom using organic elements - including a shaved pebble floor, linen textured vinyl wall covering, and a watery green wall tile. Here the cantilevered vanity is veneered in a rich walnut.
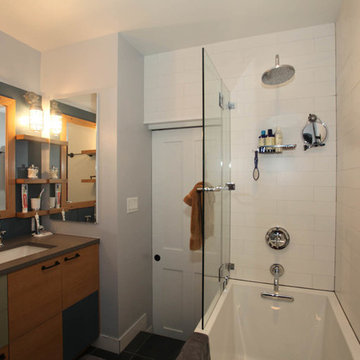
This compact bath is a total renovation to replace old, non-functioning fixtures and plumbing. We replaced it with a timeless design of white tiles and stainless fixtures. The cabinetry is painted in the same style as the kitchen to continue the flow throughout the apartment. Thanks to Caroline Owens for her pictures.
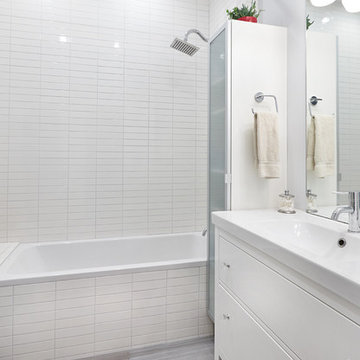
David Kingsbury, www.davidkingsburyphoto.com
Exempel på ett litet modernt en-suite badrum, med ett integrerad handfat, luckor med infälld panel, vita skåp, ett platsbyggt badkar, en dusch/badkar-kombination, en toalettstol med hel cisternkåpa, grå kakel, keramikplattor, grå väggar och klinkergolv i porslin
Exempel på ett litet modernt en-suite badrum, med ett integrerad handfat, luckor med infälld panel, vita skåp, ett platsbyggt badkar, en dusch/badkar-kombination, en toalettstol med hel cisternkåpa, grå kakel, keramikplattor, grå väggar och klinkergolv i porslin
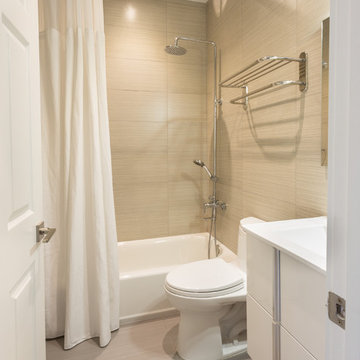
Bild på ett litet funkis badrum, med ett integrerad handfat, släta luckor, vita skåp, bänkskiva i akrylsten, ett badkar i en alkov, en dusch/badkar-kombination, en toalettstol med hel cisternkåpa, grå kakel, porslinskakel, beige väggar och klinkergolv i porslin
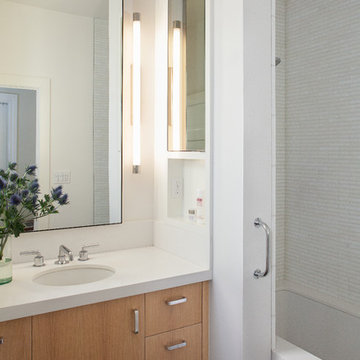
Inspiration för ett litet funkis en-suite badrum, med släta luckor, skåp i ljust trä, vita väggar, ett badkar i en alkov, en dusch/badkar-kombination, beige kakel och ett undermonterad handfat
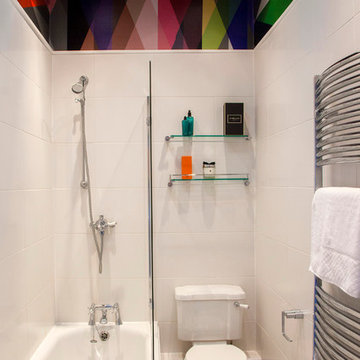
Exempel på ett modernt badrum, med en dusch/badkar-kombination, en toalettstol med separat cisternkåpa, vit kakel och ett badkar i en alkov

Guest Bathroom
Photographer: Philip Vile
Exempel på ett litet modernt badrum, med ett nedsänkt handfat, ett badkar i en alkov, en dusch/badkar-kombination, beige kakel, keramikplattor, beige väggar, klinkergolv i keramik och beiget golv
Exempel på ett litet modernt badrum, med ett nedsänkt handfat, ett badkar i en alkov, en dusch/badkar-kombination, beige kakel, keramikplattor, beige väggar, klinkergolv i keramik och beiget golv
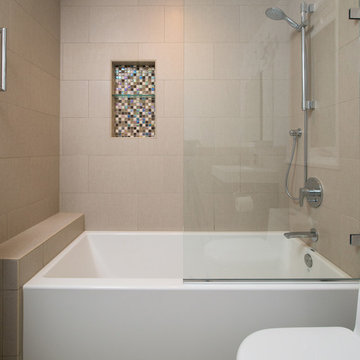
This modern bathroom remodel features a simplistic design with huge impact. The Touch Summer SBN tile wainscotting doubles as the shower surround. The wall mounted vanity displays a beautiful contrast between the white countertop and wood finish cabinetry. The white bathtub and chrome fixtures complete this clean, modern look.
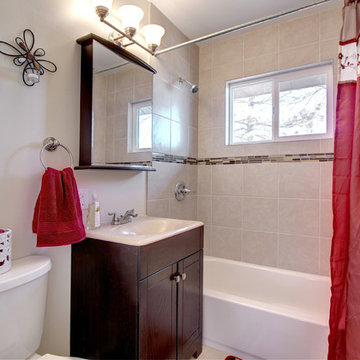
HotShotPros.com
Idéer för små funkis badrum, med ett konsol handfat, skåp i shakerstil, skåp i mörkt trä, bänkskiva i kalksten, ett badkar i en alkov, en dusch/badkar-kombination, en toalettstol med separat cisternkåpa, beige kakel, porslinskakel, vita väggar och klinkergolv i keramik
Idéer för små funkis badrum, med ett konsol handfat, skåp i shakerstil, skåp i mörkt trä, bänkskiva i kalksten, ett badkar i en alkov, en dusch/badkar-kombination, en toalettstol med separat cisternkåpa, beige kakel, porslinskakel, vita väggar och klinkergolv i keramik

Jason Lindberg
Inspiration för moderna badrum, med släta luckor, vita skåp, en dusch/badkar-kombination, vit kakel, tunnelbanekakel och ett undermonterat badkar
Inspiration för moderna badrum, med släta luckor, vita skåp, en dusch/badkar-kombination, vit kakel, tunnelbanekakel och ett undermonterat badkar
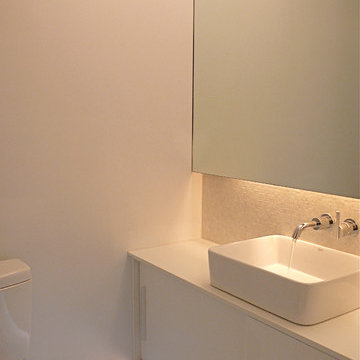
This very tiny Bathroom features many Custom details.
The Mirror replaces a small pair of Medicine Cabinet-
and fits wall-to-wall, yet is pulled away from the wall to allow for special
linear incandescent lighting to be placed beneath the lower edge of the mirror.
There is also LED lighting beneath the Vanity- to
create the illusion, that the Vanity appears as if it's "hovering"
above the sparkling white marble mosaic tiled floor.
The Light Cover I created hides some lame 1970's Hollywood style light fixture-
that for budgetary reasons we chose to "work around".
The Vanity is an IKEA-hack...the freestanding sideboard had it's legs removed-and was modified to
accomodate the plumbing- as a wall hung unit.
The Matt White Corian CounterTop was engineered to prevent the crappy
finish of IKEA's melamine covered top, to be affected by any water.
The same White Corian was used for baseboard moldings as well!
Brilliant - eh?
The sink faucet- had to be shortened to "fit" the sinks drain- a trip to Adolfos shop
allowed for it to be soldered>reground>and later reChrome plated and polished.
Perfect!
© Randall Kramer
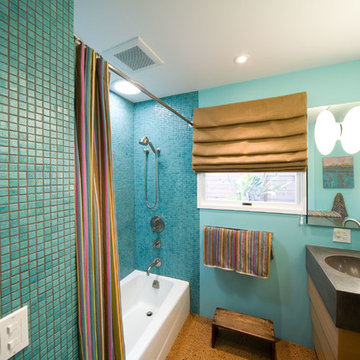
Elliott Johnson Photography
Exempel på ett mellanstort modernt grå grått badrum med dusch, med bänkskiva i betong, dusch med duschdraperi, släta luckor, skåp i mellenmörkt trä, ett badkar i en alkov, en dusch/badkar-kombination, blå kakel, mosaik, blå väggar, korkgolv, ett integrerad handfat och brunt golv
Exempel på ett mellanstort modernt grå grått badrum med dusch, med bänkskiva i betong, dusch med duschdraperi, släta luckor, skåp i mellenmörkt trä, ett badkar i en alkov, en dusch/badkar-kombination, blå kakel, mosaik, blå väggar, korkgolv, ett integrerad handfat och brunt golv

AT6 Architecture - Boor Bridges Architecture - Semco Engineering Inc. - Stephanie Jaeger Photography
Inspiration för moderna badrum med dusch, med släta luckor, ett badkar i en alkov, en dusch/badkar-kombination, blå kakel, klinkergolv i småsten och skåp i ljust trä
Inspiration för moderna badrum med dusch, med släta luckor, ett badkar i en alkov, en dusch/badkar-kombination, blå kakel, klinkergolv i småsten och skåp i ljust trä

Grey Crawford Photography
Foto på ett mellanstort funkis badrum, med ett undermonterad handfat, öppna hyllor, skåp i mörkt trä, ett badkar i en alkov, en dusch/badkar-kombination, beige kakel, bänkskiva i kalksten, en toalettstol med hel cisternkåpa, beige väggar, kalkstensgolv och kakelplattor
Foto på ett mellanstort funkis badrum, med ett undermonterad handfat, öppna hyllor, skåp i mörkt trä, ett badkar i en alkov, en dusch/badkar-kombination, beige kakel, bänkskiva i kalksten, en toalettstol med hel cisternkåpa, beige väggar, kalkstensgolv och kakelplattor
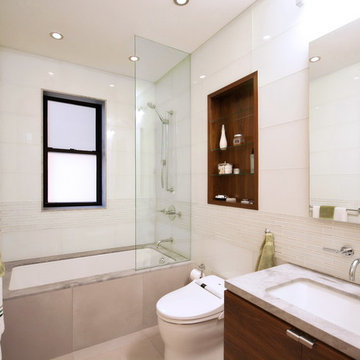
The owners of this prewar apartment on the Upper West Side of Manhattan wanted to combine two dark and tightly configured units into a single unified space. StudioLAB was challenged with the task of converting the existing arrangement into a large open three bedroom residence. The previous configuration of bedrooms along the Southern window wall resulted in very little sunlight reaching the public spaces. Breaking the norm of the traditional building layout, the bedrooms were moved to the West wall of the combined unit, while the existing internally held Living Room and Kitchen were moved towards the large South facing windows, resulting in a flood of natural sunlight. Wide-plank grey-washed walnut flooring was applied throughout the apartment to maximize light infiltration. A concrete office cube was designed with the supplementary space which features walnut flooring wrapping up the walls and ceiling. Two large sliding Starphire acid-etched glass doors close the space off to create privacy when screening a movie. High gloss white lacquer millwork built throughout the apartment allows for ample storage. LED Cove lighting was utilized throughout the main living areas to provide a bright wash of indirect illumination and to separate programmatic spaces visually without the use of physical light consuming partitions. Custom floor to ceiling Ash wood veneered doors accentuate the height of doorways and blur room thresholds. The master suite features a walk-in-closet, a large bathroom with radiant heated floors and a custom steam shower. An integrated Vantage Smart Home System was installed to control the AV, HVAC, lighting and solar shades using iPads.
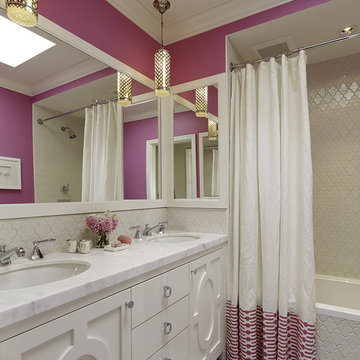
pretty in pink
Idéer för ett modernt badrum för barn, med vita skåp, ett badkar i en alkov, en dusch/badkar-kombination och rosa väggar
Idéer för ett modernt badrum för barn, med vita skåp, ett badkar i en alkov, en dusch/badkar-kombination och rosa väggar
27 280 foton på modernt badrum, med en dusch/badkar-kombination
12

