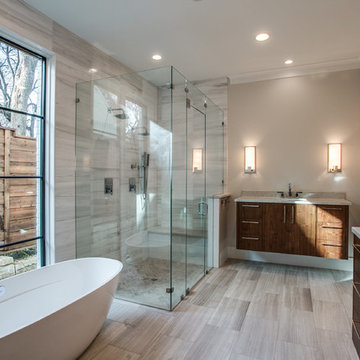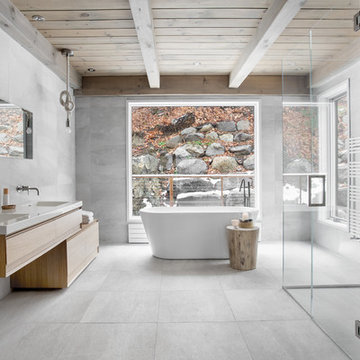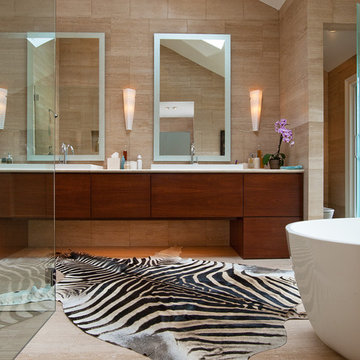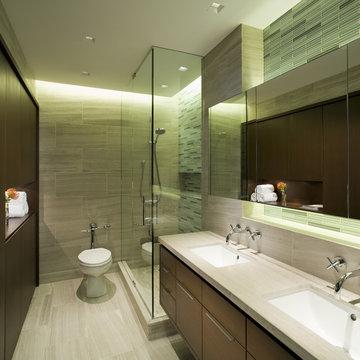47 669 foton på modernt badrum, med en hörndusch
Sortera efter:
Budget
Sortera efter:Populärt i dag
21 - 40 av 47 669 foton
Artikel 1 av 3

Master Bathroom Addition with custom double vanity.
White herringbone tile with white wall subway tile. white pebble shower floor tile. Walnut rounded vanity mirrors. Brizo Fixtures. Cabinet hardware by School House Electric. Photo Credit: Amy Bartlam

master bath
Idéer för ett stort modernt vit en-suite badrum, med släta luckor, skåp i mellenmörkt trä, en hörndusch, vita väggar, ett integrerad handfat, grått golv, dusch med gångjärnsdörr, klinkergolv i porslin och bänkskiva i kvarts
Idéer för ett stort modernt vit en-suite badrum, med släta luckor, skåp i mellenmörkt trä, en hörndusch, vita väggar, ett integrerad handfat, grått golv, dusch med gångjärnsdörr, klinkergolv i porslin och bänkskiva i kvarts

Idéer för ett stort modernt en-suite badrum, med släta luckor, skåp i mörkt trä, ett fristående badkar, en hörndusch, beige väggar, klinkergolv i porslin, ett undermonterad handfat, brunt golv och dusch med gångjärnsdörr

This country house was previously owned by Halle Berry and sits on a private lake north of Montreal. The kitchen was dated and a part of a large two storey extension which included a master bedroom and ensuite, two guest bedrooms, office, and gym. The goal for the kitchen was to create a dramatic and urban space in a rural setting.
Photo : Drew Hadley

Idéer för ett stort modernt en-suite badrum, med släta luckor, svarta skåp, en hörndusch, svart och vit kakel, mosaik, vita väggar, ett undermonterad handfat, marmorbänkskiva och marmorgolv
Bild på ett litet funkis badrum med dusch, med släta luckor, skåp i mörkt trä, en hörndusch, en toalettstol med separat cisternkåpa, grå kakel, porslinskakel, vita väggar, klinkergolv i porslin, ett undermonterad handfat, bänkskiva i akrylsten, grått golv och dusch med gångjärnsdörr

Custom Surface Solutions - Owner Craig Thompson (512) 430-1215. This project shows a remodeled master bathroom with 12" x 24" tile on a vertical offset pattern used on the walls and floors. Includes glass mosaic accent band and shower box, and Fantasy Brown marble knee wall top and seat surface.

Shower Room
Photography: Philip Vile
Idéer för ett litet modernt badrum med dusch, med ett väggmonterat handfat, en hörndusch, en vägghängd toalettstol, brun kakel, stenkakel och grå väggar
Idéer för ett litet modernt badrum med dusch, med ett väggmonterat handfat, en hörndusch, en vägghängd toalettstol, brun kakel, stenkakel och grå väggar

EMR Photography
Exempel på ett modernt badrum, med ett integrerad handfat, en hörndusch, brun kakel och travertinkakel
Exempel på ett modernt badrum, med ett integrerad handfat, en hörndusch, brun kakel och travertinkakel

Idéer för att renovera ett stort funkis en-suite badrum, med ett fristående badkar, släta luckor, skåp i mörkt trä, en hörndusch, beige kakel, porslinskakel, beige väggar, klinkergolv i porslin, ett nedsänkt handfat och bänkskiva i kalksten

The design of the bathrooms achieves the look and feel of a luxury hotel with functionality and comfort for daily enjoyment.
Inspiration för ett funkis en-suite badrum, med ett undermonterad handfat, släta luckor, skåp i mörkt trä, en hörndusch, en toalettstol med hel cisternkåpa, grå kakel och grå väggar
Inspiration för ett funkis en-suite badrum, med ett undermonterad handfat, släta luckor, skåp i mörkt trä, en hörndusch, en toalettstol med hel cisternkåpa, grå kakel och grå väggar

Inredning av ett modernt mellanstort vit vitt badrum med dusch, med släta luckor, grå skåp, ett fristående badkar, en toalettstol med hel cisternkåpa, grå kakel, porslinskakel, grå väggar, klinkergolv i porslin, ett fristående handfat, bänkskiva i kvarts, grått golv, en hörndusch och dusch med gångjärnsdörr

Une salle de bain épurée qui combine l’élégance du chêne avec une mosaïque présente tant au sol qu’au mur, accompagné d’une structure de verrière réalisée en verre flûte.
Les accents dorés dispersés dans la salle de bain se démarquent en contraste avec la mosaïque.

This luxurious spa-like bathroom was remodeled from a dated 90's bathroom. The entire space was demolished and reconfigured to be more functional. Walnut Italian custom floating vanities, large format 24"x48" porcelain tile that ran on the floor and up the wall, marble countertops and shower floor, brass details, layered mirrors, and a gorgeous white oak clad slat walled water closet. This space just shines!

Ensuite bathroom with brass sanitaryware
Inredning av ett modernt vit vitt badrum, med släta luckor, grå skåp, grå kakel, porslinskakel, grå väggar, klinkergolv i porslin, bänkskiva i kvarts, grått golv, dusch med gångjärnsdörr, ett undermonterat badkar, en hörndusch och ett undermonterad handfat
Inredning av ett modernt vit vitt badrum, med släta luckor, grå skåp, grå kakel, porslinskakel, grå väggar, klinkergolv i porslin, bänkskiva i kvarts, grått golv, dusch med gångjärnsdörr, ett undermonterat badkar, en hörndusch och ett undermonterad handfat

This Master Bathroom was outdated in appearance and although the size of the room was sufficient, the space felt crowded. The toilet location was undesirable, the shower was cramped and the bathroom floor was cold to stand on. The client wanted a new configuration that would eliminate the corner tub, but still have a bathtub in the room, plus a larger shower and more privacy to the toilet area. The 1980’s look needed to be replaced with a clean, contemporary look.
A new room layout created a more functional space. A separated space was achieved for the toilet by relocating it and adding a cabinet and custom hanging pipe shelf above for privacy.
By adding a double sink vanity, we gained valuable floor space to still have a soaking tub and larger shower. In-floor heat keeps the room cozy and warm all year long. The entry door was replaced with a pocket door to keep the area in front of the vanity unobstructed. The cabinet next to the toilet has sliding doors and adds storage for towels and toiletries and the vanity has a pull-out hair station. Rich, walnut cabinetry is accented nicely with the soft, blue/green color palette of the tiles and wall color. New window shades that can be lifted from the bottom or top are ideal if they want full light or an unobstructed view, while maintaining privacy. Handcrafted swirl pendants illuminate the vanity and are made from 100% recycled glass.

This contemporary bathroom remodel features a bold black and white tile design, with a black contemporary cabinet, marble top and double sink, white subway style tile in the shower and bathroom, and matching porcelain round floor tile. The gold hardware adds a touch of elegance to this one-of-a-kind and stylish design

Even NFL players should have grab bars in the shower, and this one is no exception. Anyone who slips will grab the first thing they can. Even our towel bars serve as grab bars. All showers are curbless unless, as in this case, it's a loft, so it was impossible to recess the floor.

These first-time parents wanted to create a sanctuary in their home, a place to retreat and enjoy some self-care after a long day. They were inspired by the simplicity and natural elements found in wabi-sabi design so we took those basic elements and created a spa-like getaway.

Garage conversion into Additional Dwelling Unit / Tiny House
Inspiration för små moderna badrum med dusch, med möbel-liknande, skåp i mellenmörkt trä, en hörndusch, en toalettstol med hel cisternkåpa, vit kakel, tunnelbanekakel, vita väggar, linoleumgolv, ett konsol handfat, grått golv och dusch med gångjärnsdörr
Inspiration för små moderna badrum med dusch, med möbel-liknande, skåp i mellenmörkt trä, en hörndusch, en toalettstol med hel cisternkåpa, vit kakel, tunnelbanekakel, vita väggar, linoleumgolv, ett konsol handfat, grått golv och dusch med gångjärnsdörr
47 669 foton på modernt badrum, med en hörndusch
2
