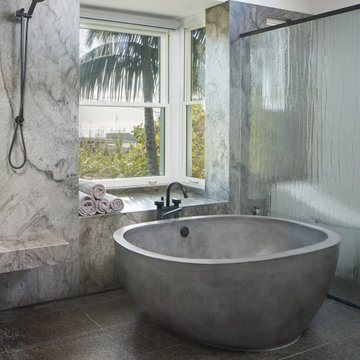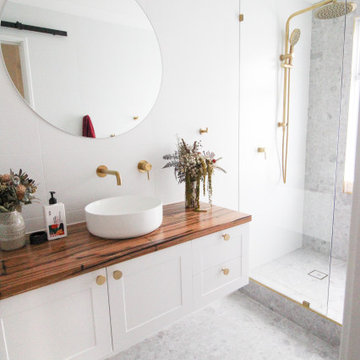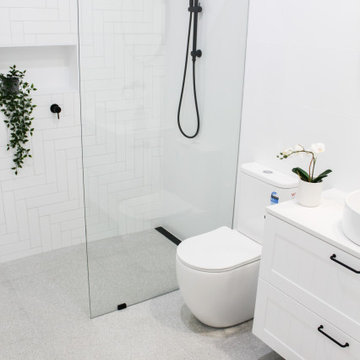Badrum
Sortera efter:
Budget
Sortera efter:Populärt i dag
61 - 80 av 42 144 foton
Artikel 1 av 3

A floating double vanity in this modern bathroom. The floors are porcelain tiles that give it a cement feel. The large recessed medicine cabinets provide plenty of extra storage.

Idéer för små funkis vitt en-suite badrum, med öppna hyllor, skåp i ljust trä, ett fristående badkar, en öppen dusch, en toalettstol med separat cisternkåpa, blå kakel, keramikplattor, blå väggar, terrazzogolv, bänkskiva i kvarts, grått golv och med dusch som är öppen

Bild på ett mellanstort funkis vit vitt en-suite badrum, med vita skåp, ett platsbyggt badkar, en öppen dusch, en bidé, vita väggar, ljust trägolv, ett väggmonterat handfat, bänkskiva i kvarts, brunt golv, dusch med duschdraperi och släta luckor

Reconfiguration of a dilapidated bathroom and separate toilet in a Victorian house in Walthamstow village.
The original toilet was situated straight off of the landing space and lacked any privacy as it opened onto the landing. The original bathroom was separate from the WC with the entrance at the end of the landing. To get to the rear bedroom meant passing through the bathroom which was not ideal. The layout was reconfigured to create a family bathroom which incorporated a walk-in shower where the original toilet had been and freestanding bath under a large sash window. The new bathroom is slightly slimmer than the original this is to create a short corridor leading to the rear bedroom.
The ceiling was removed and the joists exposed to create the feeling of a larger space. A rooflight sits above the walk-in shower and the room is flooded with natural daylight. Hanging plants are hung from the exposed beams bringing nature and a feeling of calm tranquility into the space.

Idéer för ett modernt vit en-suite badrum, med släta luckor, röda skåp, en öppen dusch, blå kakel, grå kakel, vit kakel, vita väggar, ett integrerad handfat, rosa golv och med dusch som är öppen

The brass detailing and terrazzo tiles give this ensuite a soft and subtle texture.
Inspiration för ett mellanstort funkis en-suite badrum, med vita skåp, en öppen dusch och med dusch som är öppen
Inspiration för ett mellanstort funkis en-suite badrum, med vita skåp, en öppen dusch och med dusch som är öppen

Foto på ett funkis grå en-suite badrum, med släta luckor, grå skåp, ett fristående badkar, en öppen dusch, grå väggar, marmorbänkskiva och grått golv

Exempel på ett stort modernt vit vitt en-suite badrum, med släta luckor, skåp i ljust trä, ett fristående badkar, en öppen dusch, en vägghängd toalettstol, svart kakel, travertinkakel, vita väggar, marmorgolv, ett fristående handfat, marmorbänkskiva, grått golv och dusch med gångjärnsdörr

Tiny bathroom remodel
Modern inredning av ett litet vit vitt badrum, med släta luckor, skåp i mörkt trä, en öppen dusch, en vägghängd toalettstol, vit kakel, keramikplattor, vita väggar, terrazzogolv, ett avlångt handfat, vitt golv och med dusch som är öppen
Modern inredning av ett litet vit vitt badrum, med släta luckor, skåp i mörkt trä, en öppen dusch, en vägghängd toalettstol, vit kakel, keramikplattor, vita väggar, terrazzogolv, ett avlångt handfat, vitt golv och med dusch som är öppen

Photo by Roehner + Ryan
Idéer för att renovera ett funkis vit vitt en-suite badrum, med släta luckor, skåp i mellenmörkt trä, ett fristående badkar, en öppen dusch, grön kakel, keramikplattor, ett undermonterad handfat och bänkskiva i kvarts
Idéer för att renovera ett funkis vit vitt en-suite badrum, med släta luckor, skåp i mellenmörkt trä, ett fristående badkar, en öppen dusch, grön kakel, keramikplattor, ett undermonterad handfat och bänkskiva i kvarts

The Atherton House is a family compound for a professional couple in the tech industry, and their two teenage children. After living in Singapore, then Hong Kong, and building homes there, they looked forward to continuing their search for a new place to start a life and set down roots.
The site is located on Atherton Avenue on a flat, 1 acre lot. The neighboring lots are of a similar size, and are filled with mature planting and gardens. The brief on this site was to create a house that would comfortably accommodate the busy lives of each of the family members, as well as provide opportunities for wonder and awe. Views on the site are internal. Our goal was to create an indoor- outdoor home that embraced the benign California climate.
The building was conceived as a classic “H” plan with two wings attached by a double height entertaining space. The “H” shape allows for alcoves of the yard to be embraced by the mass of the building, creating different types of exterior space. The two wings of the home provide some sense of enclosure and privacy along the side property lines. The south wing contains three bedroom suites at the second level, as well as laundry. At the first level there is a guest suite facing east, powder room and a Library facing west.
The north wing is entirely given over to the Primary suite at the top level, including the main bedroom, dressing and bathroom. The bedroom opens out to a roof terrace to the west, overlooking a pool and courtyard below. At the ground floor, the north wing contains the family room, kitchen and dining room. The family room and dining room each have pocketing sliding glass doors that dissolve the boundary between inside and outside.
Connecting the wings is a double high living space meant to be comfortable, delightful and awe-inspiring. A custom fabricated two story circular stair of steel and glass connects the upper level to the main level, and down to the basement “lounge” below. An acrylic and steel bridge begins near one end of the stair landing and flies 40 feet to the children’s bedroom wing. People going about their day moving through the stair and bridge become both observed and observer.
The front (EAST) wall is the all important receiving place for guests and family alike. There the interplay between yin and yang, weathering steel and the mature olive tree, empower the entrance. Most other materials are white and pure.
The mechanical systems are efficiently combined hydronic heating and cooling, with no forced air required.

Walk In Shower, Wood Vanity Benchtop, Hampton Style Vanity, Brushed Brass Tapware, Wood Vanity, Terrazzo Bathroom
Inspiration för ett stort funkis brun brunt en-suite badrum, med skåp i shakerstil, vita skåp, en öppen dusch, en toalettstol med hel cisternkåpa, vit kakel, glasskiva, vita väggar, klinkergolv i porslin, ett fristående handfat, träbänkskiva, grått golv och med dusch som är öppen
Inspiration för ett stort funkis brun brunt en-suite badrum, med skåp i shakerstil, vita skåp, en öppen dusch, en toalettstol med hel cisternkåpa, vit kakel, glasskiva, vita väggar, klinkergolv i porslin, ett fristående handfat, träbänkskiva, grått golv och med dusch som är öppen

Modern Family Bathroom
Modern inredning av ett stort vit vitt en-suite badrum, med möbel-liknande, blå skåp, en öppen dusch, en toalettstol med hel cisternkåpa, flerfärgad kakel, porslinskakel, vita väggar, klinkergolv i keramik, ett nedsänkt handfat, bänkskiva i kvarts, flerfärgat golv och med dusch som är öppen
Modern inredning av ett stort vit vitt en-suite badrum, med möbel-liknande, blå skåp, en öppen dusch, en toalettstol med hel cisternkåpa, flerfärgad kakel, porslinskakel, vita väggar, klinkergolv i keramik, ett nedsänkt handfat, bänkskiva i kvarts, flerfärgat golv och med dusch som är öppen

Walk in shower to master suite and floating vanity
Inredning av ett modernt stort vit vitt en-suite badrum, med släta luckor, vita skåp, en öppen dusch, grå kakel, keramikplattor, klinkergolv i keramik, bänkskiva i kvarts, grått golv och med dusch som är öppen
Inredning av ett modernt stort vit vitt en-suite badrum, med släta luckor, vita skåp, en öppen dusch, grå kakel, keramikplattor, klinkergolv i keramik, bänkskiva i kvarts, grått golv och med dusch som är öppen

Black, white and grey bathroom design with dual sinks, skylight above the shower and storage behind mirrors and in the large vanity unit.
Inspiration för moderna vitt badrum, med svarta skåp, en öppen dusch, porslinskakel, grå väggar, klinkergolv i porslin, bänkskiva i kvarts, grått golv, med dusch som är öppen, släta luckor, grå kakel och ett undermonterad handfat
Inspiration för moderna vitt badrum, med svarta skåp, en öppen dusch, porslinskakel, grå väggar, klinkergolv i porslin, bänkskiva i kvarts, grått golv, med dusch som är öppen, släta luckor, grå kakel och ett undermonterad handfat

A full renovation of 2 bedrooms / 2 bathrooms apartment, including bedroom design and planning, repositioning the old bathroom and creating the second en-suite, kitchen design and lighting, adding new hallway storage and fitting bespoke wardrobes.
Also: replacing floors, windows and bespoke large island.
Traditional detailing of sash windows, victorian fireplace, shaker style cabinetry, chevron wood floor, well mixed together with contemporary furniture and art. Lighting design implemented to improve apartment's atmosphere and to create airy, spacious and light fee of the space.

Inspiration för små moderna svart en-suite badrum, med släta luckor, bruna skåp, en öppen dusch, en vägghängd toalettstol, vit kakel, porslinskakel, vita väggar, klinkergolv i porslin, ett fristående handfat, marmorbänkskiva, grått golv och med dusch som är öppen

Exempel på ett mellanstort modernt vit vitt en-suite badrum, med släta luckor, blå skåp, ett fristående badkar, en öppen dusch, vit kakel, keramikplattor, vita väggar, klinkergolv i keramik, ett undermonterad handfat, granitbänkskiva, grått golv och med dusch som är öppen

Foto på ett litet funkis vit en-suite badrum, med släta luckor, skåp i ljust trä, en öppen dusch, vit kakel och porslinskakel

Walk In Shower, All In A Row Shower Set Up, On the Ball Bathrooms Set Up, Hampton Vanity, Modern Bathroom Feature Wall, Black On White Bathroom.
Foto på ett mellanstort funkis vit badrum för barn, med skåp i shakerstil, vita skåp, en öppen dusch, en toalettstol med hel cisternkåpa, vit kakel, keramikplattor, vita väggar, klinkergolv i porslin, ett fristående handfat, bänkskiva i kvarts, vitt golv och med dusch som är öppen
Foto på ett mellanstort funkis vit badrum för barn, med skåp i shakerstil, vita skåp, en öppen dusch, en toalettstol med hel cisternkåpa, vit kakel, keramikplattor, vita väggar, klinkergolv i porslin, ett fristående handfat, bänkskiva i kvarts, vitt golv och med dusch som är öppen
4
