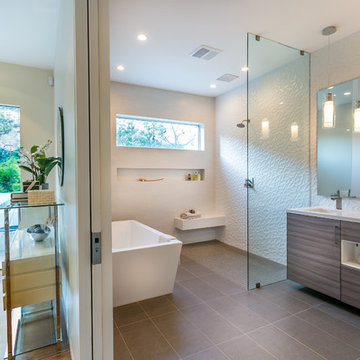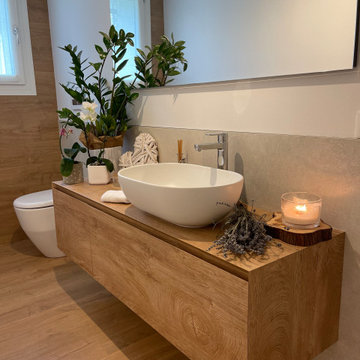74 179 foton på modernt badrum, med en toalettstol med hel cisternkåpa
Sortera efter:
Budget
Sortera efter:Populärt i dag
61 - 80 av 74 179 foton
Artikel 1 av 3

A freestanding tub anchored by art on one wall and a cabinet with storage and display shelves on the other end has a wonderful view of the back patio and distant views.

Catherine "Cie" Stroud Photography
Idéer för att renovera ett mellanstort funkis en-suite badrum, med blå skåp, ett fristående badkar, en dusch i en alkov, en toalettstol med hel cisternkåpa, vit kakel, porslinskakel, vita väggar, klinkergolv i porslin, ett integrerad handfat, bänkskiva i akrylsten, vitt golv och dusch med gångjärnsdörr
Idéer för att renovera ett mellanstort funkis en-suite badrum, med blå skåp, ett fristående badkar, en dusch i en alkov, en toalettstol med hel cisternkåpa, vit kakel, porslinskakel, vita väggar, klinkergolv i porslin, ett integrerad handfat, bänkskiva i akrylsten, vitt golv och dusch med gångjärnsdörr

An important part of this bathroom design was to have a stylish and compact vanity. With cut back the size and mounted in the wall to conserve space.

Linda Kasian Photography
Modern inredning av ett en-suite badrum, med ett nedsänkt handfat, släta luckor, grå skåp, bänkskiva i kvarts, ett fristående badkar, en öppen dusch, en toalettstol med hel cisternkåpa, brun kakel, porslinskakel, vita väggar och mellanmörkt trägolv
Modern inredning av ett en-suite badrum, med ett nedsänkt handfat, släta luckor, grå skåp, bänkskiva i kvarts, ett fristående badkar, en öppen dusch, en toalettstol med hel cisternkåpa, brun kakel, porslinskakel, vita väggar och mellanmörkt trägolv

Bild på ett funkis badrum, med släta luckor, en kantlös dusch, en toalettstol med hel cisternkåpa, svart kakel, tunnelbanekakel, svarta väggar, klinkergolv i keramik och skåp i mörkt trä

SDH Studio - Architecture and Design
Location: Golden Beach, Florida, USA
Overlooking the canal in Golden Beach 96 GB was designed around a 27 foot triple height space that would be the heart of this home. With an emphasis on the natural scenery, the interior architecture of the house opens up towards the water and fills the space with natural light and greenery.

Exempel på ett litet modernt badrum, med mosaik, ett undermonterad handfat, släta luckor, skåp i mörkt trä, bänkskiva i kvarts, ett badkar i en alkov, en dusch/badkar-kombination, en toalettstol med hel cisternkåpa, grå kakel, grå väggar och klinkergolv i keramik

this powder room has a custom fabricated concrete sink with a built-in hand towel slot
Modern inredning av ett litet badrum med dusch, med mosaikgolv, ett integrerad handfat, bänkskiva i betong, en öppen dusch, en toalettstol med hel cisternkåpa, vit kakel, mosaik och vita väggar
Modern inredning av ett litet badrum med dusch, med mosaikgolv, ett integrerad handfat, bänkskiva i betong, en öppen dusch, en toalettstol med hel cisternkåpa, vit kakel, mosaik och vita väggar

© Paul Bardagjy Photography
Idéer för att renovera ett litet funkis brun brunt badrum, med mosaik, en öppen dusch, ett undermonterad handfat, grå väggar, skåp i mellenmörkt trä, bänkskiva i akrylsten, mosaikgolv, grå kakel, med dusch som är öppen, en toalettstol med hel cisternkåpa, grått golv och släta luckor
Idéer för att renovera ett litet funkis brun brunt badrum, med mosaik, en öppen dusch, ett undermonterad handfat, grå väggar, skåp i mellenmörkt trä, bänkskiva i akrylsten, mosaikgolv, grå kakel, med dusch som är öppen, en toalettstol med hel cisternkåpa, grått golv och släta luckor

Brunswick Parlour transforms a Victorian cottage into a hard-working, personalised home for a family of four.
Our clients loved the character of their Brunswick terrace home, but not its inefficient floor plan and poor year-round thermal control. They didn't need more space, they just needed their space to work harder.
The front bedrooms remain largely untouched, retaining their Victorian features and only introducing new cabinetry. Meanwhile, the main bedroom’s previously pokey en suite and wardrobe have been expanded, adorned with custom cabinetry and illuminated via a generous skylight.
At the rear of the house, we reimagined the floor plan to establish shared spaces suited to the family’s lifestyle. Flanked by the dining and living rooms, the kitchen has been reoriented into a more efficient layout and features custom cabinetry that uses every available inch. In the dining room, the Swiss Army Knife of utility cabinets unfolds to reveal a laundry, more custom cabinetry, and a craft station with a retractable desk. Beautiful materiality throughout infuses the home with warmth and personality, featuring Blackbutt timber flooring and cabinetry, and selective pops of green and pink tones.
The house now works hard in a thermal sense too. Insulation and glazing were updated to best practice standard, and we’ve introduced several temperature control tools. Hydronic heating installed throughout the house is complemented by an evaporative cooling system and operable skylight.
The result is a lush, tactile home that increases the effectiveness of every existing inch to enhance daily life for our clients, proving that good design doesn’t need to add space to add value.

Idéer för små funkis vitt en-suite badrum, med luckor med profilerade fronter, skåp i mellenmörkt trä, en öppen dusch, en toalettstol med hel cisternkåpa, vit kakel, porslinskakel, vita väggar, klinkergolv i porslin, ett fristående handfat, bänkskiva i akrylsten, vitt golv och med dusch som är öppen

Brass finishes, brass plumbing, brass accessories, pre-fabricated vanity sink, grey grout, specialty wallpaper, brass lighting, custom tile pattern
Bild på ett litet funkis vit vitt toalett, med släta luckor, bruna skåp, en toalettstol med hel cisternkåpa, vit kakel, keramikplattor, flerfärgade väggar, marmorgolv, ett integrerad handfat, bänkskiva i kvarts och grått golv
Bild på ett litet funkis vit vitt toalett, med släta luckor, bruna skåp, en toalettstol med hel cisternkåpa, vit kakel, keramikplattor, flerfärgade väggar, marmorgolv, ett integrerad handfat, bänkskiva i kvarts och grått golv

Foto på ett mycket stort funkis grå en-suite badrum, med skåp i mörkt trä, ett fristående badkar, en dubbeldusch, en toalettstol med hel cisternkåpa, grå kakel, stenkakel, grå väggar, marmorgolv, ett fristående handfat, marmorbänkskiva, grått golv, med dusch som är öppen och släta luckor

In the heart of Sorena's well-appointed home, the transformation of a powder room into a delightful blend of style and luxury has taken place. This fresh and inviting space combines modern tastes with classic art deco influences, creating an environment that's both comforting and elegant. High-end white porcelain fixtures, coordinated with appealing brass metals, offer a feeling of welcoming sophistication. The walls, dressed in tones of floral green, black, and tan, work perfectly with the bold green zigzag tile pattern. The contrasting black and white floral penny tile floor adds a lively touch to the room. And the ceiling, finished in glossy dark green paint, ties everything together, emphasizing the recurring green theme. Sorena now has a place that's not just a bathroom, but a refreshing retreat to enjoy and relax in.
Step into Sorena's powder room, and you'll find yourself in an artfully designed space where every element has been thoughtfully chosen. Brass accents create a unifying theme, while the quality porcelain sink and fixtures invite admiration and use. A well-placed mirror framed in brass extends the room visually, reflecting the rich patterns that make this space unique. Soft light from a frosted window accentuates the polished surfaces and highlights the harmonious blend of green shades throughout the room. More than just a functional space, Sorena's powder room offers a personal touch of luxury and style, turning everyday routines into something a little more special. It's a testament to what can be achieved when classic design meets contemporary flair, and it's a space where every visit feels like a treat.
The transformation of Sorena's home doesn't end with the powder room. If you've enjoyed taking a look at this space, you might also be interested in the kitchen renovation that's part of the same project. Designed with care and practicality, the kitchen showcases some great ideas that could be just what you're looking for.

Idéer för ett litet modernt en-suite badrum, med skåp i ljust trä, en toalettstol med hel cisternkåpa, beige kakel, porslinskakel, klinkergolv i porslin, ett fristående handfat, träbänkskiva och brunt golv

Idéer för små funkis vitt badrum med dusch, med skåp i ljust trä, en dusch i en alkov, en toalettstol med hel cisternkåpa, grön kakel, mosaik, vita väggar, ett fristående handfat, grått golv och dusch med gångjärnsdörr

This contemporary primary bathroom remodel features a sleek and modern design, with clean lines and a neutral color palette. The focal point is the alcove shower, which is constructed with floor-to-ceiling glass walls to create an open and airy feeling. The shower is equipped with a rainfall showerhead and multiple body jets for a spa-like experience. The flooring is textured tile the adds visual interest and slip-resistance. The vanity features a double sink, with plenty of room for storage. The mirror has LED lighting built in so no need for standard vanity lighting. The overall design is minimalistic and functional, making it perfect for a relaxing retreat.

Serene and inviting, this primary bathroom received a full renovation with new, modern amenities. A custom white oak vanity and low maintenance stone countertop provides a clean and polished space. Handmade tiles combined with soft brass fixtures, creates a luxurious shower for two. The generous, sloped, soaking tub allows for relaxing baths by candlelight. The result is a soft, neutral, timeless bathroom retreat.

A combination of oak and pastel blue created a calming oasis to lye in the tranquil bath and watch the world go by. New Velux solar skylight and louvre window were installed to add ventilation and light.

Idéer för ett stort modernt vit badrum för barn, med möbel-liknande, en toalettstol med hel cisternkåpa, vit kakel, porslinskakel, vita väggar, klinkergolv i porslin, bänkskiva i kvarts, grått golv, vita skåp, en dusch i en alkov, dusch med gångjärnsdörr och ett undermonterad handfat
74 179 foton på modernt badrum, med en toalettstol med hel cisternkåpa
4
