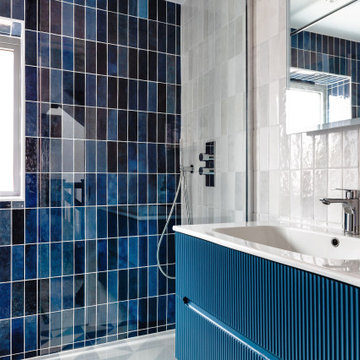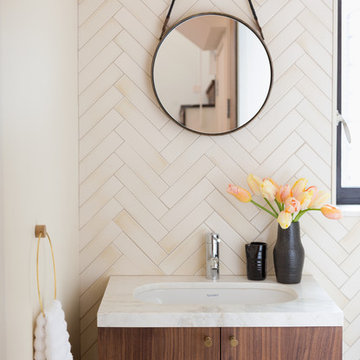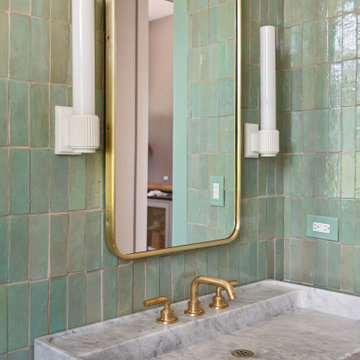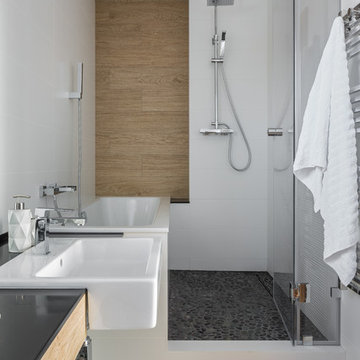8 914 foton på modernt badrum, med ett konsol handfat
Sortera efter:
Budget
Sortera efter:Populärt i dag
1 - 20 av 8 914 foton
Artikel 1 av 3

Photo : BCDF Studio
Idéer för mellanstora funkis vitt en-suite badrum, med släta luckor, skåp i ljust trä, vit kakel, tunnelbanekakel, vita väggar, flerfärgat golv, en öppen dusch, cementgolv, ett konsol handfat, bänkskiva i akrylsten och dusch med gångjärnsdörr
Idéer för mellanstora funkis vitt en-suite badrum, med släta luckor, skåp i ljust trä, vit kakel, tunnelbanekakel, vita väggar, flerfärgat golv, en öppen dusch, cementgolv, ett konsol handfat, bänkskiva i akrylsten och dusch med gångjärnsdörr

The tub utilizes as fixed shower glass in lieu of a rod and curtain. The bathroom is designed with long subway tiles and a large niche with ample space for bathing needs.

Idéer för att renovera ett funkis badrum, med släta luckor, grå skåp, en vägghängd toalettstol, grå kakel, gröna väggar, ett konsol handfat och grått golv

Foto på ett mellanstort funkis vit en-suite badrum, med skåp i shakerstil, blå skåp, en dusch i en alkov, en toalettstol med hel cisternkåpa, vit kakel, marmorkakel, vita väggar, marmorgolv, ett konsol handfat, granitbänkskiva, vitt golv och dusch med skjutdörr

Idéer för ett modernt badrum, med släta luckor, blå skåp, en dusch i en alkov, blå kakel och ett konsol handfat

Nous avons réussi à créer la salle de bain de la chambre des filles dans un ancien placard
Bild på ett litet funkis vit vitt badrum för barn, med luckor med profilerade fronter, vita skåp, ett badkar i en alkov, rosa kakel, keramikplattor, rosa väggar, ett konsol handfat, vitt golv och med dusch som är öppen
Bild på ett litet funkis vit vitt badrum för barn, med luckor med profilerade fronter, vita skåp, ett badkar i en alkov, rosa kakel, keramikplattor, rosa väggar, ett konsol handfat, vitt golv och med dusch som är öppen

Idéer för små funkis vitt badrum med dusch, med släta luckor, vita skåp, en hörndusch, en toalettstol med hel cisternkåpa, vit kakel, porslinskakel, vita väggar, klinkergolv i porslin, ett konsol handfat, bänkskiva i kvarts, vitt golv och dusch med skjutdörr

This 80's style Mediterranean Revival house was modernized to fit the needs of a bustling family. The home was updated from a choppy and enclosed layout to an open concept, creating connectivity for the whole family. A combination of modern styles and cozy elements makes the space feel open and inviting.
Photos By: Paul Vu

Foto på ett litet funkis badrum med dusch, med en hörndusch, vita väggar, grått golv, dusch med gångjärnsdörr, släta luckor, vita skåp, svart kakel, mosaik och ett konsol handfat

Foto på ett funkis badrum, med släta luckor, skåp i mörkt trä, vita väggar, ett konsol handfat och träbänkskiva

Modern inredning av ett litet badrum, med ett konsol handfat, släta luckor, skåp i mörkt trä, bänkskiva i akrylsten, ett badkar i en alkov, en dusch i en alkov, grå kakel, glaskakel, grå väggar och klinkergolv i keramik

Powder room featuring white oak flooring, bold green handmade zellige tile on all walls, a brass and Carrara marble console sink, brass fixtures and custom white sconces by Urban Electric Company.

Inspiration för ett mellanstort funkis grå grått en-suite badrum, med släta luckor, beige skåp, en öppen dusch, en vägghängd toalettstol, vit kakel, keramikplattor, beige väggar, klinkergolv i keramik, ett konsol handfat, bänkskiva i kvartsit, flerfärgat golv och med dusch som är öppen

Modern inredning av ett litet grå grått en-suite badrum, med släta luckor, svarta skåp, ett undermonterat badkar, en vägghängd toalettstol, grå kakel, porslinskakel, svarta väggar, klinkergolv i porslin, ett konsol handfat, bänkskiva i akrylsten, grått golv och dusch med duschdraperi

Foto på ett litet funkis vit en-suite badrum, med skåp i shakerstil, blå skåp, ett platsbyggt badkar, en dusch/badkar-kombination, en toalettstol med hel cisternkåpa, vit kakel, keramikplattor, vita väggar, marmorgolv, ett konsol handfat, bänkskiva i kvartsit, vitt golv och dusch med duschdraperi

Exempel på ett litet modernt vit vitt en-suite badrum, med skåp i shakerstil, blå skåp, ett platsbyggt badkar, en dusch/badkar-kombination, vit kakel, keramikplattor, bänkskiva i kvartsit, dusch med duschdraperi, en toalettstol med hel cisternkåpa, vita väggar, marmorgolv, ett konsol handfat och vitt golv

Foto på ett mellanstort funkis vit en-suite badrum, med skåp i shakerstil, blå skåp, en dusch i en alkov, en toalettstol med hel cisternkåpa, vit kakel, marmorkakel, vita väggar, marmorgolv, ett konsol handfat, granitbänkskiva, vitt golv och dusch med skjutdörr

Modern bathroom with feature wavy tiled wall, with round mirror with LED back light..
Idéer för ett mellanstort modernt vit badrum, med släta luckor, skåp i mellenmörkt trä, grå kakel, porslinskakel, vita väggar, klinkergolv i porslin, ett konsol handfat, bänkskiva i kvarts, beiget golv och med dusch som är öppen
Idéer för ett mellanstort modernt vit badrum, med släta luckor, skåp i mellenmörkt trä, grå kakel, porslinskakel, vita väggar, klinkergolv i porslin, ett konsol handfat, bänkskiva i kvarts, beiget golv och med dusch som är öppen

Ванная комната для детей
Inredning av ett modernt badrum med dusch, med ett badkar i en alkov, en dusch/badkar-kombination, en vägghängd toalettstol, svart och vit kakel, kakel i småsten, vita väggar, klinkergolv i porslin, ett konsol handfat och dusch med gångjärnsdörr
Inredning av ett modernt badrum med dusch, med ett badkar i en alkov, en dusch/badkar-kombination, en vägghängd toalettstol, svart och vit kakel, kakel i småsten, vita väggar, klinkergolv i porslin, ett konsol handfat och dusch med gångjärnsdörr
8 914 foton på modernt badrum, med ett konsol handfat
1

