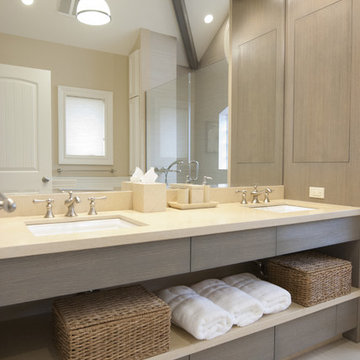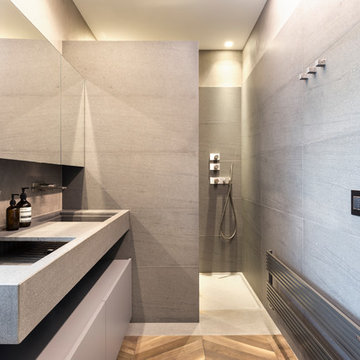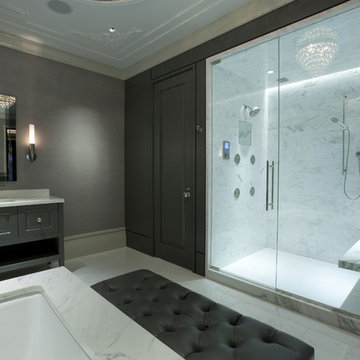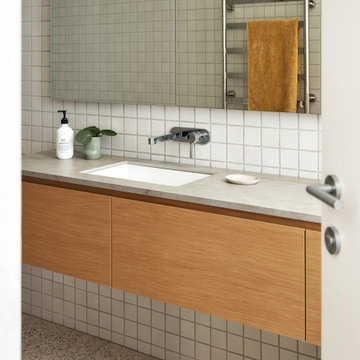26 944 foton på modernt badrum, med grå skåp
Sortera efter:
Budget
Sortera efter:Populärt i dag
141 - 160 av 26 944 foton
Artikel 1 av 3

Designer: False Creek Design Group
Photographer: Ema Peter
Modern inredning av ett stort en-suite badrum, med öppna hyllor, grå skåp, en hörndusch, beige kakel, porslinskakel, beige väggar, klinkergolv i porslin, ett avlångt handfat och bänkskiva i kvarts
Modern inredning av ett stort en-suite badrum, med öppna hyllor, grå skåp, en hörndusch, beige kakel, porslinskakel, beige väggar, klinkergolv i porslin, ett avlångt handfat och bänkskiva i kvarts

Foto på ett mellanstort funkis en-suite badrum, med ett undermonterad handfat, grå skåp och bänkskiva i kalksten

Idéer för att renovera ett litet funkis vit vitt en-suite badrum, med luckor med glaspanel, grå skåp, en öppen dusch, en toalettstol med hel cisternkåpa, vit kakel, keramikplattor, grå väggar, klinkergolv i porslin, ett undermonterad handfat, bänkskiva i kvarts, vitt golv och med dusch som är öppen

The detailed plans for this bathroom can be purchased here: https://www.changeyourbathroom.com/shop/sensational-spa-bathroom-plans/
Contemporary bathroom with mosaic marble on the floors, porcelain on the walls, no pulls on the vanity, mirrors with built in lighting, black counter top, complete rearranging of this floor plan.

Inspiration för stora moderna grått en-suite badrum, med grå skåp, ett fristående badkar, grå kakel, stenhäll, grå väggar, betonggolv, bänkskiva i betong, grått golv, med dusch som är öppen, en kantlös dusch och ett integrerad handfat

Idéer för små funkis grått badrum med dusch, med grå skåp, en dusch i en alkov, vita väggar, mosaikgolv, ett integrerad handfat, flerfärgat golv och dusch med gångjärnsdörr

cred Hunter Kerhart
Foto på ett mellanstort funkis vit badrum med dusch, med släta luckor, en toalettstol med hel cisternkåpa, tunnelbanekakel, vita väggar, betonggolv, ett undermonterad handfat, bänkskiva i kvarts, grå skåp, en dusch i en alkov, vit kakel, grått golv och dusch med gångjärnsdörr
Foto på ett mellanstort funkis vit badrum med dusch, med släta luckor, en toalettstol med hel cisternkåpa, tunnelbanekakel, vita väggar, betonggolv, ett undermonterad handfat, bänkskiva i kvarts, grå skåp, en dusch i en alkov, vit kakel, grått golv och dusch med gångjärnsdörr

We were called in to update the 80s master bathroom with a carpet, large built-in tub that took up a lot of space and was hardly used, and cabinetry that needed improved functionality. The goal of this project was to come up with a new layout to include, among other things, a makeup area for her and a freestanding tub, and design a sophisticated spa-retreat for the owners.

Inredning av ett modernt litet en-suite badrum, med släta luckor, grå skåp, en öppen dusch, en vägghängd toalettstol, vita väggar, ett väggmonterat handfat, flerfärgat golv och dusch med gångjärnsdörr

This custom-built modern farmhouse was designed with a simple taupe and white palette, keeping the color tones neutral and calm.
Tile designs by Mary-Beth Oliver.
Designed and Built by Schmiedeck Construction.
Photographed by Tim Lenz.

Photos by Francesca Iovene
Inspiration för moderna grått badrum med dusch, med grå skåp, grå kakel, ett integrerad handfat, våtrum, grått golv och med dusch som är öppen
Inspiration för moderna grått badrum med dusch, med grå skåp, grå kakel, ett integrerad handfat, våtrum, grått golv och med dusch som är öppen

Idéer för att renovera ett mellanstort funkis en-suite badrum, med grå skåp, en dusch i en alkov, en toalettstol med hel cisternkåpa, vit kakel, stenkakel, grå väggar, marmorgolv, ett integrerad handfat, bänkskiva i akrylsten och luckor med infälld panel

The goal of this project was to upgrade the builder grade finishes and create an ergonomic space that had a contemporary feel. This bathroom transformed from a standard, builder grade bathroom to a contemporary urban oasis. This was one of my favorite projects, I know I say that about most of my projects but this one really took an amazing transformation. By removing the walls surrounding the shower and relocating the toilet it visually opened up the space. Creating a deeper shower allowed for the tub to be incorporated into the wet area. Adding a LED panel in the back of the shower gave the illusion of a depth and created a unique storage ledge. A custom vanity keeps a clean front with different storage options and linear limestone draws the eye towards the stacked stone accent wall.
Houzz Write Up: https://www.houzz.com/magazine/inside-houzz-a-chopped-up-bathroom-goes-streamlined-and-swank-stsetivw-vs~27263720
The layout of this bathroom was opened up to get rid of the hallway effect, being only 7 foot wide, this bathroom needed all the width it could muster. Using light flooring in the form of natural lime stone 12x24 tiles with a linear pattern, it really draws the eye down the length of the room which is what we needed. Then, breaking up the space a little with the stone pebble flooring in the shower, this client enjoyed his time living in Japan and wanted to incorporate some of the elements that he appreciated while living there. The dark stacked stone feature wall behind the tub is the perfect backdrop for the LED panel, giving the illusion of a window and also creates a cool storage shelf for the tub. A narrow, but tasteful, oval freestanding tub fit effortlessly in the back of the shower. With a sloped floor, ensuring no standing water either in the shower floor or behind the tub, every thought went into engineering this Atlanta bathroom to last the test of time. With now adequate space in the shower, there was space for adjacent shower heads controlled by Kohler digital valves. A hand wand was added for use and convenience of cleaning as well. On the vanity are semi-vessel sinks which give the appearance of vessel sinks, but with the added benefit of a deeper, rounded basin to avoid splashing. Wall mounted faucets add sophistication as well as less cleaning maintenance over time. The custom vanity is streamlined with drawers, doors and a pull out for a can or hamper.
A wonderful project and equally wonderful client. I really enjoyed working with this client and the creative direction of this project.
Brushed nickel shower head with digital shower valve, freestanding bathtub, curbless shower with hidden shower drain, flat pebble shower floor, shelf over tub with LED lighting, gray vanity with drawer fronts, white square ceramic sinks, wall mount faucets and lighting under vanity. Hidden Drain shower system. Atlanta Bathroom.

Inspiration för ett funkis badrum, med grå skåp, ett undermonterat badkar, en dusch i en alkov, vit kakel och luckor med infälld panel

Inredning av ett modernt mellanstort vit vitt en-suite badrum, med luckor med profilerade fronter, grå skåp, ett hörnbadkar, en dusch/badkar-kombination, en toalettstol med hel cisternkåpa, beige kakel, porslinskakel, klinkergolv i porslin, ett undermonterad handfat, bänkskiva i kvarts, vitt golv och med dusch som är öppen

Discover the epitome of sophistication in the heart of Agoura Hills with our featured 4,600-square-foot contemporary home remodel; this residence beautifully redefines modern living.
Entrusted with our client’s vision, we transformed this space into an open-concept marvel, seamlessly connecting the kitchen, dining, and family areas. The result is an inclusive environment where various activities coexist harmoniously. The newly crafted kitchen, adorned with custom brass inlays on the wood hood and high-contrast finishes, steals the spotlight. A generously sized island featuring a floating walnut bar countertop takes center stage, becoming the heart of family gatherings.
As you explore further, the family room and powder bath emanate a captivating dark, moody glam, injecting an exclusive touch into these meticulously curated spaces. Experience the allure of contemporary design and sophisticated living in this Agoura Hills gem.
Photographer: Public 311

Our client’s main bathroom boasted shades of 1960 yellow through-out. From the deep rich colour of the drop-in sinks and low profile bathtub to the lighter vanity cupboards and wall accessories to pale yellow walls and even the subdued lighting through to veining in the old linoleum floor and tub wall tiles.
High gloss Carrara marble 24”x48” tiles span from the tub to the ceiling and include a built-in tiled niche for tucked away storage, paired with Baril brushed nickel Sens series shower fixtures and Fleurco 10mm shower doors.
The same tiles in the shower continue onto the floor where we installed Schluter Ditra In-Floor Heat with a programmable thermostat.
Custom cabinetry was built to allow for the incorporation of a sit-down make-up between his and her double bowl sinks as well as a tall linen tower with cupboards and drawers to offer lots of extra storage. Quartz countertops with undermount sinks and sleek single handle faucets in a subdued brushed nickel hue complete the look. A custom mirror was made to span the full length of the vanities sitting atop the counter backsplash.

Inspiration för ett litet funkis grå grått en-suite badrum, med grå skåp, ett badkar i en alkov, en dusch/badkar-kombination, en vägghängd toalettstol, grå kakel, porslinskakel, grå väggar, klinkergolv i porslin, ett fristående handfat, träbänkskiva, grått golv och med dusch som är öppen

Neutral tones in the bathroom.
Idéer för att renovera ett mellanstort funkis badrum, med vit kakel, terrazzogolv, ett undermonterad handfat och grå skåp
Idéer för att renovera ett mellanstort funkis badrum, med vit kakel, terrazzogolv, ett undermonterad handfat och grå skåp

Recreation
Contemporary Style
Exempel på ett litet modernt vit vitt toalett, med släta luckor, grå skåp, en toalettstol med hel cisternkåpa, vit kakel, keramikplattor, vita väggar, mörkt trägolv, granitbänkskiva och brunt golv
Exempel på ett litet modernt vit vitt toalett, med släta luckor, grå skåp, en toalettstol med hel cisternkåpa, vit kakel, keramikplattor, vita väggar, mörkt trägolv, granitbänkskiva och brunt golv
26 944 foton på modernt badrum, med grå skåp
8
