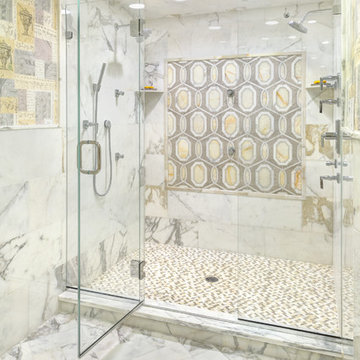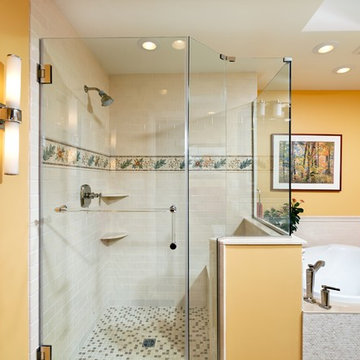1 996 foton på modernt badrum, med gula väggar
Sortera efter:
Budget
Sortera efter:Populärt i dag
121 - 140 av 1 996 foton
Artikel 1 av 3
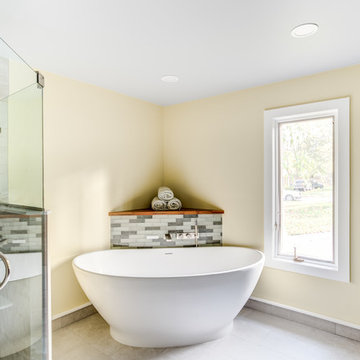
A unique space deserved a unique design. Simplicity was key in this space. A large soaking tub is angled beautifully showing itself off to the rest of the space with a stone and teak background supporting its beauty. The focal is the tub by MTI is an Elsie 4 with the sleek water in the wisp series controls by crosswater of London
- Chris Veith Photography
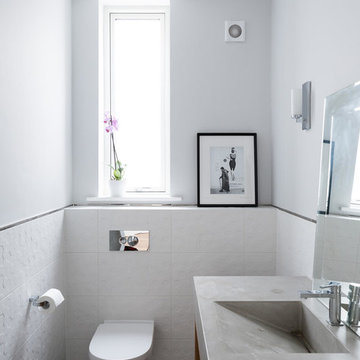
Aisling McCoy Photography
Idéer för små funkis toaletter, med en vägghängd toalettstol, gula väggar och svart golv
Idéer för små funkis toaletter, med en vägghängd toalettstol, gula väggar och svart golv

comfortable bathroom for the children , bathroom layout includes shower and a long thing trough like basin with two taps for multiple children to brush they teeth.
Alos easily transformed to a spa with niches for candles.
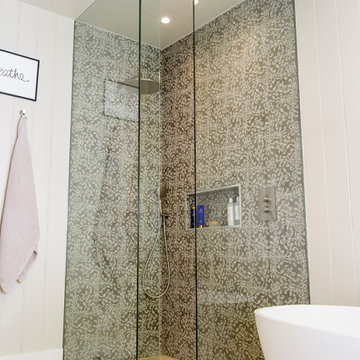
Inspiration för ett mellanstort funkis vit vitt en-suite badrum, med släta luckor, skåp i mörkt trä, ett fristående badkar, en öppen dusch, en vägghängd toalettstol, gula väggar, klinkergolv i keramik, ett fristående handfat, träbänkskiva, grått golv och med dusch som är öppen

Les sanitaires ont été remplacés, ils étaient noirs auparavant (baignoire, lavabo, meuble et WC). Les peintures ont été refaites (blanc à la place de jaune).
seul le carrelage n'a pas été changé pour des questions de budget, mais avec le blanc dominant, l'ensemble est nettement plus "propre" qu'avant.
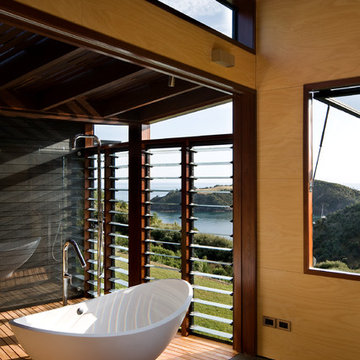
Patrick Reynolds
Inredning av ett modernt en-suite badrum, med ett fristående badkar, en öppen dusch, mörkt trägolv och gula väggar
Inredning av ett modernt en-suite badrum, med ett fristående badkar, en öppen dusch, mörkt trägolv och gula väggar

Rodwin Architecture & Skycastle Homes
Location: Louisville, Colorado, USA
This 3,800 sf. modern farmhouse on Roosevelt Ave. in Louisville is lovingly called "Teddy Homesevelt" (AKA “The Ted”) by its owners. The ground floor is a simple, sunny open concept plan revolving around a gourmet kitchen, featuring a large island with a waterfall edge counter. The dining room is anchored by a bespoke Walnut, stone and raw steel dining room storage and display wall. The Great room is perfect for indoor/outdoor entertaining, and flows out to a large covered porch and firepit.
The homeowner’s love their photogenic pooch and the custom dog wash station in the mudroom makes it a delight to take care of her. In the basement there’s a state-of-the art media room, starring a uniquely stunning celestial ceiling and perfectly tuned acoustics. The rest of the basement includes a modern glass wine room, a large family room and a giant stepped window well to bring the daylight in.
The Ted includes two home offices: one sunny study by the foyer and a second larger one that doubles as a guest suite in the ADU above the detached garage.
The home is filled with custom touches: the wide plank White Oak floors merge artfully with the octagonal slate tile in the mudroom; the fireplace mantel and the Great Room’s center support column are both raw steel I-beams; beautiful Doug Fir solid timbers define the welcoming traditional front porch and delineate the main social spaces; and a cozy built-in Walnut breakfast booth is the perfect spot for a Sunday morning cup of coffee.
The two-story custom floating tread stair wraps sinuously around a signature chandelier, and is flooded with light from the giant windows. It arrives on the second floor at a covered front balcony overlooking a beautiful public park. The master bedroom features a fireplace, coffered ceilings, and its own private balcony. Each of the 3-1/2 bathrooms feature gorgeous finishes, but none shines like the master bathroom. With a vaulted ceiling, a stunningly tiled floor, a clean modern floating double vanity, and a glass enclosed “wet room” for the tub and shower, this room is a private spa paradise.
This near Net-Zero home also features a robust energy-efficiency package with a large solar PV array on the roof, a tight envelope, Energy Star windows, electric heat-pump HVAC and EV car chargers.
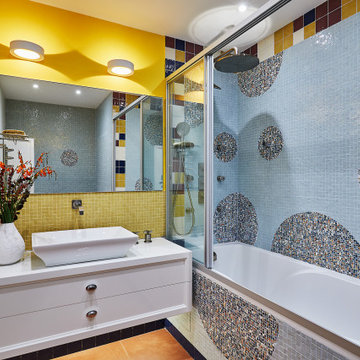
Inspiration för ett mellanstort funkis vit vitt badrum med dusch, med luckor med infälld panel, vita skåp, ett badkar i en alkov, en dusch/badkar-kombination, blå kakel, flerfärgad kakel, gul kakel, gula väggar, ett fristående handfat, orange golv och dusch med skjutdörr
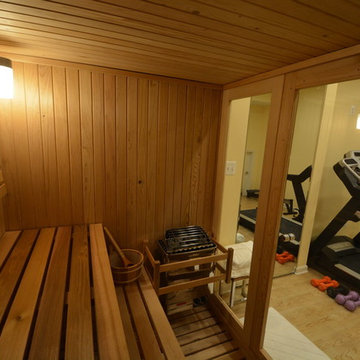
Idéer för ett stort modernt bastu, med luckor med glaspanel, en hörndusch, svart kakel, gula väggar och ljust trägolv
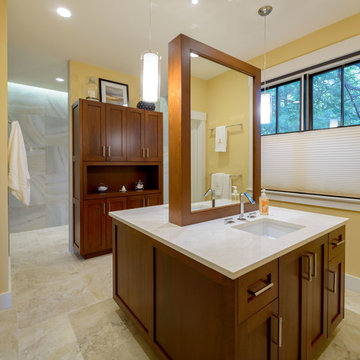
John. W. Hession, photographer.
Built by Old Hampshire Designs, Inc.
Idéer för ett stort modernt en-suite badrum, med skåp i shakerstil, skåp i mörkt trä, en dusch i en alkov, grå kakel, vit kakel, marmorkakel, gula väggar, ett undermonterad handfat, bänkskiva i kvartsit, beiget golv och med dusch som är öppen
Idéer för ett stort modernt en-suite badrum, med skåp i shakerstil, skåp i mörkt trä, en dusch i en alkov, grå kakel, vit kakel, marmorkakel, gula väggar, ett undermonterad handfat, bänkskiva i kvartsit, beiget golv och med dusch som är öppen
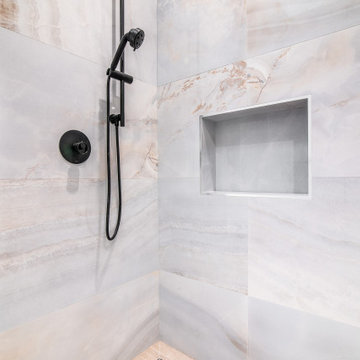
Large bathroom with high-end fixtures, custom shower walls, and floor design, custom shower doors, and gray walls in Los Altos.
Idéer för att renovera ett stort funkis vit vitt badrum med dusch, med luckor med upphöjd panel, en kantlös dusch, en toalettstol med hel cisternkåpa, grå kakel, porslinskakel, gula väggar, klinkergolv i porslin, ett undermonterad handfat, bänkskiva i kvarts, grått golv, dusch med gångjärnsdörr och vita skåp
Idéer för att renovera ett stort funkis vit vitt badrum med dusch, med luckor med upphöjd panel, en kantlös dusch, en toalettstol med hel cisternkåpa, grå kakel, porslinskakel, gula väggar, klinkergolv i porslin, ett undermonterad handfat, bänkskiva i kvarts, grått golv, dusch med gångjärnsdörr och vita skåp
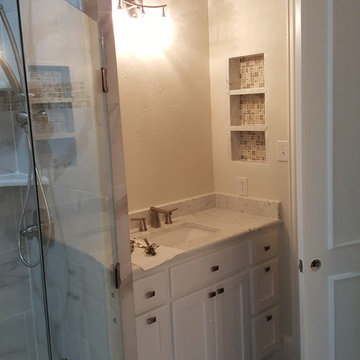
This is a total-gut remodel: we replaced everything but the sheetrock.
We used marble-styled porcelain tile for the floor, walls, and shower. The top top around the tub is mint-colored glass tiles.We installed Carrara Marble countertops on custom painted-maple cabinets with square undermount sinks. The wall against the tub and the bar that the tub faucet sits on in a large sheet of true marble.
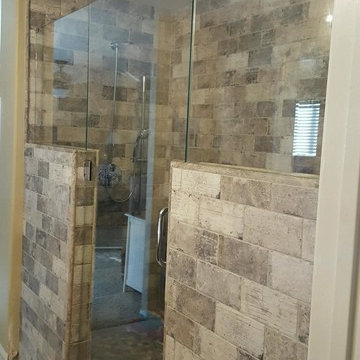
Door & Panels Inline Shower with 2 Fixed Panels. 3/8" Clear Glass with Chrome Hardware.
Inspiration för ett funkis en-suite badrum, med beige kakel, keramikplattor, en dusch i en alkov, gula väggar och klinkergolv i porslin
Inspiration för ett funkis en-suite badrum, med beige kakel, keramikplattor, en dusch i en alkov, gula väggar och klinkergolv i porslin

Tom Powel Imaging
Exempel på ett mellanstort modernt badrum för barn, med släta luckor, gula skåp, ett hörnbadkar, en dusch/badkar-kombination, en toalettstol med separat cisternkåpa, beige kakel, gul kakel, glaskakel, gula väggar, klinkergolv i keramik och ett integrerad handfat
Exempel på ett mellanstort modernt badrum för barn, med släta luckor, gula skåp, ett hörnbadkar, en dusch/badkar-kombination, en toalettstol med separat cisternkåpa, beige kakel, gul kakel, glaskakel, gula väggar, klinkergolv i keramik och ett integrerad handfat
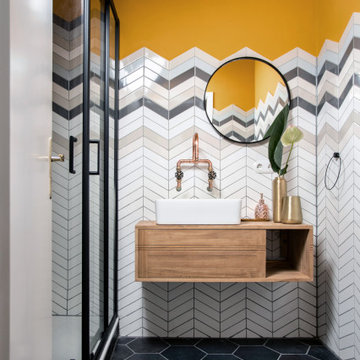
Inredning av ett modernt litet brun brunt badrum med dusch, med skåp i mellenmörkt trä, flerfärgad kakel, ett fristående handfat, dusch med skjutdörr, släta luckor, en hörndusch, gula väggar, träbänkskiva, svart golv, en vägghängd toalettstol, keramikplattor och klinkergolv i porslin
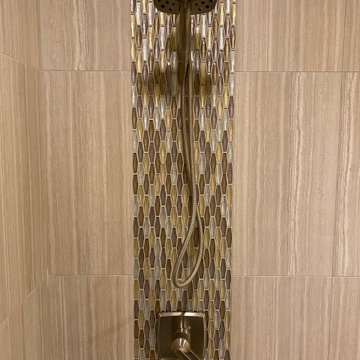
Custom Surface Solutions (www.css-tile.com) - Owner Craig Thompson (512) 966-8296. This project shows master bath shower / toile room remodel with before and after pictures. Remodel included tub-to-shower conversion with 12" x 24" tile set vertically aligned / on-grid on walls and floor. Custom wall floor base tile. Pebble tile shower floor. Vertical accent stripe on plumbing control wall and back of 22" x 14" niche using Harlequin shaped mosaic glass file. Schluter Rondec Satin Nickel finish profile edging. Delta plumbing fixtures.
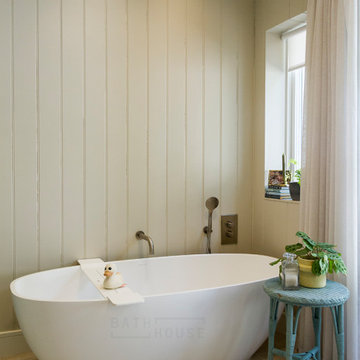
Idéer för mellanstora funkis vitt en-suite badrum, med släta luckor, skåp i mörkt trä, ett fristående badkar, en öppen dusch, en vägghängd toalettstol, gula väggar, klinkergolv i keramik, ett fristående handfat, träbänkskiva, grått golv och med dusch som är öppen
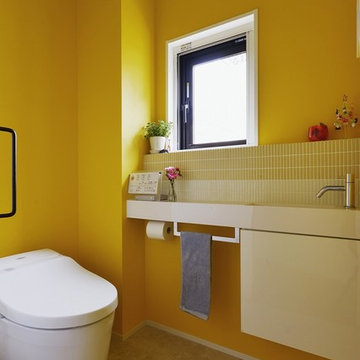
スタイル工房_stylekoubou
Bild på ett funkis toalett, med vita skåp, en toalettstol med hel cisternkåpa, gul kakel, gula väggar och ett integrerad handfat
Bild på ett funkis toalett, med vita skåp, en toalettstol med hel cisternkåpa, gul kakel, gula väggar och ett integrerad handfat
1 996 foton på modernt badrum, med gula väggar
7

