66 671 foton på modernt badrum, med keramikplattor
Sortera efter:
Budget
Sortera efter:Populärt i dag
81 - 100 av 66 671 foton
Artikel 1 av 3

On a quiet street in Clifton a Georgian townhouse has undergone a stunning transformation. Inside, our designer Tim was tasked with creating three functional and inviting bathrooms. A key aspect of the brief was storage, as the bathrooms needed to stand up to every day family life whilst still maintaining the luxury aesthetic of the period property. The family bathroom cleverly conceals a boiler behind soft blue paneling while the shower is enclosed with an innovative frameless sliding screen allowing a large showering space without compromising the openness of the space. The ensuite bathroom with floating sink unit with built in storage and solid surface sink offers both practical storage and easy cleaning. On the top floor a guest shower room houses a generous shower with recessed open shelving and another practical floating vanity unit with integrated sink.

A grade II listed Georgian property in Pembrokeshire with a contemporary and colourful interior.
Inspiration för ett mellanstort funkis en-suite badrum, med flerfärgad kakel, keramikplattor, rosa väggar, klinkergolv i porslin, ett väggmonterat handfat, flerfärgat golv och dusch med gångjärnsdörr
Inspiration för ett mellanstort funkis en-suite badrum, med flerfärgad kakel, keramikplattor, rosa väggar, klinkergolv i porslin, ett väggmonterat handfat, flerfärgat golv och dusch med gångjärnsdörr
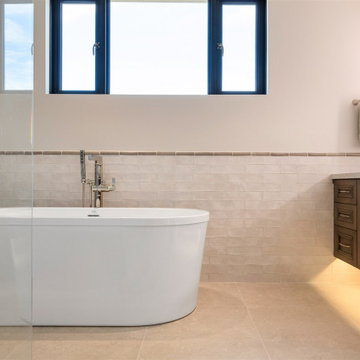
Inspiration för stora moderna vitt en-suite badrum, med luckor med infälld panel, skåp i mellenmörkt trä, ett fristående badkar, en kantlös dusch, en toalettstol med hel cisternkåpa, vit kakel, keramikplattor, vita väggar, klinkergolv i porslin, ett undermonterad handfat, bänkskiva i kvarts och beiget golv

This Large Walk In Shower with a Hinged Flipper Panel on add protection against water spray.
Inspiration för mellanstora moderna grått en-suite badrum, med släta luckor, vita skåp, en kantlös dusch, en toalettstol med hel cisternkåpa, grå kakel, keramikplattor, grå väggar, klinkergolv i porslin, ett undermonterad handfat, bänkskiva i akrylsten, grått golv och med dusch som är öppen
Inspiration för mellanstora moderna grått en-suite badrum, med släta luckor, vita skåp, en kantlös dusch, en toalettstol med hel cisternkåpa, grå kakel, keramikplattor, grå väggar, klinkergolv i porslin, ett undermonterad handfat, bänkskiva i akrylsten, grått golv och med dusch som är öppen

Idéer för ett mellanstort modernt vit en-suite badrum, med skåp i mörkt trä, ett platsbyggt badkar, en hörndusch, en toalettstol med hel cisternkåpa, grön kakel, keramikplattor, vita väggar, klinkergolv i keramik, ett nedsänkt handfat, beiget golv, dusch med gångjärnsdörr och släta luckor
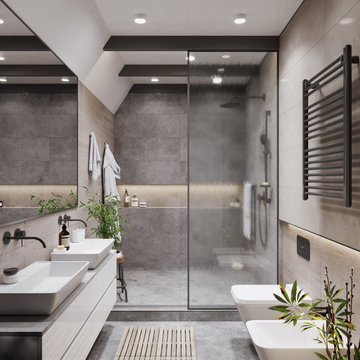
We reworked a tired master suite from it's 1990's glory and brought it into 2020. One main concern for this aging couple was good lighting. So we added light to the shower and above the toilet and bidet that are on motion sensors. We did more narrow floating vanity to conserve space and add a modern touch.

Awesome customers!! They trust in our company to do this beautiful master bathroom in Atlanta. We are happy to deliver customer concept to the reality. Thanks you guys!!
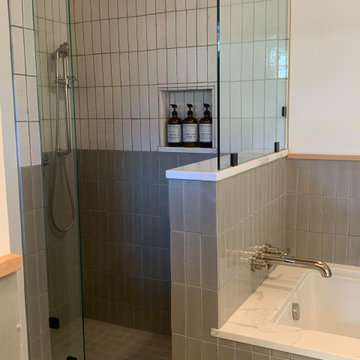
This open contemporary bathroom beautifully and creatively showcases our glazed thin brick in Olympic and Elk.
INSTALLER
Alisa Norris
LOCATION
Portland, OR
TILE SHOWN
Brick Tile in Olympic and Elk
Ceramic Tile in Eucalyptus

Inspiration för mellanstora moderna vitt en-suite badrum, med möbel-liknande, vita skåp, en kantlös dusch, en toalettstol med hel cisternkåpa, beige kakel, keramikplattor, beige väggar, klinkergolv i porslin, ett integrerad handfat, bänkskiva i akrylsten, brunt golv och med dusch som är öppen

Inspiration för stora moderna vitt en-suite badrum, med luckor med profilerade fronter, vita skåp, ett fristående badkar, en öppen dusch, en toalettstol med separat cisternkåpa, vit kakel, keramikplattor, vita väggar, klinkergolv i keramik, ett konsol handfat, grått golv och med dusch som är öppen

Rodwin Architecture & Skycastle Homes
Location: Boulder, Colorado, USA
Interior design, space planning and architectural details converge thoughtfully in this transformative project. A 15-year old, 9,000 sf. home with generic interior finishes and odd layout needed bold, modern, fun and highly functional transformation for a large bustling family. To redefine the soul of this home, texture and light were given primary consideration. Elegant contemporary finishes, a warm color palette and dramatic lighting defined modern style throughout. A cascading chandelier by Stone Lighting in the entry makes a strong entry statement. Walls were removed to allow the kitchen/great/dining room to become a vibrant social center. A minimalist design approach is the perfect backdrop for the diverse art collection. Yet, the home is still highly functional for the entire family. We added windows, fireplaces, water features, and extended the home out to an expansive patio and yard.
The cavernous beige basement became an entertaining mecca, with a glowing modern wine-room, full bar, media room, arcade, billiards room and professional gym.
Bathrooms were all designed with personality and craftsmanship, featuring unique tiles, floating wood vanities and striking lighting.
This project was a 50/50 collaboration between Rodwin Architecture and Kimball Modern

Idéer för att renovera ett stort funkis svart svart en-suite badrum, med släta luckor, beige skåp, en dubbeldusch, en toalettstol med separat cisternkåpa, beige kakel, keramikplattor, vita väggar, klinkergolv i keramik, ett undermonterad handfat, bänkskiva i kvartsit, grått golv och dusch med gångjärnsdörr

The original bathroom on the main floor had an odd Jack-and-Jill layout with two toilets, two vanities and only a single tub/shower (in vintage mint green, no less). With some creative modifications to existing walls and the removal of a small linen closet, we were able to divide the space into two functional and totally separate bathrooms.
In the guest bathroom, we opted for a clean black and white palette and chose a stained wood vanity to add warmth. The bold hexagon tiles add a huge wow factor to the small bathroom and the vertical tile layout draws the eye upward. We made the most out of every inch of space by including a tall niche for towels and toiletries and still managed to carve out a full size linen closet in the hall.

This its a guest bathroom to savor your time in. The vast shower enclosure begs to be lingered within for hours!
A trio of feature wall sconces cast beautiful light within the space.
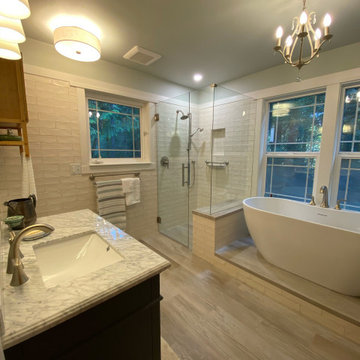
Complete Bathroom remodel including new shower, free standing tub, and vanity. Shower in includes stylish shower bench, shower niche, and grab bars.
Idéer för funkis vitt en-suite badrum, med skåp i shakerstil, blå skåp, ett fristående badkar, en hörndusch, en toalettstol med separat cisternkåpa, beige kakel, keramikplattor, beige väggar, klinkergolv i porslin, ett undermonterad handfat, bänkskiva i kvarts, beiget golv och dusch med gångjärnsdörr
Idéer för funkis vitt en-suite badrum, med skåp i shakerstil, blå skåp, ett fristående badkar, en hörndusch, en toalettstol med separat cisternkåpa, beige kakel, keramikplattor, beige väggar, klinkergolv i porslin, ett undermonterad handfat, bänkskiva i kvarts, beiget golv och dusch med gångjärnsdörr

This bathroom is unrecognizable from the original. The footprint and layout are completely different. It has been remodeled into a large open space with beautiful materials and finishes.

Idéer för mellanstora funkis vitt badrum med dusch, med ett platsbyggt badkar, en dusch/badkar-kombination, en toalettstol med separat cisternkåpa, svart och vit kakel, keramikplattor, grå väggar, klinkergolv i keramik, ett piedestal handfat, vitt golv och dusch med duschdraperi

Main Bathroom
Foto på ett stort funkis vit badrum för barn, med släta luckor, vita skåp, ett fristående badkar, en dubbeldusch, en vägghängd toalettstol, grå kakel, keramikplattor, grå väggar, klinkergolv i keramik, ett nedsänkt handfat, laminatbänkskiva, grått golv och med dusch som är öppen
Foto på ett stort funkis vit badrum för barn, med släta luckor, vita skåp, ett fristående badkar, en dubbeldusch, en vägghängd toalettstol, grå kakel, keramikplattor, grå väggar, klinkergolv i keramik, ett nedsänkt handfat, laminatbänkskiva, grått golv och med dusch som är öppen
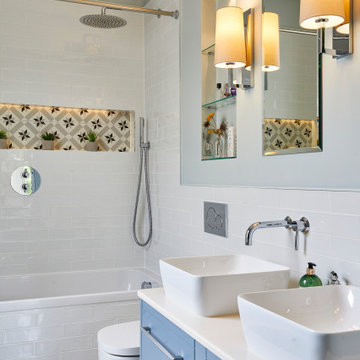
Inspiration för ett funkis vit vitt badrum för barn, med blå skåp, ett platsbyggt badkar, en dusch/badkar-kombination, en vägghängd toalettstol, flerfärgad kakel, keramikplattor, blå väggar, klinkergolv i porslin, flerfärgat golv och dusch med duschdraperi
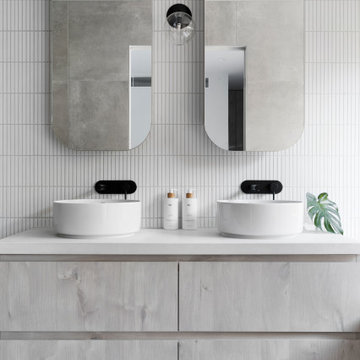
Contemporary vanity designed for two.
Inspiration för mellanstora moderna vitt en-suite badrum, med vit kakel, keramikplattor, vita väggar, ett fristående handfat, släta luckor, klinkergolv i porslin, bänkskiva i kvarts, grått golv och grå skåp
Inspiration för mellanstora moderna vitt en-suite badrum, med vit kakel, keramikplattor, vita väggar, ett fristående handfat, släta luckor, klinkergolv i porslin, bänkskiva i kvarts, grått golv och grå skåp
66 671 foton på modernt badrum, med keramikplattor
5
