5 660 foton på modernt badrum, med laminatbänkskiva
Sortera efter:
Budget
Sortera efter:Populärt i dag
141 - 160 av 5 660 foton
Artikel 1 av 3
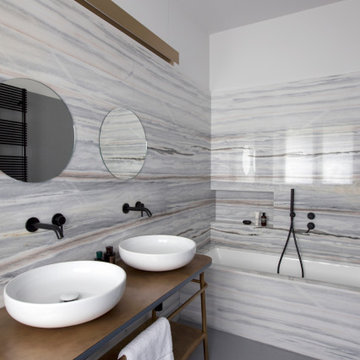
Exempel på ett modernt brun brunt badrum, med ett badkar i en alkov, grå kakel, vita väggar, ett fristående handfat, laminatbänkskiva och grått golv
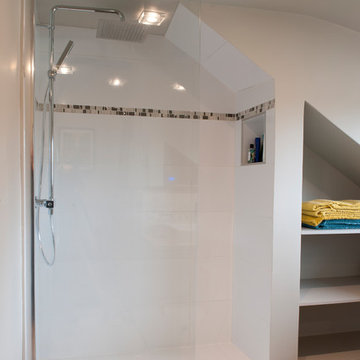
Douche lumineuse sous pente.
Niche de rangement intégrée
Modern inredning av ett stort beige beige badrum, med beige skåp, en hörndusch, en vägghängd toalettstol, vit kakel, keramikplattor, beige väggar, linoleumgolv, ett nedsänkt handfat, laminatbänkskiva, beiget golv och med dusch som är öppen
Modern inredning av ett stort beige beige badrum, med beige skåp, en hörndusch, en vägghängd toalettstol, vit kakel, keramikplattor, beige väggar, linoleumgolv, ett nedsänkt handfat, laminatbänkskiva, beiget golv och med dusch som är öppen
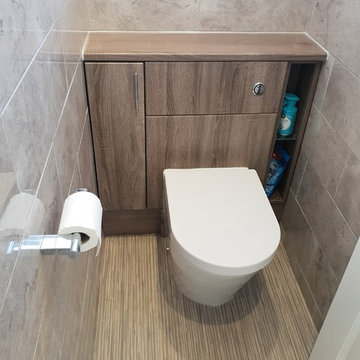
Utopia fitted furniture in Durham Oak with an Imex Arco back to wall pan and soft close seat.
Neil Waters
Bild på ett litet funkis brun brunt toalett, med släta luckor, skåp i mellenmörkt trä, en toalettstol med hel cisternkåpa, grå kakel, keramikplattor, vinylgolv, laminatbänkskiva och flerfärgat golv
Bild på ett litet funkis brun brunt toalett, med släta luckor, skåp i mellenmörkt trä, en toalettstol med hel cisternkåpa, grå kakel, keramikplattor, vinylgolv, laminatbänkskiva och flerfärgat golv
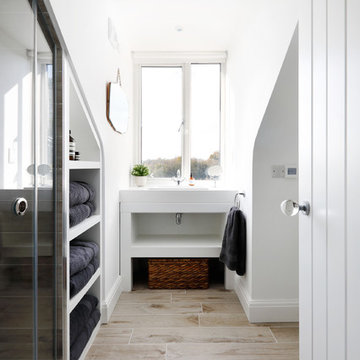
Emma Wood
Inspiration för små moderna en-suite badrum, med vita skåp, vita väggar, klinkergolv i keramik, laminatbänkskiva, beiget golv, dusch med skjutdörr, öppna hyllor, en toalettstol med separat cisternkåpa och ett konsol handfat
Inspiration för små moderna en-suite badrum, med vita skåp, vita väggar, klinkergolv i keramik, laminatbänkskiva, beiget golv, dusch med skjutdörr, öppna hyllor, en toalettstol med separat cisternkåpa och ett konsol handfat
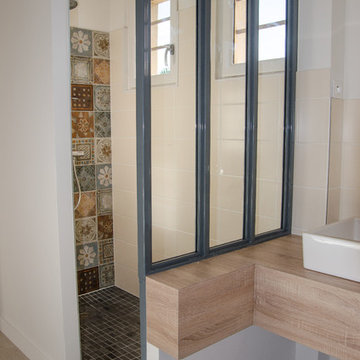
La douche allie vintage (faïences type carreaux ciments) et modernité (cloison vitrée). La douche à l'italienne au même niveau que le le sol de douche présente un usage des plus confortables.
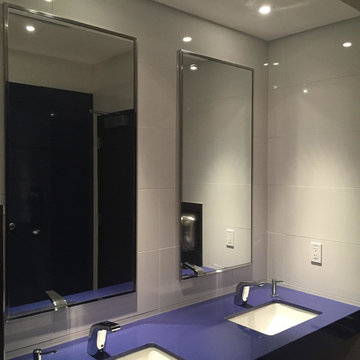
Inspiration för ett stort funkis blå blått badrum, med öppna hyllor, lila skåp, en toalettstol med separat cisternkåpa, vit kakel, vita väggar, ett undermonterad handfat och laminatbänkskiva
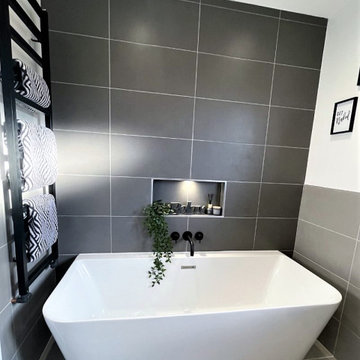
Matt Black taps by JTP are also available in brushed brass, brushed bronze and brushed black.
These gorgeous taps look sleek and sophisticated above the bath and against the grey porcelain tiles.
The niche we created in the wall is a great way to show off accessories, illuminated with the internal light. This also creates a sense of space to the area.
The bath sits perfectly between the two half tiled walls of the bathroom. Having the darker tiles on the bath wall creates a feature wall. Breaking up the light grey and adding sophistication to the room. The ladder radiator warms towels ready for when you step out the bath. Again this is in keeping of the overall look with its black finish.
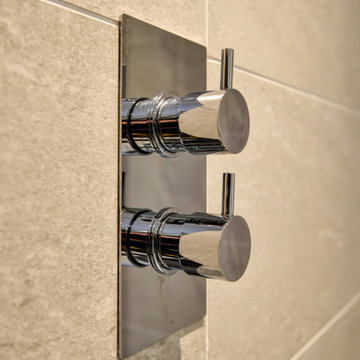
Multiple grey tones combine for this bathroom project in Hove, with traditional shaker-fitted furniture.
The Brief
Like many other bathroom renovations we tackle, this client sought to replace a traditional shower over bath with a walk-in shower space.
In terms of style, the space required a modernisation with a neutral design that wouldn’t age quickly.
The space needed to remain relatively spacious, yet with enough storage for all bathroom essentials. Other amenities like underfloor heating and a full-height towel rail were also favoured within the design.
Design Elements
Placing the shower in the corner of the room really dictated the remainder of the layout, with the fitted furniture then placed wall-to-wall beneath the window in the room.
The chosen furniture is a fitted option from British supplier R2. It is from their shaker style Stow range and has been selected in a complimenting Midnight Grey colourway.
The furniture is composed of a concealed cistern unit, semi-recessed basin space and then a two-drawer cupboard for storage. Atop, a White Marble work surface nicely finishes off this area of the room.
An R2 Altitude mirrored cabinet is used near the door area to add a little extra storage and important mirrored space.
Special Inclusions
The showering area required an inventive solution, resulting in small a platform being incorporated into the design. Within this area, a towel rail features, alongside a Crosswater shower screen and brassware from Arco.
The shower area shows the great tile combination that has been chosen for this space. A Natural Grey finish teams well with the Fusion Black accent tile used for the shower platform area.
Project Feedback
“My wife and I cannot speak highly enough of our recent kitchen and bathroom installations.
Alexanders were terrific all the way from initial estimate stage through to handover.
All of their fitters and staff were polite, professional, and very skilled tradespeople. We were very pleased that we asked them to carry out our work.“
The End Result
The result is a simple bath-to-shower room conversion that creates the spacious feel and modern design this client required.
Whether you’re considering a bath-to-shower redesign of your space or a simple bathroom renovation, discover how our expert designers can transform your space. Arrange a free design appointment in showroom or online today.
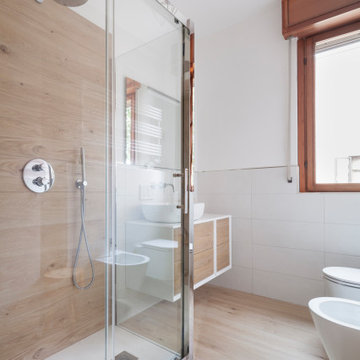
Exempel på ett mellanstort modernt vit vitt badrum med dusch, med släta luckor, skåp i ljust trä, en hörndusch, en vägghängd toalettstol, vit kakel, porslinskakel, vita väggar, klinkergolv i porslin, ett fristående handfat, laminatbänkskiva, brunt golv och dusch med skjutdörr

This beautiful bathroom draws inspiration from the warmth of mediterranean design. Our brave client confronted colour to form this rich palette and deliver a glamourous space.
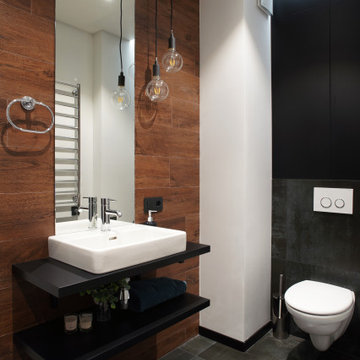
Exempel på ett litet modernt svart svart badrum med dusch, med släta luckor, svarta skåp, en dusch i en alkov, en vägghängd toalettstol, svart kakel, porslinskakel, flerfärgade väggar, klinkergolv i porslin, ett nedsänkt handfat, laminatbänkskiva, svart golv och dusch med gångjärnsdörr
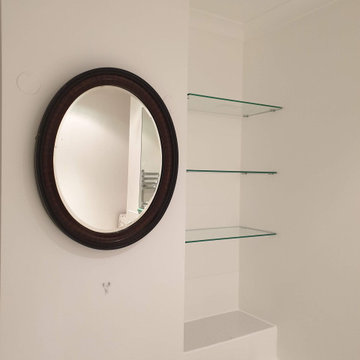
Recently decorating work to this family bathroom involved full sanding and bespoke antimould paint application
Idéer för ett mellanstort modernt vit badrum för barn, med släta luckor, vita skåp, en kantlös dusch, en vägghängd toalettstol, vit kakel, porslinskakel, vita väggar, klinkergolv i porslin, ett nedsänkt handfat, laminatbänkskiva, vitt golv och dusch med gångjärnsdörr
Idéer för ett mellanstort modernt vit badrum för barn, med släta luckor, vita skåp, en kantlös dusch, en vägghängd toalettstol, vit kakel, porslinskakel, vita väggar, klinkergolv i porslin, ett nedsänkt handfat, laminatbänkskiva, vitt golv och dusch med gångjärnsdörr
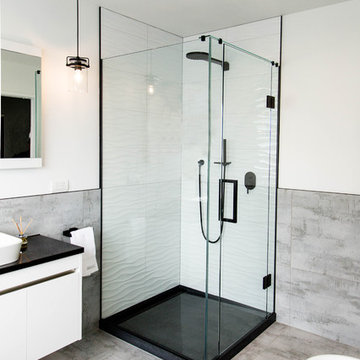
Lacunastone 'Black Sand' Hinged Door Shower with Black Hardware Upgrade
Exempel på ett mellanstort modernt en-suite badrum, med luckor med profilerade fronter, vita skåp, ett fristående badkar, en hörndusch, grå kakel, keramikplattor, vita väggar, klinkergolv i keramik, ett fristående handfat, laminatbänkskiva, grått golv och dusch med gångjärnsdörr
Exempel på ett mellanstort modernt en-suite badrum, med luckor med profilerade fronter, vita skåp, ett fristående badkar, en hörndusch, grå kakel, keramikplattor, vita väggar, klinkergolv i keramik, ett fristående handfat, laminatbänkskiva, grått golv och dusch med gångjärnsdörr
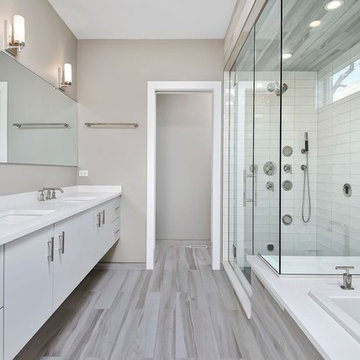
Stunning bathroom by Brent Foster Design with tile purchased from Home Carpet One. Maxiwood Bianco on the floor, sides, and ceiling. And, French Clay Lumiere on the bath wall. Did I mention that ceiling?! Beautiful! Maxiwood is one of our many stocking items!
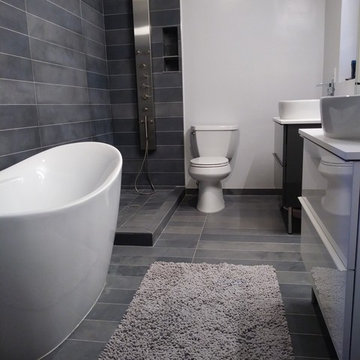
New full bathroom remodel with free-standing soaking tub and walk-in shower. Bathroom was expanded from 33' sq. ft. 78' sq. ft. New finish plumbing and electrical fixtures and installation services provided by www.greengiantconstruction.com
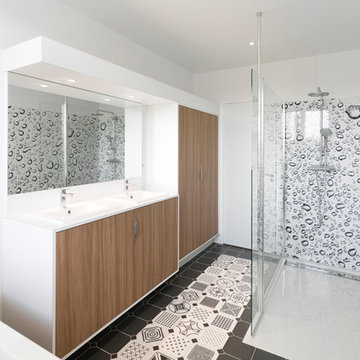
Antoine Cardi
Inspiration för ett mellanstort funkis badrum för barn, med luckor med profilerade fronter, skåp i ljust trä, ett platsbyggt badkar, en kantlös dusch, en toalettstol med separat cisternkåpa, vita väggar, cementgolv, ett undermonterad handfat, laminatbänkskiva, grått golv och med dusch som är öppen
Inspiration för ett mellanstort funkis badrum för barn, med luckor med profilerade fronter, skåp i ljust trä, ett platsbyggt badkar, en kantlös dusch, en toalettstol med separat cisternkåpa, vita väggar, cementgolv, ett undermonterad handfat, laminatbänkskiva, grått golv och med dusch som är öppen
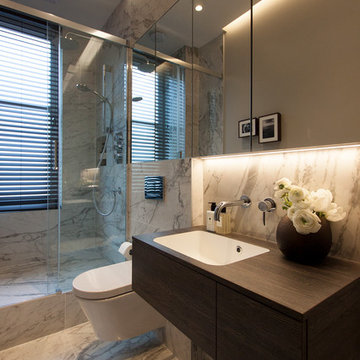
Patricia Hoyna
Bild på ett litet funkis badrum med dusch, med bruna skåp, en öppen dusch, en vägghängd toalettstol, vit kakel, marmorkakel, grå väggar, klinkergolv i porslin, ett väggmonterat handfat, laminatbänkskiva, vitt golv och dusch med skjutdörr
Bild på ett litet funkis badrum med dusch, med bruna skåp, en öppen dusch, en vägghängd toalettstol, vit kakel, marmorkakel, grå väggar, klinkergolv i porslin, ett väggmonterat handfat, laminatbänkskiva, vitt golv och dusch med skjutdörr
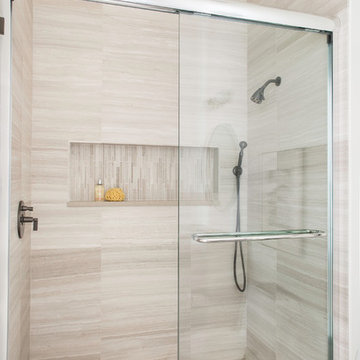
Idéer för ett mellanstort modernt badrum med dusch, med luckor med infälld panel, skåp i mellenmörkt trä, en toalettstol med hel cisternkåpa, vita väggar, ett undermonterad handfat, laminatbänkskiva, grått golv, en dusch i en alkov och dusch med skjutdörr
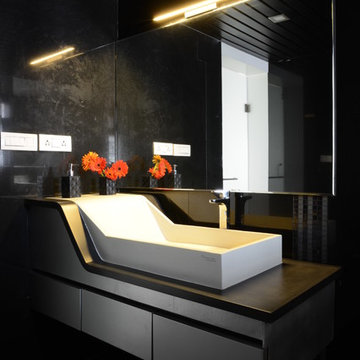
Inredning av ett modernt litet en-suite badrum, med släta luckor, grå skåp och laminatbänkskiva
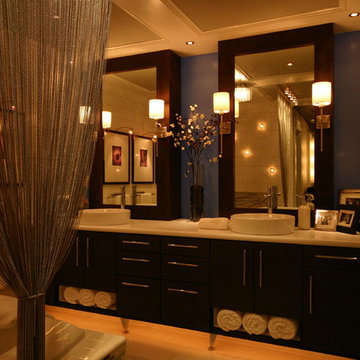
Scope of work:
Update and reorganize within existing footprint for new master bedroom, master bathroom, master closet, linen closet, laundry room & front entry. Client has a love of spa and modern style..
Challenge: Function, Flow & Finishes.
Master bathroom cramped with unusual floor plan and outdated finishes
Laundry room oversized for home square footage
Dark spaces due to lack of windos and minimal lighting
Color palette inconsistent to the rest of the house
Solution: Bright, Spacious & Contemporary
Re-worked spaces for better function, flow and open concept plan. New space has more than 12 times as much exterior glass to flood the space in natural light (all glass is frosted for privacy). Created a stylized boutique feel with modern lighting design and opened up front entry to include a new coat closet, built in bench and display shelving. .
Space planning/ layout
Flooring, wall surfaces, tile selections
Lighting design, fixture selections & controls specifications
Cabinetry layout
Plumbing fixture selections
Trim & ceiling details
Custom doors, hardware selections
Color palette
All other misc. details, materials & features
Site Supervision
Furniture, accessories, art
Full CAD documentation, elevations and specifications
5 660 foton på modernt badrum, med laminatbänkskiva
8
