7 731 foton på modernt badrum, med luckor med profilerade fronter
Sortera efter:
Budget
Sortera efter:Populärt i dag
121 - 140 av 7 731 foton
Artikel 1 av 3
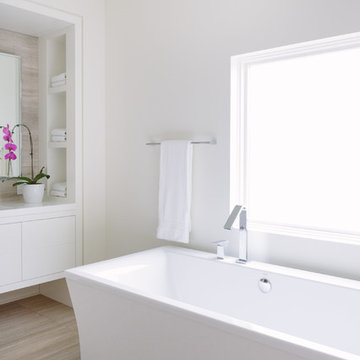
Photo Credit:
Aimée Mazzenga
Foto på ett mellanstort funkis vit badrum, med luckor med profilerade fronter, vita skåp, ett fristående badkar, vita väggar, ljust trägolv, ett nedsänkt handfat, kaklad bänkskiva och flerfärgat golv
Foto på ett mellanstort funkis vit badrum, med luckor med profilerade fronter, vita skåp, ett fristående badkar, vita väggar, ljust trägolv, ett nedsänkt handfat, kaklad bänkskiva och flerfärgat golv
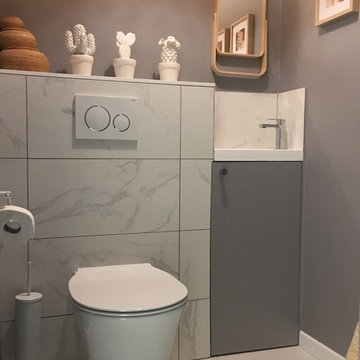
WC avec lave-mains
Modern inredning av ett mellanstort toalett, med en vägghängd toalettstol, vit kakel, keramikplattor, grå väggar, klinkergolv i keramik, vitt golv, luckor med profilerade fronter, grå skåp och ett konsol handfat
Modern inredning av ett mellanstort toalett, med en vägghängd toalettstol, vit kakel, keramikplattor, grå väggar, klinkergolv i keramik, vitt golv, luckor med profilerade fronter, grå skåp och ett konsol handfat
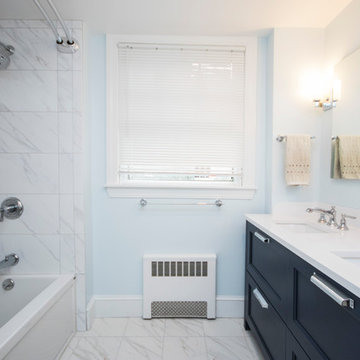
Bild på ett mellanstort funkis en-suite badrum, med luckor med profilerade fronter, blå skåp, ett platsbyggt badkar, en öppen dusch, en toalettstol med hel cisternkåpa, vit kakel, keramikplattor, blå väggar, klinkergolv i keramik, ett undermonterad handfat, kaklad bänkskiva, vitt golv och dusch med duschdraperi
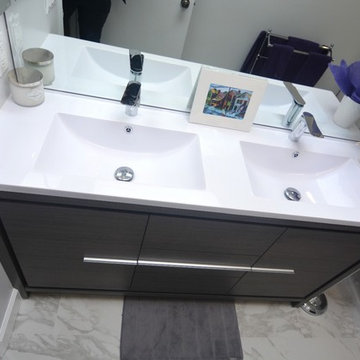
Master bathroom remodel. Santa Monica, CA
Inspiration för ett litet funkis en-suite badrum, med luckor med profilerade fronter, skåp i mörkt trä, ett platsbyggt badkar, en dusch/badkar-kombination, en toalettstol med hel cisternkåpa, flerfärgad kakel, vita väggar, marmorgolv, ett nedsänkt handfat och bänkskiva i kvartsit
Inspiration för ett litet funkis en-suite badrum, med luckor med profilerade fronter, skåp i mörkt trä, ett platsbyggt badkar, en dusch/badkar-kombination, en toalettstol med hel cisternkåpa, flerfärgad kakel, vita väggar, marmorgolv, ett nedsänkt handfat och bänkskiva i kvartsit
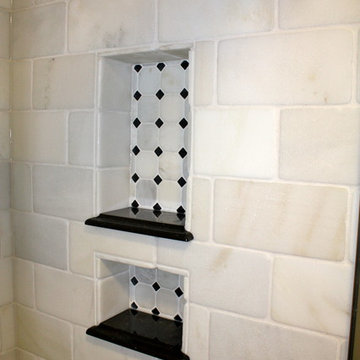
Foto på ett mellanstort funkis badrum med dusch, med luckor med profilerade fronter, vita skåp, bänkskiva i kvarts, vit kakel, stenkakel, en öppen dusch, en toalettstol med separat cisternkåpa, ett undermonterad handfat, grå väggar och marmorgolv

The image showcases a chic and contemporary bathroom vanity area with a focus on clean lines and monochromatic tones. The vanity cabinet features a textured front with vertical grooves, painted in a crisp white that contrasts with the sleek black handles and faucet. This combination of black and white creates a bold, graphic look that is both modern and timeless.
Above the vanity, a round mirror with a thin black frame reflects the clean aesthetic of the space, complementing the other black accents. The wall behind the vanity is partially tiled with white subway tiles, adding a classic bathroom touch that meshes well with the contemporary features.
A two-bulb wall sconce is mounted above the mirror, providing ample lighting with a minimalist design that doesn't detract from the overall simplicity of the decor. To the right, a towel ring holds a white towel, continuing the black and white theme.
This bathroom design is an excellent example of how minimalist design can be warm and inviting while still maintaining a sleek and polished look. The careful balance of textures, colors, and lighting creates an elegant space that is functional and stylish.
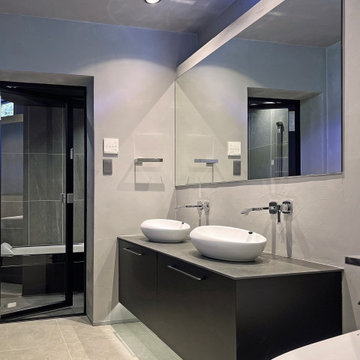
タイル貼りの浴室へつづく2ボールシンクは造作で浮かせてあります。
Inspiration för ett funkis grå grått toalett, med luckor med profilerade fronter, svarta skåp, en toalettstol med hel cisternkåpa, grå väggar, klinkergolv i keramik, ett fristående handfat, kaklad bänkskiva och grått golv
Inspiration för ett funkis grå grått toalett, med luckor med profilerade fronter, svarta skåp, en toalettstol med hel cisternkåpa, grå väggar, klinkergolv i keramik, ett fristående handfat, kaklad bänkskiva och grått golv

Conception de la salle de bain d'une suite parentale
Idéer för att renovera ett stort funkis grå grått badrum, med luckor med profilerade fronter, vita skåp, ett platsbyggt badkar, våtrum, en vägghängd toalettstol, grå kakel, keramikplattor, beige väggar, klinkergolv i keramik, ett konsol handfat, bänkskiva i betong, grått golv och med dusch som är öppen
Idéer för att renovera ett stort funkis grå grått badrum, med luckor med profilerade fronter, vita skåp, ett platsbyggt badkar, våtrum, en vägghängd toalettstol, grå kakel, keramikplattor, beige väggar, klinkergolv i keramik, ett konsol handfat, bänkskiva i betong, grått golv och med dusch som är öppen

Salle de bains d'enfants composée d'une baignoire, d'un meuble double vasques et d'une colonne de rangement
Modern inredning av ett mellanstort vit vitt badrum för barn, med laminatbänkskiva, luckor med profilerade fronter, skåp i ljust trä, ett undermonterat badkar, en dusch/badkar-kombination, en toalettstol med separat cisternkåpa, vit kakel, perrakottakakel, blå väggar, klinkergolv i keramik, ett fristående handfat och blått golv
Modern inredning av ett mellanstort vit vitt badrum för barn, med laminatbänkskiva, luckor med profilerade fronter, skåp i ljust trä, ett undermonterat badkar, en dusch/badkar-kombination, en toalettstol med separat cisternkåpa, vit kakel, perrakottakakel, blå väggar, klinkergolv i keramik, ett fristående handfat och blått golv
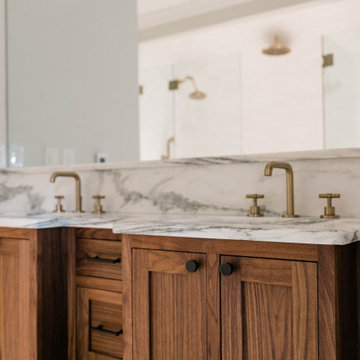
Foto på ett mellanstort funkis vit en-suite badrum, med luckor med profilerade fronter, skåp i mellenmörkt trä, en dubbeldusch, vit kakel, marmorkakel, marmorgolv, ett undermonterad handfat, marmorbänkskiva, vitt golv och dusch med gångjärnsdörr
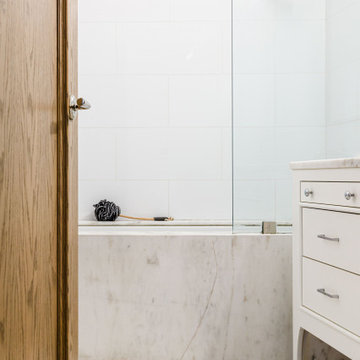
Bild på ett mellanstort funkis vit vitt en-suite badrum, med luckor med profilerade fronter, vita skåp, ett badkar i en alkov, en dusch/badkar-kombination, en toalettstol med hel cisternkåpa, vit kakel, keramikplattor, vita väggar, klinkergolv i keramik, ett undermonterad handfat, marmorbänkskiva, vitt golv och med dusch som är öppen
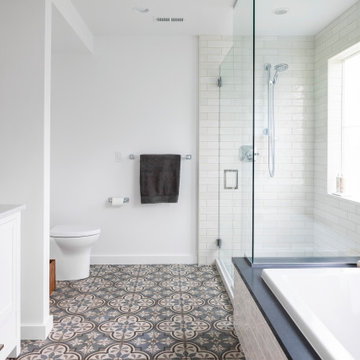
Main bathroom with soaking tub and walk-in shower. © Cindy Apple Photography
Modern inredning av ett mellanstort grå grått en-suite badrum, med luckor med profilerade fronter, vita skåp, ett badkar i en alkov, en dusch i en alkov, en toalettstol med hel cisternkåpa, vit kakel, tunnelbanekakel, vita väggar, klinkergolv i porslin, ett undermonterad handfat, marmorbänkskiva, blått golv och dusch med gångjärnsdörr
Modern inredning av ett mellanstort grå grått en-suite badrum, med luckor med profilerade fronter, vita skåp, ett badkar i en alkov, en dusch i en alkov, en toalettstol med hel cisternkåpa, vit kakel, tunnelbanekakel, vita väggar, klinkergolv i porslin, ett undermonterad handfat, marmorbänkskiva, blått golv och dusch med gångjärnsdörr
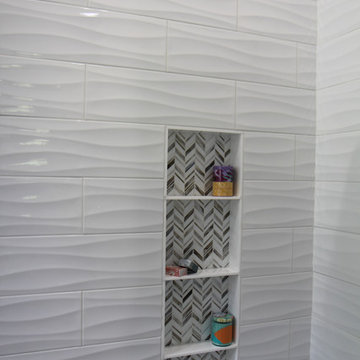
The detailed plans for this bathroom can be purchased here: https://www.changeyourbathroom.com/shop/sophisticated-sisters-bathroom-plans/
Sisters share a Jack and Jill bathroom converted from 1 toilet and shared space to 2 toilets in separate vanity areas with a shared walk in shower.
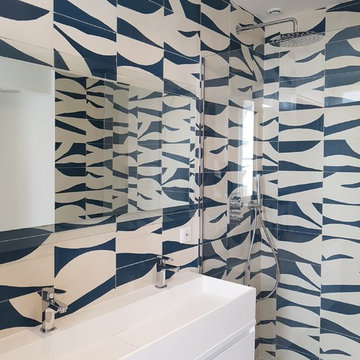
Modern inredning av ett mellanstort vit vitt en-suite badrum, med en kantlös dusch, blå kakel, cementkakel, klinkergolv i keramik, bänkskiva i akrylsten, vitt golv, luckor med profilerade fronter, vita skåp, flerfärgade väggar, dusch med gångjärnsdörr och ett avlångt handfat
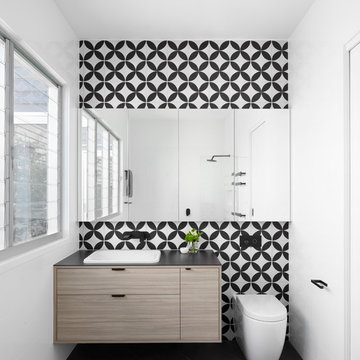
Tom Roe Photography
Idéer för att renovera ett mellanstort funkis svart svart en-suite badrum, med luckor med profilerade fronter, skåp i ljust trä, ett fristående badkar, en öppen dusch, flerfärgad kakel, mosaik, ett nedsänkt handfat och bänkskiva i akrylsten
Idéer för att renovera ett mellanstort funkis svart svart en-suite badrum, med luckor med profilerade fronter, skåp i ljust trä, ett fristående badkar, en öppen dusch, flerfärgad kakel, mosaik, ett nedsänkt handfat och bänkskiva i akrylsten
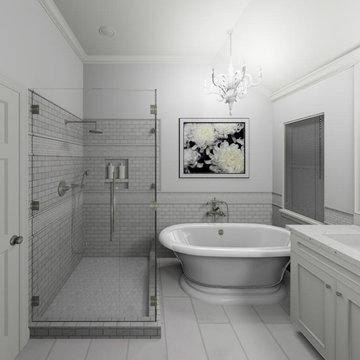
The existing shower footprint was slightly enlarged and surrounded by a frameless glass enclosure. The marble wall tile continued behind the new freestanding tub and wrapped around to the vanity, creating a seamless look throughout the bathroom. A double niche in the shower provides ample storage space for toiletries and the rain shower and separate hand-held shower head create a truly relaxing shower experience. The vintage telephone floor-mounted tub filler with hand shower makes this bathroom update the look of vintage luxury.
Rendering: Rebecca Quandt
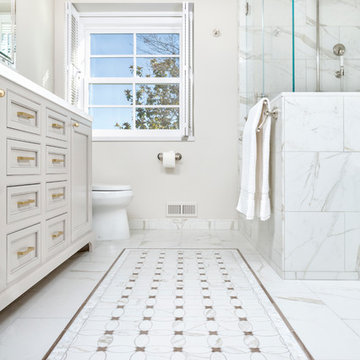
This Sonoma steam shower is a luxurious usage of our Listone D wood-look porcelain that is imported straight from Italy.
CTD is a family owned business with a showroom and warehouse in both San Rafael and San Francisco.
Our showrooms are staffed with talented teams of Design Consultants. Whether you already know exactly what you want or have no knowledge of what's possible we can help your project exceed your expectations. To achieve this we stock the best Italian porcelain lines in a variety of styles and work with the most creative American art tile companies to set your project apart from the rest.
Our warehouses not only provide a safe place for your order to arrive, but also stock a complete array of all the setting materials your contractor will need to complete your project saving him time and you money. The warehouse staff is knowledgeable and friendly to help make sure your project goes smoothly.
[Jeff Rumans Photography]
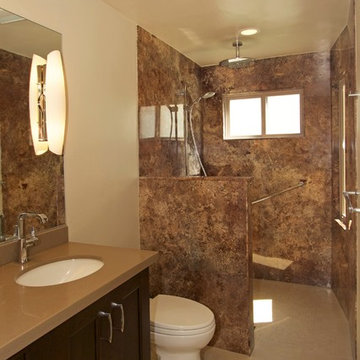
Richards Photo
Foto på ett mellanstort funkis badrum med dusch, med luckor med profilerade fronter, skåp i mörkt trä, en kantlös dusch, en toalettstol med separat cisternkåpa, keramikplattor, vita väggar, vinylgolv, ett undermonterad handfat och bänkskiva i akrylsten
Foto på ett mellanstort funkis badrum med dusch, med luckor med profilerade fronter, skåp i mörkt trä, en kantlös dusch, en toalettstol med separat cisternkåpa, keramikplattor, vita väggar, vinylgolv, ett undermonterad handfat och bänkskiva i akrylsten

Inspiration för ett litet funkis vit vitt badrum för barn, med luckor med profilerade fronter, gröna skåp, en dusch i en alkov, beige kakel, perrakottakakel, gröna väggar, klinkergolv i keramik, ett nedsänkt handfat, bänkskiva i akrylsten, beiget golv och dusch med skjutdörr

The homeowners of this large single-family home in Fairfax Station suburb of Virginia, desired a remodel of their master bathroom. The homeowners selected an open concept for the master bathroom.
We relocated and enlarged the shower. The prior built-in tub was removed and replaced with a slip-free standing tub. The commode was moved the other side of the bathroom in its own space. The bathroom was enlarged by taking a few feet of space from an adjacent closet and bedroom to make room for two separate vanity spaces. The doorway was widened which required relocating ductwork and plumbing to accommodate the spacing. A new barn door is now the bathroom entrance. Each of the vanities are equipped with decorative mirrors and sconce lights. We removed a window for placement of the new shower which required new siding and framing to create a seamless exterior appearance. Elegant plank porcelain floors with embedded hexagonal marble inlay for shower floor and surrounding tub make this memorable transformation. The shower is equipped with multi-function shower fixtures, a hand shower and beautiful custom glass inlay on feature wall. A custom French-styled door shower enclosure completes this elegant shower area. The heated floors and heated towel warmers are among other new amenities.
7 731 foton på modernt badrum, med luckor med profilerade fronter
7
