4 625 foton på modernt badrum, med stenhäll
Sortera efter:
Budget
Sortera efter:Populärt i dag
261 - 280 av 4 625 foton
Artikel 1 av 3
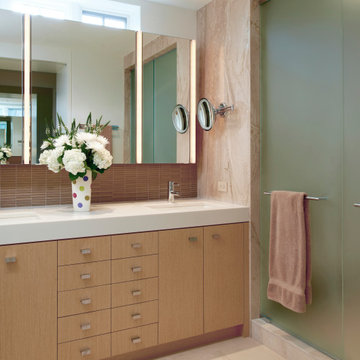
Inredning av ett modernt vit vitt en-suite badrum, med släta luckor, skåp i ljust trä, beige kakel, stenhäll, kalkstensgolv, ett undermonterad handfat, bänkskiva i kvarts, beiget golv, dusch med gångjärnsdörr och en dusch i en alkov
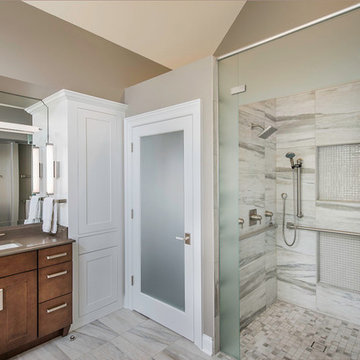
Kevin Reeves, Photographer
Updated kitchen with center island with chat-seating. Spigot just for dog bowl. Towel rack that can act as a grab bar. Flush white cabinetry with mosaic tile accents. Top cornice trim is actually horizontal mechanical vent. Semi-retired, art-oriented, community-oriented couple that entertain wanted a space to fit their lifestyle and needs for the next chapter in their lives. Driven by aging-in-place considerations - starting with a residential elevator - the entire home is gutted and re-purposed to create spaces to support their aesthetics and commitments. Kitchen island with a water spigot for the dog. "His" office off "Her" kitchen. Automated shades on the skylights. A hidden room behind a bookcase. Hanging pulley-system in the laundry room. Towel racks that also work as grab bars. A lot of catalyzed-finish built-in cabinetry and some window seats. Televisions on swinging wall brackets. Magnet board in the kitchen next to the stainless steel refrigerator. A lot of opportunities for locating artwork. Comfortable and bright. Cozy and stylistic. They love it.

Work performed as Project Manager at Landry Design Group, Photography by Erhard Pfeiffer.
Bild på ett mellanstort funkis toalett, med släta luckor, skåp i mellenmörkt trä, beige kakel, stenhäll, flerfärgade väggar, bambugolv, ett fristående handfat, bänkskiva i onyx och beiget golv
Bild på ett mellanstort funkis toalett, med släta luckor, skåp i mellenmörkt trä, beige kakel, stenhäll, flerfärgade väggar, bambugolv, ett fristående handfat, bänkskiva i onyx och beiget golv

The master bathroom opens to the outdoor shower and the built-in soaking tub is surrounded by windows overlooking the master courtyard garden and outdoor shower. The flooring is marble hexagon tile, the shower walls are marble subway tile and the counter tops are also polished marble. The vanity cabinet is black shaker with drop-in sinks and brushed nickel widespread faucets. The black mirrors compliment the black shaker cabinets and the black windows. Several house plants add greenery and life to the space.
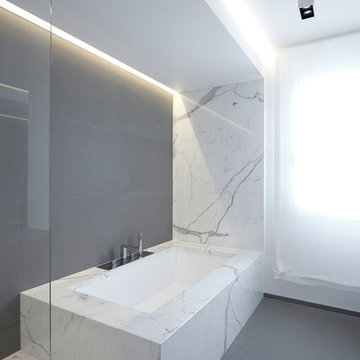
Inspiration för moderna en-suite badrum, med ett platsbyggt badkar, stenhäll, grå väggar och klinkergolv i porslin
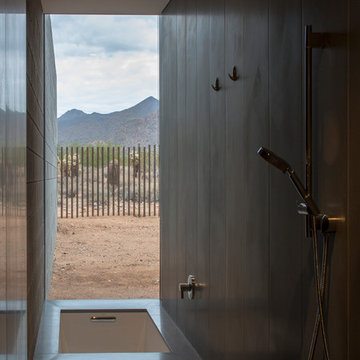
Custom concrete tiles adorn this space that is at once water closet, shower, bathtub and viewing corridor to the north mountains. Water drains to a linear slot drain tin the floor. Chrome Grohe fixtures provide modern accents to the space. A Kohler tub filler fills the tub from the ceiling above.
Winquist Photography, Matt Winquist
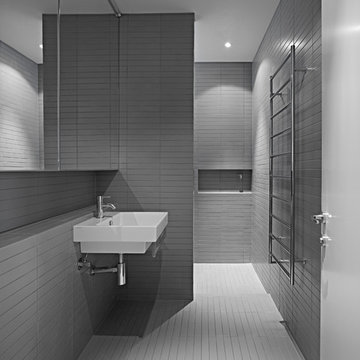
Peter Clarke
Modern inredning av ett badrum, med ett väggmonterat handfat, släta luckor, kaklad bänkskiva, en dusch i en alkov, grå kakel, stenhäll, grå väggar och klinkergolv i keramik
Modern inredning av ett badrum, med ett väggmonterat handfat, släta luckor, kaklad bänkskiva, en dusch i en alkov, grå kakel, stenhäll, grå väggar och klinkergolv i keramik
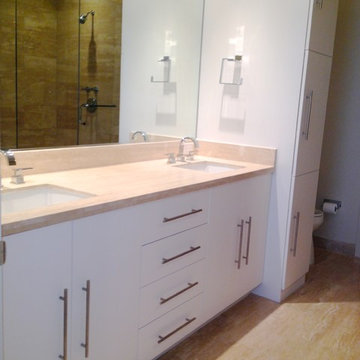
Carol Estrada
Modern inredning av ett mellanstort en-suite badrum, med ett undermonterad handfat, släta luckor, vita skåp, marmorbänkskiva, ett platsbyggt badkar, en dusch/badkar-kombination, en toalettstol med hel cisternkåpa, beige kakel, stenhäll, beige väggar och travertin golv
Modern inredning av ett mellanstort en-suite badrum, med ett undermonterad handfat, släta luckor, vita skåp, marmorbänkskiva, ett platsbyggt badkar, en dusch/badkar-kombination, en toalettstol med hel cisternkåpa, beige kakel, stenhäll, beige väggar och travertin golv
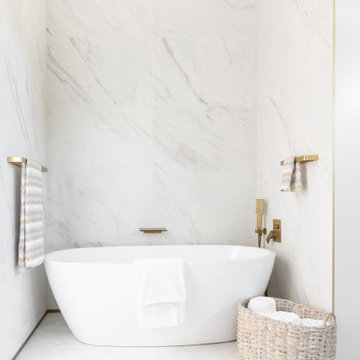
White, black and gold create a serene and dramatic touch in the master bath.
Inredning av ett modernt mycket stort vit vitt en-suite badrum, med släta luckor, vita skåp, ett fristående badkar, en dubbeldusch, vit kakel, stenhäll, ett undermonterad handfat, bänkskiva i kvarts, dusch med gångjärnsdörr, vita väggar, klinkergolv i porslin och vitt golv
Inredning av ett modernt mycket stort vit vitt en-suite badrum, med släta luckor, vita skåp, ett fristående badkar, en dubbeldusch, vit kakel, stenhäll, ett undermonterad handfat, bänkskiva i kvarts, dusch med gångjärnsdörr, vita väggar, klinkergolv i porslin och vitt golv

Idéer för ett stort modernt vit en-suite badrum, med släta luckor, skåp i ljust trä, ett fristående badkar, en kantlös dusch, en vägghängd toalettstol, vit kakel, stenhäll, vita väggar, klinkergolv i porslin, ett undermonterad handfat, bänkskiva i kvartsit, grått golv och dusch med gångjärnsdörr
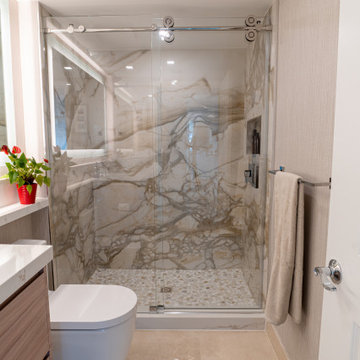
Innovative Design Build was hired to renovate a 2 bedroom 2 bathroom condo in the prestigious Symphony building in downtown Fort Lauderdale, Florida. The project included a full renovation of the kitchen, guest bathroom and primary bathroom. We also did small upgrades throughout the remainder of the property. The goal was to modernize the property using upscale finishes creating a streamline monochromatic space. The customization throughout this property is vast, including but not limited to: a hidden electrical panel, popup kitchen outlet with a stone top, custom kitchen cabinets and vanities. By using gorgeous finishes and quality products the client is sure to enjoy his home for years to come.
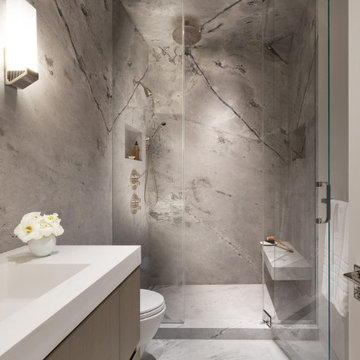
Inspiration för ett funkis vit vitt badrum med dusch, med släta luckor, en dusch i en alkov, grå kakel, stenhäll, grå väggar, ett integrerad handfat, grått golv och dusch med gångjärnsdörr
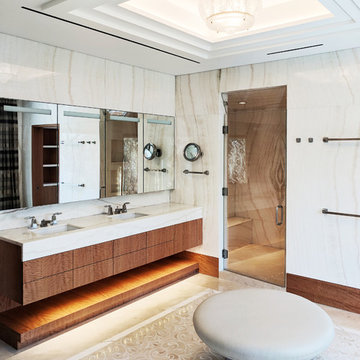
Idéer för ett modernt vit en-suite badrum, med släta luckor, skåp i mörkt trä, beige kakel, flerfärgad kakel, vit kakel, stenhäll, flerfärgade väggar, ett undermonterad handfat, flerfärgat golv och dusch med gångjärnsdörr

Richard Downer
This Georgian property is in an outstanding location with open views over Dartmoor and the sea beyond.
Our brief for this project was to transform the property which has seen many unsympathetic alterations over the years with a new internal layout, external renovation and interior design scheme to provide a timeless home for a young family. The property required extensive remodelling both internally and externally to create a home that our clients call their “forever home”.
Our refurbishment retains and restores original features such as fireplaces and panelling while incorporating the client's personal tastes and lifestyle. More specifically a dramatic dining room, a hard working boot room and a study/DJ room were requested. The interior scheme gives a nod to the Georgian architecture while integrating the technology for today's living.
Generally throughout the house a limited materials and colour palette have been applied to give our client's the timeless, refined interior scheme they desired. Granite, reclaimed slate and washed walnut floorboards make up the key materials.
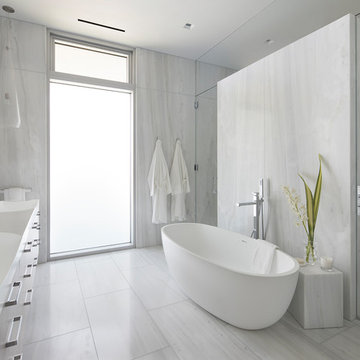
Master Bathroom with glass enclosed shower room and floating bench
Photo: Paul Dyer
Inspiration för ett mycket stort funkis vit vitt en-suite badrum, med släta luckor, skåp i mellenmörkt trä, ett fristående badkar, en kantlös dusch, en toalettstol med hel cisternkåpa, vit kakel, stenhäll, vita väggar, marmorgolv, ett integrerad handfat, bänkskiva i akrylsten, vitt golv och dusch med gångjärnsdörr
Inspiration för ett mycket stort funkis vit vitt en-suite badrum, med släta luckor, skåp i mellenmörkt trä, ett fristående badkar, en kantlös dusch, en toalettstol med hel cisternkåpa, vit kakel, stenhäll, vita väggar, marmorgolv, ett integrerad handfat, bänkskiva i akrylsten, vitt golv och dusch med gångjärnsdörr
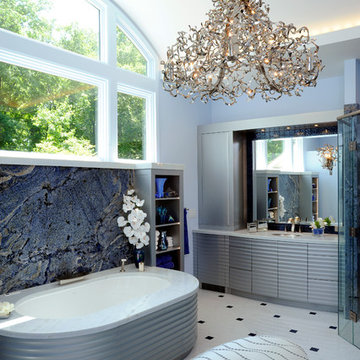
This homeowners love of blue and all things nautical leads to exotic selections of both cabinetry by Neff and Blue Bahia stone slabs. An eclectic chandelier lights of this master bath and a curbless shower makes bathing extremely functional as well as a step-over freestanding tub with marble ledges.
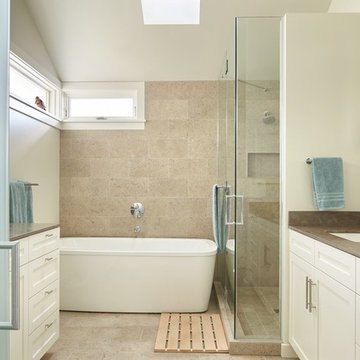
Benjamin Benschneider
Idéer för att renovera ett mellanstort funkis en-suite badrum, med ett undermonterad handfat, luckor med infälld panel, vita skåp, bänkskiva i kalksten, ett fristående badkar, en hörndusch, en toalettstol med hel cisternkåpa, grå kakel, stenhäll, vita väggar och kalkstensgolv
Idéer för att renovera ett mellanstort funkis en-suite badrum, med ett undermonterad handfat, luckor med infälld panel, vita skåp, bänkskiva i kalksten, ett fristående badkar, en hörndusch, en toalettstol med hel cisternkåpa, grå kakel, stenhäll, vita väggar och kalkstensgolv
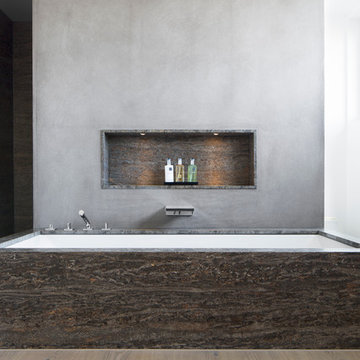
Inredning av ett modernt badrum, med ett undermonterat badkar, grå väggar, ljust trägolv, grå kakel och stenhäll
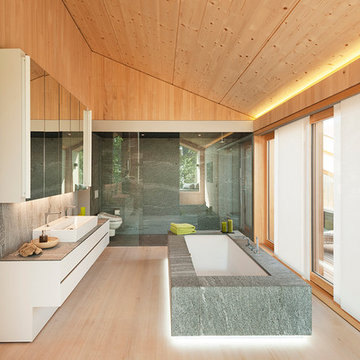
Fotograf: Herrmann Rupp
Foto på ett stort funkis badrum, med släta luckor, vita skåp, ett fristående badkar, en dusch i en alkov, en vägghängd toalettstol, grå kakel, stenhäll, bruna väggar, ljust trägolv och ett fristående handfat
Foto på ett stort funkis badrum, med släta luckor, vita skåp, ett fristående badkar, en dusch i en alkov, en vägghängd toalettstol, grå kakel, stenhäll, bruna väggar, ljust trägolv och ett fristående handfat

An other Magnificent Interior design in Miami by J Design Group.
From our initial meeting, Ms. Corridor had the ability to catch my vision and quickly paint a picture for me of the new interior design for my three bedrooms, 2 ½ baths, and 3,000 sq. ft. penthouse apartment. Regardless of the complexity of the design, her details were always clear and concise. She handled our project with the greatest of integrity and loyalty. The craftsmanship and quality of our furniture, flooring, and cabinetry was superb.
The uniqueness of the final interior design confirms Ms. Jennifer Corredor’s tremendous talent, education, and experience she attains to manifest her miraculous designs with and impressive turnaround time. Her ability to lead and give insight as needed from a construction phase not originally in the scope of the project was impeccable. Finally, Ms. Jennifer Corredor’s ability to convey and interpret the interior design budge far exceeded my highest expectations leaving me with the utmost satisfaction of our project.
Ms. Jennifer Corredor has made me so pleased with the delivery of her interior design work as well as her keen ability to work with tight schedules, various personalities, and still maintain the highest degree of motivation and enthusiasm. I have already given her as a recommended interior designer to my friends, family, and colleagues as the Interior Designer to hire: Not only in Florida, but in my home state of New York as well.
S S
Bal Harbour – Miami.
Thanks for your interest in our Contemporary Interior Design projects and if you have any question please do not hesitate to ask us.
225 Malaga Ave.
Coral Gable, FL 33134
http://www.JDesignGroup.com
305.444.4611
"Miami modern"
“Contemporary Interior Designers”
“Modern Interior Designers”
“Coco Plum Interior Designers”
“Sunny Isles Interior Designers”
“Pinecrest Interior Designers”
"J Design Group interiors"
"South Florida designers"
“Best Miami Designers”
"Miami interiors"
"Miami decor"
“Miami Beach Designers”
“Best Miami Interior Designers”
“Miami Beach Interiors”
“Luxurious Design in Miami”
"Top designers"
"Deco Miami"
"Luxury interiors"
“Miami Beach Luxury Interiors”
“Miami Interior Design”
“Miami Interior Design Firms”
"Beach front"
“Top Interior Designers”
"top decor"
“Top Miami Decorators”
"Miami luxury condos"
"modern interiors"
"Modern”
"Pent house design"
"white interiors"
“Top Miami Interior Decorators”
“Top Miami Interior Designers”
“Modern Designers in Miami”
http://www.JDesignGroup.com
305.444.4611
4 625 foton på modernt badrum, med stenhäll
14
