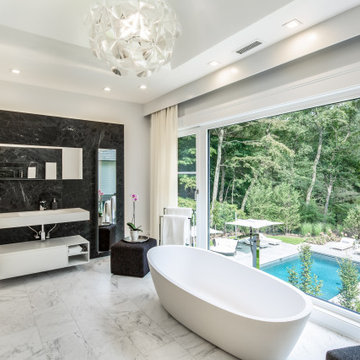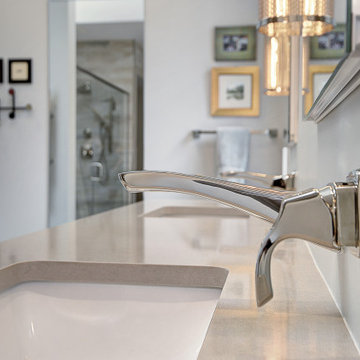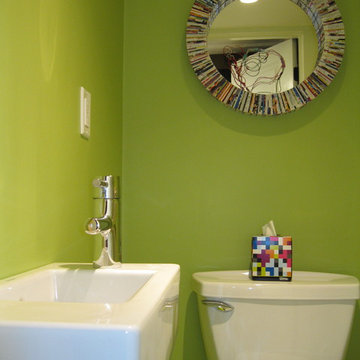10 173 foton på modernt badrum
Sortera efter:
Budget
Sortera efter:Populärt i dag
121 - 140 av 10 173 foton
Artikel 1 av 3

Modena Vanity in Grey
Available in grey, white & Royal Blue (28"- 60")
Wood/plywood combination with tempered glass countertop, soft closing doors as well as drawers. Satin nickel hardware finish.
Mirror option available.

Foto på ett litet funkis vit badrum för barn, med släta luckor, beige skåp, en hörndusch, en vägghängd toalettstol, flerfärgad kakel, keramikplattor, beige väggar, klinkergolv i keramik, ett nedsänkt handfat, beiget golv och dusch med gångjärnsdörr

Powder room with patterned cement tile floors, custom shower doors, Slate wood stain vanity, toto toilet, wood and iron display tower.
Foto på ett litet funkis flerfärgad badrum, med luckor med infälld panel, skåp i slitet trä, en dubbeldusch, en bidé, grå kakel, tunnelbanekakel, beige väggar, klinkergolv i porslin, ett undermonterad handfat, granitbänkskiva, grått golv och dusch med gångjärnsdörr
Foto på ett litet funkis flerfärgad badrum, med luckor med infälld panel, skåp i slitet trä, en dubbeldusch, en bidé, grå kakel, tunnelbanekakel, beige väggar, klinkergolv i porslin, ett undermonterad handfat, granitbänkskiva, grått golv och dusch med gångjärnsdörr

Total renovation of an existing ensuite bath. Soaking tub was replaced with a freestanding tub situated in-between two windows for a relaxing soak! The wonderful finishes and tile details at the glass enclosed shower tie the space together beautifully.

I designed this tiny powder room to fit in nicely on the 3rd floor of our Victorian row house, my office by day and our family room by night - complete with deck, sectional, TV, vintage fridge and wet bar. We sloped the ceiling of the powder room to allow for an internal skylight for natural light and to tuck the structure in nicely with the sloped ceiling of the roof. The bright Spanish tile pops agains the white walls and penny tile and works well with the black and white colour scheme. The backlit mirror and spot light provide ample light for this tiny but mighty space.

Modern Guest Bathroom with a C Channel vanity, Tech Lighting, Moen brushed gold plumbing, Porcelanosa Tile
Idéer för mycket stora funkis vitt badrum för barn, med släta luckor, vita skåp, en kantlös dusch, en toalettstol med separat cisternkåpa, vit kakel, porslinskakel, vita väggar, klinkergolv i porslin, ett undermonterad handfat, bänkskiva i kvarts, grått golv och med dusch som är öppen
Idéer för mycket stora funkis vitt badrum för barn, med släta luckor, vita skåp, en kantlös dusch, en toalettstol med separat cisternkåpa, vit kakel, porslinskakel, vita väggar, klinkergolv i porslin, ett undermonterad handfat, bänkskiva i kvarts, grått golv och med dusch som är öppen

Idéer för ett litet modernt vit toalett, med öppna hyllor, vita skåp, en toalettstol med hel cisternkåpa, mosaikgolv, ett undermonterad handfat, granitbänkskiva och svart golv

La doccia è formata da un semplice piatto in resina bianca e una vetrata fissa. La particolarità viene data dalla nicchia porta oggetti con stacco di materiali e dal soffione incassato a soffitto.

Vista del bagno padronale dall'ingresso.
Rivestimento in gres porcellanato a tutta altezza Mutina Ceramics, mobile in rovere sospeso con cassetti e lavello Ceramica Flaminia ad incasso. Rubinetteria Fantini.
Piatto doccia a filo pavimento con cristallo a tutta altezza.

Modern Master Bathroom Design with Custom Door
Idéer för att renovera ett stort funkis beige beige en-suite badrum, med skåp i ljust trä, ett badkar med tassar, en dusch i en alkov, beige väggar, ett avlångt handfat, grått golv och dusch med gångjärnsdörr
Idéer för att renovera ett stort funkis beige beige en-suite badrum, med skåp i ljust trä, ett badkar med tassar, en dusch i en alkov, beige väggar, ett avlångt handfat, grått golv och dusch med gångjärnsdörr

Idéer för ett modernt vit badrum, med släta luckor, vita skåp, ett fristående badkar, svart kakel, vita väggar, ett integrerad handfat och flerfärgat golv

Bathroom remodel by J. Francis Company, LLC.
Photography by Jesse Riesmeyer
Foto på ett mellanstort funkis beige en-suite badrum, med en dubbeldusch, grå kakel, porslinskakel, grå väggar, klinkergolv i porslin, ett undermonterad handfat, bänkskiva i kvarts, grått golv och dusch med gångjärnsdörr
Foto på ett mellanstort funkis beige en-suite badrum, med en dubbeldusch, grå kakel, porslinskakel, grå väggar, klinkergolv i porslin, ett undermonterad handfat, bänkskiva i kvarts, grått golv och dusch med gångjärnsdörr

Inspiration för mellanstora moderna vitt en-suite badrum, med släta luckor, bruna skåp, ett fristående badkar, våtrum, en toalettstol med hel cisternkåpa, beige kakel, mosaik, beige väggar, klinkergolv i porslin, bänkskiva i kvarts, grått golv och dusch med gångjärnsdörr

The goal of this project was to upgrade the builder grade finishes and create an ergonomic space that had a contemporary feel. This bathroom transformed from a standard, builder grade bathroom to a contemporary urban oasis. This was one of my favorite projects, I know I say that about most of my projects but this one really took an amazing transformation. By removing the walls surrounding the shower and relocating the toilet it visually opened up the space. Creating a deeper shower allowed for the tub to be incorporated into the wet area. Adding a LED panel in the back of the shower gave the illusion of a depth and created a unique storage ledge. A custom vanity keeps a clean front with different storage options and linear limestone draws the eye towards the stacked stone accent wall.
Houzz Write Up: https://www.houzz.com/magazine/inside-houzz-a-chopped-up-bathroom-goes-streamlined-and-swank-stsetivw-vs~27263720
The layout of this bathroom was opened up to get rid of the hallway effect, being only 7 foot wide, this bathroom needed all the width it could muster. Using light flooring in the form of natural lime stone 12x24 tiles with a linear pattern, it really draws the eye down the length of the room which is what we needed. Then, breaking up the space a little with the stone pebble flooring in the shower, this client enjoyed his time living in Japan and wanted to incorporate some of the elements that he appreciated while living there. The dark stacked stone feature wall behind the tub is the perfect backdrop for the LED panel, giving the illusion of a window and also creates a cool storage shelf for the tub. A narrow, but tasteful, oval freestanding tub fit effortlessly in the back of the shower. With a sloped floor, ensuring no standing water either in the shower floor or behind the tub, every thought went into engineering this Atlanta bathroom to last the test of time. With now adequate space in the shower, there was space for adjacent shower heads controlled by Kohler digital valves. A hand wand was added for use and convenience of cleaning as well. On the vanity are semi-vessel sinks which give the appearance of vessel sinks, but with the added benefit of a deeper, rounded basin to avoid splashing. Wall mounted faucets add sophistication as well as less cleaning maintenance over time. The custom vanity is streamlined with drawers, doors and a pull out for a can or hamper.
A wonderful project and equally wonderful client. I really enjoyed working with this client and the creative direction of this project.
Brushed nickel shower head with digital shower valve, freestanding bathtub, curbless shower with hidden shower drain, flat pebble shower floor, shelf over tub with LED lighting, gray vanity with drawer fronts, white square ceramic sinks, wall mount faucets and lighting under vanity. Hidden Drain shower system. Atlanta Bathroom.

Renovation in 30's era home. Space is located in a basement and was previously a closet. Recycled paper mirror made of old magazines is from Urban Outfitters. Child's colored wire artwork.

warm modern masculine primary suite
Inredning av ett modernt stort svart svart badrum, med släta luckor, bruna skåp, ett fristående badkar, en dusch i en alkov, en bidé, beige kakel, keramikplattor, vita väggar, klinkergolv i porslin, ett undermonterad handfat, bänkskiva i täljsten, svart golv och med dusch som är öppen
Inredning av ett modernt stort svart svart badrum, med släta luckor, bruna skåp, ett fristående badkar, en dusch i en alkov, en bidé, beige kakel, keramikplattor, vita väggar, klinkergolv i porslin, ett undermonterad handfat, bänkskiva i täljsten, svart golv och med dusch som är öppen

Meraki Home Servies provide the best bathroom design and renovation skills in Toronto GTA
Idéer för mellanstora funkis flerfärgat badrum med dusch, med släta luckor, beige skåp, ett platsbyggt badkar, en kantlös dusch, en toalettstol med separat cisternkåpa, brun kakel, stenkakel, beige väggar, klinkergolv i porslin, ett undermonterad handfat, bänkskiva i kvartsit, gult golv och med dusch som är öppen
Idéer för mellanstora funkis flerfärgat badrum med dusch, med släta luckor, beige skåp, ett platsbyggt badkar, en kantlös dusch, en toalettstol med separat cisternkåpa, brun kakel, stenkakel, beige väggar, klinkergolv i porslin, ett undermonterad handfat, bänkskiva i kvartsit, gult golv och med dusch som är öppen

A complete remodel of this beautiful home, featuring stunning navy blue cabinets and elegant gold fixtures that perfectly complement the brightness of the marble countertops. The ceramic tile walls add a unique texture to the design, while the porcelain hexagon flooring adds an element of sophistication that perfectly completes the whole look.

Our clients wanted to add on to their 1950's ranch house, but weren't sure whether to go up or out. We convinced them to go out, adding a Primary Suite addition with bathroom, walk-in closet, and spacious Bedroom with vaulted ceiling. To connect the addition with the main house, we provided plenty of light and a built-in bookshelf with detailed pendant at the end of the hall. The clients' style was decidedly peaceful, so we created a wet-room with green glass tile, a door to a small private garden, and a large fir slider door from the bedroom to a spacious deck. We also used Yakisugi siding on the exterior, adding depth and warmth to the addition. Our clients love using the tub while looking out on their private paradise!

Modern inredning av ett litet grå grått en-suite badrum, med släta luckor, svarta skåp, ett undermonterat badkar, en vägghängd toalettstol, grå kakel, porslinskakel, svarta väggar, klinkergolv i porslin, ett konsol handfat, bänkskiva i akrylsten, grått golv och dusch med duschdraperi
10 173 foton på modernt badrum
7
