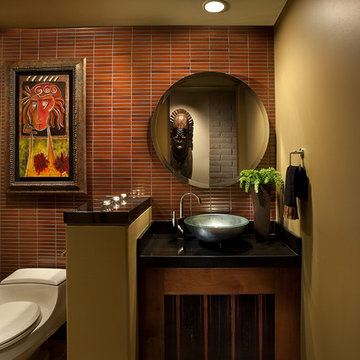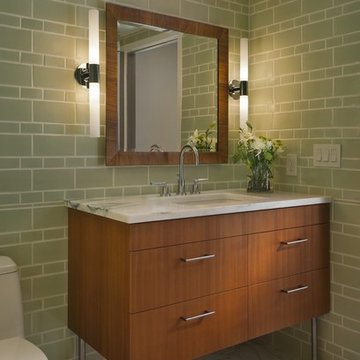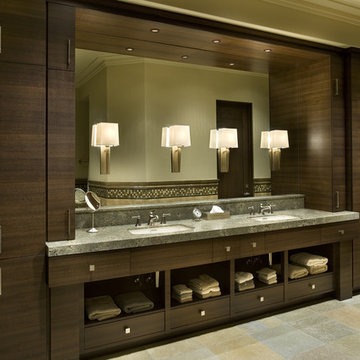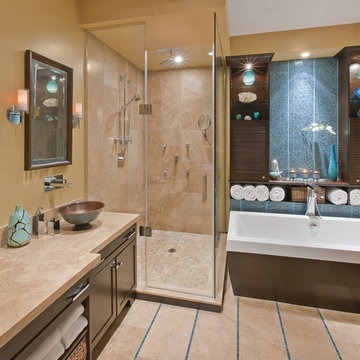907 foton på modernt badrum
Sortera efter:
Budget
Sortera efter:Populärt i dag
41 - 60 av 907 foton
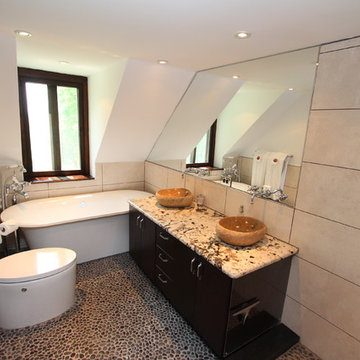
Scott Holmes/Summit Design Works
Inredning av ett modernt badrum, med ett fristående handfat
Inredning av ett modernt badrum, med ett fristående handfat

The house was originally a single story face brick home, which was ‘cut in half’ to make two smaller residences. It is on a triangular corner site, and is nestled in between a unit block to the South, and large renovated two storey homes to the West. The owners loved the original character of the house, and were keen to retain this with the new proposal, but felt that the internal plan was disjointed, had no relationship to the paved outdoor area, and above all was very cold in Winter, with virtually no natural light entering the house.
The existing plan had the bedrooms and bathrooms on the side facing the outdoor area, with the living area on the other side of the hallway. We swapped this to have an open plan living room opening out onto a new deck area. An added bonus through the design stage was adding a rumpus room, which was built to the boundary on two sides, and also leads out onto the new deck area. Two large light wells open into the roof, and natural light floods into the house through the skylights above. The automated skylights really help with airflow, and keeping the house cool in the Summer. Warm timber finishes, including cedar windows and doors have been used throughout, and are a low key inclusion into the existing fabric of the house.
Photography by Sarah Braden
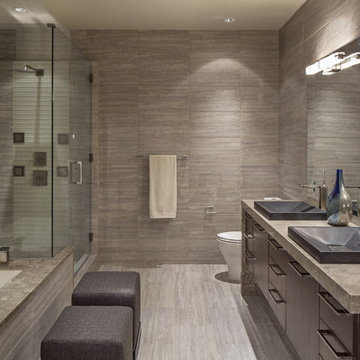
Kessler Photography
Idéer för att renovera ett funkis badrum, med ett fristående handfat
Idéer för att renovera ett funkis badrum, med ett fristående handfat
Hitta den rätta lokala yrkespersonen för ditt projekt
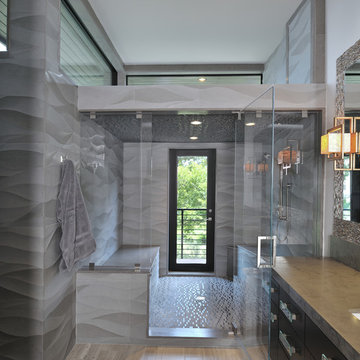
Miro Dvorscak photographer
Charles Todd Helton Architect
Jane Page Crump Interior Designer
Hann Builders Custom Home Builder
Stone Image stone and tile work
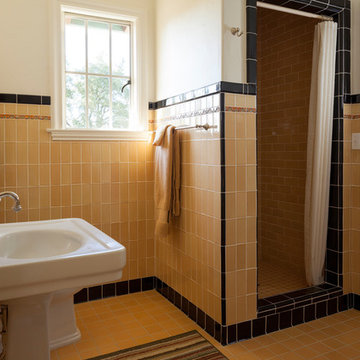
Our raised multicolor decorative's are hand-pressed by Fireclay artisans. A press is used to create either a raised outline or an embossed pattern so tiles are consistent in appearance. We then hand-paint each individual tile. The raised clay outline keeps the different glaze colors from running together during kiln firing process.
Photo Credit Malcolm Fearon/Bliss Images
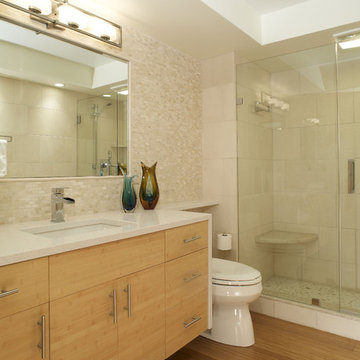
Designed by Jeff Rizzi of Reico Kitchen & Bath's King of Prussia, PA location, this modern bathroom design features Executive cabinetry in the door style Vogue in Bamboo with Natural horizontal graining.
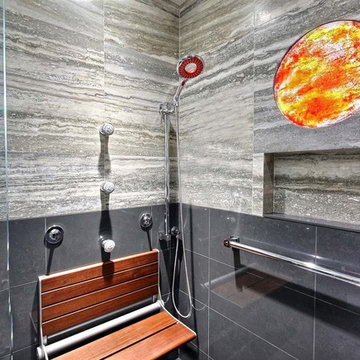
Modern bath featuring Universal Design including designer grab bars in polished chrome that double as towel bars, roll-in shower, linear drain, fold-down Ipe shower seat, Grohe Icon hand shower, LED lighting that indicates temperature of vanity faucet and rain shower, LED toe kick lighting, LED task lighting, Dyson hand dryer, and recessed mirrored wall cabinets.
Photo Credit: Take 1 Media Creations LLC and Michelle Turner/BY DESIGN
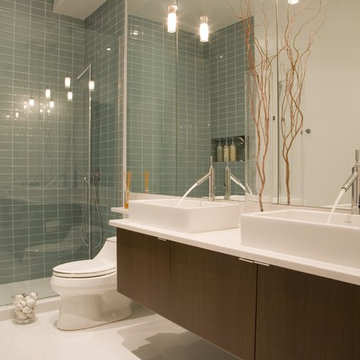
The master Bathroom features double "trough" object vanities on top of a quartz countertop. The custom wenge cabinets float above the terrazzo floor, which continues into the walk-in shower. Glass tiles line the shower wall. A counter-to-ceiling continuous mirror reflects the room and makes it feel twice as big, making for a dramatic setup. Photograph by Geoffrey Hodgdon.
Featured in Houzz Idea Books: http://tinyurl.com/c3f54zu

Powder room with table style vanity that was fabricated in our exclusive Bay Area cabinet shop. Ann Sacks Clodagh Shield tiled wall adds interest to this very small powder room that had previously been a hallway closet.
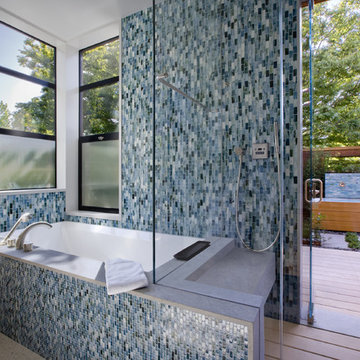
Walk through shower to outdoor deck with outdoor shower and tub.
Architect: Cathy Schwabe Architecture
Interior Design: John Lum Architecture
Landscape Architect: Arterra LLP, Vera Gates
Lighting Design: Alice Prussin
Color Consultant: Judith Paquette
Photograph: David Wakely
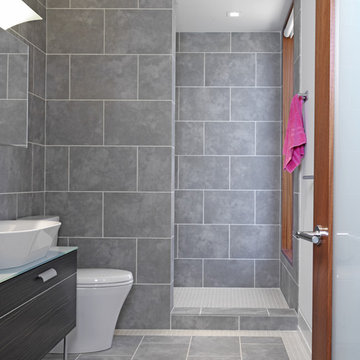
Ziger/Snead Architects with Jenkins Baer Associates
Photography by Alain Jaramillo
Inspiration för ett funkis badrum, med mosaik och ett fristående handfat
Inspiration för ett funkis badrum, med mosaik och ett fristående handfat
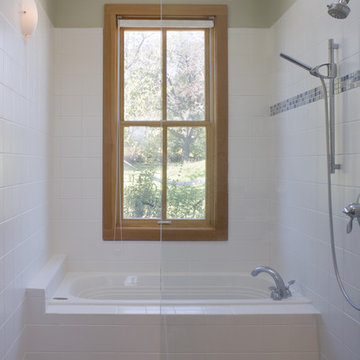
Photos Courtesy of Sharon Risedorph
Foto på ett funkis badrum, med mosaik
Foto på ett funkis badrum, med mosaik
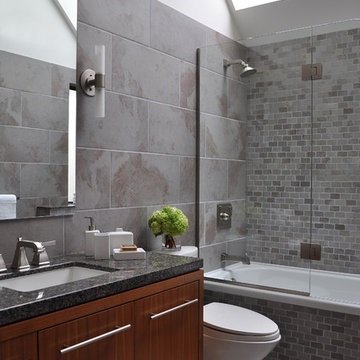
Kitsilano
Idéer för funkis badrum, med ett undermonterad handfat, släta luckor, skåp i mörkt trä, ett badkar i en alkov, en dusch/badkar-kombination och grå kakel
Idéer för funkis badrum, med ett undermonterad handfat, släta luckor, skåp i mörkt trä, ett badkar i en alkov, en dusch/badkar-kombination och grå kakel
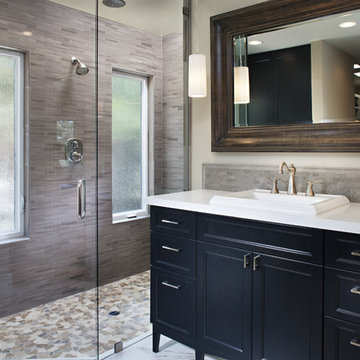
Photo taken by Zack Benson
Foto på ett funkis badrum, med ett nedsänkt handfat, luckor med infälld panel, svarta skåp, en dusch i en alkov och grå kakel
Foto på ett funkis badrum, med ett nedsänkt handfat, luckor med infälld panel, svarta skåp, en dusch i en alkov och grå kakel
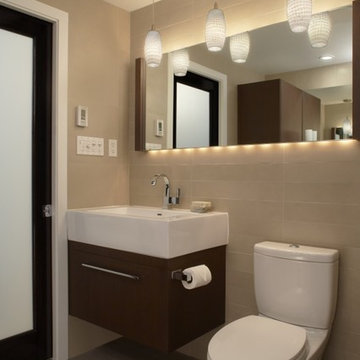
© photo by bethsingerphotographer.com
Inspiration för ett funkis badrum, med ett väggmonterat handfat
Inspiration för ett funkis badrum, med ett väggmonterat handfat
907 foton på modernt badrum
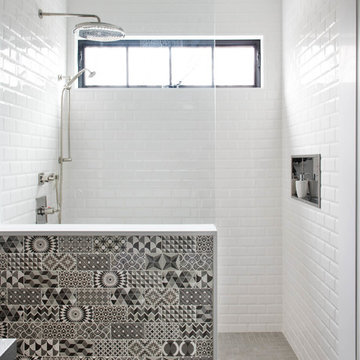
Inspiration för ett funkis badrum, med en dusch i en alkov, svart och vit kakel, vit kakel, keramikplattor och med dusch som är öppen
3

