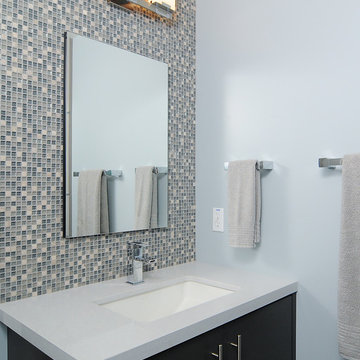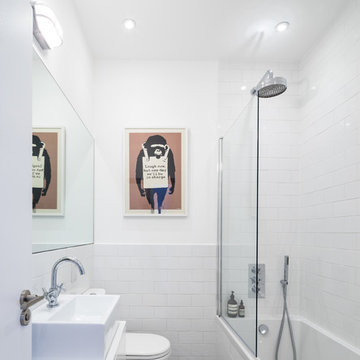909 foton på modernt badrum
Sortera efter:
Budget
Sortera efter:Populärt i dag
21 - 40 av 909 foton
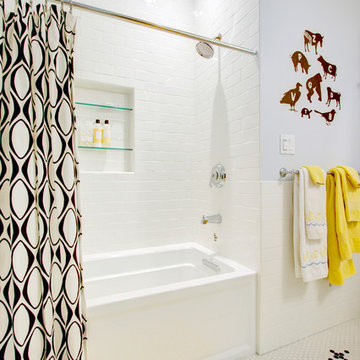
http://www.whistlephotography.com/
Idéer för ett mellanstort modernt badrum för barn, med tunnelbanekakel, vita skåp, vit kakel, grå väggar, ett undermonterad handfat, marmorbänkskiva, mosaikgolv och ett badkar i en alkov
Idéer för ett mellanstort modernt badrum för barn, med tunnelbanekakel, vita skåp, vit kakel, grå väggar, ett undermonterad handfat, marmorbänkskiva, mosaikgolv och ett badkar i en alkov

Contemporary bathroom with curbless shower floor, floating bench, floating vanity mounted to a tiled wall, and a full height fixed glass screen recessed into hidden channels.
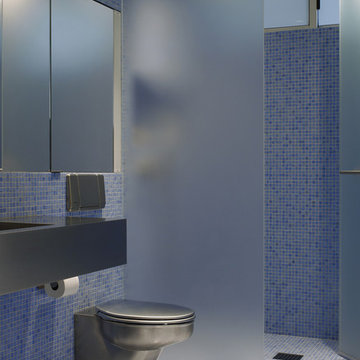
This formally Edwardian home was seismically upgraded and completely remodeled into a modern residence consisting of concrete, steel and glass. The three story structure is served by an elevator and rests on an exposed concrete garage accessed by a grated aluminum gate. An eight by six foot anodized aluminum pivoting front door opens up to a geometric stair case with etched Starfire guardrails. The stainless steel Bulthaup kitchen and module systems include a 66 foot counter that spans the depth of the home.
Photos: Marion Brenner
Architect: Stanley Saitowitz
Hitta den rätta lokala yrkespersonen för ditt projekt
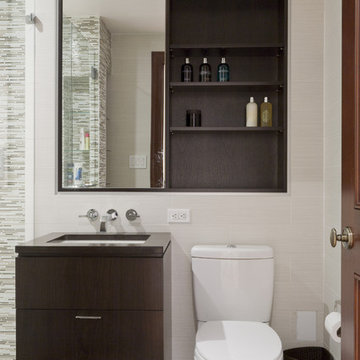
Foto på ett funkis badrum, med släta luckor, skåp i mörkt trä, stickkakel och beige kakel
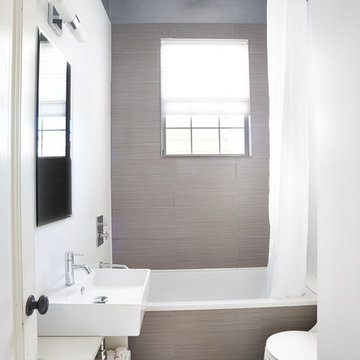
David Kingsbury Photography, www.davidkingsburyphoto.com
Idéer för ett modernt badrum, med ett fristående handfat, öppna hyllor, ett platsbyggt badkar, en dusch/badkar-kombination och brun kakel
Idéer för ett modernt badrum, med ett fristående handfat, öppna hyllor, ett platsbyggt badkar, en dusch/badkar-kombination och brun kakel
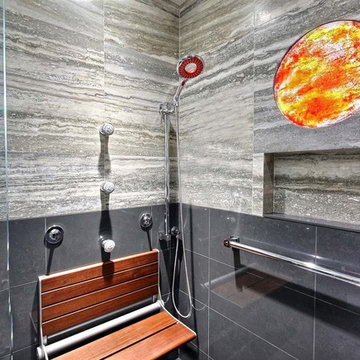
Modern bath featuring Universal Design including designer grab bars in polished chrome that double as towel bars, roll-in shower, linear drain, fold-down Ipe shower seat, Grohe Icon hand shower, LED lighting that indicates temperature of vanity faucet and rain shower, LED toe kick lighting, LED task lighting, Dyson hand dryer, and recessed mirrored wall cabinets.
Photo Credit: Take 1 Media Creations LLC and Michelle Turner/BY DESIGN
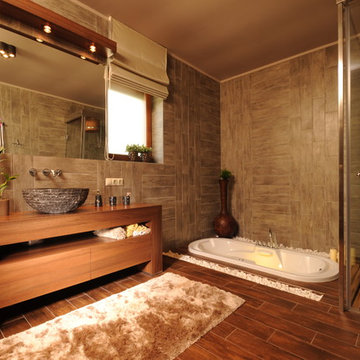
Foto på ett funkis badrum, med ett fristående handfat, skåp i mellenmörkt trä, ett platsbyggt badkar, en hörndusch och brun kakel

Powder room with table style vanity that was fabricated in our exclusive Bay Area cabinet shop. Ann Sacks Clodagh Shield tiled wall adds interest to this very small powder room that had previously been a hallway closet.
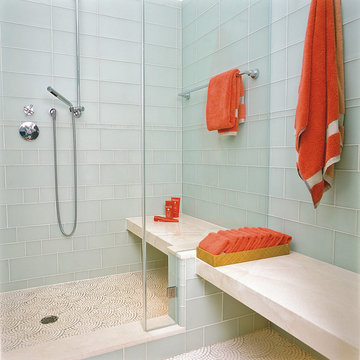
Photographer: Margot Hartford, Sunset Books & Magazine
Modern inredning av ett badrum, med mosaikgolv och glaskakel
Modern inredning av ett badrum, med mosaikgolv och glaskakel
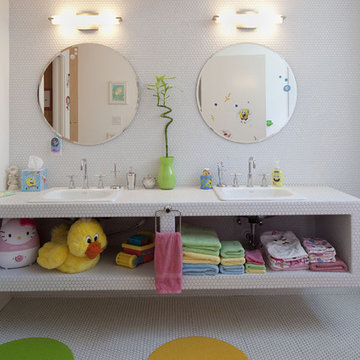
Idéer för mellanstora funkis badrum för barn, med mosaik, kaklad bänkskiva, vit kakel, öppna hyllor, vita skåp, vita väggar, mosaikgolv och ett nedsänkt handfat

© Paul Bardagjy Photography
Idéer för att renovera ett litet funkis brun brunt badrum, med mosaik, en öppen dusch, ett undermonterad handfat, grå väggar, skåp i mellenmörkt trä, bänkskiva i akrylsten, mosaikgolv, grå kakel, med dusch som är öppen, en toalettstol med hel cisternkåpa, grått golv och släta luckor
Idéer för att renovera ett litet funkis brun brunt badrum, med mosaik, en öppen dusch, ett undermonterad handfat, grå väggar, skåp i mellenmörkt trä, bänkskiva i akrylsten, mosaikgolv, grå kakel, med dusch som är öppen, en toalettstol med hel cisternkåpa, grått golv och släta luckor
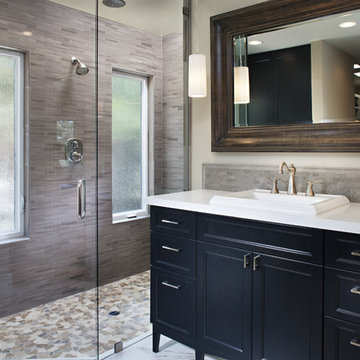
Photo taken by Zack Benson
Foto på ett funkis badrum, med ett nedsänkt handfat, luckor med infälld panel, svarta skåp, en dusch i en alkov och grå kakel
Foto på ett funkis badrum, med ett nedsänkt handfat, luckor med infälld panel, svarta skåp, en dusch i en alkov och grå kakel
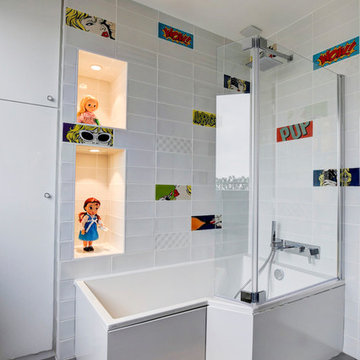
Salle de bain enfants Pop Art
Idéer för funkis badrum, med släta luckor, vita skåp, ett platsbyggt badkar, en dusch/badkar-kombination, flerfärgad kakel, vit kakel, vita väggar, grått golv och med dusch som är öppen
Idéer för funkis badrum, med släta luckor, vita skåp, ett platsbyggt badkar, en dusch/badkar-kombination, flerfärgad kakel, vit kakel, vita väggar, grått golv och med dusch som är öppen
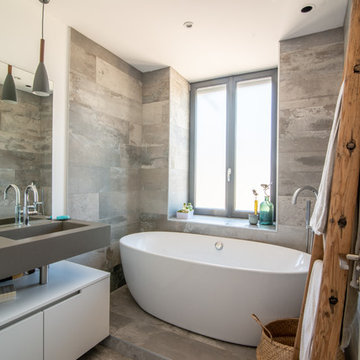
ambilightphoto
Foto på ett funkis grå badrum med dusch, med släta luckor, vita skåp, ett fristående badkar, grå kakel, vita väggar, ett integrerad handfat och grått golv
Foto på ett funkis grå badrum med dusch, med släta luckor, vita skåp, ett fristående badkar, grå kakel, vita väggar, ett integrerad handfat och grått golv

Hier wurde die alte Bausubstanz aufgearbeitet aufgearbeitet und in bestimmten Bereichen auch durch Rigips mit Putz und Anstrich begradigt. Die Kombination Naturstein mit den natürlichen Materialien macht das Bad besonders wohnlich. Die Badmöbel sind aus Echtholz mit Natursteinfront und Pull-open-System zum Öffnen. Die in den Boden eingearbeiteten Lichtleisten setzen zusätzlich athmosphärische Akzente. Der an die Dachschräge angepasste Spiegel wurde bewusst mit einer Schattenfuge wandbündig eingebaut. Eine Downlightbeleuchtung unter der Natursteinkonsole lässt die Waschtischanlage schweben. Die Armaturen sind von VOLA.
Planung und Umsetzung: Anja Kirchgäßner
Fotografie: Thomas Esch
Dekoration: Anja Gestring
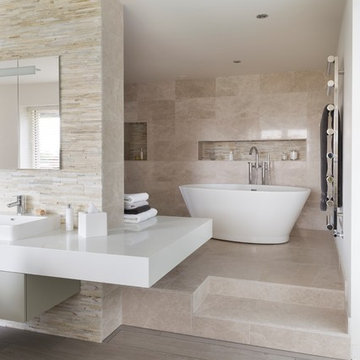
The design brief for this ensuite project was to use natural materials to create a warm, luxurious, contemporary space that is both sociable and intimate. To create a continuous flow from the master bedroom into the ensuite, wood-effect porcelain tiles run throughout the lower level and then are echoed on the base of the shower. On the walls and floors of the wet areas, the Ripples designer specified natural stone tiles to reflect the client’s love of natural materials. The clients requested a seating area in the bathroom which resulted in a clever floating bench that wraps around the central dividing wall.
In the spacious shower, a large showerhead is angled to spray water straight down into the sunken floor, ensuring splashes are kept to a minimum and eliminating the need for a glass screen. To maximise storage, meanwhile, there are mirrored cabinets recessed into the wall above the basin, complete with LED lights inside, with a bespoke vanity drawer unit underneath, and a wall-mounted tall cupboard located at the end of the bench, opposite the wet area.
The contemporary lines of the freestanding bath make for a real feature in the corner of this ensuite. The results are a beautiful ensuite which the homeowners were thrilled with and an award-winning design for Ripples.

Bild på ett litet funkis brun brunt toalett, med grå väggar, ett fristående handfat, träbänkskiva, öppna hyllor, en toalettstol med hel cisternkåpa, beige kakel, marmorkakel, marmorgolv och vitt golv
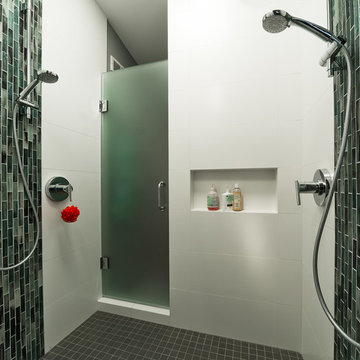
Dimitri Sagatov Photography
Idéer för att renovera ett funkis badrum, med en dubbeldusch, flerfärgad kakel och vita väggar
Idéer för att renovera ett funkis badrum, med en dubbeldusch, flerfärgad kakel och vita väggar
909 foton på modernt badrum
2

