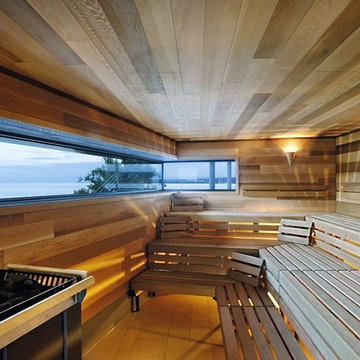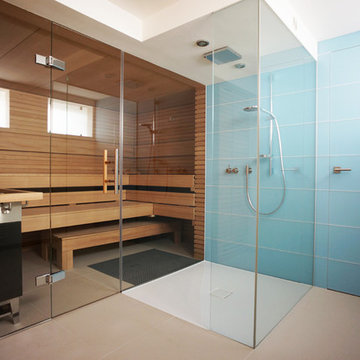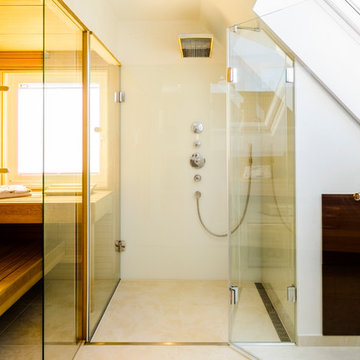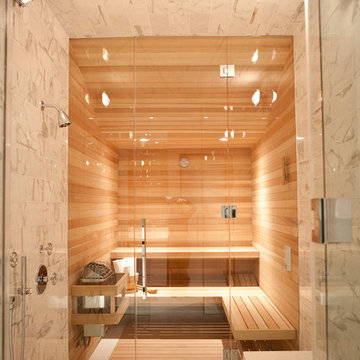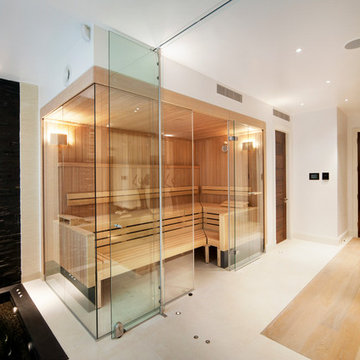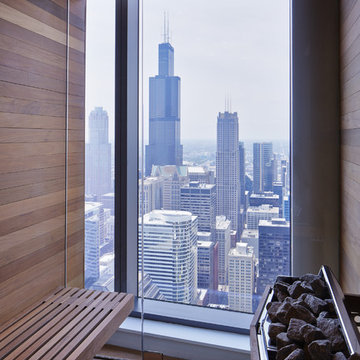1 776 foton på modernt bastu
Sortera efter:
Budget
Sortera efter:Populärt i dag
1 - 20 av 1 776 foton
Artikel 1 av 3

Ambient Elements creates conscious designs for innovative spaces by combining superior craftsmanship, advanced engineering and unique concepts while providing the ultimate wellness experience. We design and build saunas, infrared saunas, steam rooms, hammams, cryo chambers, salt rooms, snow rooms and many other hyperthermic conditioning modalities.

Luxury Bathroom complete with a double walk in Wet Sauna and Dry Sauna. Floor to ceiling glass walls extend the Home Gym Bathroom to feel the ultimate expansion of space.
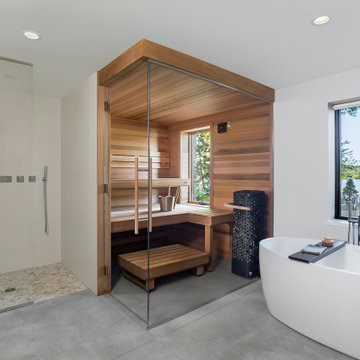
Beautiful home spa with a custom Finnleo sauna, shower and soaking tub. The Finnleo sauna includes Western Red Cedar walls, Himalaya rock tower heater, all-glass wall, all-glass door and a large window to enjoy the outdoor lake scenery.
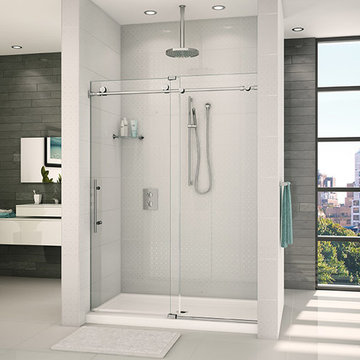
Clear glass frameless doors create an open, spacious look to make bathrooms look bigger with beauty and elegance.
Bild på ett stort funkis vit vitt bastu, med släta luckor, vita skåp, ett fristående badkar, en dusch i en alkov, vit kakel, vita väggar, ett fristående handfat, vitt golv och dusch med skjutdörr
Bild på ett stort funkis vit vitt bastu, med släta luckor, vita skåp, ett fristående badkar, en dusch i en alkov, vit kakel, vita väggar, ett fristående handfat, vitt golv och dusch med skjutdörr

zillow.com
We helped design this bathroom along with the the shower, faucet and sink were bought from us.
Idéer för mycket stora funkis bastur, med luckor med upphöjd panel, skåp i mörkt trä, en dusch i en alkov, beige kakel, porslinskakel, grå väggar, klinkergolv i porslin, ett undermonterad handfat, granitbänkskiva, beiget golv och dusch med gångjärnsdörr
Idéer för mycket stora funkis bastur, med luckor med upphöjd panel, skåp i mörkt trä, en dusch i en alkov, beige kakel, porslinskakel, grå väggar, klinkergolv i porslin, ett undermonterad handfat, granitbänkskiva, beiget golv och dusch med gångjärnsdörr

A residential project by gindesigns, an interior design firm in Houston, Texas.
Photography by Peter Molick
Foto på ett stort funkis bastu, med skåp i mörkt trä, beige kakel, stenhäll, vita väggar och klinkergolv i porslin
Foto på ett stort funkis bastu, med skåp i mörkt trä, beige kakel, stenhäll, vita väggar och klinkergolv i porslin

This project combines the original bedroom, small bathroom and closets into a single, open and light-filled space. Once stripped to its exterior walls, we inserted back into the center of the space a single freestanding cabinetry piece that organizes movement around the room. This mahogany “box” creates a headboard for the bed, the vanity for the bath, and conceals a walk-in closet and powder room inside. While the detailing is not traditional, we preserved the traditional feel of the home through a warm and rich material palette and the re-conception of the space as a garden room.
Photography: Matthew Millman
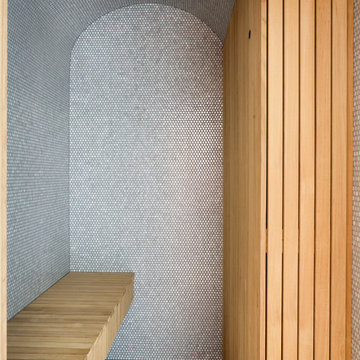
The Curved House is a modern residence with distinctive lines. Conceived in plan as a U-shaped form, this residence features a courtyard that allows for a private retreat to an outdoor pool and a custom fire pit. The master wing flanks one side of this central space while the living spaces, a pool cabana, and a view to an adjacent creek form the remainder of the perimeter.
A signature masonry wall gently curves in two places signifying both the primary entrance and the western wall of the pool cabana. An eclectic and vibrant material palette of brick, Spanish roof tile, Ipe, Western Red Cedar, and various interior finish tiles add to the dramatic expanse of the residence. The client’s interest in suitability is manifested in numerous locations, which include a photovoltaic array on the cabana roof, a geothermal system, radiant floor heating, and a design which provides natural daylighting and views in every room. Photo Credit: Mike Sinclair
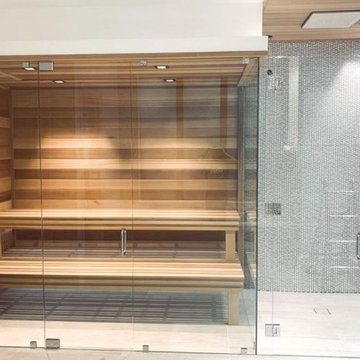
Complete bathroom renovation to include a 7' x 10' spa-style dry sauna - Class A Red Cedar with a floating oversized upper bench. Cylinder heater by Harvia.
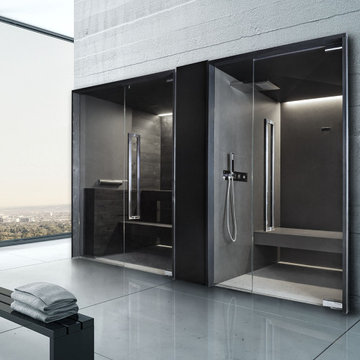
Sleek and contemporary, the Soul Collection by Starpool is designed with a dynamic range of finishes and footprints to fit any aesthetic. This steam room and sauna pair is shown in Full Soul - Walls and seating of the steam room in anthracite grey glazed stoneware with walls in waxed black fir in the sauna.

Bathroom with blue vanity, satin gold hardware and plumbing fixtures
Inspiration för mellanstora moderna vitt bastur, med skåp i shakerstil, blå skåp, grå väggar, klinkergolv i porslin, bänkskiva i kvarts och ett undermonterad handfat
Inspiration för mellanstora moderna vitt bastur, med skåp i shakerstil, blå skåp, grå väggar, klinkergolv i porslin, bänkskiva i kvarts och ett undermonterad handfat
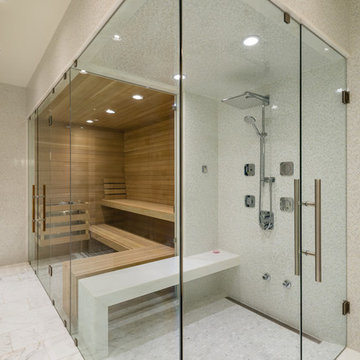
The objective was to create a warm neutral space to later customize to a specific colour palate/preference of the end user for this new construction home being built to sell. A high-end contemporary feel was requested to attract buyers in the area. An impressive kitchen that exuded high class and made an impact on guests as they entered the home, without being overbearing. The space offers an appealing open floorplan conducive to entertaining with indoor-outdoor flow.
Due to the spec nature of this house, the home had to remain appealing to the builder, while keeping a broad audience of potential buyers in mind. The challenge lay in creating a unique look, with visually interesting materials and finishes, while not being so unique that potential owners couldn’t envision making it their own. The focus on key elements elevates the look, while other features blend and offer support to these striking components. As the home was built for sale, profitability was important; materials were sourced at best value, while retaining high-end appeal. Adaptations to the home’s original design plan improve flow and usability within the kitchen-greatroom. The client desired a rich dark finish. The chosen colours tie the kitchen to the rest of the home (creating unity as combination, colours and materials, is repeated throughout).
Photos- Paul Grdina
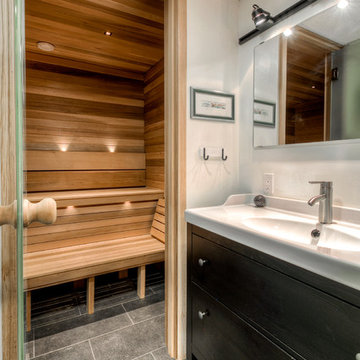
Welcome to the hidden jewel of the home - the Master Bathroom Sauna retreat. Designed for relaxation and stunning simplicity, this space is the perfect escape from daily life.
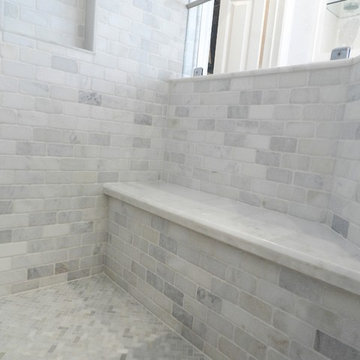
Inspiration för ett mellanstort funkis bastu, med skåp i shakerstil, vita skåp, ett fristående badkar, grå kakel, vit kakel, stenkakel, vita väggar, mosaikgolv, ett undermonterad handfat och marmorbänkskiva
1 776 foton på modernt bastu
1

