111 956 foton på modernt beige kök
Sortera efter:
Budget
Sortera efter:Populärt i dag
181 - 200 av 111 956 foton
Artikel 1 av 3
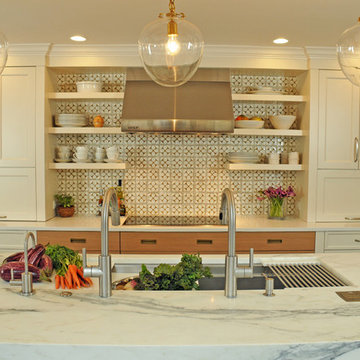
This large open concept kitchen and dining space was created by removing a load bearing wall between the old kitchen and a porch area. The new porch was insulated and incorporated into the overall space.
The kitchen remodel was part of a whole house remodel so new quarter sawn oak flooring,a vaulted ceiling, windows and skylights were added.
A large calcutta marble topped island takes center stage. It houses a 5’ galley workstation - a sink that provides a convenient spot for prepping, serving, entertaining and clean up. A 36” induction cooktop is located directly across from the island for easy access. Two appliance garages on either side of the cooktop house small appliances that are used on a daily basis.
Honeycomb tile by Ann Sacks and open shelving along the cooktop wall add an interesting focal point to the room. Antique mirrored glass faces the storage unit housing dry goods and a beverage center. “I chose details for the space that had a bit of a mid-century vibe that would work well with what was originally a 1950s ranch. Along the way a previous owner added a 2nd floor making it more of a Cape Cod style home, a few eclectic details felt appropriate”, adds Klimala.
The wall opposite the cooktop houses a full size fridge, freezer, double oven, coffee machine and microwave. “There is a lot of functionality going on along that wall”, adds Klimala. A small pull out countertop below the coffee machine provides a spot for hot items coming out of the ovens.
The rooms creamy cabinetry is accented by quartersawn white oak at the island and wrapped ceiling beam. The golden tones are repeated in the antique brass light fixtures.
“This is the second kitchen I’ve had the opportunity to design for myself. My taste has gotten a little less traditional over the years, and although I’m still a traditionalist at heart, I had some fun with this kitchen and took some chances. The kitchen is super functional, easy to keep clean and has lots of storage to tuck things away when I’m done using them. The casual dining room is fabulous and is proving to be a great spot to linger after dinner. We love it!”
Designed by: Susan Klimala, CKD, CBD
Photography by: Carlos Vergara
For more information on kitchen and bath design ideas go to: www.kitchenstudio-ge.com
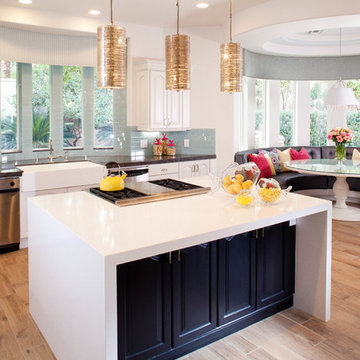
Jim Decker
Modern inredning av ett kök och matrum, med en rustik diskho, luckor med upphöjd panel, vita skåp, blått stänkskydd, ljust trägolv och en köksö
Modern inredning av ett kök och matrum, med en rustik diskho, luckor med upphöjd panel, vita skåp, blått stänkskydd, ljust trägolv och en köksö
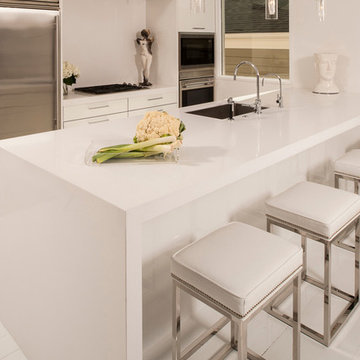
Steve Whitsitt
Idéer för små funkis linjära kök med öppen planlösning, med en undermonterad diskho, vita skåp, vitt stänkskydd, rostfria vitvaror, ljust trägolv, en köksö, släta luckor och granitbänkskiva
Idéer för små funkis linjära kök med öppen planlösning, med en undermonterad diskho, vita skåp, vitt stänkskydd, rostfria vitvaror, ljust trägolv, en köksö, släta luckor och granitbänkskiva
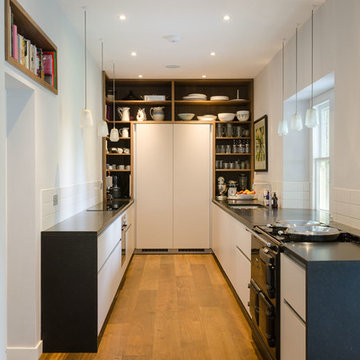
Inredning av ett modernt avskilt, litet u-kök, med svarta vitvaror och mellanmörkt trägolv

Gareth Gardner
Exempel på ett mellanstort modernt l-kök, med en köksö, släta luckor, bänkskiva i kvarts, rostfria vitvaror, en undermonterad diskho, ljust trägolv och vitt stänkskydd
Exempel på ett mellanstort modernt l-kök, med en köksö, släta luckor, bänkskiva i kvarts, rostfria vitvaror, en undermonterad diskho, ljust trägolv och vitt stänkskydd

Modern inredning av ett avskilt, mellanstort grå grått kök, med en rustik diskho, skåp i shakerstil, vita skåp, bänkskiva i kvartsit, grått stänkskydd, stänkskydd i stickkakel, rostfria vitvaror, ljust trägolv, en köksö och beiget golv
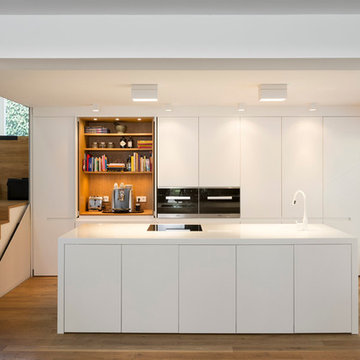
Christian Buck
Foto på ett mellanstort funkis kök, med släta luckor, vita skåp, mellanmörkt trägolv, en köksö, integrerade vitvaror och brunt golv
Foto på ett mellanstort funkis kök, med släta luckor, vita skåp, mellanmörkt trägolv, en köksö, integrerade vitvaror och brunt golv
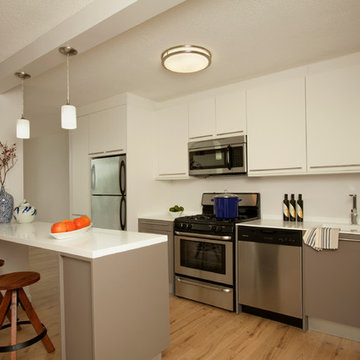
Modern inredning av ett litet linjärt kök med öppen planlösning, med en integrerad diskho, släta luckor, vita skåp, bänkskiva i koppar, rostfria vitvaror, ljust trägolv och en köksö
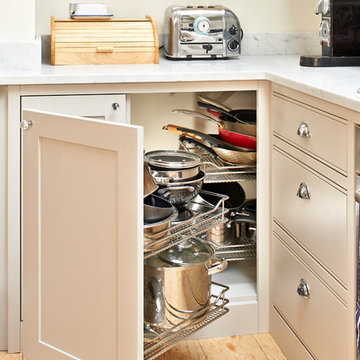
photography :: Marco Joe Fazio
© mjfstudio photographic bureau
Idéer för funkis kök
Idéer för funkis kök
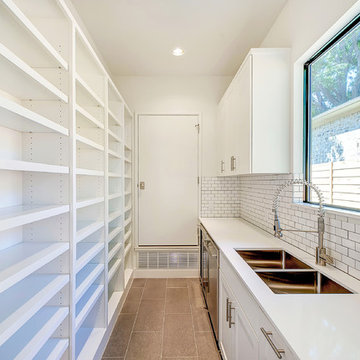
Charles Lauersdorf
Inredning av ett modernt mellanstort linjärt skafferi, med en undermonterad diskho, skåp i shakerstil, vita skåp, bänkskiva i kvarts, vitt stänkskydd, stänkskydd i tunnelbanekakel, rostfria vitvaror och klinkergolv i porslin
Inredning av ett modernt mellanstort linjärt skafferi, med en undermonterad diskho, skåp i shakerstil, vita skåp, bänkskiva i kvarts, vitt stänkskydd, stänkskydd i tunnelbanekakel, rostfria vitvaror och klinkergolv i porslin

Roundhouse bespoke Urbo matt lacquer kitchen in dark grey with stainless steel worksurface.
Bild på ett stort funkis kök med öppen planlösning, med släta luckor, grå skåp, bänkskiva i rostfritt stål, rostfria vitvaror, en halv köksö, betonggolv och en integrerad diskho
Bild på ett stort funkis kök med öppen planlösning, med släta luckor, grå skåp, bänkskiva i rostfritt stål, rostfria vitvaror, en halv köksö, betonggolv och en integrerad diskho

Contemporary White Kitchen
Modern inredning av ett kök, med släta luckor, vita skåp, vitt stänkskydd, stänkskydd i sten, rostfria vitvaror, en köksö och mörkt trägolv
Modern inredning av ett kök, med släta luckor, vita skåp, vitt stänkskydd, stänkskydd i sten, rostfria vitvaror, en köksö och mörkt trägolv
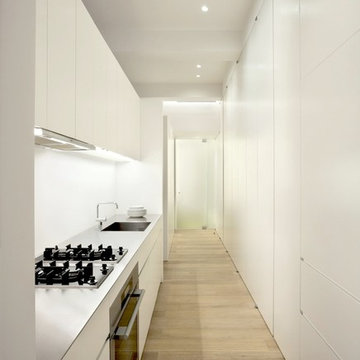
Exempel på ett litet, avskilt modernt linjärt kök, med mellanmörkt trägolv och vita vitvaror

In our busy lives, creating a peaceful and rejuvenating home environment is essential to a healthy lifestyle. Built less than five years ago, this Stinson Beach Modern home is your own private oasis. Surrounded by a butterfly preserve and unparalleled ocean views, the home will lead you to a sense of connection with nature. As you enter an open living room space that encompasses a kitchen, dining area, and living room, the inspiring contemporary interior invokes a sense of relaxation, that stimulates the senses. The open floor plan and modern finishes create a soothing, tranquil, and uplifting atmosphere. The house is approximately 2900 square feet, has three (to possibly five) bedrooms, four bathrooms, an outdoor shower and spa, a full office, and a media room. Its two levels blend into the hillside, creating privacy and quiet spaces within an open floor plan and feature spectacular views from every room. The expansive home, decks and patios presents the most beautiful sunsets as well as the most private and panoramic setting in all of Stinson Beach. One of the home's noteworthy design features is a peaked roof that uses Kalwall's translucent day-lighting system, the most highly insulating, diffuse light-transmitting, structural panel technology. This protected area on the hill provides a dramatic roar from the ocean waves but without any of the threats of oceanfront living. Built on one of the last remaining one-acre coastline lots on the west side of the hill at Stinson Beach, the design of the residence is site friendly, using materials and finishes that meld into the hillside. The landscaping features low-maintenance succulents and butterfly friendly plantings appropriate for the adjacent Monarch Butterfly Preserve. Recalibrate your dreams in this natural environment, and make the choice to live in complete privacy on this one acre retreat. This home includes Miele appliances, Thermadore refrigerator and freezer, an entire home water filtration system, kitchen and bathroom cabinetry by SieMatic, Ceasarstone kitchen counter tops, hardwood and Italian ceramic radiant tile floors using Warmboard technology, Electric blinds, Dornbracht faucets, Kalwall skylights throughout livingroom and garage, Jeldwen windows and sliding doors. Located 5-8 minute walk to the ocean, downtown Stinson and the community center. It is less than a five minute walk away from the trail heads such as Steep Ravine and Willow Camp.
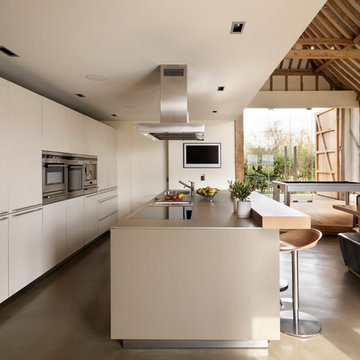
Kitchen Architecture’s bulthaup b3 furniture in greige and clay laminate with an oak bar.
Inspiration för ett funkis kök
Inspiration för ett funkis kök

Photography: Lepere Studio
Bild på ett funkis kök, med släta luckor, vita skåp, mörkt trägolv, en undermonterad diskho, bänkskiva i koppar, vitt stänkskydd och färgglada vitvaror
Bild på ett funkis kök, med släta luckor, vita skåp, mörkt trägolv, en undermonterad diskho, bänkskiva i koppar, vitt stänkskydd och färgglada vitvaror

THE DREAM White Kitchen! This room is elegant and visually stunning with clean modern lines, and yet replete with warm, inviting charm in every aspect of its design. This gorgeous white kitchen by Courthouse Design/Build with wonderful Wood-Mode cabinetry from the Courthouse Kitchens & Baths Design Studio seamlessly combines traditional elements with contemporary, modern design to bring that perfect dream of a white kitchen to life.
Kenneth M. Wyner Photography Inc.
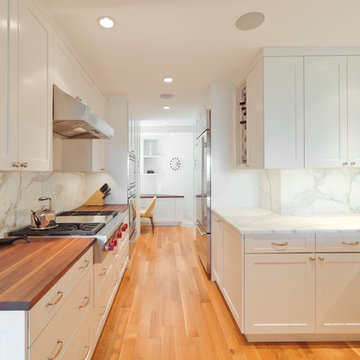
Inspiration för ett avskilt, mellanstort funkis parallellkök, med skåp i shakerstil, vita skåp, vitt stänkskydd, stänkskydd i sten, ljust trägolv, en undermonterad diskho, marmorbänkskiva, rostfria vitvaror och beiget golv
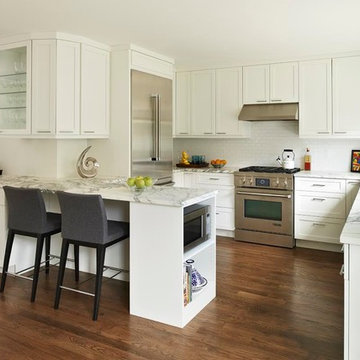
A 1970's Kitchen is modernized with bright finishes. The addition of a peninsula and bar area doubles the counter space and functionality of the former kitchen and creates seating.
To maximize the small space, the microwave is in the peninsula: easier for children to use and more attractive than over the range.
Tennille Wood received a Peak Award by the NKBA for Excellence in Kitchen Design.
Ron Ruscio Photography
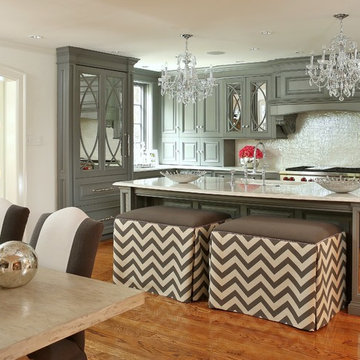
Kitchen window and French door in the new family room overlook a small patio and grille
Inspiration för moderna kök, med en undermonterad diskho, luckor med upphöjd panel, gröna skåp, granitbänkskiva, vitt stänkskydd, stänkskydd i keramik och rostfria vitvaror
Inspiration för moderna kök, med en undermonterad diskho, luckor med upphöjd panel, gröna skåp, granitbänkskiva, vitt stänkskydd, stänkskydd i keramik och rostfria vitvaror
111 956 foton på modernt beige kök
10