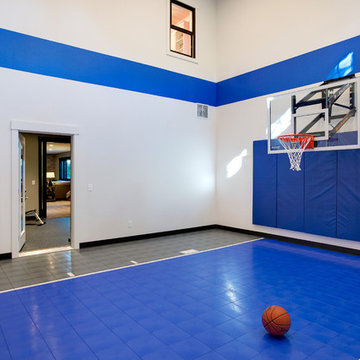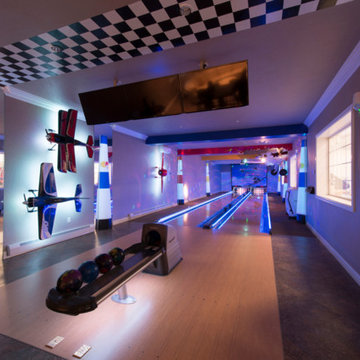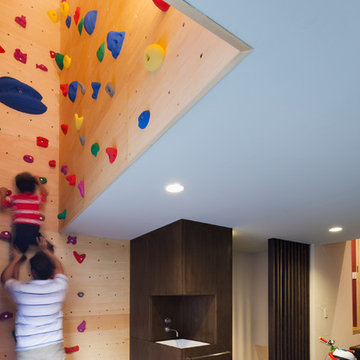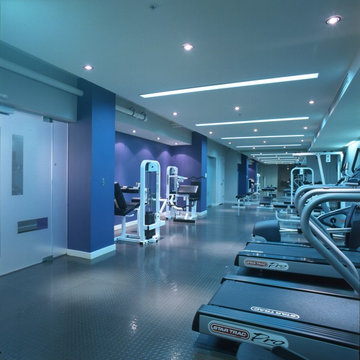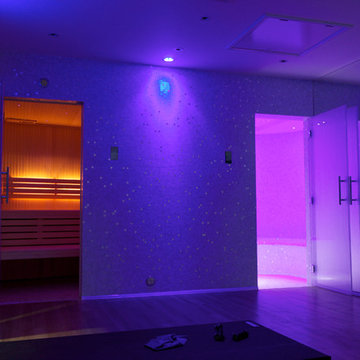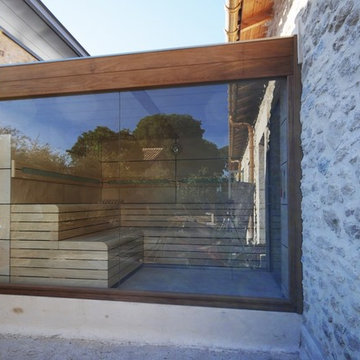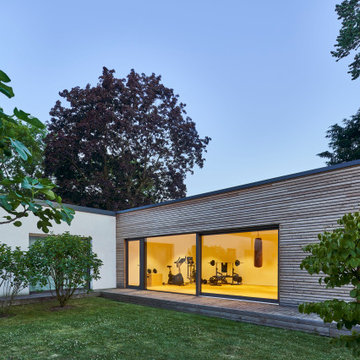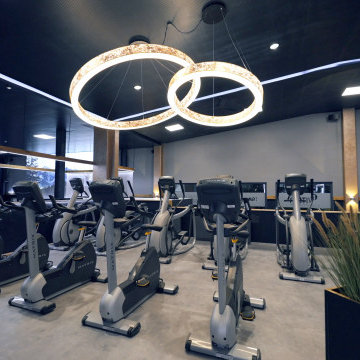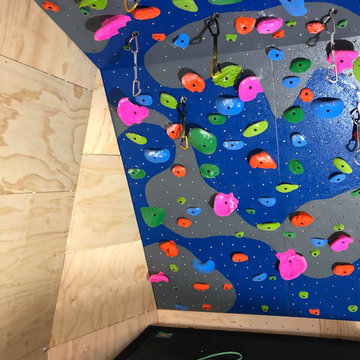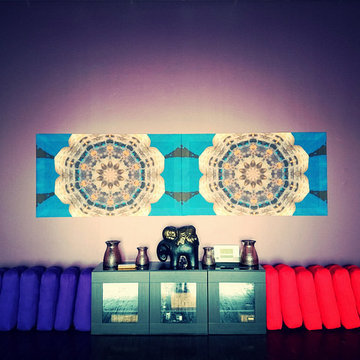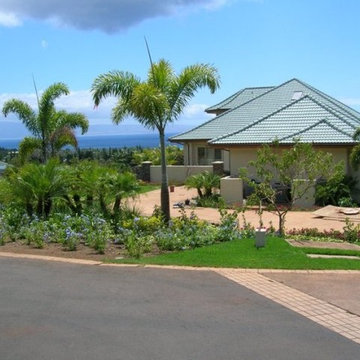333 foton på modernt blått hemmagym
Sortera efter:
Budget
Sortera efter:Populärt i dag
141 - 160 av 333 foton
Artikel 1 av 3
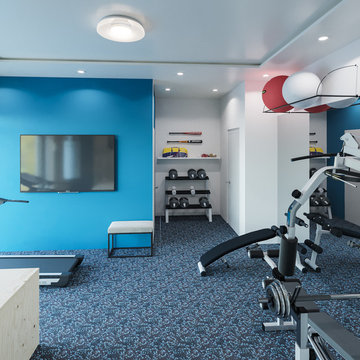
Bild på ett mellanstort funkis hemmagym med inomhusplan, med blå väggar, vinylgolv och blått golv
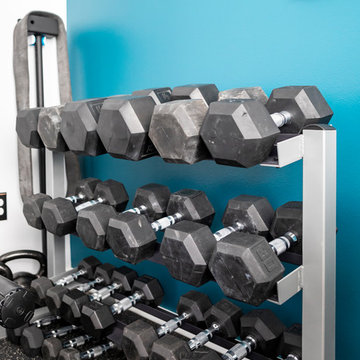
Rachael Ann Photography
Inspiration för mellanstora moderna hemmagym med fria vikter, med blå väggar, korkgolv och svart golv
Inspiration för mellanstora moderna hemmagym med fria vikter, med blå väggar, korkgolv och svart golv
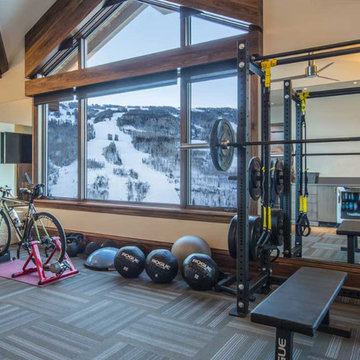
Vail Ski Getaway
Vail, Colorado
Architect: RMT Architects
Builder: Beck Building Company
Photos Credit: Ron Byrne & Associates Real Estate
Idéer för att renovera ett funkis hemmagym
Idéer för att renovera ett funkis hemmagym
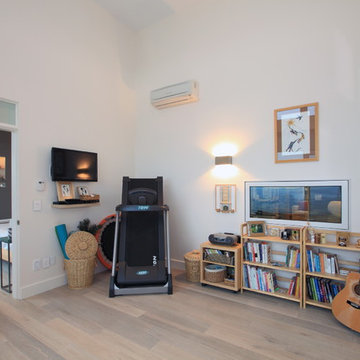
Don Weixl Photography
Inredning av ett modernt mellanstort hemmagym med grovkök, med vita väggar och ljust trägolv
Inredning av ett modernt mellanstort hemmagym med grovkök, med vita väggar och ljust trägolv
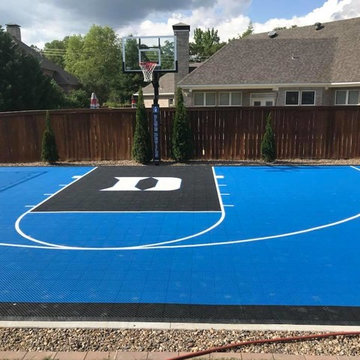
Custom Basketball Court
Inspiration för mellanstora moderna hemmagym med grovkök, med blå väggar och blått golv
Inspiration för mellanstora moderna hemmagym med grovkök, med blå väggar och blått golv
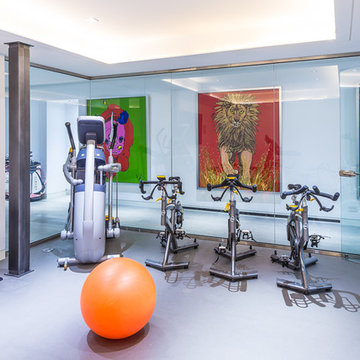
A custom built in-home gym encased in glass// Makow Architects
Idéer för ett modernt hemmagym med grovkök, med vita väggar och grått golv
Idéer för ett modernt hemmagym med grovkök, med vita väggar och grått golv
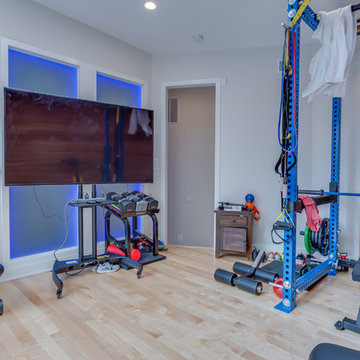
Expanding the narrow 30 square foot balcony on the upper level to a full floor allowed us to create a 300 square foot gym. We closed off the opening to the kitchen below. The floor framing is extra strong, specifically to carry the weight of the clients’ weights and exercise apparatus. We also used sound insulation to minimize sound transmission. We built walls at the top of the stairway to prevent sound transmission, but in order not to lose natural light transmission, we installed 3 glass openings that are fitted with LED lights. This allows light from the new sliding door to flow down to the lower floor. The entry door to the gym is a frosted glass pocket door. We replaced existing door/transom and two double-hung windows with an expansive, almost 16-foot, double sliding door, allowing for almost 8-foot opening to the outside. These larger doors allow in a lot of light and provide better access to the deck for entertaining. The cedar siding on the interior gym wall echoes the cedar deck fence.
HDBros
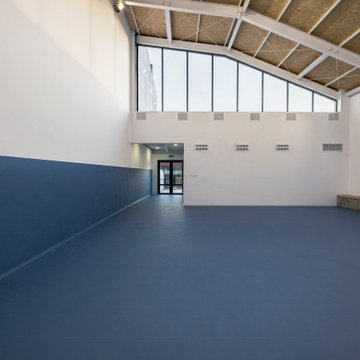
INTRODUCCIÓN
El colegio público de Ntra. Sª de Sequeros de Zarza la Mayor no contaba con gimnasio cubierto, lo que dificultaba las clases de deporte dadas las bajas temperaturas y las frecuentes lluvias durante el invierno en la localidad. Tampoco contaba con un espacio donde, a modo de ágora, reunir al alumnado bajo techo.
IMPLANTACIÓN
La mayor dificultad de este proyecto era conseguir una correcta y respetuosa implantación del mismo, dados los condicionantes, en forma de preexistencias, con los que contaba la parcela y su relación con los espacios circundantes. Se quería evitar que el nuevo volumen se entendiera como un cuerpo totalmente ajeno a lo existente y fuera de escala.
PROGRAMA
El nuevo S.U.M cuenta con una única planta y con dos accesos: uno de ellos, el que tiene lugar a través del patio del colegio, se trata del acceso principal. El otro es por la fachada posterior, siendo éste el único itinerario accesible.
Todas las estancias cuentan con ventilación e iluminación natural.
La sección del nuevo S.U.M. se organiza en 3 volúmenes: el volumen central, que alberga la zona de juego para el alumnado, es flanqueado en sus extremos por dos volúmenes donde la altura se reduce, ya que además de albergar los espacios de carácter secundario (el almacén, el cuarto de instalaciones y aseos) ayudan a recuperar la escala del resto de los edificios existentes en el colegio.
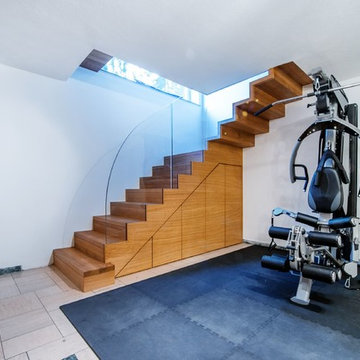
Modern Zig-Zag shaped staircase with drawer-like cupboard underneath. Seamless finish on the outside gives an extraordinary look.
Idéer för ett modernt hemmagym
Idéer för ett modernt hemmagym
333 foton på modernt blått hemmagym
8
