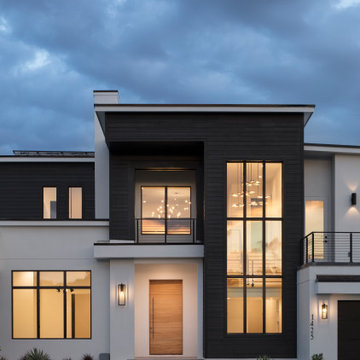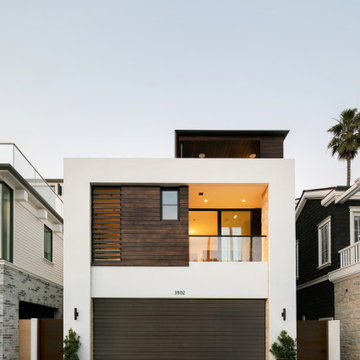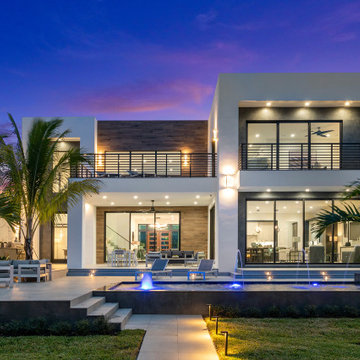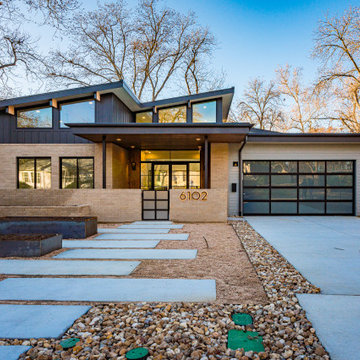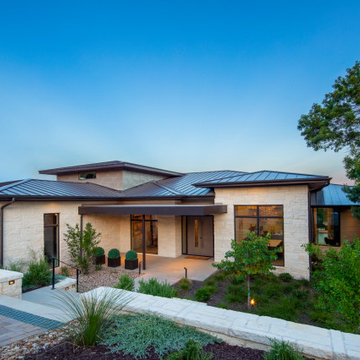127 149 foton på modernt blått hus
Sortera efter:
Budget
Sortera efter:Populärt i dag
221 - 240 av 127 149 foton
Artikel 1 av 3
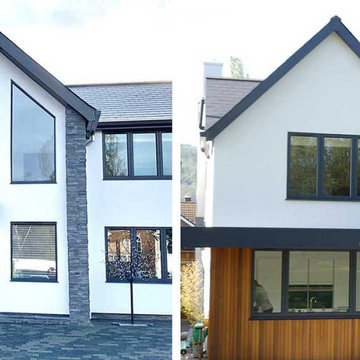
Western Red Cedar cladding modernises 1960's style home. Factory coated in Sansin SDF Precision Coat Natural Tones Harvest Gold.
Foto på ett funkis trähus
Foto på ett funkis trähus

写真撮影:繁田 諭
Inspiration för ett mellanstort funkis brunt hus, med två våningar, sadeltak och tak med takplattor
Inspiration för ett mellanstort funkis brunt hus, med två våningar, sadeltak och tak med takplattor

Roof Cantilever
Photo Credit - Matthew Wagner
Idéer för att renovera ett mellanstort funkis hus, med allt i ett plan, metallfasad, platt tak och tak i metall
Idéer för att renovera ett mellanstort funkis hus, med allt i ett plan, metallfasad, platt tak och tak i metall
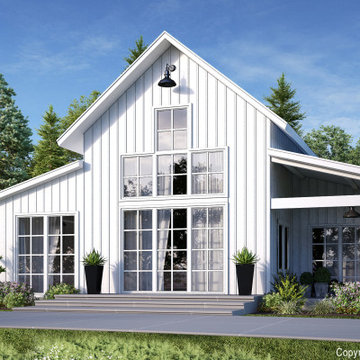
This gorgeous barndominium boasts 10′ first floor ceilings and 9′ second floor. You will enter the house from the covered porch which opens to an expansive vaulted living space. The standard plan is a one story full vaulted ceiling throughout but the optional plan has a private master suite on the second floor with a balcony open to below. A unique Home Internet Cafe’ is just inside the front door and opens onto the front lounging porch. This 3 bedroom 2 1/2- 3 bath barndominium can fit nicely in any surrounding. It can be classy, elegant or country. Choose your style from any of our three barndo choices. (This plan is on the board and under design now)
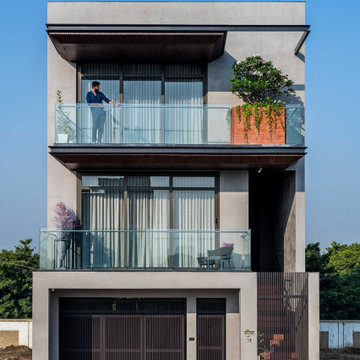
Aavarna , the Sanskrit denotation of the word Shapes, is an architectural vision to this single dwelling bungalow. This abode is a simple longitude rectangle in the narrow plot size of 24’ x 56’. Located in a small town named Shania near Surat, this adobe is what we call “Aavrana”. The plot is an elongated rectangular space which came with its challenges and benefits.
According to the plot placement, the sides are considered into having a common wall which restricts us from providing any ventilation or light source from the sides, which results the front balcony and some interior handles.
The space designing was made convenient by seggregating the space requirements and planning out accordingly.

For those seeking an urban lifestyle in the suburbs, this is a must see! Brand new detached single family homes with main and upper levels showcasing gorgeous panoramic mountain views. Incredibly efficient, open concept living with bold design trendwatchers are sure to embrace. Bright & airy spaces include an entertainers kitchen with cool eclectic accents & large great room provides space to dine & entertain with huge windows capturing spectacular views. Resort inspired master suite with divine bathroom & private balcony. Lower-level bonus room has attached full bathroom & wet bar - 4th bedroom or space to run an in-home business, which is permitted by zoning. No HOA & a prime location just 2 blocks from savory dining & fun entertainment!

Outdoor kitchen with covered area.
Design by: H2D Architecture + Design
www.h2darchitects.com
Built by: Crescent Builds
Photos by: Julie Mannell Photography

Exempel på ett mellanstort modernt brunt hus, med allt i ett plan, metallfasad, valmat tak och tak i metall
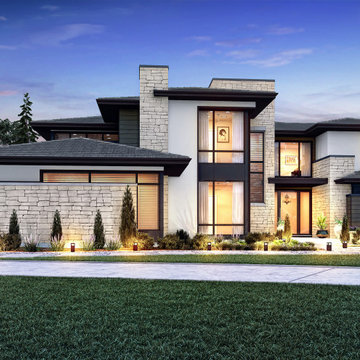
Coming Soon! Another elegant custom home we are building in The Preserve with a refined Modern Prairie style designed around our customer's lifestyle.
https://thomassattlerhomes.com/
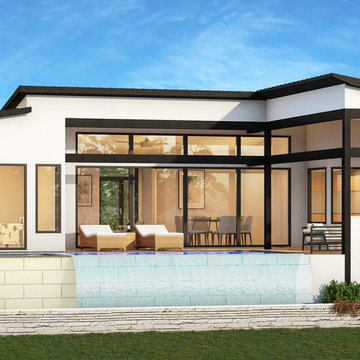
Modern inredning av ett hus, med allt i ett plan, blandad fasad och tak i metall
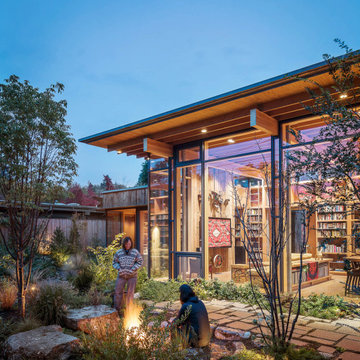
Back facade with full glass walls.
Exempel på ett modernt hus, med allt i ett plan, glasfasad och levande tak
Exempel på ett modernt hus, med allt i ett plan, glasfasad och levande tak
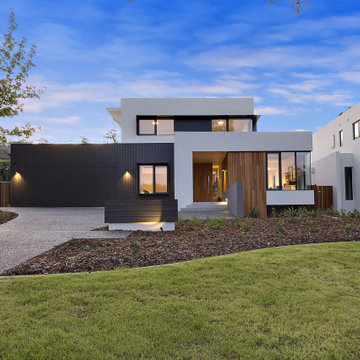
Building Design and exterior finishes by Adam Hobill Design
Exempel på ett stort modernt flerfärgat hus, med två våningar, platt tak och tak i metall
Exempel på ett stort modernt flerfärgat hus, med två våningar, platt tak och tak i metall

Bild på ett stort funkis flerfärgat hus, med två våningar, blandad fasad och platt tak
127 149 foton på modernt blått hus
12
