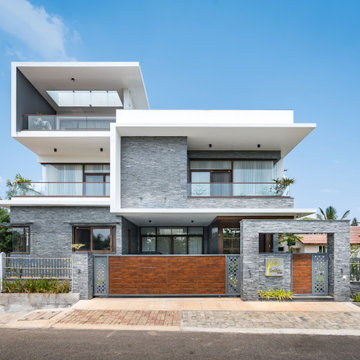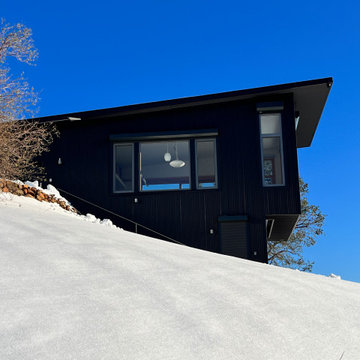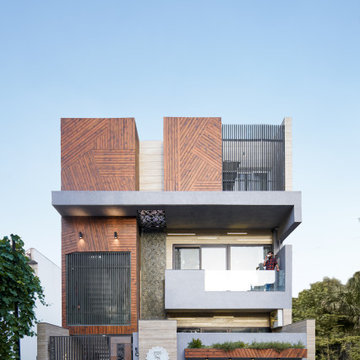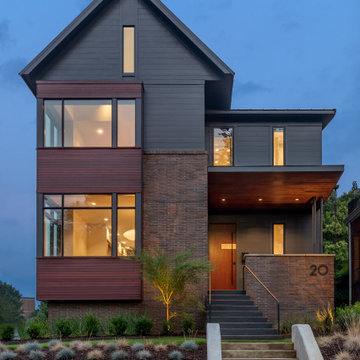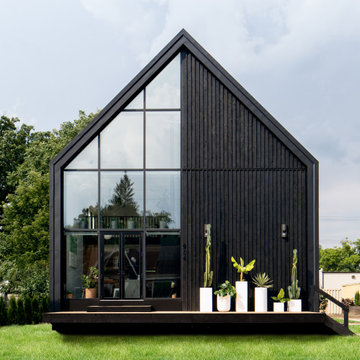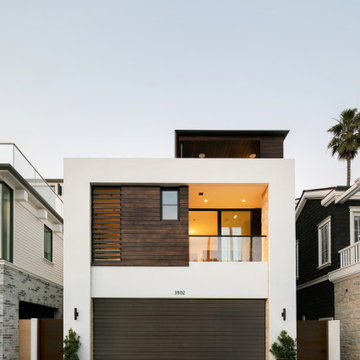127 172 foton på modernt blått hus
Sortera efter:
Budget
Sortera efter:Populärt i dag
21 - 40 av 127 172 foton
Artikel 1 av 3
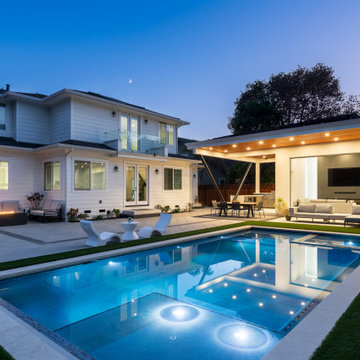
artificial turf, mulch planter, up lights, LED strip, floating bench, concrete, concrete raised planter, mulch, mulch planter, trex pool deck, techo-bloc, kitchen island, granite counter, stucco finish, sink, storage, trex deck landing, concrete steps, blue sedge, butterfly agave, kangaroo paw, graziella maiden grass, pavers

A south facing extension has been built to convert a derelict Grade II listed barn into a sustainable, contemporary and comfortable home that invites natural light into the living spaces with glass extension to barn.
Glovers Barn was a derelict 15th Century Grade II listed barn on the ‘Historic Buildings at Risk’ register in need of a complete barn renovation to transform it from a dark, constrained dwelling to an open, inviting and functional abode.
Stamos Yeoh Architects thoughtfully designed a rear south west glass extension to barn with 20mm minimal sightline slim framed sliding glass doors to maximise the natural light ingress into the home. The flush thresholds enable easy access between the kitchen and external living spaces connecting to the mature gardens.
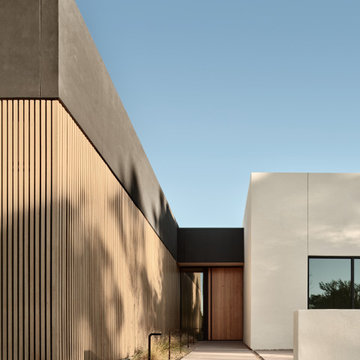
Photos by Roehner + Ryan
Inspiration för ett stort funkis vitt hus, med allt i ett plan, stuckatur och platt tak
Inspiration för ett stort funkis vitt hus, med allt i ett plan, stuckatur och platt tak
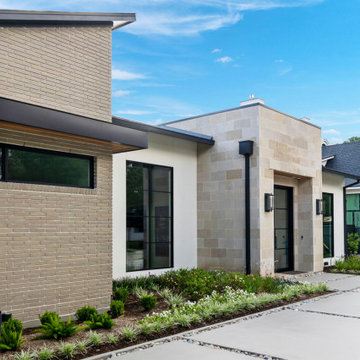
Inspiration för mycket stora moderna beige hus, med allt i ett plan, stuckatur, valmat tak och tak i metall
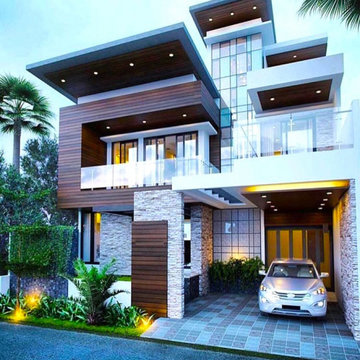
Another Duplex Residential Villa under making.
Ground + 1 + 2
Luxurious specification across home with all Modern amenities.
Idéer för att renovera ett funkis hus
Idéer för att renovera ett funkis hus

The Sunalta New Home Build features 2,103 sq ft with 3 bedrooms, 2.5 bathroom and a two-car garage.
Inspiration för ett mellanstort funkis grått hus, med två våningar, vinylfasad och tak i shingel
Inspiration för ett mellanstort funkis grått hus, med två våningar, vinylfasad och tak i shingel

This Lincoln Park renovation transformed a conventionally built Chicago two-flat into a custom single-family residence with a modern, open floor plan. The white masonry exterior paired with new black windows brings a contemporary edge to this city home.

Exempel på ett mellanstort modernt svart hus, med två våningar, fiberplattor i betong och pulpettak

Replacing the existing gray vinyl siding with fresh, white fiber cement panels gave the exterior a big lift. The vertical orientation of the board-and-batten profile and sleek black aluminum-clad replacement windows come a long way in creating the contemporary exterior. The updated front entry completes the modern makeover with its chunky overhang, gray-painted slab door, single-panel sidelight, and vertical stainless mail slot and house numbers.
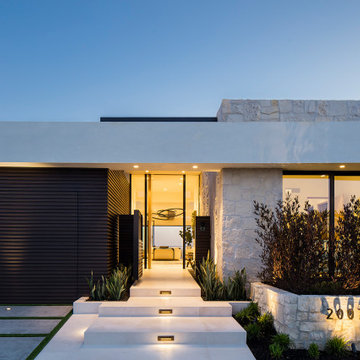
Idéer för att renovera ett funkis flerfärgat hus, med allt i ett plan och platt tak
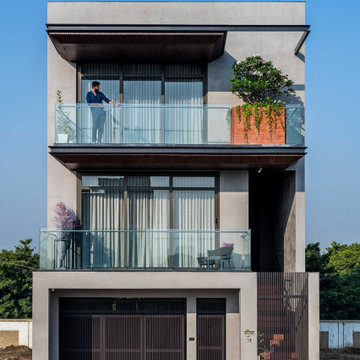
Aavarna , the Sanskrit denotation of the word Shapes, is an architectural vision to this single dwelling bungalow. This abode is a simple longitude rectangle in the narrow plot size of 24’ x 56’. Located in a small town named Shania near Surat, this adobe is what we call “Aavrana”. The plot is an elongated rectangular space which came with its challenges and benefits.
According to the plot placement, the sides are considered into having a common wall which restricts us from providing any ventilation or light source from the sides, which results the front balcony and some interior handles.
The space designing was made convenient by seggregating the space requirements and planning out accordingly.
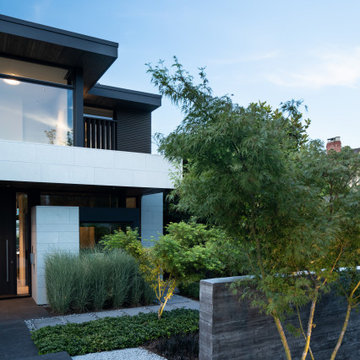
Bild på ett funkis grått hus, med tre eller fler plan, blandad fasad, platt tak och tak i mixade material
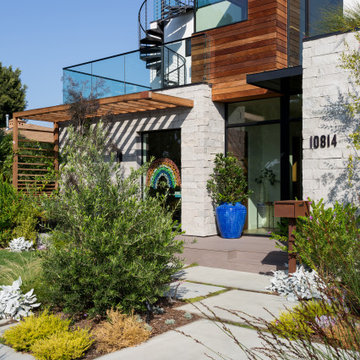
Front facade design
Idéer för att renovera ett mellanstort funkis vitt hus, med två våningar, blandad fasad, pulpettak och tak i shingel
Idéer för att renovera ett mellanstort funkis vitt hus, med två våningar, blandad fasad, pulpettak och tak i shingel
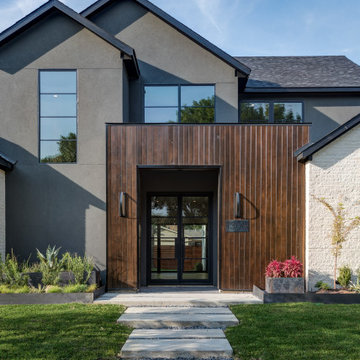
Bild på ett stort funkis grått hus, med två våningar, stuckatur, sadeltak och tak i shingel
127 172 foton på modernt blått hus
2
