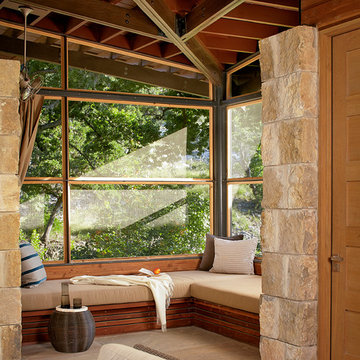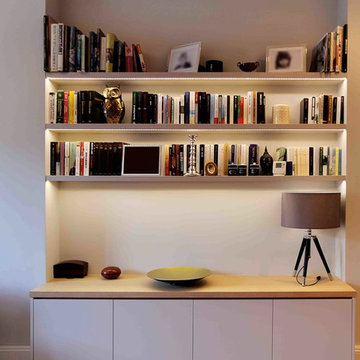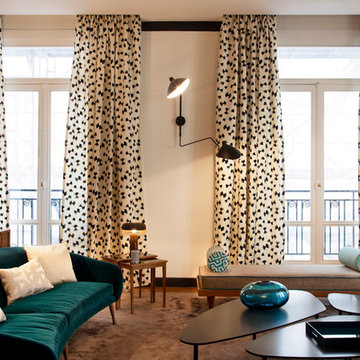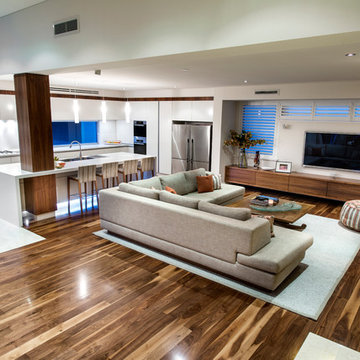148 109 foton på modernt brunt vardagsrum
Sortera efter:
Budget
Sortera efter:Populärt i dag
161 - 180 av 148 109 foton
Artikel 1 av 3

Praised for its visually appealing, modern yet comfortable design, this Scottsdale residence took home the gold in the 2014 Design Awards from Professional Builder magazine. Built by Calvis Wyant Luxury Homes, the 5,877-square-foot residence features an open floor plan that includes Western Window Systems’ multi-slide pocket doors to allow for optimal inside-to-outside flow. Tropical influences such as covered patios, a pool, and reflecting ponds give the home a lush, resort-style feel.
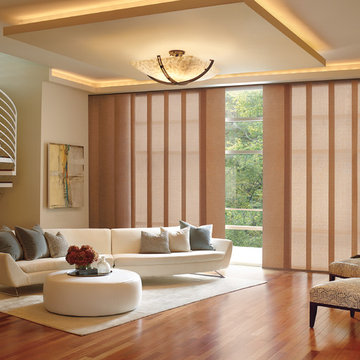
Bild på ett stort funkis separat vardagsrum, med ett finrum, beige väggar, ljust trägolv och en standard öppen spis
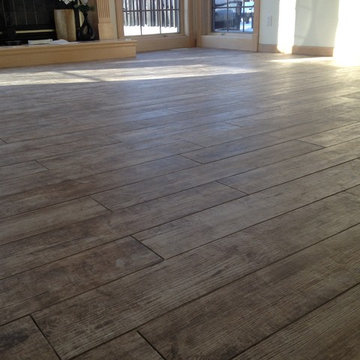
Living room plank floor before grouting.
Bill Burns
Inredning av ett modernt stort vardagsrum, med klinkergolv i porslin
Inredning av ett modernt stort vardagsrum, med klinkergolv i porslin
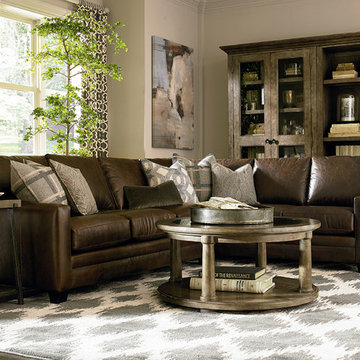
Classic describes the Ladson grouping. With its linier design track arms and semi-attached pillow back, the Ladson grouping conveys casual sophistication and comfort.
Available in leather only. Sofa and sectional seating arrangements are available.
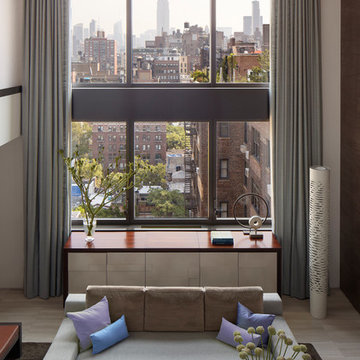
Modern inredning av ett stort loftrum, med ett finrum, vita väggar och ljust trägolv
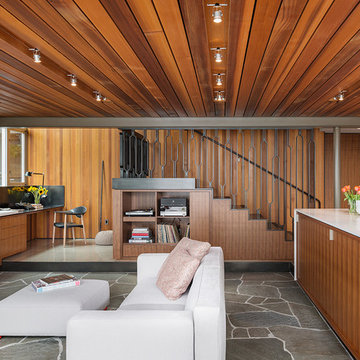
Photo Credit: Aaron Leitz
Idéer för ett modernt allrum med öppen planlösning, med en hemmabar, skiffergolv, en standard öppen spis och en spiselkrans i sten
Idéer för ett modernt allrum med öppen planlösning, med en hemmabar, skiffergolv, en standard öppen spis och en spiselkrans i sten
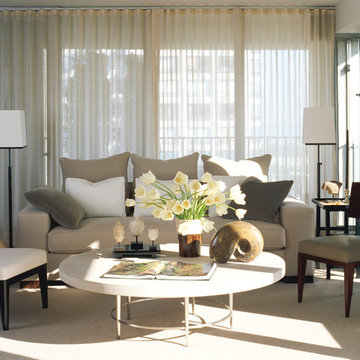
Design: Handman Associates
©Janet MesicMackie
Bild på ett funkis vardagsrum, med ett finrum
Bild på ett funkis vardagsrum, med ett finrum
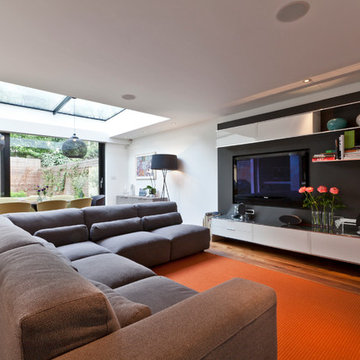
Exempel på ett mellanstort modernt allrum med öppen planlösning, med vita väggar, mellanmörkt trägolv och en inbyggd mediavägg
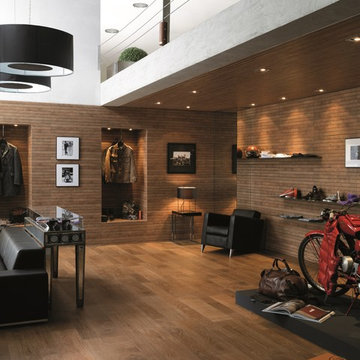
Oxford Cognac - Available at Ceramo Tiles
The Oxford range reflects all the romanticism of oak flooring, combining the warmth of fine wood with the durability of porcelain tiles. Available in widths of 143x900 and 220x900 which add character and personality when laid together. Available in a wide range of colours.
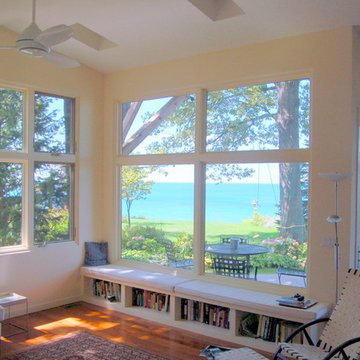
Inredning av ett modernt vardagsrum, med ett musikrum, gula väggar och mellanmörkt trägolv
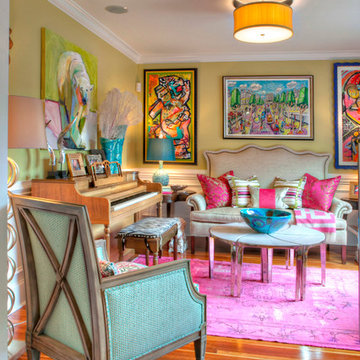
www.timelessmemoriesstudio.com
Idéer för ett mellanstort modernt separat vardagsrum, med ett finrum, mellanmörkt trägolv och gröna väggar
Idéer för ett mellanstort modernt separat vardagsrum, med ett finrum, mellanmörkt trägolv och gröna väggar
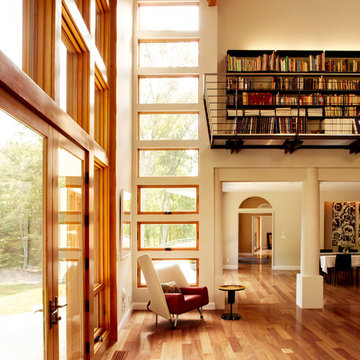
michael biondo, photographer
Idéer för ett stort modernt allrum med öppen planlösning, med beige väggar, mellanmörkt trägolv, ett finrum, en standard öppen spis och en spiselkrans i metall
Idéer för ett stort modernt allrum med öppen planlösning, med beige väggar, mellanmörkt trägolv, ett finrum, en standard öppen spis och en spiselkrans i metall
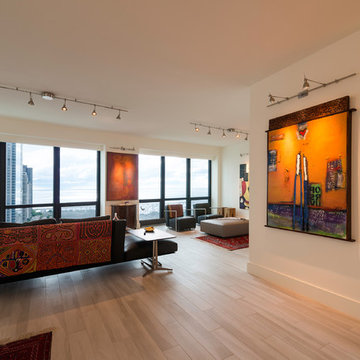
Call us for help on your Monorail System:
(866) 954-4489
Monorail Wall kit includes everything you need for a complete system - just add fixtures. Kit includes remote mount magnetic 300 watt 12 volt transformer, 3 inch rectangular power canopy, 8 foot Monorail Wall, two 1 inch standoffs and 2 pairs of end caps. Finish satin nickel. Also available in polished nickel or antique bronze.
Spirit Fast Jack fixture head with S5 big solid shade features a cool to touch frosted polycarbonate handle, rotates 360 degrees and tilts 250 degrees. Available in 3, 6, or 12 inch stem lengths. Mounts to a Monorail connector, Monorail 2 Circuit connector, or Fast Jack power canopy, sold separately. Finish available in satin nickel, polished nickel, or bronze. Accessory finish available in satin nickel, polished nickel, or antique bronze. One 50 Watt, 12 Volt, MR16 GU5.3 lamp or LED MR16-12VAC not included. ETL listed
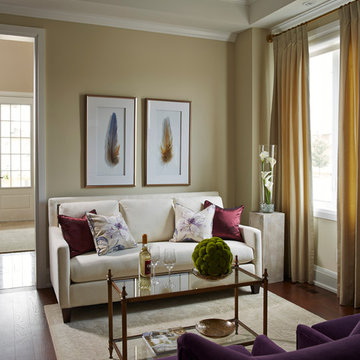
A demi sofa with bench seat and narrow arms is the perfect solution for seating 3 in a small space. Two stunning purple velvet chairs add luxe and glam to the small but stylish living room. Furniture by Housewarmings.ca, coffee table and florals by katesgarden.com, rug by speersroadbroadloom.com, Benjamin Moore Edgecomb Gray HC-173. Drapery fabric JFFabrics.com
Photo by Paulc.ca

The Tice Residences replace a run-down and aging duplex with two separate, modern, Santa Barbara homes. Although the unique creek-side site (which the client’s original home looked toward across a small ravine) proposed significant challenges, the clients were certain they wanted to live on the lush “Riviera” hillside.
The challenges presented were ultimately overcome through a thorough and careful study of site conditions. With an extremely efficient use of space and strategic placement of windows and decks, privacy is maintained while affording expansive views from each home to the creek, downtown Santa Barbara and Pacific Ocean beyond. Both homes appear to have far more openness than their compact lots afford.
The solution strikes a balance between enclosure and openness. Walls and landscape elements divide and protect two private domains, and are in turn, carefully penetrated to reveal views.
Both homes are variations on one consistent theme: elegant composition of contemporary, “warm” materials; strong roof planes punctuated by vertical masses; and floating decks. The project forms an intimate connection with its setting by using site-excavated stone, terracing landscape planters with native plantings, and utilizing the shade provided by its ancient Riviera Oak trees.
2012 AIA Santa Barbara Chapter Merit Award
Jim Bartsch Photography
148 109 foton på modernt brunt vardagsrum
9
