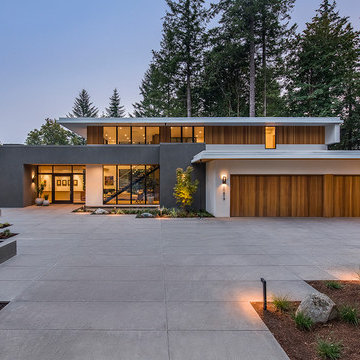7 452 foton på modernt flerfärgat hus
Sortera efter:
Budget
Sortera efter:Populärt i dag
41 - 60 av 7 452 foton
Artikel 1 av 3
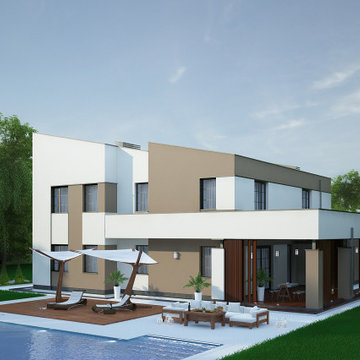
House in a modern style. Unusual proportions and more space are expressed in this project. Facade zoning of this type is realized through the using of contrasting colors. The color scheme is presented in two colors: white and brown. Some parts of the house are highlighted in dark color. You can see many protruding parts and niches. A rest corner is equipped.
The finish is seamless, smooth and solid color for a spectacular look.
A green grass and a white masonry walkway represent the landscape design. Trees surround the entire facade of the house. In addition, forms a beautiful exterior. There is also pool for leisure time.
Learn more about our 3D Rendering services - https://www.archviz-studio.com/
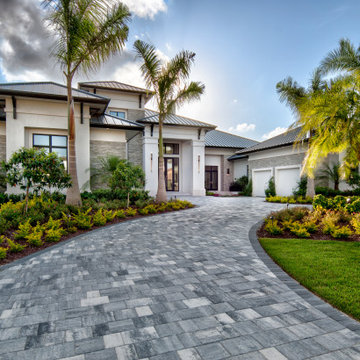
Modern luxury home design with stucco and stone accents. The contemporary home design is capped with a bronze metal roof.
Inspiration för mycket stora moderna flerfärgade hus, med två våningar, stuckatur, valmat tak och tak i metall
Inspiration för mycket stora moderna flerfärgade hus, med två våningar, stuckatur, valmat tak och tak i metall

Idéer för att renovera ett stort funkis flerfärgat hus, med två våningar, blandad fasad och platt tak

Bild på ett stort funkis flerfärgat hus, med två våningar, blandad fasad och platt tak

This project is a precedent for beautiful and sustainable design. The dwelling is a spatially efficient 155m2 internal with 27m2 of decks. It is entirely at one level on a polished eco friendly concrete slab perched high on an acreage with expansive views on all sides. It is fully off grid and has rammed earth walls with all other materials sustainable and zero maintenance.
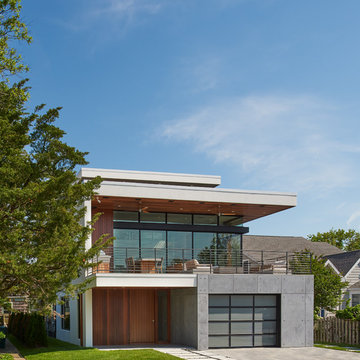
Inspiration för ett funkis flerfärgat hus, med två våningar, blandad fasad och platt tak

Modern living with ocean breezes
__
This is another development project EdenLA assisted the client to finish quickly and for top dollar. The fun challenge of more contemporary spaces is how to make them warm and inviting while still maintaining the overall masculine appeal of their architecture. Water features, playful custom abstract art, unique furniture layouts, and warm stone and cabinetry decisions all helped to achieve that in this space. Beach Life Construction implemented the architect's indoor-outdoor flow on the top floor beautifully as well.
__
Kim Pritchard Photography
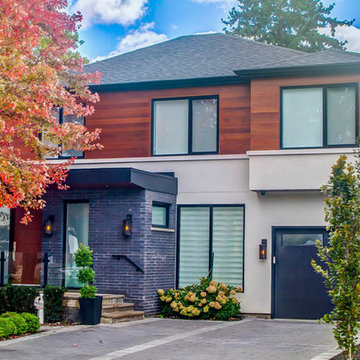
Idéer för att renovera ett stort funkis flerfärgat hus, med två våningar, blandad fasad och platt tak
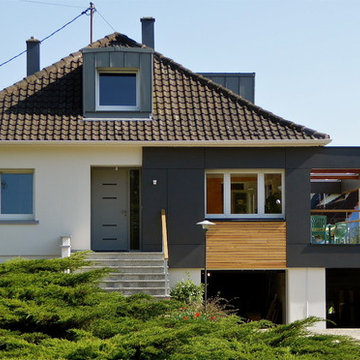
Idéer för ett modernt flerfärgat hus, med två våningar, blandad fasad, valmat tak och tak med takplattor

Design by SAOTA
Architects in Association TKD Architects
Engineers Acor Consultants
Exempel på ett modernt flerfärgat hus, med två våningar och platt tak
Exempel på ett modernt flerfärgat hus, med två våningar och platt tak

Jessie Preza Photography
Idéer för att renovera ett stort funkis flerfärgat hus, med två våningar, tak i metall, blandad fasad och valmat tak
Idéer för att renovera ett stort funkis flerfärgat hus, med två våningar, tak i metall, blandad fasad och valmat tak

Be ready for a warm welcome with this Fiberon Composite Cladding gated entrance in the color Ipe. This is a popular color choice because of its dramatic streaking and warm undertones that are sure to make a statement. Fiberon Composite is great for vertical, horizontal and diagonal applications.
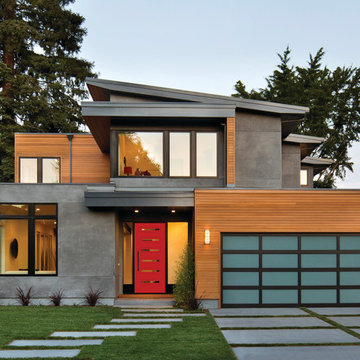
Mid-Century Modern Exterior Door
Modern inredning av ett stort flerfärgat hus, med två våningar, blandad fasad och platt tak
Modern inredning av ett stort flerfärgat hus, med två våningar, blandad fasad och platt tak
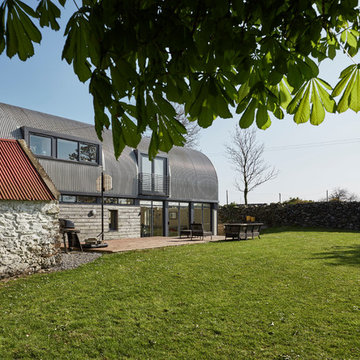
Philip Lauterbach
Idéer för att renovera ett funkis flerfärgat hus, med allt i ett plan, metallfasad och tak i metall
Idéer för att renovera ett funkis flerfärgat hus, med allt i ett plan, metallfasad och tak i metall

Architect: Amanda Martocchio Architecture & Design
Photography: Michael Moran
Project Year:2016
This LEED-certified project was a substantial rebuild of a 1960's home, preserving the original foundation to the extent possible, with a small amount of new area, a reconfigured floor plan, and newly envisioned massing. The design is simple and modern, with floor to ceiling glazing along the rear, connecting the interior living spaces to the landscape. The design process was informed by building science best practices, including solar orientation, triple glazing, rain-screen exterior cladding, and a thermal envelope that far exceeds code requirements.

A split level rear extension, clad with black zinc and cedar battens. Narrow frame sliding doors create a flush opening between inside and out, while a glazed corner window offers oblique views across the new terrace. Inside, the kitchen is set level with the main house, whilst the dining area is level with the garden, which creates a fabulous split level interior.
This project has featured in Grand Designs and Living Etc magazines.
Photographer: David Butler

Inspiration för stora moderna flerfärgade hus, med två våningar, blandad fasad, platt tak och tak i shingel
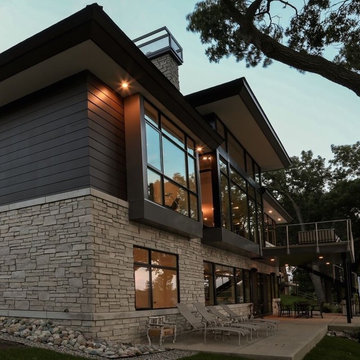
Foto på ett stort funkis flerfärgat hus, med två våningar, blandad fasad, valmat tak och tak i shingel
7 452 foton på modernt flerfärgat hus
3

