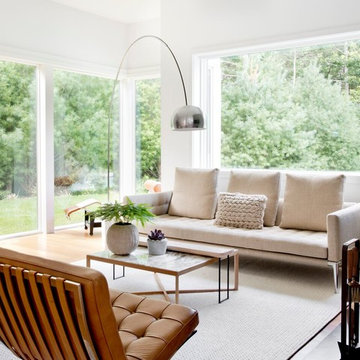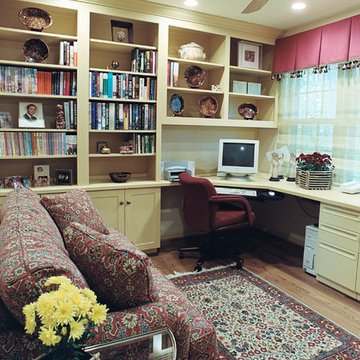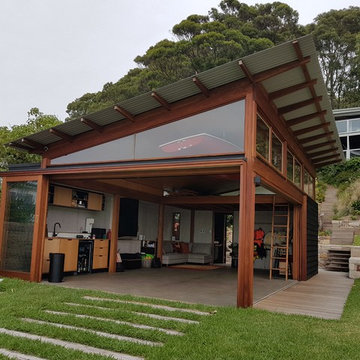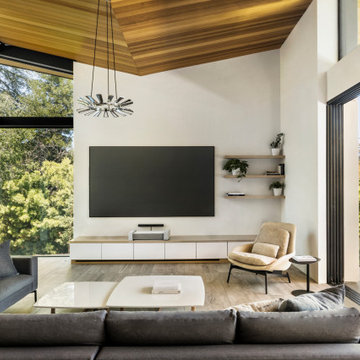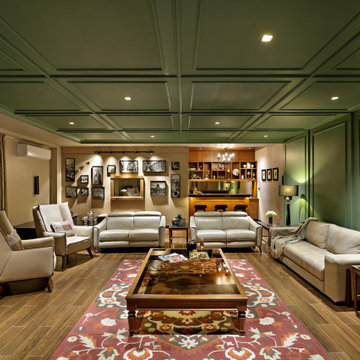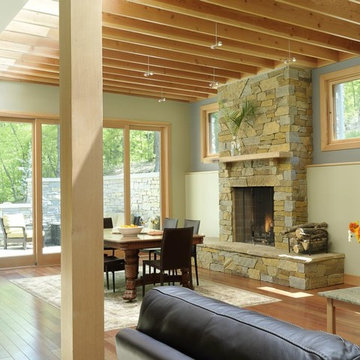2 389 foton på modernt grönt allrum
Sortera efter:
Budget
Sortera efter:Populärt i dag
81 - 100 av 2 389 foton
Artikel 1 av 3
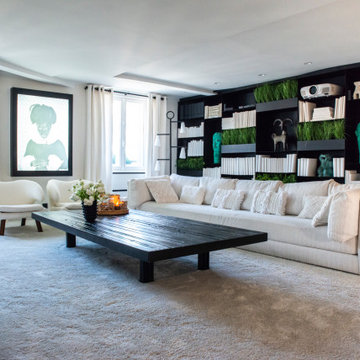
Duplex parisien avec une vue imprenable sur St Germain des Prés
Bild på ett stort funkis allrum, med ett bibliotek, vita väggar och en dold TV
Bild på ett stort funkis allrum, med ett bibliotek, vita väggar och en dold TV
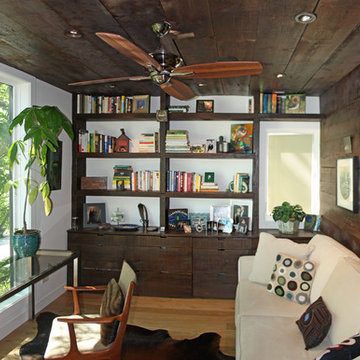
This is the home's office space. The large picture window at the second floor makes this room feel like a tree fort! Reclaimed wood paneling on the back wall flows up to the ceiling. http://www.kipnisarch.com
Photo by Kipnis Architecture + Planning
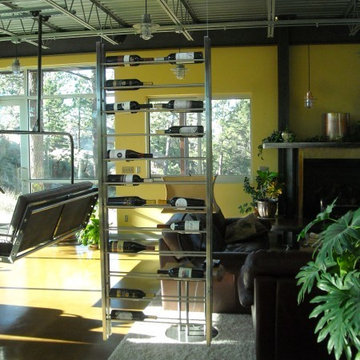
Patent Pending suspended wine rack, a part of the Element Series by De Botello. This design allows for the racking to become an integral part of the structure that surrounds it- it's a sleek and clean design that makes an architectural statement. It is designed as a wine wall, divider or to frame a staircase and is viewable from both sides. Units include nickel-plated stainless steel fully adjustable swivel self-leveling pads, or units can be cable suspended. By http://www.customwineracking.com
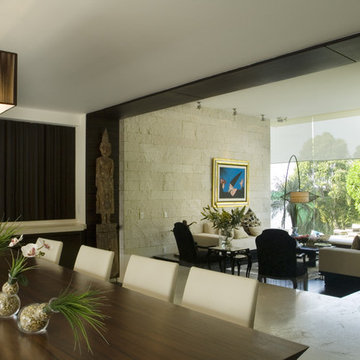
Project description:
Remodeling and expansion of a residence built in the 70's located in Mexico City. The project rescued all the valuable architectonic details integrating them into a new contemporary proposal. The goal was to achieve a better relationship between the interior and exterior, as well as a better use of the space.
Elegance, functionality and grand inflows of light were the axis on which the new interior proposal was based. The main façade required the most privacy possible, compensated with the total opening of the back façade towards the garden to make the most of the views.
The program was solved in different levels. The public areas are located in the main level, half a level above the master bedroom and a family room. Half level below are the secondary bedrooms sharing a separate living room. In the private areas was done the largest structural intervention, a court yard was closed to make the bedrooms bigger and to make a terrace in the master bedroom, that also has a fireplace and excellent views of the garden.
The result is a house with generous double height spaces and ample mid levels with a well defined design. All the spaces round up visually framing important works of art. The purity of the white color, the brightness of marble and limestone, and the dark wood tones balance the harmony achieved in and out doors. The garden has Zen details and a pond with fishes and plants.
The lighting was designed especially for each space while respecting the existing slab and trying to win the greatest height in the areas using only suspended lamps. It is fully automated with AMX and Lutron controls for audio and video distributed in all areas for comfort and adequate use of energy.

The lower level of the home is dedicated to recreation, including a foosball and air hockey table, media room and wine cellar.
Idéer för ett mycket stort modernt allrum med öppen planlösning, med ett spelrum, vita väggar, ljust trägolv, en standard öppen spis, en spiselkrans i metall och en väggmonterad TV
Idéer för ett mycket stort modernt allrum med öppen planlösning, med ett spelrum, vita väggar, ljust trägolv, en standard öppen spis, en spiselkrans i metall och en väggmonterad TV
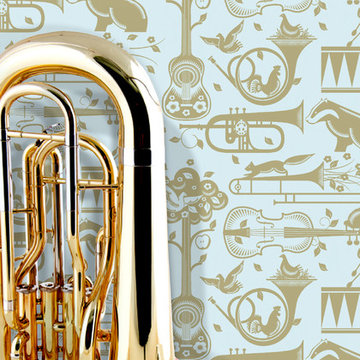
A fun and vibrant wallpaper pattern featuring various musical instruments and animals such as chickens, squirrels and badgers.
Modern inredning av ett allrum
Modern inredning av ett allrum
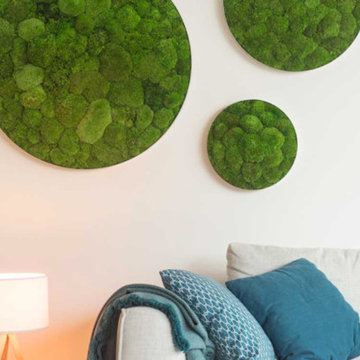
Kugelmoosbilder setzen natürliche Akzente in Wohn- und Arbeitsräumen.
Runde Moosbilder aus Kugelmoos, hochwertig in Edelstahlrahmen gefasst. In 3 verschiedenen Größen verfügbar.
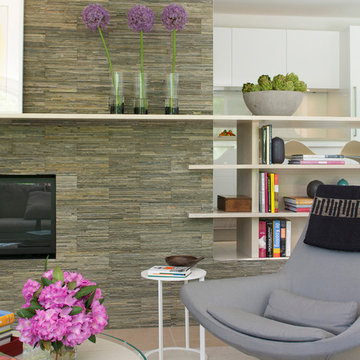
Photo credit Jane Beiles
Located on a beautiful property with a legacy of architectural and landscape innovation, this guest house was originally designed by the offices of Eliot Noyes and Alan Goldberg. Due to its age and expanded use as an in-law dwelling for extended stays, the 1200 sf structure required a renovation and small addition. While one objective was to make the structure function independently of the main house with its own access road, garage, and entrance, another objective was to knit the guest house into the architectural fabric of the property. New window openings deliberately frame landscape and architectural elements on the site, while exterior finishes borrow from that of the main house (cedar, zinc, field stone) bringing unity to the family compound. Inside, the use of lighter materials gives the simple, efficient spaces airiness.
A challenge was to find an interior design vocabulary which is both simple and clean, but not cold or uninteresting. A combination of rough slate, white washed oak, and high gloss lacquer cabinets provide interest and texture, but with their minimal detailing create a sense of calm.
Located on a beautiful property with a legacy of architectural and landscape innovation, this guest house was originally designed by the offices of Eliot Noyes and Alan Goldberg. Due to its age and expanded use as an in-law dwelling for extended stays, the 1200 sf structure required a renovation and small addition. While one objective was to make the structure function independently of the main house with its own access road, garage, and entrance, another objective was to knit the guest house into the architectural fabric of the property. New window openings deliberately frame landscape and architectural elements on the site, while exterior finishes borrow from that of the main house (cedar, zinc, field stone) bringing unity to the family compound. Inside, the use of lighter materials gives the simple, efficient spaces airiness.
A challenge was to find an interior design vocabulary which is both simple and clean, but not cold or uninteresting. A combination of rough slate, white washed oak, and high gloss lacquer cabinets provide interest and texture, but with their minimal detailing create a sense of calm.
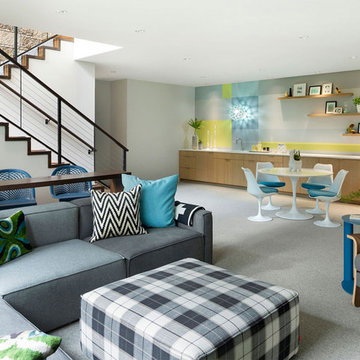
Architect: Peterssen Keller Architecture | Builder: Elevation Homes | Photographer: Spacecrafting
Bild på ett funkis allrum, med grå väggar, heltäckningsmatta och grått golv
Bild på ett funkis allrum, med grå väggar, heltäckningsmatta och grått golv

Denis Svartz
Inspiration för ett stort funkis allrum med öppen planlösning, med vita väggar, mörkt trägolv och brunt golv
Inspiration för ett stort funkis allrum med öppen planlösning, med vita väggar, mörkt trägolv och brunt golv
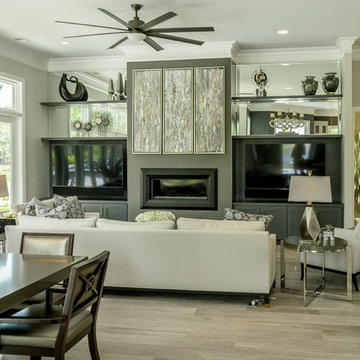
View from the kitchen into this contemporary open floor plan home on Hilton Head Island, SC. The low maintenance, durable wood look porcelain tile flooring ties the space together quite nicely. Love the dining room table covered in a 2" thick quartz shell in Shadow Gray. Really nice.
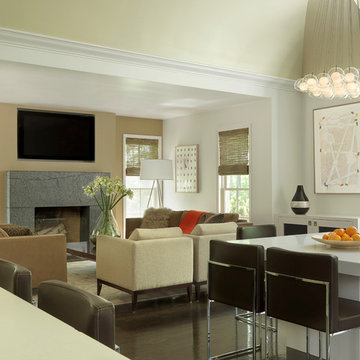
Photo by Alise O'Brien
Inredning av ett modernt allrum med öppen planlösning, med beige väggar, mörkt trägolv, en standard öppen spis och en väggmonterad TV
Inredning av ett modernt allrum med öppen planlösning, med beige väggar, mörkt trägolv, en standard öppen spis och en väggmonterad TV
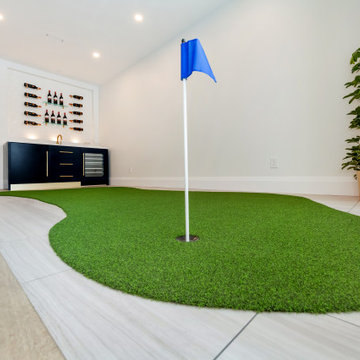
Basement - this putting green in the basement is a unique feature and is perfect for the avid golfer. When you are bored of putting you can pour yourself a lovely glass of wine at the wet bar.
Saskatoon Hospital Lottery Home
Built by Decora Homes
Windows and Doors by Durabuilt Windows and Doors
Photography by D&M Images Photography
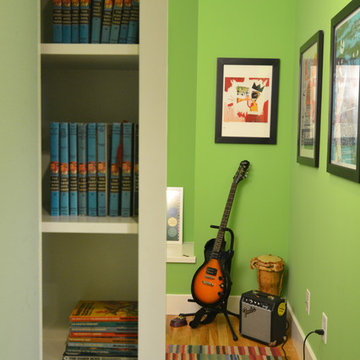
The music room hidden behind the "Scooby Doo" sliding bookcase
Wall paint color: "Fresh Grass," Benjamin Moore.
Photo by J.C. Schmeil
Idéer för ett litet modernt avskilt allrum, med ett musikrum, gröna väggar och mellanmörkt trägolv
Idéer för ett litet modernt avskilt allrum, med ett musikrum, gröna väggar och mellanmörkt trägolv
2 389 foton på modernt grönt allrum
5
