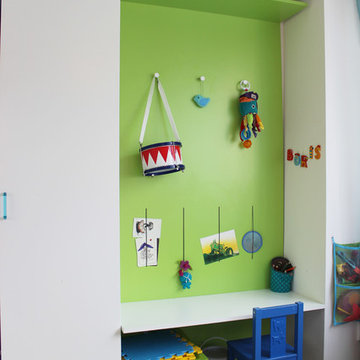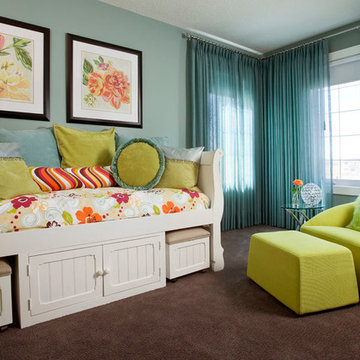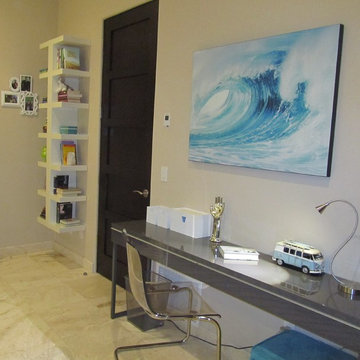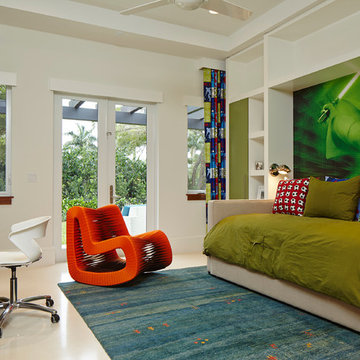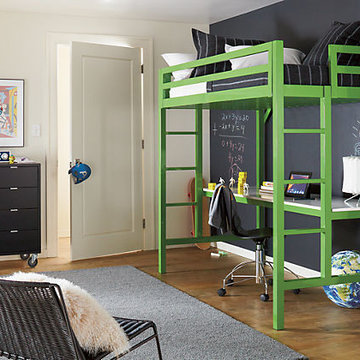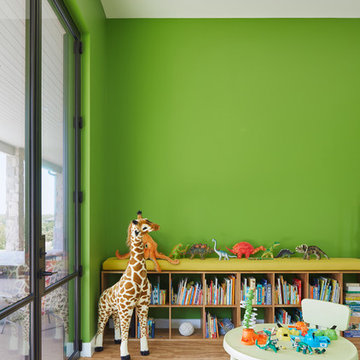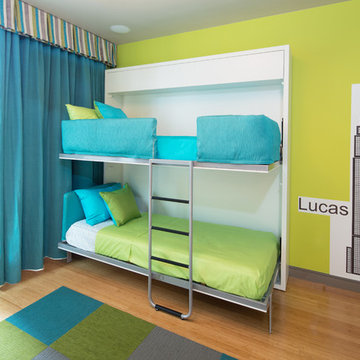Sortera efter:
Budget
Sortera efter:Populärt i dag
61 - 80 av 2 436 foton
Artikel 1 av 3
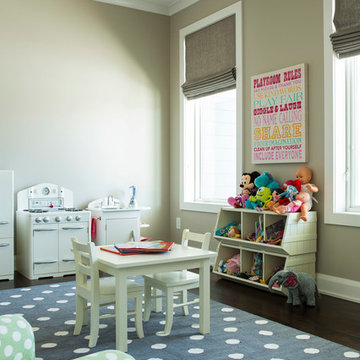
Troy Thies Photography
This "Flex Room" is just that. A flexible room for two children that can grow with them as they need space for desks and larger chairs. Right now, it is perfect for their play items.
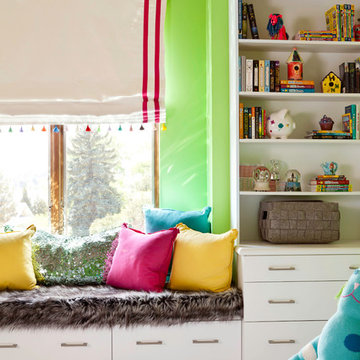
The kid’s spaces are a study in color, pattern and imaginative design details. To start, we interviewed each of them—favorite colors and patterns—and designed the room of their dreams.
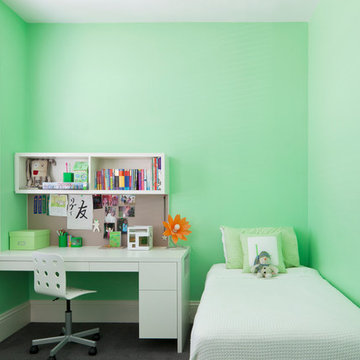
Christine Francis
Idéer för att renovera ett mellanstort funkis könsneutralt barnrum kombinerat med sovrum och för 4-10-åringar, med gröna väggar och heltäckningsmatta
Idéer för att renovera ett mellanstort funkis könsneutralt barnrum kombinerat med sovrum och för 4-10-åringar, med gröna väggar och heltäckningsmatta
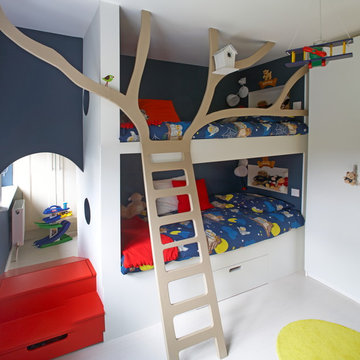
Modern inredning av ett könsneutralt småbarnsrum kombinerat med sovrum, med blå väggar och vitt golv
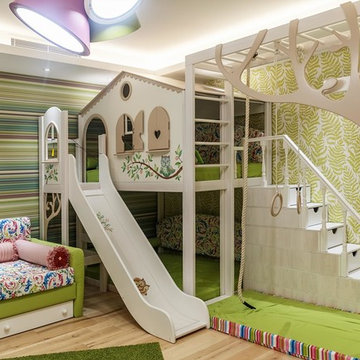
Дизайнер Пограницкая Мария
Фотограф Блинова Мария
Inspiration för stora moderna flickrum kombinerat med lekrum och för 4-10-åringar, med gröna väggar, beiget golv och ljust trägolv
Inspiration för stora moderna flickrum kombinerat med lekrum och för 4-10-åringar, med gröna väggar, beiget golv och ljust trägolv
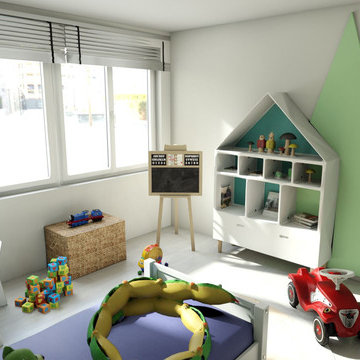
IDeco-LaFée
Foto på ett mellanstort funkis barnrum kombinerat med lekrum, med beige väggar, laminatgolv och grått golv
Foto på ett mellanstort funkis barnrum kombinerat med lekrum, med beige väggar, laminatgolv och grått golv

Детская - это место для шалостей дизайнера, повод вспомнить детство. Какой ребенок не мечтает о доме на дереве? А если этот домик в тропиках? Авторы: Мария Черемухина, Вера Ермаченко, Кочетова Татьяна
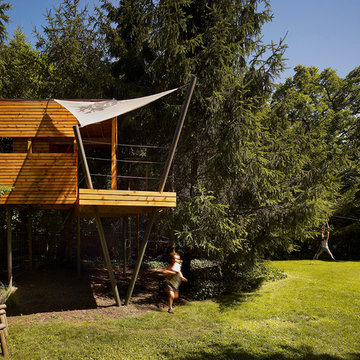
Halkin Photography
www.halkinphotography.com
Idéer för att renovera ett funkis barnrum
Idéer för att renovera ett funkis barnrum
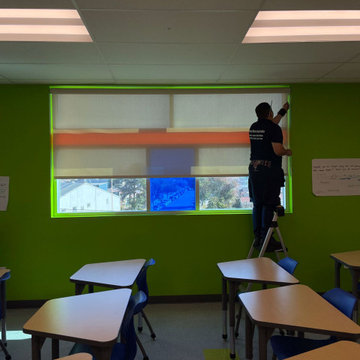
School settings require students to maintain concentration and sit still for long periods of time throughout the day. Needless to say, that can be tough not only for teenagers but adults as well. Harnessing sheer roller shades to cover classroom windows helps ensure sunlight doesn’t become a hindrance in the path of education, but a facilitator of better learning. By diffusing sunlight that enters the classrooms, students don’t suffer the negative cognitive impact of harsh glare that’s strainful on the eyes. Instead, they enjoy the benefits sunlight plays in maintaining alertness and attentiveness. Classroom window shades that provide better privacy also help to keep outside distractions from interfering with the lessons, keeping students focused on the subject at hand. The right use of colorful roller shades can also complement sensory cues for focus created by the classroom environment. Talk to Master Blinds’ design team to see what roller shades can offer your classroom spaces. Get in touch with us at 877-708-5883 to schedule a free in-person consultation with no obligation for more details!
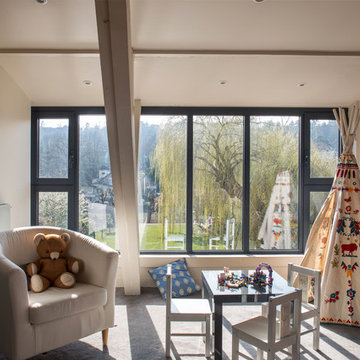
Idéer för mellanstora funkis könsneutrala barnrum kombinerat med lekrum och för 4-10-åringar, med beige väggar, heltäckningsmatta och grått golv
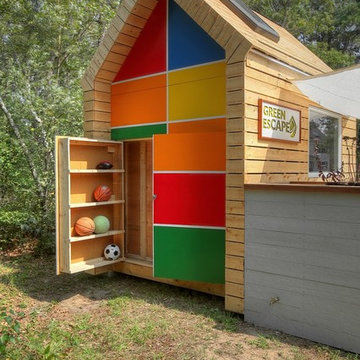
This playhouse provides a true retreat for kids, encouraging them to play outside and stay in touch with nature. Designed as part of a larger fundraising effort for the Housing Assistance Corporation, a lucky family purchased two playhouse raffle tickets. Those tickets not only won the playhouse, but also helped to raise over $50,000 for Cape Cod Kids who receive services through emergency shelters and housing programs.
Responsible green features make the playhouse good for the family and the environment. The structure is clad inside and out with rough-sawn spruce boards, which are naturally weather resistant. Rainwater is captured through integral roof gutters to be deposited in a catchment barrel. The attached succulent and herb garden can then be watered using the rainbarrel spigot.
An outdoor chaise for one or two provides a spot to relax, and is movable to follow the sun. A reclaimed sail has been repurposed to provide shade for the large south facing window in the summer. When opened, windows on both sides capture passing breezes and allow for passive cooling.
One gable end of the playhouse features hidden double storage shelves for toys and balls. The other gable end includes a climbing wall, recycled tires for a soft falling surface, and a hidden door that leads inside.
Storage cubbies offer easy access spaces for toys and games, while a chalkboard encourages drawing and writing. Crank lights and a crank radio use kid power to operate. The blue racer rocker, made of recycled milk bottles, offers fun yet durable seating. In the corner, a kid-height sliding side door guarantees an easy second exit at all times.
A ladder leads to the second floor loft area. Twin skylights provide daylighting and the ability to follow the evening stars with the telescope.
Overall, the combination of fun for the winning family, environmental sensitivity, and funds raised for the Housing Assistance Corporation of Cape Cod made this playhouse a success on many levels.
Architecture by ZeroEnergy Design
Construction by Cape Associates
Building Products by Shepley Wood Products
Photos by Roe Osborn
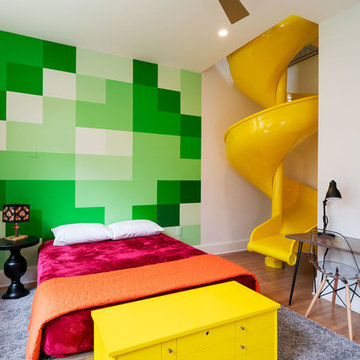
Photography by Ryan Davis | CG&S Design-Build
Idéer för ett mellanstort modernt barnrum kombinerat med sovrum, med mellanmörkt trägolv, gröna väggar och brunt golv
Idéer för ett mellanstort modernt barnrum kombinerat med sovrum, med mellanmörkt trägolv, gröna väggar och brunt golv
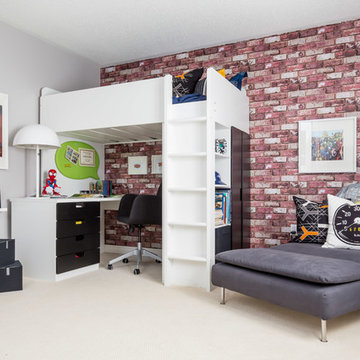
whitewash&co
Inspiration för moderna pojkrum kombinerat med sovrum och för 4-10-åringar, med grå väggar och heltäckningsmatta
Inspiration för moderna pojkrum kombinerat med sovrum och för 4-10-åringar, med grå väggar och heltäckningsmatta
2 436 foton på modernt grönt baby- och barnrum
4


