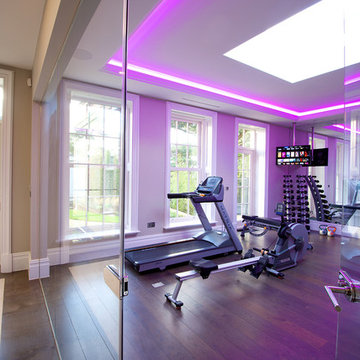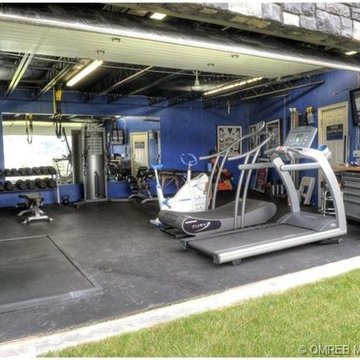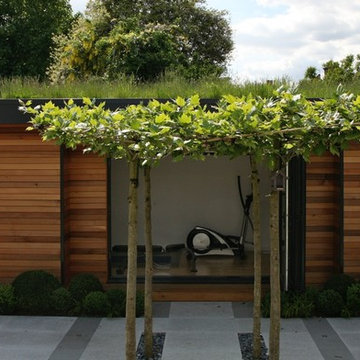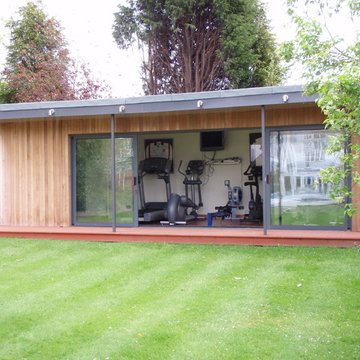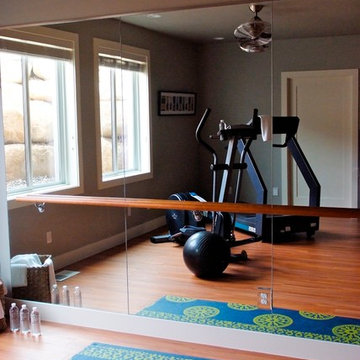342 foton på modernt grönt hemmagym
Sortera efter:
Budget
Sortera efter:Populärt i dag
21 - 40 av 342 foton
Artikel 1 av 3

In the hills of San Anselmo in Marin County, this 5,000 square foot existing multi-story home was enlarged to 6,000 square feet with a new dance studio addition with new master bedroom suite and sitting room for evening entertainment and morning coffee. Sited on a steep hillside one acre lot, the back yard was unusable. New concrete retaining walls and planters were designed to create outdoor play and lounging areas with stairs that cascade down the hill forming a wrap-around walkway. The goal was to make the new addition integrate the disparate design elements of the house and calm it down visually. The scope was not to change everything, just the rear façade and some of the side facades.
The new addition is a long rectangular space inserted into the rear of the building with new up-swooping roof that ties everything together. Clad in red cedar, the exterior reflects the relaxed nature of the one acre wooded hillside site. Fleetwood windows and wood patterned tile complete the exterior color material palate.
The sitting room overlooks a new patio area off of the children’s playroom and features a butt glazed corner window providing views filtered through a grove of bay laurel trees. Inside is a television viewing area with wetbar off to the side that can be closed off with a concealed pocket door to the master bedroom. The bedroom was situated to take advantage of these views of the rear yard and the bed faces a stone tile wall with recessed skylight above. The master bath, a driving force for the project, is large enough to allow both of them to occupy and use at the same time.
The new dance studio and gym was inspired for their two daughters and has become a facility for the whole family. All glass, mirrors and space with cushioned wood sports flooring, views to the new level outdoor area and tree covered side yard make for a dramatic turnaround for a home with little play or usable outdoor space previously.
Photo Credit: Paul Dyer Photography.

Susan Fisher Photography
Bild på ett funkis hemmagym, med vita väggar, mellanmörkt trägolv och brunt golv
Bild på ett funkis hemmagym, med vita väggar, mellanmörkt trägolv och brunt golv

This modern, industrial basement renovation includes a conversation sitting area and game room, bar, pool table, large movie viewing area, dart board and large, fully equipped exercise room. The design features stained concrete floors, feature walls and bar fronts of reclaimed pallets and reused painted boards, bar tops and counters of reclaimed pine planks and stripped existing steel columns. Decor includes industrial style furniture from Restoration Hardware, track lighting and leather club chairs of different colors. The client added personal touches of favorite album covers displayed on wall shelves, a multicolored Buzz mascott from Georgia Tech and a unique grid of canvases with colors of all colleges attended by family members painted by the family. Photos are by the architect.
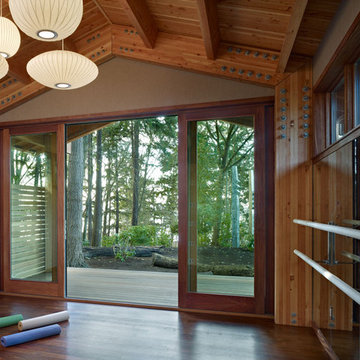
Exposed wood structure and wood finishes provide visual warmth and enrich the quality of the place.
Photo Credit: Benjamin Benschneider
Idéer för funkis hemmagym med yogastudio
Idéer för funkis hemmagym med yogastudio
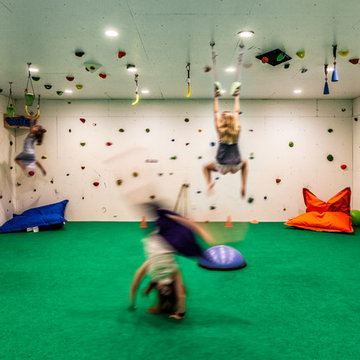
Photography by Rebecca Lehde
Idéer för att renovera ett stort funkis hemmagym med klättervägg, med vita väggar och heltäckningsmatta
Idéer för att renovera ett stort funkis hemmagym med klättervägg, med vita väggar och heltäckningsmatta
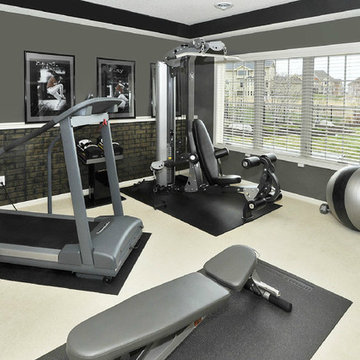
Flat black and pewter suede paint. Faux brick paneling was applied below chair rail and painted and glazed with metallic paint.
Idéer för att renovera ett funkis hemmagym
Idéer för att renovera ett funkis hemmagym
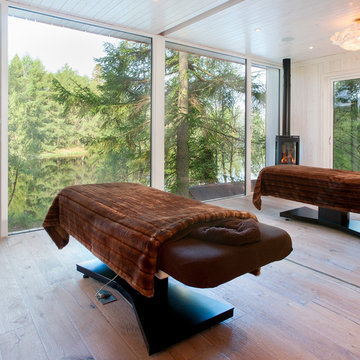
Ben Barden
Idéer för mellanstora funkis hemmagym, med ljust trägolv och brunt golv
Idéer för mellanstora funkis hemmagym, med ljust trägolv och brunt golv
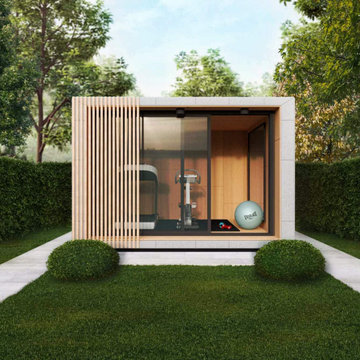
This 12 sq.m. modular building with modern design is the perfect annex to your home:
*Perfectly fits in a small backyard.
*Easy for installation.
*Multifunctional usage: fitness room, home office, kinder playground or guests house.
*Made by wooden and natural materials, which bring you close to nature feeling.
*Perfect dimensions allow you to arrange furnitures in comfortable way for use: 3000mm:4100mm:2500mm
*It comes with electrical installation.
*Low cost price: 6500 USD/5900EUR excl.VAT and delivery costs.
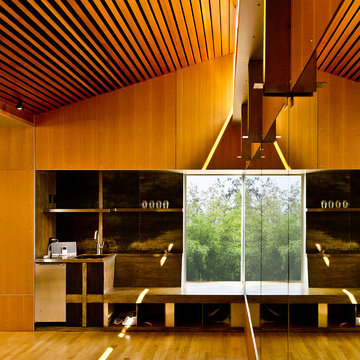
The natural color of the Douglas Fir panels is accentuated by the abundance of natural light washing the space. Photo: Andrew Ryznar
Idéer för funkis hemmagym, med ljust trägolv
Idéer för funkis hemmagym, med ljust trägolv
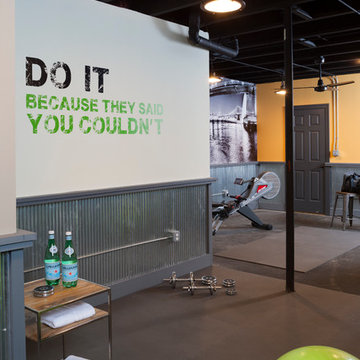
Talon Construction remodeled the basement of this North Potomac, MD 20878 to a wonderful home gym using our design-build remodeling process
Idéer för ett mellanstort modernt hemmagym med grovkök, med gula väggar
Idéer för ett mellanstort modernt hemmagym med grovkök, med gula väggar

Christina Faminoff
www.christinafaminoff.com
www.faminoff.ca
Idéer för funkis hemmagym med yogastudio, med vita väggar och grått golv
Idéer för funkis hemmagym med yogastudio, med vita väggar och grått golv

Builder: John Kraemer & Sons | Architect: Murphy & Co . Design | Interiors: Twist Interior Design | Landscaping: TOPO | Photographer: Corey Gaffer
Exempel på ett stort modernt hemmagym med inomhusplan, med grå väggar och beiget golv
Exempel på ett stort modernt hemmagym med inomhusplan, med grå väggar och beiget golv

Chuck Choi Architectural Photography
Inredning av ett modernt mycket stort hemmagym med inomhusplan, med beige väggar och ljust trägolv
Inredning av ett modernt mycket stort hemmagym med inomhusplan, med beige väggar och ljust trägolv
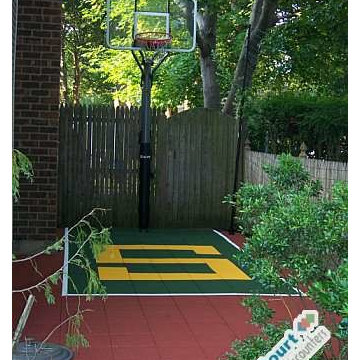
This small patio basketball court was easy to create and took an hour to assemble. The "S" was created using different colored tile.
Inredning av ett modernt hemmagym
Inredning av ett modernt hemmagym
342 foton på modernt grönt hemmagym
2
