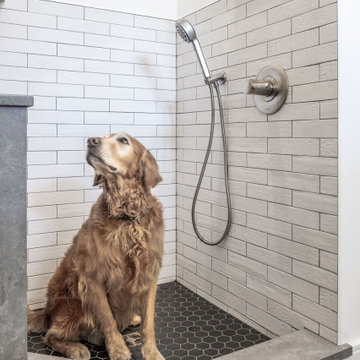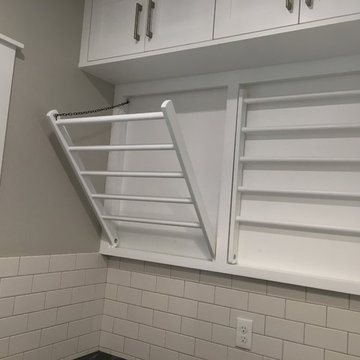3 388 foton på modernt grovkök
Sortera efter:
Budget
Sortera efter:Populärt i dag
1 - 20 av 3 388 foton
Artikel 1 av 3

This is one of the best combination mudroom rooms, laundry and door washes ever! The dog wash has a pair of hinged glass doors with a full shower set up. The dog crate is integrated into the design. The floor tiles feature a swirl pattern that works with the dot tiles in the shower area.
A.J. Brown Photography

Laundry Room with open shelving
Inredning av ett modernt litet linjärt grovkök, med en nedsänkt diskho, skåp i shakerstil, vita skåp, vita väggar, vinylgolv, en tvättmaskin och torktumlare bredvid varandra och svart golv
Inredning av ett modernt litet linjärt grovkök, med en nedsänkt diskho, skåp i shakerstil, vita skåp, vita väggar, vinylgolv, en tvättmaskin och torktumlare bredvid varandra och svart golv

Exempel på ett mellanstort modernt linjärt grovkök, med släta luckor, vita skåp, granitbänkskiva, vita väggar, en tvättpelare och flerfärgat golv

Modern inredning av ett grovkök, med luckor med infälld panel, vita skåp, laminatbänkskiva och grå väggar

Christopher Davison, AIA
Bild på ett stort funkis parallellt grovkök, med en allbänk, skåp i shakerstil, vita skåp, bänkskiva i kvarts, en tvättmaskin och torktumlare bredvid varandra och bruna väggar
Bild på ett stort funkis parallellt grovkök, med en allbänk, skåp i shakerstil, vita skåp, bänkskiva i kvarts, en tvättmaskin och torktumlare bredvid varandra och bruna väggar

APD was hired to update the primary bathroom and laundry room of this ranch style family home. Included was a request to add a powder bathroom where one previously did not exist to help ease the chaos for the young family. The design team took a little space here and a little space there, coming up with a reconfigured layout including an enlarged primary bathroom with large walk-in shower, a jewel box powder bath, and a refreshed laundry room including a dog bath for the family’s four legged member!

Upstairs laundry room finished with gray shaker cabinetry, butcher block countertops, and blu patterned tile.
Idéer för ett mellanstort modernt brun l-format grovkök, med en undermonterad diskho, skåp i shakerstil, grå skåp, träbänkskiva, vita väggar, klinkergolv i keramik, en tvättmaskin och torktumlare bredvid varandra och blått golv
Idéer för ett mellanstort modernt brun l-format grovkök, med en undermonterad diskho, skåp i shakerstil, grå skåp, träbänkskiva, vita väggar, klinkergolv i keramik, en tvättmaskin och torktumlare bredvid varandra och blått golv

Laundry Renovation, Modern Laundry Renovation, Drying Bar, Open Shelving Laundry, Perth Laundry Renovations, Modern Laundry Renovations For Smaller Homes, Small Laundry Renovations Perth

Contemporary laundry and utility room in Cashmere with Wenge effect worktops. Elevated Miele washing machine and tumble dryer with pull-out shelf below for easy changeover of loads.

Exempel på ett litet modernt linjärt grovkök, med vita skåp, vita väggar, ljust trägolv och en tvättpelare

Dog in the built-in pet wash station in the laundry room.
Modern inredning av ett grovkök, med beige stänkskydd, stänkskydd i stickkakel, vita väggar och svart golv
Modern inredning av ett grovkök, med beige stänkskydd, stänkskydd i stickkakel, vita väggar och svart golv

This is a multi-functional space serving as side entrance, mudroom, laundry room and walk-in pantry all within in a footprint of 125 square feet. The mudroom wish list included a coat closet, shoe storage and a bench, as well as hooks for hats, bags, coats, etc. which we located on its own wall. The opposite wall houses the laundry equipment and sink. The front-loading washer and dryer gave us the opportunity for a folding counter above and helps create a more finished look for the room. The sink is tucked in the corner with a faucet that doubles its utility serving chilled carbonated water with the turn of a dial.
The walk-in pantry element of the space is by far the most important for the client. They have a lot of storage needs that could not be completely fulfilled as part of the concurrent kitchen renovation. The function of the pantry had to include a second refrigerator as well as dry food storage and organization for many large serving trays and baskets. To maximize the storage capacity of the small space, we designed the walk-in pantry cabinet in the corner and included deep wall cabinets above following the slope of the ceiling. A library ladder with handrails ensures the upper storage is readily accessible and safe for this older couple to use on a daily basis.
A new herringbone tile floor was selected to add varying shades of grey and beige to compliment the faux wood grain laminate cabinet doors. A new skylight brings in needed natural light to keep the space cheerful and inviting. The cookbook shelf adds personality and a shot of color to the otherwise neutral color scheme that was chosen to visually expand the space.
Storage for all of its uses is neatly hidden in a beautifully designed compact package!

The wash room is always a great place to wash and clean our most loyal friends. If your dog is larger, keeping your wash station on the floor is a smarter idea. You can create more floor space by taking advantage of height by using stack washer/dryer units instead of having side by side machines. Then you’ll have more room to lay out a shower pan that fits your available space and your dog. If you have a small friend, we recommend you to keep the washing station high for your comfort so you will not have lean down. We designed a project for our great friends. You can find practical solutions for your homes with us.

Idéer för att renovera ett mellanstort funkis linjärt grovkök, med en nedsänkt diskho, släta luckor, svarta skåp, laminatbänkskiva, vita väggar, betonggolv och en tvättmaskin och torktumlare bredvid varandra

Foto på ett mellanstort funkis vit parallellt grovkök, med en undermonterad diskho, skåp i shakerstil, svarta skåp, bänkskiva i kvartsit, grå väggar, klinkergolv i porslin, en tvättmaskin och torktumlare bredvid varandra och grått golv

Combined butlers pantry and laundry opening to kitchen
Inspiration för ett litet funkis vit l-format vitt grovkök, med skåp i shakerstil, bänkskiva i kvarts, grått stänkskydd, stänkskydd i marmor, mellanmörkt trägolv, brunt golv, en enkel diskho, vita skåp, vita väggar och en tvättpelare
Inspiration för ett litet funkis vit l-format vitt grovkök, med skåp i shakerstil, bänkskiva i kvarts, grått stänkskydd, stänkskydd i marmor, mellanmörkt trägolv, brunt golv, en enkel diskho, vita skåp, vita väggar och en tvättpelare

This Utility room with well designed kitchenette was fitted in the basement in this fabulous house in Clapham. Tall units to the ceiling provide plenty of additional storage and house the mega-flow . Appliances to include integrated fridge/freezer, induction hob and oven were installed to provide a secondary kitchen in this large basement.
- Rational kitchen units - in hard wearing finish
- Light grey colour scheme in matt laminate
- 20mm Quartz worktop
- Back painted glass splashback
Photo - Chris Snook (Chris Snook Photography)

Rozenn Leard
Inspiration för ett mellanstort funkis vit linjärt vitt grovkök, med bänkskiva i kvarts, klinkergolv i porslin, en tvättpelare, beiget golv, en undermonterad diskho, släta luckor, beige skåp och beige väggar
Inspiration för ett mellanstort funkis vit linjärt vitt grovkök, med bänkskiva i kvarts, klinkergolv i porslin, en tvättpelare, beiget golv, en undermonterad diskho, släta luckor, beige skåp och beige väggar

We recently created this super stylish and functional laundry room, equipped with custom made, fold-away clothes drying racks, an area that doubles as a gift wrapping station with drawers that dispense ribbons, and many other unique features.

Main Line Kitchen Design is a brand new business model! We are a group of skilled Kitchen Designers each with many years of experience planning kitchens around the Delaware Valley. And we are cabinet dealers for 6 nationally distributed cabinet lines much like traditional showrooms. Unlike full showrooms open to the general public, Main Line Kitchen Design works only by appointment. Appointments can be scheduled days, nights, and weekends either in your home or in our office and selection center. During office appointments we display clients kitchens on a flat screen TV and help them look through 100’s of sample doorstyles, almost a thousand sample finish blocks and sample kitchen cabinets. During home visits we can bring samples, take measurements, and make design changes on laptops showing you what your kitchen can look like in the very room being renovated. This is more convenient for our customers and it eliminates the expense of staffing and maintaining a larger space that is open to walk in traffic. We pass the significant savings on to our customers and so we sell cabinetry for less than other dealers, even home centers like Lowes and The Home Depot.
We believe that since a web site like Houzz.com has over half a million kitchen photos any advantage to going to a full kitchen showroom with full kitchen displays has been lost. Almost no customer today will ever get to see a display kitchen in their door style and finish because there are just too many possibilities. And the design of each kitchen is unique anyway.
Linda McManus Photography
3 388 foton på modernt grovkök
1