3 406 foton på modernt grovkök
Sortera efter:
Budget
Sortera efter:Populärt i dag
61 - 80 av 3 406 foton
Artikel 1 av 3
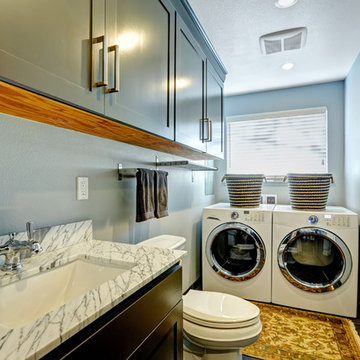
Idéer för ett litet modernt vit l-format grovkök, med en undermonterad diskho, skåp i shakerstil, gröna skåp, en tvättmaskin och torktumlare bredvid varandra, brunt golv och grå väggar
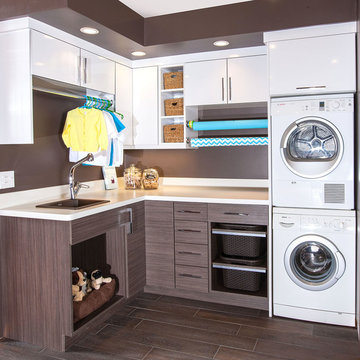
We wanted to showcase a fun multi-purpose room, combining a laundry room, pet supplies/bed and wrapping paper center.
Using Current frame-less cabinets, we show as much of the product as possible in a small space:
Lazy susan
Stack of 4 drawers (each drawer being a different box and glide offered in the line)
Pull out ironing board
Stacked washer and dryer
Clothes rod for both hanging clothes and wrapping paper
Open shelves
Square corner wall
Pull out hamper baskets
Pet bed
Tip up door
Open shelves with pull out hampers
We also wanted to combine cabinet materials with high gloss white laminate upper cabinets and Spokane lower cabinets. Keeping a budget in mind, plastic laminate counter tops with white wood-grain imprint and a top-mounted sink were used.
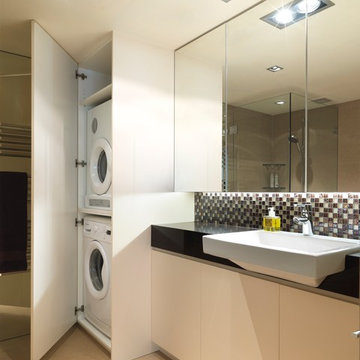
Idéer för att renovera ett mellanstort funkis grovkök, med släta luckor, vita skåp och en tvättpelare
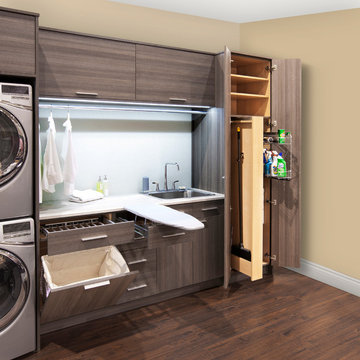
Stacking washer and dryers are great for smaller spaces and allow for other options to be added to the laundry like a built-in ironing board and central vac hose closet.
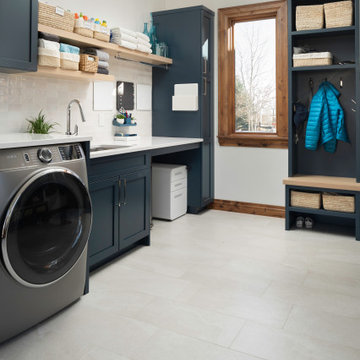
Idéer för funkis vitt grovkök, med en undermonterad diskho, skåp i shakerstil, blå skåp, bänkskiva i kvarts, vitt stänkskydd, stänkskydd i keramik, vita väggar, klinkergolv i porslin och en tvättmaskin och torktumlare bredvid varandra
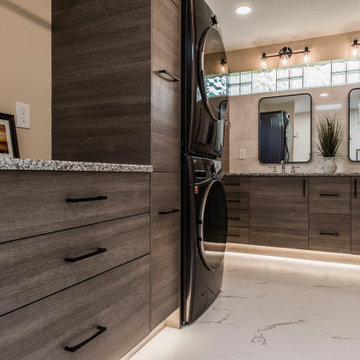
Idéer för ett mellanstort modernt flerfärgad linjärt grovkök, med en undermonterad diskho, luckor med infälld panel, skåp i mörkt trä, granitbänkskiva, beige väggar, klinkergolv i porslin, en tvättpelare och vitt golv
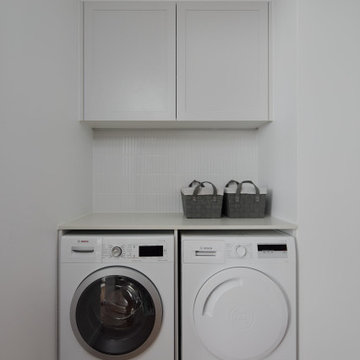
Exempel på ett litet modernt vit linjärt vitt grovkök, med skåp i shakerstil, vita skåp, bänkskiva i kvarts, vitt stänkskydd, stänkskydd i mosaik, vita väggar, mörkt trägolv, en tvättmaskin och torktumlare bredvid varandra och brunt golv
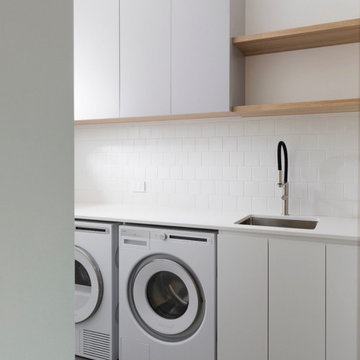
Laundry Renovation, Modern Laundry Renovation, Drying Bar, Open Shelving Laundry, Perth Laundry Renovations, Modern Laundry Renovations For Smaller Homes, Small Laundry Renovations Perth
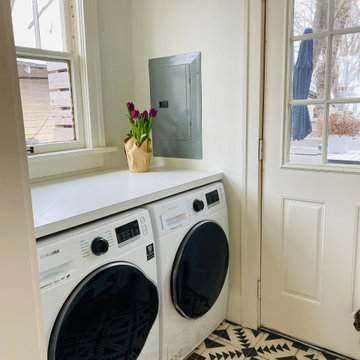
Small space but great impact. Installed a second set of washer dryers near the backdoor to complement the original ones in the basement. Convenient!
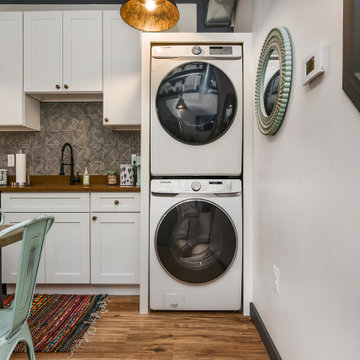
Inspiration för små moderna parallella brunt grovkök, med en undermonterad diskho, skåp i shakerstil, vita skåp, vita väggar, mellanmörkt trägolv, en tvättpelare och brunt golv

This gem of a house was built in the 1950s, when its neighborhood undoubtedly felt remote. The university footprint has expanded in the 70 years since, however, and today this home sits on prime real estate—easy biking and reasonable walking distance to campus.
When it went up for sale in 2017, it was largely unaltered. Our clients purchased it to renovate and resell, and while we all knew we'd need to add square footage to make it profitable, we also wanted to respect the neighborhood and the house’s own history. Swedes have a word that means “just the right amount”: lagom. It is a guiding philosophy for us at SYH, and especially applied in this renovation. Part of the soul of this house was about living in just the right amount of space. Super sizing wasn’t a thing in 1950s America. So, the solution emerged: keep the original rectangle, but add an L off the back.
With no owner to design with and for, SYH created a layout to appeal to the masses. All public spaces are the back of the home--the new addition that extends into the property’s expansive backyard. A den and four smallish bedrooms are atypically located in the front of the house, in the original 1500 square feet. Lagom is behind that choice: conserve space in the rooms where you spend most of your time with your eyes shut. Put money and square footage toward the spaces in which you mostly have your eyes open.
In the studio, we started calling this project the Mullet Ranch—business up front, party in the back. The front has a sleek but quiet effect, mimicking its original low-profile architecture street-side. It’s very Hoosier of us to keep appearances modest, we think. But get around to the back, and surprise! lofted ceilings and walls of windows. Gorgeous.
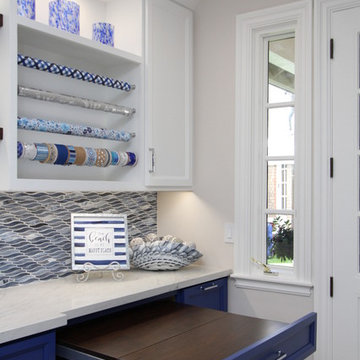
Inredning av ett modernt stort vit parallellt vitt grovkök, med en undermonterad diskho, luckor med infälld panel, blå skåp, bänkskiva i kvartsit, beige väggar, klinkergolv i porslin, en tvättmaskin och torktumlare bredvid varandra och beiget golv

Photographer: Kerri Torrey
Exempel på ett mellanstort modernt beige linjärt beige grovkök, med en tvättmaskin och torktumlare bredvid varandra, beiget golv, en nedsänkt diskho, skåp i shakerstil, beige skåp, bänkskiva i kvarts, beige väggar och klinkergolv i keramik
Exempel på ett mellanstort modernt beige linjärt beige grovkök, med en tvättmaskin och torktumlare bredvid varandra, beiget golv, en nedsänkt diskho, skåp i shakerstil, beige skåp, bänkskiva i kvarts, beige väggar och klinkergolv i keramik

Our clients get to indulge in the epitome of convenience and style with the newly added laundry room, adorned with striking blue shaker cabinets and elegant gold handles. This thoughtfully designed space combines functionality and aesthetics seamlessly. Revel in ample built-in storage, providing a designated place for every laundry necessity. The inclusion of a laundry sink and stackable washer and dryer enhances efficiency, transforming this room into a haven of productivity.
What sets it apart is its dual purpose – not only does it serve as a dedicated laundry space, but with exterior access, it effortlessly transitions into a practical mudroom.
This new addition is the perfect blend of form and function in this inviting and well-appointed addition to the home.
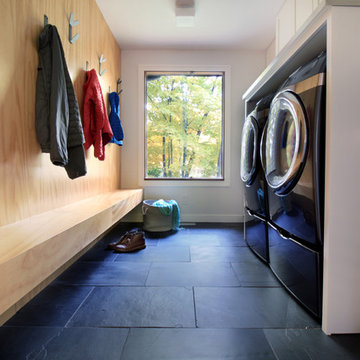
Inredning av ett modernt litet grå parallellt grått grovkök, med en nedsänkt diskho, skåp i shakerstil, vita skåp, bänkskiva i rostfritt stål, vita väggar, skiffergolv, en tvättmaskin och torktumlare bredvid varandra och grått golv

Bild på ett litet funkis vit parallellt vitt grovkök, med en nedsänkt diskho, skåp i ljust trä, bänkskiva i kvarts, grå väggar, klinkergolv i porslin, en tvättmaskin och torktumlare bredvid varandra och grått golv

The laundry room / mudroom in this updated 1940's Custom Cape Ranch features a Custom Millwork mudroom closet and shaker cabinets. The classically detailed arched doorways and original wainscot paneling in the living room, dining room, stair hall and bedrooms were kept and refinished, as were the many original red brick fireplaces found in most rooms. These and other Traditional features were kept to balance the contemporary renovations resulting in a Transitional style throughout the home. Large windows and French doors were added to allow ample natural light to enter the home. The mainly white interior enhances this light and brightens a previously dark home.
Architect: T.J. Costello - Hierarchy Architecture + Design, PLLC
Interior Designer: Helena Clunies-Ross
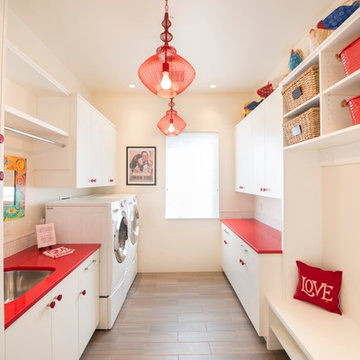
Foto på ett stort funkis röd parallellt grovkök, med en undermonterad diskho, släta luckor, vita skåp, beige väggar, klinkergolv i porslin, en tvättmaskin och torktumlare bredvid varandra och brunt golv

Doug Edmunds
Idéer för att renovera ett stort funkis grå linjärt grått grovkök, med släta luckor, vita skåp, bänkskiva i kvartsit, grå väggar, laminatgolv, en tvättmaskin och torktumlare bredvid varandra och vitt golv
Idéer för att renovera ett stort funkis grå linjärt grått grovkök, med släta luckor, vita skåp, bänkskiva i kvartsit, grå väggar, laminatgolv, en tvättmaskin och torktumlare bredvid varandra och vitt golv
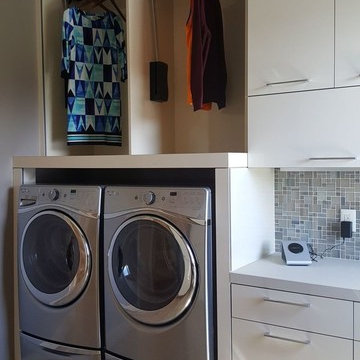
Inredning av ett modernt mellanstort l-format grovkök, med släta luckor, vita skåp, bänkskiva i kvarts, ljust trägolv, en tvättmaskin och torktumlare bredvid varandra, en undermonterad diskho och grå väggar
3 406 foton på modernt grovkök
4