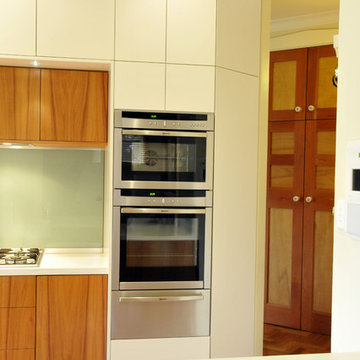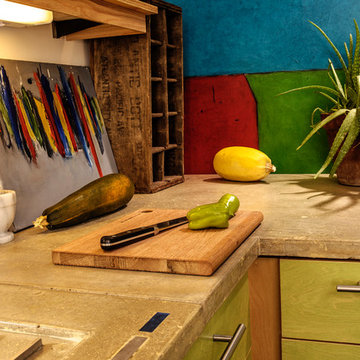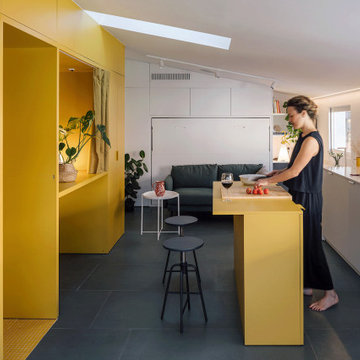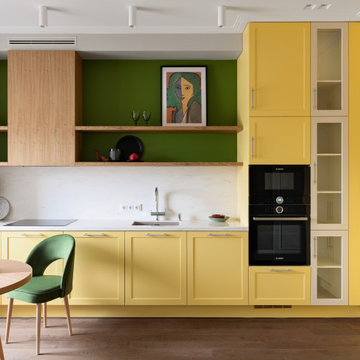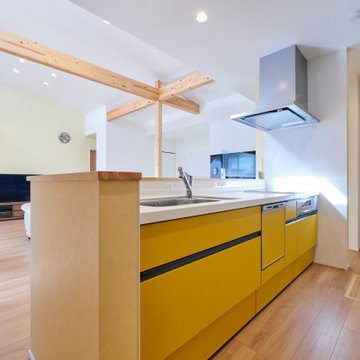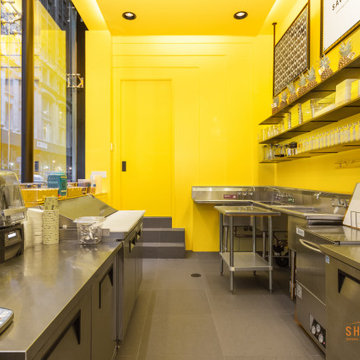5 239 foton på modernt gult kök
Sortera efter:
Budget
Sortera efter:Populärt i dag
21 - 40 av 5 239 foton
Artikel 1 av 3

Photography by Nick Smith
Foto på ett funkis skafferi, med släta luckor, svarta skåp och klinkergolv i porslin
Foto på ett funkis skafferi, med släta luckor, svarta skåp och klinkergolv i porslin
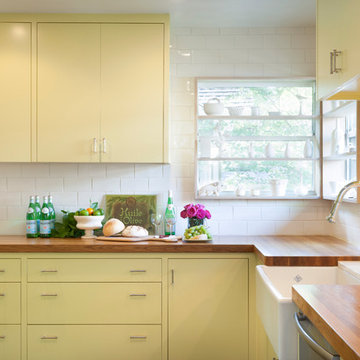
Photos by Whit Preston
Architect: Cindy Black, Hello Kitchen
Exempel på ett avskilt modernt kök, med en rustik diskho, träbänkskiva, släta luckor, gula skåp, vitt stänkskydd och stänkskydd i tunnelbanekakel
Exempel på ett avskilt modernt kök, med en rustik diskho, träbänkskiva, släta luckor, gula skåp, vitt stänkskydd och stänkskydd i tunnelbanekakel

Lincoln Barbour
Inredning av ett modernt mellanstort l-kök, med träbänkskiva, rostfria vitvaror, skåp i shakerstil, skåp i mörkt trä, vitt stänkskydd, stänkskydd i sten, en undermonterad diskho och mellanmörkt trägolv
Inredning av ett modernt mellanstort l-kök, med träbänkskiva, rostfria vitvaror, skåp i shakerstil, skåp i mörkt trä, vitt stänkskydd, stänkskydd i sten, en undermonterad diskho och mellanmörkt trägolv

photo by Susan Teare
Bild på ett mellanstort funkis linjärt kök och matrum, med rostfria vitvaror, en enkel diskho, skåp i mellenmörkt trä, skåp i shakerstil, bänkskiva i kvarts, betonggolv och brunt golv
Bild på ett mellanstort funkis linjärt kök och matrum, med rostfria vitvaror, en enkel diskho, skåp i mellenmörkt trä, skåp i shakerstil, bänkskiva i kvarts, betonggolv och brunt golv

Exempel på ett avskilt, stort modernt u-kök, med skåp i mörkt trä, en undermonterad diskho, granitbänkskiva, grått stänkskydd, stänkskydd i tunnelbanekakel, rostfria vitvaror, mellanmörkt trägolv och skåp i shakerstil

Photo Credit: Matthew Smith, http://www.msap.co.uk
Foto på ett mellanstort funkis kök, med öppna hyllor, stänkskydd i tegel, klinkergolv i keramik och en köksö
Foto på ett mellanstort funkis kök, med öppna hyllor, stänkskydd i tegel, klinkergolv i keramik och en köksö

Exempel på ett modernt vit vitt kök, med släta luckor, gula skåp, bänkskiva i koppar, vitt stänkskydd och en köksö

Kitchen with stainless steel counters and integral backsplash. New extensive building renovation with passive house sliding doors and strategies.
Idéer för funkis grått parallellkök, med släta luckor, gula skåp, grått stänkskydd, ljust trägolv, en köksö, beiget golv och integrerade vitvaror
Idéer för funkis grått parallellkök, med släta luckor, gula skåp, grått stänkskydd, ljust trägolv, en köksö, beiget golv och integrerade vitvaror

Estat actual:
L’habitatge presenta uns espais principals molt reduïts, poc lluminosos i amb una distribució molt compartimentada.
Objectiu:
Millorar el confort lumínic i tèrmic de l’habitatge així com repensar la distribució perquè apareguin espais comuns més generosos i còmodes.
Proposta:
El projecte respon a la necessitat d’ampliar tota la peça de sala d’estar-menjador-cuina, convertint-la en un espai únic, més atractiu i més divertit.
Per augmentar el confort interior s’utilitzen els colors clars, potenciant l’entrada de llum i donant un caràcter més dinàmic a tot l’habitatge.
Per altra banda, per tal de millorar l’eficiència energètica, es canvien les fusteries de tot el pis reduint les pèrdues i guanys de calor no desitjats i es situen els radiadors en els punts més freds i de més intercanvi fred-calor, perquè actuïn correctament de barrera climàtica i puguin treballar en el seu màxim rendiment.

Vue du coin cuisine.
Situé dès l'arrivée de l'escalier, sa hauteur a été calculée au plus juste pour garantir une utilisation confortable, sans perte de place.
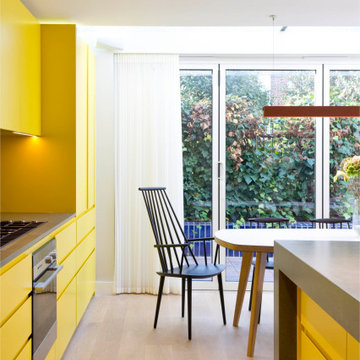
This house lies on a mid-century modern estate in Holland Park by celebrated architects Maxwell Fry and Jane Drew. Built in 1966, the estate features red brick terraces with integrated garages and generous communal gardens.
The project included a rear extension in matching brick, internal refurbishment and new landscaping. Original internal partitions were removed to create flexible open plan living spaces. A new winding stair is finished in powder coated steel and oak. This compact stair results in significant additional useable floor area on each level.
The rear extension at ground floor creates a kitchen and social space, with a large frameless window allowing new views of the side garden. White oiled oak flooring provides a clean contemporary finish, while reflecting light deep into the room. Dark blue ceramic tiles in the garden draw inspiration from the original tiles at the entrance to each house. Bold colour highlights continue in the kitchen units, new stair and the geometric tiled bathroom.
At first floor, a flexible space can be separated with sliding doors to create a study, play room and a formal reception room overlooking the garden. The study is located in the original shiplap timber clad bay, that cantilevers over the main entrance.
The house is finished with a selection of mid-century furniture in keeping with the era.
In collaboration with Architecture for London.

Idéer för att renovera ett mellanstort funkis beige beige u-kök, med en nedsänkt diskho, släta luckor, gula skåp, träbänkskiva, vitt stänkskydd, stänkskydd i keramik och grönt golv

Bild på ett funkis beige linjärt beige kök och matrum, med en enkel diskho, släta luckor, gula skåp, beige stänkskydd, rostfria vitvaror, ljust trägolv och beiget golv

The kitchen is designed for two serious home chefs who often entertain guests for dinner parties. Merging the kitchen and dining room into a singular space was a strategic design decision to both foster their style of ‘chefs table’ entertaining, and also make the most efficient use of valuable floor space - a common consideration in most Toronto homes. The table becomes an island-like surface for additional prep space, and also as the surface upon which the meal is eventually enjoyed.
5 239 foton på modernt gult kök
2
