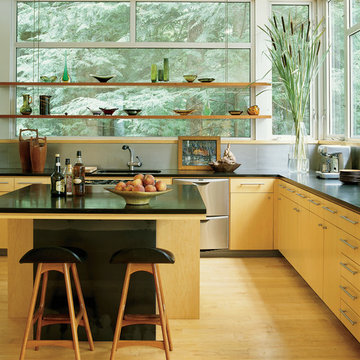5 239 foton på modernt gult kök
Sortera efter:
Budget
Sortera efter:Populärt i dag
61 - 80 av 5 239 foton
Artikel 1 av 3
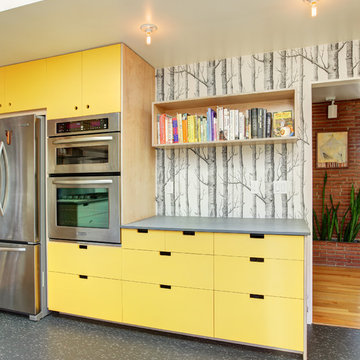
Remodel of mid century modern kitchen. New windows and skylights bring in more light while an improved floor plan improves flow and functionality.
Design - Fivedot design build
Photos by cleary o'farrell
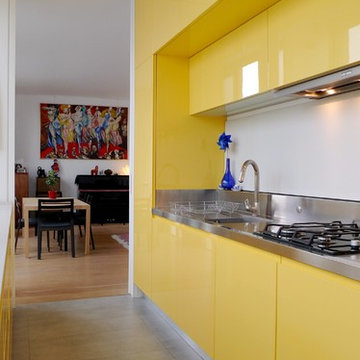
Winner - The 2012 Award for Residential Design ("for awards that push the boundaries of house design") in the Daily Telegraph Homebuilding & Renovations Awards 2012.
The project was filmed for the Discovery Channel's Dream Homes series screened in the UK in October 2011. During London Open House in September 2011 it attracted over 400 visitors in two days.
Studio Bednarski Ltd www.studio-bednarski.com
This design, on a 106m2 left over piece of land, emphasises the fact that this is a new building, which consists of two independent houses with independent entrances, placed on top of each other. While contemporary in design this 280m2 building draws from the tectonic composition of the adjacent Victorian houses, with their clearly expressed bases. The vertical articulation of the first and second storey windows to the east, with their alternating clear and ‘frosted’ glass panels, draws inspiration from the vertical emphasis of the first and second floor elevation rhythms of the adjacent terraces and their London stock brick panels alternating with stuccoed window panels . The rhythm of the vertical slot window panels is a ‘compressed reflection’ of the adjacent Victorian facade rhythms. The design reverses the material allocation typical of the local low-grade Victorian buildings with their ground floors stuccoed and upper storeys in brick. This corner site is a relatively prominent location in Portobello Estate, within the Colville Conservation Area. Studio Bednarski's design created an urban accent and a new local marker for Westbourne Park Road, and a High Quality, High-Density residential development as called for by the Mayor of London. Full planning permission was secured under delegated powers with letters of support from neighbours.
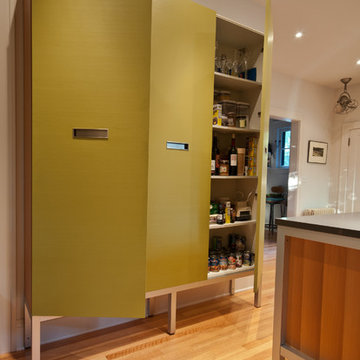
This kitchen renovation evokes the true characteristics of contemporary design with modern influences. Built in the 1920's an open-concept kitchen layout was achieved by extending the kitchen into the existing space of the butler pantry. With the expansion, this created visual interest as your eye is drawn to the horizontal grain on the floor and base cabinetry. This kitchen design features Capozzi's Italian cabinetry line with aluminum legs framing the cabinet structure. In this kitchen, modern influences are drawn from the vibrant green laminate cabinets, the combination of stainless steel and quartz countertops and the walnut cabinetry creating visual texture. Keeping the original Viking range played a major role in the design layout as well as the exisitng vent hood and corner chimney. This ultra sleek linear kitchen renovation provides functionality along with a harmounious flow!!!
Interested in speaking with a Capozzi designer today? Visit our website today to request a consultation!!!
https://capozzidesigngroup.com
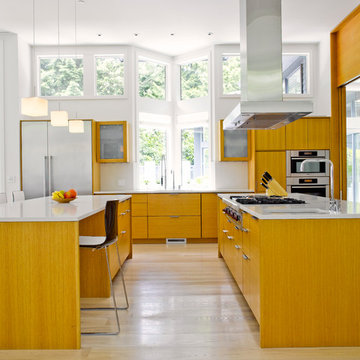
Photographer: Alex Hayden
Inspiration för ett funkis linjärt kök med öppen planlösning, med flera köksöar, släta luckor, skåp i mellenmörkt trä, en undermonterad diskho, rostfria vitvaror och ljust trägolv
Inspiration för ett funkis linjärt kök med öppen planlösning, med flera köksöar, släta luckor, skåp i mellenmörkt trä, en undermonterad diskho, rostfria vitvaror och ljust trägolv
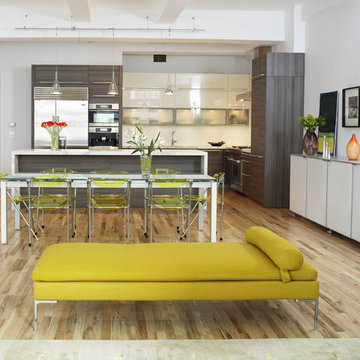
Idéer för att renovera ett funkis kök, med släta luckor, rostfria vitvaror, grå skåp och marmorbänkskiva

Inspiration för små moderna grått kök, med en rustik diskho, skåp i shakerstil, blå skåp, bänkskiva i kvartsit, blått stänkskydd, stänkskydd i keramik, rostfria vitvaror, cementgolv och grått golv

Bild på ett stort funkis vit vitt kök, med en undermonterad diskho, skåp i shakerstil, vita skåp, bänkskiva i kvarts, vitt stänkskydd, stänkskydd i marmor, rostfria vitvaror, mellanmörkt trägolv, en köksö och brunt golv

Tim Slorick
Idéer för stora funkis vitt kök, med en undermonterad diskho, släta luckor, grå skåp, bänkskiva i koppar, vitt stänkskydd, rostfria vitvaror, en köksö och gult golv
Idéer för stora funkis vitt kök, med en undermonterad diskho, släta luckor, grå skåp, bänkskiva i koppar, vitt stänkskydd, rostfria vitvaror, en köksö och gult golv
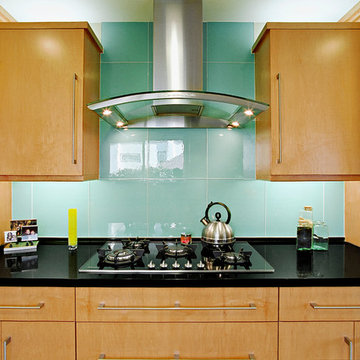
Inredning av ett modernt kök, med släta luckor, skåp i mellenmörkt trä, blått stänkskydd och stänkskydd i glaskakel

Jeff Herr
Inspiration för mellanstora moderna kök, med vita skåp, en undermonterad diskho, bänkskiva i koppar, grått stänkskydd, rostfria vitvaror, mörkt trägolv, en köksö och skåp i shakerstil
Inspiration för mellanstora moderna kök, med vita skåp, en undermonterad diskho, bänkskiva i koppar, grått stänkskydd, rostfria vitvaror, mörkt trägolv, en köksö och skåp i shakerstil

Inspiration för ett avskilt, litet funkis grå grått u-kök, med en undermonterad diskho, granitbänkskiva, fönster som stänkskydd, rostfria vitvaror, en halv köksö, brunt golv, släta luckor, mellanmörkt trägolv och skåp i mellenmörkt trä

Kitchen window seat. Photo by Clark Dugger
Idéer för små funkis parallellkök, med släta luckor, skåp i mörkt trä, en undermonterad diskho, träbänkskiva, brunt stänkskydd, stänkskydd i trä, integrerade vitvaror, mellanmörkt trägolv och brunt golv
Idéer för små funkis parallellkök, med släta luckor, skåp i mörkt trä, en undermonterad diskho, träbänkskiva, brunt stänkskydd, stänkskydd i trä, integrerade vitvaror, mellanmörkt trägolv och brunt golv

Inredning av ett modernt mellanstort grön linjärt grönt kök med öppen planlösning, med en dubbel diskho, släta luckor, gula skåp, kaklad bänkskiva, grönt stänkskydd, stänkskydd i porslinskakel, integrerade vitvaror, marmorgolv och flerfärgat golv

Warm modern bohemian beach house kitchen. Cement countertop island, white marble counters.
Idéer för att renovera ett funkis grå grått kök, med en undermonterad diskho, släta luckor, skåp i ljust trä, bänkskiva i betong, beige stänkskydd, stänkskydd i keramik, rostfria vitvaror, ljust trägolv, en köksö och beiget golv
Idéer för att renovera ett funkis grå grått kök, med en undermonterad diskho, släta luckor, skåp i ljust trä, bänkskiva i betong, beige stänkskydd, stänkskydd i keramik, rostfria vitvaror, ljust trägolv, en köksö och beiget golv

This multi award winning Kitchen features a eye-catching center island ceiling detail, 2 refrigerators and 2 windows leading out to an indoor-outdoor Kitchen featuring a Glass Garage Door opening to panoramic views.

Inspiration för ett funkis linjärt kök och matrum, med släta luckor, grå skåp, bänkskiva i rostfritt stål, grått stänkskydd, ljust trägolv, en köksö och brunt golv

The kitchen in this remodeled 1960s house is colour-blocked against a blue panelled wall which hides a pantry. White quartz worktop bounces dayight around the kitchen. Geometric splash back adds interest. The encaustic tiles are handmade in Spain. The U-shape of this kitchen creates a "peninsula" which is used daily for preparing food but also doubles as a breakfast bar.
Photo: Frederik Rissom
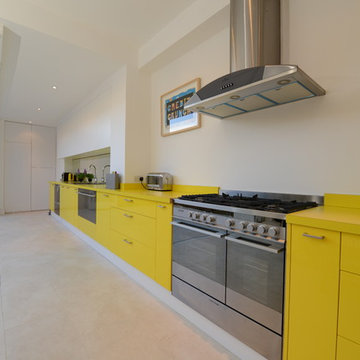
Inspiration för ett funkis kök, med en dubbel diskho, släta luckor, gula skåp, spegel som stänkskydd och rostfria vitvaror
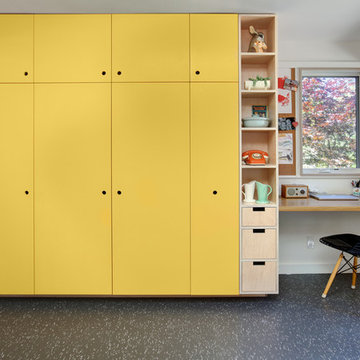
Remodel of mid century modern kitchen. New windows and skylights bring in more light while an improved floor plan improves flow and functionality.
Design - Fivedot design build
Photos by cleary o'farrell
5 239 foton på modernt gult kök
4
