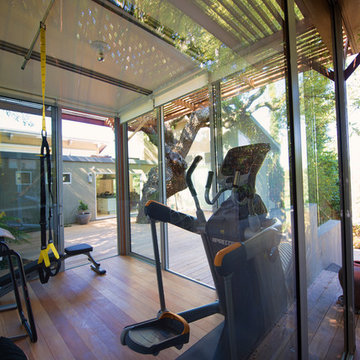232 foton på modernt hemmagym, med mellanmörkt trägolv
Sortera efter:
Budget
Sortera efter:Populärt i dag
61 - 80 av 232 foton
Artikel 1 av 3
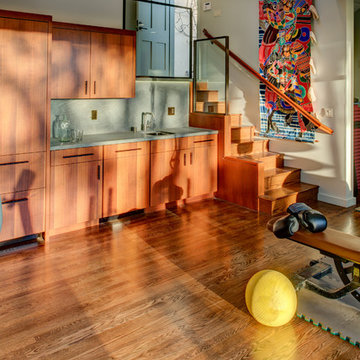
Treve Johnson, Photography
Studio Bergtraun, Architect
Shaddle Construction
Modern inredning av ett mellanstort hemmagym med grovkök, med vita väggar och mellanmörkt trägolv
Modern inredning av ett mellanstort hemmagym med grovkök, med vita väggar och mellanmörkt trägolv
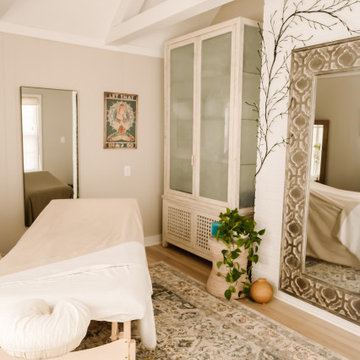
Project by Wiles Design Group. Their Cedar Rapids-based design studio serves the entire Midwest, including Iowa City, Dubuque, Davenport, and Waterloo, as well as North Missouri and St. Louis.
For more about Wiles Design Group, see here: https://wilesdesigngroup.com/
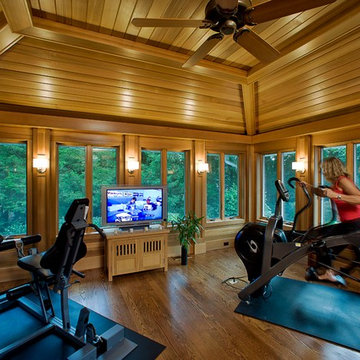
Bergen County, NJ - Contemporary - Home Gym Designed by Bart Lidsky of The Hammer & Nail Inc.
Photography by: Steve Rossi
This elegant cedar lined space doubles as a home gym and meditation room. Natural Cedar covers all wall and ceiling surfaces to compliment the beautiful garden view through glass windows.
http://thehammerandnail.com
#BartLidsky #HNdesigns #KitchenDesign
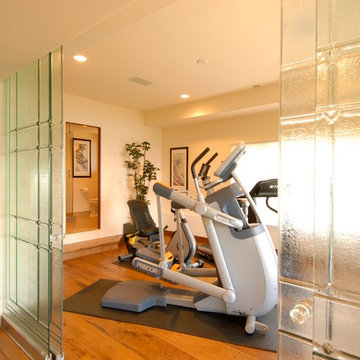
Alpine Custom Interiors works closely with you to capture your unique dreams and desires for your next interior remodel or renovation. Beginning with conceptual layouts and design, to construction drawings and specifications, our experienced design team will create a distinct character for each construction project. We fully believe that everyone wins when a project is clearly thought-out, documented, and then professionally executed.
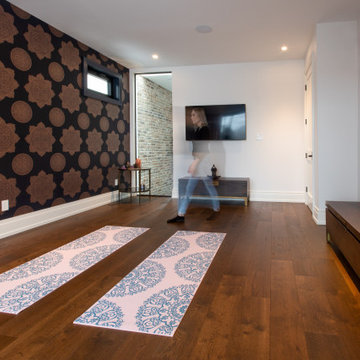
Warmth and stunning wallcoverings make this yoga room perfect!
Idéer för stora funkis hemmagym med yogastudio, med blå väggar, mellanmörkt trägolv och brunt golv
Idéer för stora funkis hemmagym med yogastudio, med blå väggar, mellanmörkt trägolv och brunt golv
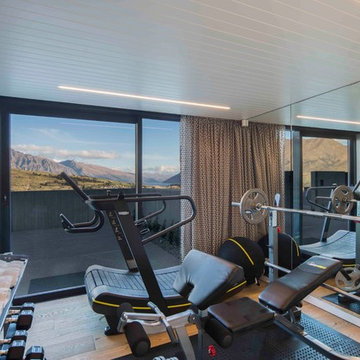
Bild på ett funkis hemmagym med grovkök, med grå väggar och mellanmörkt trägolv
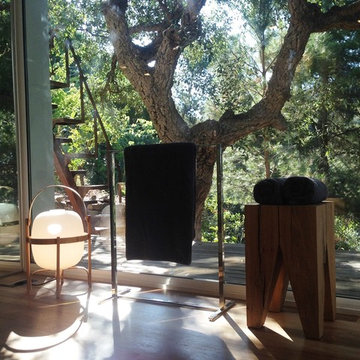
Idéer för att renovera ett mellanstort funkis hemmagym med yogastudio, med mellanmörkt trägolv
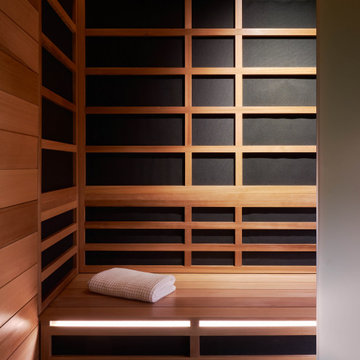
Inspiration för mycket stora moderna hemmagym med grovkök, med bruna väggar, mellanmörkt trägolv och brunt golv
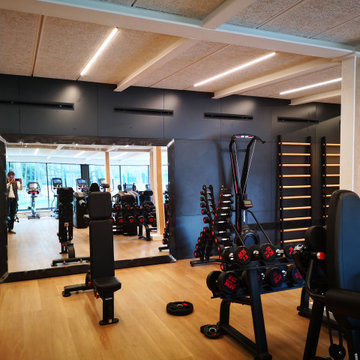
Idéer för att renovera ett mellanstort funkis hemmagym med fria vikter, med svarta väggar och mellanmörkt trägolv
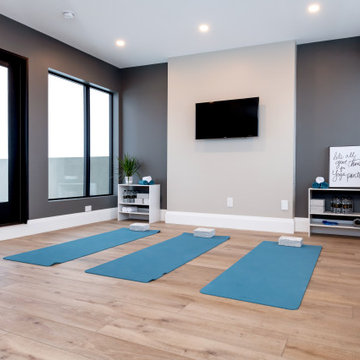
Home Gym - this yoga room is on the top floor and opens to the roof top patio. This room was windows on both sides to maximize the brightness of the room and is easy access to the patio.
Saskatoon Hospital Lottery Home
Built by Decora Homes
Windows and Doors by Durabuilt Windows and Doors
Photography by D&M Images Photography

2階のGYM:毎日のトレーニングを欠かさないためのジム。庭を眺めながら行うことが出来ます。テクノジムのフィットネスマシンです。
Photo by Akinobu Kawabe / HELICO
Idéer för stora funkis hemmagym med fria vikter, med beige väggar och mellanmörkt trägolv
Idéer för stora funkis hemmagym med fria vikter, med beige väggar och mellanmörkt trägolv
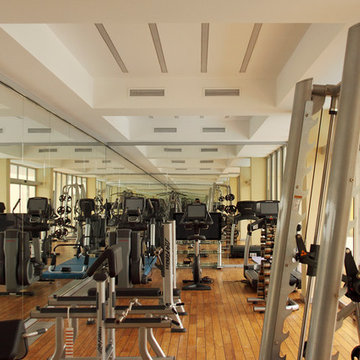
Modern inredning av ett mellanstort hemmagym med fria vikter, med mellanmörkt trägolv och brunt golv
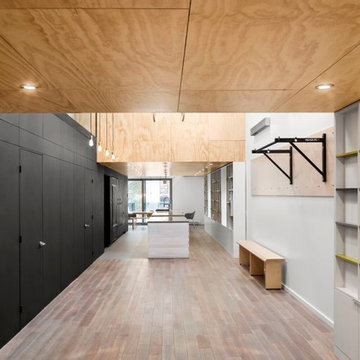
Adrien Williams
Idéer för stora funkis hemmagym med fria vikter, med vita väggar, mellanmörkt trägolv och flerfärgat golv
Idéer för stora funkis hemmagym med fria vikter, med vita väggar, mellanmörkt trägolv och flerfärgat golv
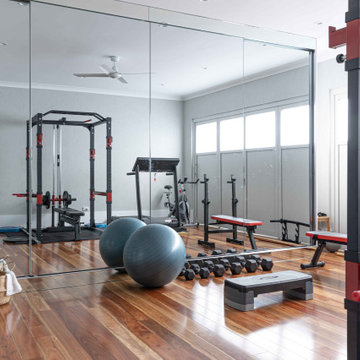
Foto på ett stort funkis hemmagym med grovkök, med vita väggar, mellanmörkt trägolv och brunt golv

Our Carmel design-build studio was tasked with organizing our client’s basement and main floor to improve functionality and create spaces for entertaining.
In the basement, the goal was to include a simple dry bar, theater area, mingling or lounge area, playroom, and gym space with the vibe of a swanky lounge with a moody color scheme. In the large theater area, a U-shaped sectional with a sofa table and bar stools with a deep blue, gold, white, and wood theme create a sophisticated appeal. The addition of a perpendicular wall for the new bar created a nook for a long banquette. With a couple of elegant cocktail tables and chairs, it demarcates the lounge area. Sliding metal doors, chunky picture ledges, architectural accent walls, and artsy wall sconces add a pop of fun.
On the main floor, a unique feature fireplace creates architectural interest. The traditional painted surround was removed, and dark large format tile was added to the entire chase, as well as rustic iron brackets and wood mantel. The moldings behind the TV console create a dramatic dimensional feature, and a built-in bench along the back window adds extra seating and offers storage space to tuck away the toys. In the office, a beautiful feature wall was installed to balance the built-ins on the other side. The powder room also received a fun facelift, giving it character and glitz.
---
Project completed by Wendy Langston's Everything Home interior design firm, which serves Carmel, Zionsville, Fishers, Westfield, Noblesville, and Indianapolis.
For more about Everything Home, see here: https://everythinghomedesigns.com/
To learn more about this project, see here:
https://everythinghomedesigns.com/portfolio/carmel-indiana-posh-home-remodel
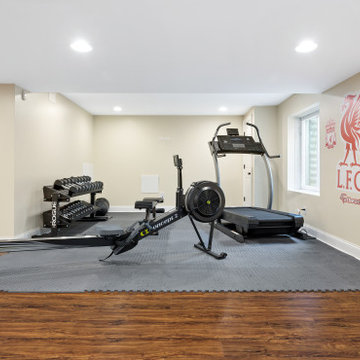
A wet bar, gym, theater, and a full luxury bathroom — this Barrington, IL basement adds great utility and value to the home.
Project designed by Skokie renovation firm, Chi Renovation & Design - general contractors, kitchen and bath remodelers, and design & build company. They serve the Chicago area, and its surrounding suburbs, with an emphasis on the North Side and North Shore. You'll find their work from the Loop through Lincoln Park, Skokie, Evanston, Wilmette, and all the way up to Lake Forest.
For more about Chi Renovation & Design, click here: https://www.chirenovation.com/
To learn more about this project, click here: https://www.chirenovation.com/galleries/basement-renovations-living-attics/#barrington-basement-remodel-bar-theater-gym
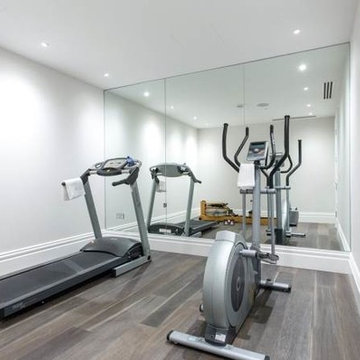
Cheville Versailles and Broderie smoked and finished in a metallic oil. The metallic finish reflects the light, so you see different tones at different times of the day, or depending on how the light is hitting it. By finishing traditional parquet designs in vibrant metallic finishes, Cheville have created a floor which blends old with new.
This exclusive development of 9 properties is one of the biggest residential projects Cheville have worked on.
Each block is hand finished in a hard wax oil.
Compatible with under floor heating.
Blocks are engineered, tongue and grooved on all 4 sides, supplied pre-finished.
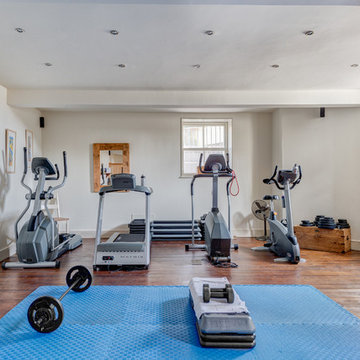
A home gym in the semi-basement of this beautifully restored Victorian Villa by the Sea in South Devon. Colin Cadle Photography, Photo Styling Jan Cadle
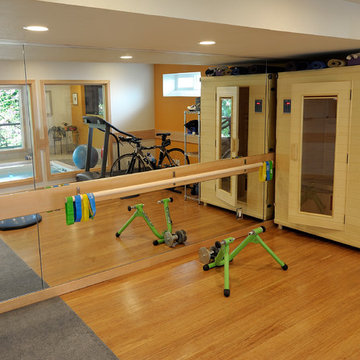
Photo Credit: Jerry and Lois Photography
Idéer för att renovera ett mellanstort funkis hemmagym med grovkök, med vita väggar och mellanmörkt trägolv
Idéer för att renovera ett mellanstort funkis hemmagym med grovkök, med vita väggar och mellanmörkt trägolv
232 foton på modernt hemmagym, med mellanmörkt trägolv
4
