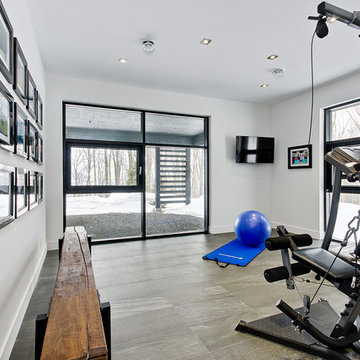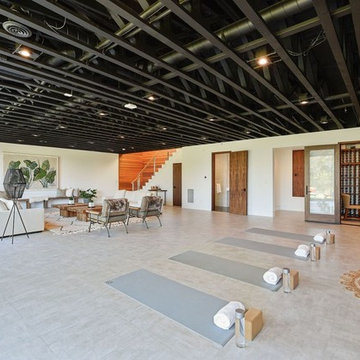895 foton på modernt hemmagym, med vita väggar
Sortera efter:
Budget
Sortera efter:Populärt i dag
1 - 20 av 895 foton
Artikel 1 av 3

Garage RENO! Turning your garage into a home gym for adults and kids is just well...SMART! Here, we designed a one car garage and turned it into a ninja room with rock wall and monkey bars, pretend play loft, kid gym, yoga studio, adult gym and more! It is a great way to have a separate work out are for kids and adults while also smartly storing rackets, skateboards, balls, lax sticks and more!
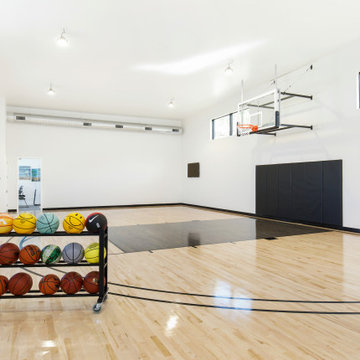
Inspiration för moderna hemmagym med inomhusplan, med vita väggar, ljust trägolv och beiget golv

The myWall system is the perfect fit for anyone working out from home. The system provides a fully customizable workout area with limited space requirements. The myWall panels are perfect for Yoga and Barre enthusiasts.

Striking and Sophisticated. This new residence offers the very best of contemporary design brought to life with the finest execution and attention to detail. Designed by notable Washington D.C architect. The 7,200 SQ FT main residence with separate guest house is set on 5+ acres of private property. Conveniently located in the Greenwich countryside and just minutes from the charming town of Armonk.
Enter the residence and step into a dramatic atrium Living Room with 22’ floor to ceiling windows, overlooking expansive grounds. At the heart of the house is a spacious gourmet kitchen featuring Italian made cabinetry with an ancillary catering kitchen. There are two master bedrooms, one at each end of the house and an additional three generously sized bedrooms each with en suite baths. There is a 1,200 sq ft. guest cottage to complete the compound.
A progressive sensibility merges with city sophistication in a pristine country setting. Truly special.

In the meditation room, floor-to-ceiling windows frame one of the clients’ favorite views toward a nearby hilltop, and the grassy landscape seems to flow right into the house.
Photo by Paul Finkel | Piston Design
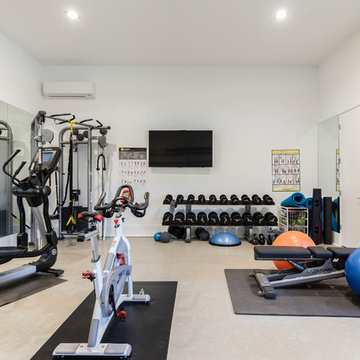
Exempel på ett mellanstort modernt hemmagym med grovkök, med vita väggar och grått golv
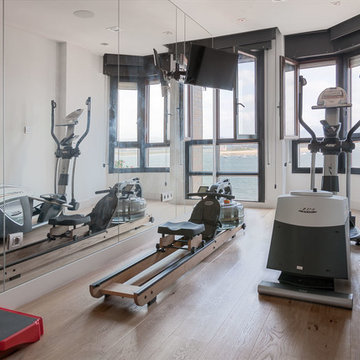
Idéer för små funkis hemmagym med grovkök, med vita väggar och mellanmörkt trägolv

Jeri Koegel
Foto på ett funkis hemmagym med grovkök, med vita väggar och svart golv
Foto på ett funkis hemmagym med grovkök, med vita väggar och svart golv

Christina Faminoff
www.christinafaminoff.com
www.faminoff.ca
Idéer för funkis hemmagym med yogastudio, med vita väggar och grått golv
Idéer för funkis hemmagym med yogastudio, med vita väggar och grått golv
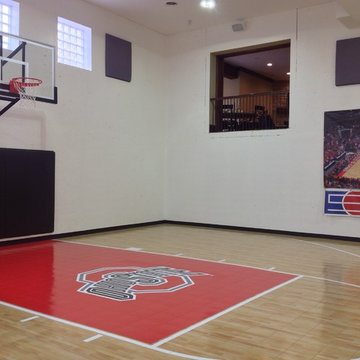
This home was built by Cua Builders as part of the Homes of Distinction tour. Just one of the cool features was this home gym and basketball court. The builder chose glass block windows for their durability and ability to get light into the space.

Louisa, San Clemente Coastal Modern Architecture
The brief for this modern coastal home was to create a place where the clients and their children and their families could gather to enjoy all the beauty of living in Southern California. Maximizing the lot was key to unlocking the potential of this property so the decision was made to excavate the entire property to allow natural light and ventilation to circulate through the lower level of the home.
A courtyard with a green wall and olive tree act as the lung for the building as the coastal breeze brings fresh air in and circulates out the old through the courtyard.
The concept for the home was to be living on a deck, so the large expanse of glass doors fold away to allow a seamless connection between the indoor and outdoors and feeling of being out on the deck is felt on the interior. A huge cantilevered beam in the roof allows for corner to completely disappear as the home looks to a beautiful ocean view and Dana Point harbor in the distance. All of the spaces throughout the home have a connection to the outdoors and this creates a light, bright and healthy environment.
Passive design principles were employed to ensure the building is as energy efficient as possible. Solar panels keep the building off the grid and and deep overhangs help in reducing the solar heat gains of the building. Ultimately this home has become a place that the families can all enjoy together as the grand kids create those memories of spending time at the beach.
Images and Video by Aandid Media.
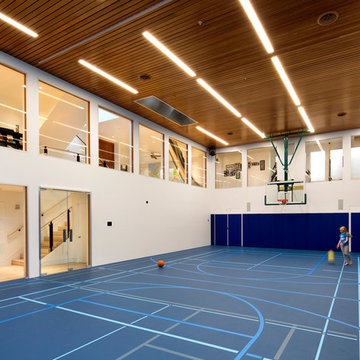
Bernard Andre'
Exempel på ett mycket stort modernt hemmagym med inomhusplan, med vita väggar
Exempel på ett mycket stort modernt hemmagym med inomhusplan, med vita väggar
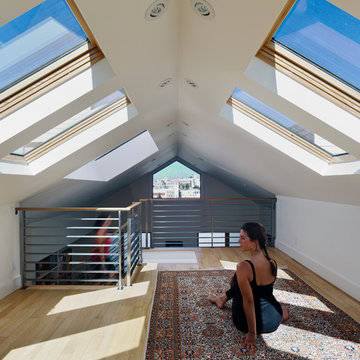
Attic space becomes yoga space with view of Dolores Park and lots of natural light.
bruce damonte
Inredning av ett modernt hemmagym med yogastudio, med vita väggar och ljust trägolv
Inredning av ett modernt hemmagym med yogastudio, med vita väggar och ljust trägolv

Influenced by classic Nordic design. Surprisingly flexible with furnishings. Amplify by continuing the clean modern aesthetic, or punctuate with statement pieces. With the Modin Collection, we have raised the bar on luxury vinyl plank. The result is a new standard in resilient flooring. Modin offers true embossed in register texture, a low sheen level, a rigid SPC core, an industry-leading wear layer, and so much more.

A Basement Home Gym with floor to ceiling sliding glass doors open on to a light filled outdoor patio.
Bild på ett mellanstort funkis hemmagym med grovkök, med vita väggar, ljust trägolv och brunt golv
Bild på ett mellanstort funkis hemmagym med grovkök, med vita väggar, ljust trägolv och brunt golv

Inredning av ett modernt stort hemmagym med grovkök, med vita väggar, ljust trägolv och svart golv
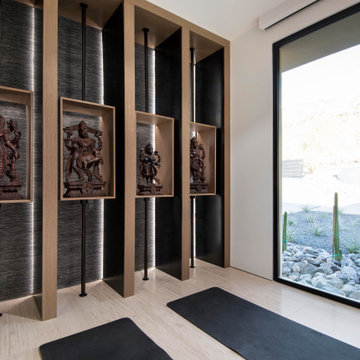
A clever wall treatment of stained oak serves as a gallery for displaying carved wood Hindu statues in a special prayer room where textured black wallpaper is lit up from behind.
Project Details // Now and Zen
Renovation, Paradise Valley, Arizona
Architecture: Drewett Works
Builder: Brimley Development
Interior Designer: Ownby Design
Photographer: Dino Tonn
Millwork: Rysso Peters
Limestone (Demitasse) flooring and walls: Solstice Stone
Windows (Arcadia): Elevation Window & Door
https://www.drewettworks.com/now-and-zen/

The myWall system is the perfect fit for anyone working out from home. The system provides a fully customizable workout area with limited space requirements. The myWall panels are perfect for Yoga and Barre enthusiasts.
895 foton på modernt hemmagym, med vita väggar
1
