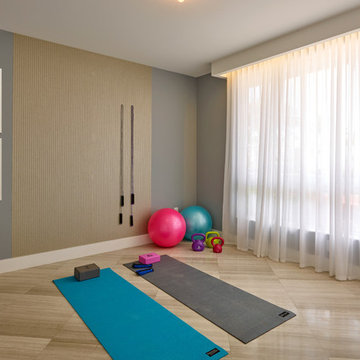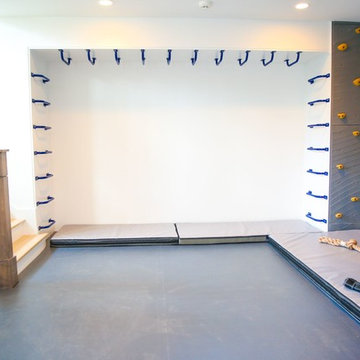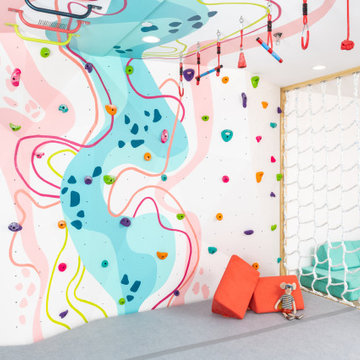812 foton på modernt hemmagym
Sortera efter:
Budget
Sortera efter:Populärt i dag
1 - 20 av 812 foton
Artikel 1 av 3

We designed a small addition to the rear of an old stone house, connected to a renovated kitchen. The addition has a breakfast room and a new mudroom entrance with stairs down to this basement-level gym. The gym leads to the existing basement family room/TV room, with a renovated bath, kitchenette, and laundry.
Photo: (c) Jeffrey Totaro 2020

Wald, Ruhe, Gemütlichkeit. Lassen Sie uns in dieser Umkleide die Natur wahrnehmen und zur Ruhe kommen. Der raumhohe Glasdruck schafft Atmosphäre und gibt dem Vorraum zur Dusche ein Thema.

The home gym is hidden behind a unique entrance comprised of curved barn doors on an exposed track over stacked stone.
---
Project by Wiles Design Group. Their Cedar Rapids-based design studio serves the entire Midwest, including Iowa City, Dubuque, Davenport, and Waterloo, as well as North Missouri and St. Louis.
For more about Wiles Design Group, see here: https://wilesdesigngroup.com/
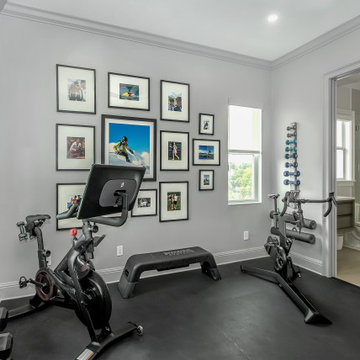
Idéer för ett litet modernt hemmagym med grovkök, med grå väggar och svart golv
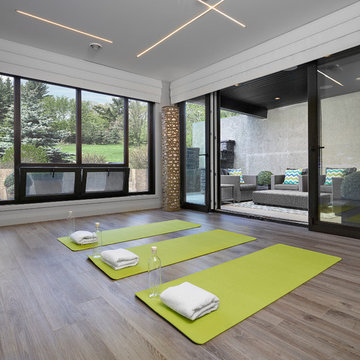
Yoga studio with views of the expansive backyard and cozy patio area.
Idéer för ett mellanstort modernt hemmagym med yogastudio, med grå väggar och ljust trägolv
Idéer för ett mellanstort modernt hemmagym med yogastudio, med grå väggar och ljust trägolv
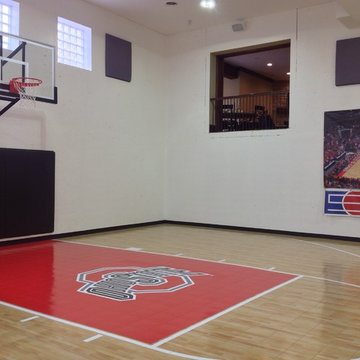
This home was built by Cua Builders as part of the Homes of Distinction tour. Just one of the cool features was this home gym and basketball court. The builder chose glass block windows for their durability and ability to get light into the space.

Louisa, San Clemente Coastal Modern Architecture
The brief for this modern coastal home was to create a place where the clients and their children and their families could gather to enjoy all the beauty of living in Southern California. Maximizing the lot was key to unlocking the potential of this property so the decision was made to excavate the entire property to allow natural light and ventilation to circulate through the lower level of the home.
A courtyard with a green wall and olive tree act as the lung for the building as the coastal breeze brings fresh air in and circulates out the old through the courtyard.
The concept for the home was to be living on a deck, so the large expanse of glass doors fold away to allow a seamless connection between the indoor and outdoors and feeling of being out on the deck is felt on the interior. A huge cantilevered beam in the roof allows for corner to completely disappear as the home looks to a beautiful ocean view and Dana Point harbor in the distance. All of the spaces throughout the home have a connection to the outdoors and this creates a light, bright and healthy environment.
Passive design principles were employed to ensure the building is as energy efficient as possible. Solar panels keep the building off the grid and and deep overhangs help in reducing the solar heat gains of the building. Ultimately this home has become a place that the families can all enjoy together as the grand kids create those memories of spending time at the beach.
Images and Video by Aandid Media.

Inspiration för små moderna hemmagym med fria vikter, med beige väggar, betonggolv och svart golv
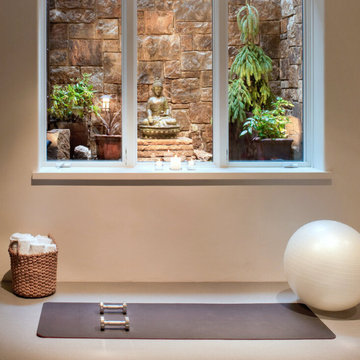
Our Aspen studio designed this classy and sophisticated home with a stunning polished wooden ceiling, statement lighting, and sophisticated furnishing that give the home a luxe feel. We used a lot of wooden tones and furniture to create an organic texture that reflects the beautiful nature outside. The three bedrooms are unique and distinct from each other. The primary bedroom has a magnificent bed with gorgeous furnishings, the guest bedroom has beautiful twin beds with colorful decor, and the kids' room has a playful bunk bed with plenty of storage facilities. We also added a stylish home gym for our clients who love to work out and a library with floor-to-ceiling shelves holding their treasured book collection.
---
Joe McGuire Design is an Aspen and Boulder interior design firm bringing a uniquely holistic approach to home interiors since 2005.
For more about Joe McGuire Design, see here: https://www.joemcguiredesign.com/
To learn more about this project, see here:
https://www.joemcguiredesign.com/willoughby

A Basement Home Gym with floor to ceiling sliding glass doors open on to a light filled outdoor patio.
Bild på ett mellanstort funkis hemmagym med grovkök, med vita väggar, ljust trägolv och brunt golv
Bild på ett mellanstort funkis hemmagym med grovkök, med vita väggar, ljust trägolv och brunt golv

Inredning av ett modernt stort hemmagym med grovkök, med vita väggar, ljust trägolv och svart golv

Beautiful workout space located in the basement with rubber flooring, mounts for televisions and a huge gym standard fan.
Inspiration för ett mellanstort funkis hemmagym med grovkök, med grå väggar och svart golv
Inspiration för ett mellanstort funkis hemmagym med grovkök, med grå väggar och svart golv

Exempel på ett mellanstort modernt hemmagym med yogastudio, med vita väggar, heltäckningsmatta och grått golv

Inredning av ett modernt stort hemmagym med fria vikter, med grå väggar och ljust trägolv
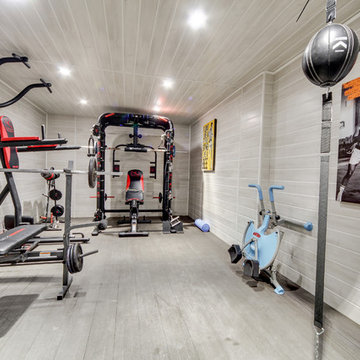
Aménagement d'un espace pour le sport en sous sol, uniquement pour le mur et le plafond , des lames plastifiés et pour le sol des lames en composites utilisées pour les espaces extérieurs.
Des spots pour éclairer et des matériaux claires pour avoir une pièce lumineuse.

Spacecrafting
Idéer för små funkis hemmagym med fria vikter, med grå väggar, betonggolv och grått golv
Idéer för små funkis hemmagym med fria vikter, med grå väggar, betonggolv och grått golv

This fitness center designed by our Long Island studio is all about making workouts fun - featuring abundant sunlight, a clean palette, and durable multi-hued flooring.
---
Project designed by Long Island interior design studio Annette Jaffe Interiors. They serve Long Island including the Hamptons, as well as NYC, the tri-state area, and Boca Raton, FL.
---
For more about Annette Jaffe Interiors, click here:
https://annettejaffeinteriors.com/
812 foton på modernt hemmagym
1
