28 102 foton på modernt hus, med allt i ett plan
Sortera efter:
Budget
Sortera efter:Populärt i dag
121 - 140 av 28 102 foton
Artikel 1 av 3

Russelll Abraham
Inredning av ett modernt stort gult hus, med allt i ett plan, blandad fasad och platt tak
Inredning av ett modernt stort gult hus, med allt i ett plan, blandad fasad och platt tak

Our Aspen studio designed this classy and sophisticated home with a stunning polished wooden ceiling, statement lighting, and sophisticated furnishing that give the home a luxe feel. We used a lot of wooden tones and furniture to create an organic texture that reflects the beautiful nature outside. The three bedrooms are unique and distinct from each other. The primary bedroom has a magnificent bed with gorgeous furnishings, the guest bedroom has beautiful twin beds with colorful decor, and the kids' room has a playful bunk bed with plenty of storage facilities. We also added a stylish home gym for our clients who love to work out and a library with floor-to-ceiling shelves holding their treasured book collection.
---
Joe McGuire Design is an Aspen and Boulder interior design firm bringing a uniquely holistic approach to home interiors since 2005.
For more about Joe McGuire Design, see here: https://www.joemcguiredesign.com/
To learn more about this project, see here:
https://www.joemcguiredesign.com/willoughby
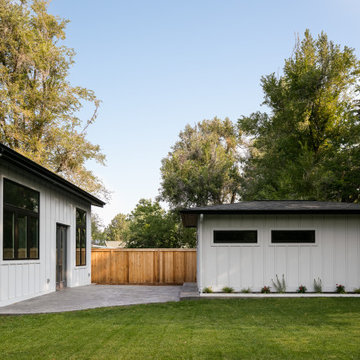
A fun full house remodel of a home originally built in 1946. We opted for a crisp, black and white exterior to flow with the modern, minimalistic vibe on the interior.
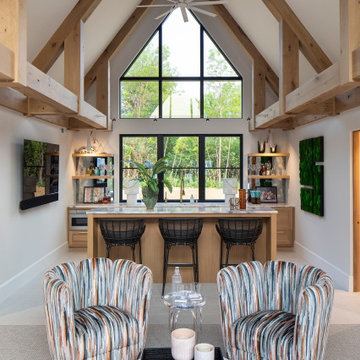
Modern European pool house interior
Inspiration för mellanstora moderna vita hus, med allt i ett plan
Inspiration för mellanstora moderna vita hus, med allt i ett plan
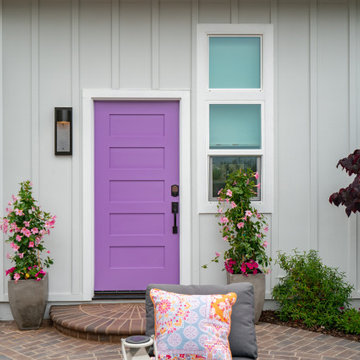
Modern inredning av ett litet grått hus, med allt i ett plan, fiberplattor i betong, valmat tak och tak i shingel
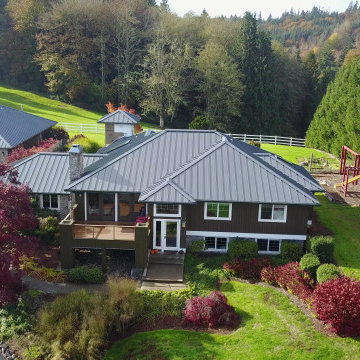
A Washington State homeowner selected Steelscape’s Eternal Collection® Urban Slate to uplift the style of their home with a stunning new roof. Built in 1993, this home featured an original teal roof with outdated, inferior paint technology.
The striking new roof features Steelscape’s Urban Slate on a classic standing seam profile. Urban Slate is a semi translucent finish which provides a deeper color that changes dynamically with daylight. This engaging color in conjunction with the clean, crisp lines of the standing seam profile uplift the curb appeal of this home and improve the integration of the home with its lush environment.

Rear kitchen extension with crittal style windows
Inspiration för ett litet funkis gult radhus, med allt i ett plan och tegel
Inspiration för ett litet funkis gult radhus, med allt i ett plan och tegel

The rear extension is expressed as a simple gable form. The addition steps out to the full width of the block, and accommodates a second bathroom in addition to a tiny shed accessed on the rear facade.
The remaining 2/3 of the facade is expressed as a recessed opening with sliding doors and a gable window.
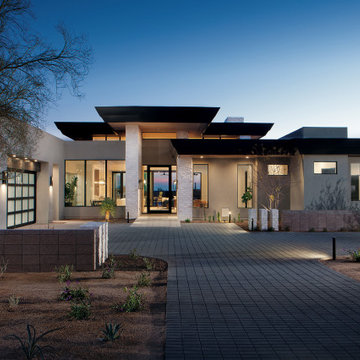
Inspiration för moderna hus, med allt i ett plan, stuckatur och platt tak

Front elevation modern prairie lava rock landscape native plants and cactus 3-car garage
Inspiration för moderna vita hus, med allt i ett plan, stuckatur, valmat tak och tak med takplattor
Inspiration för moderna vita hus, med allt i ett plan, stuckatur, valmat tak och tak med takplattor
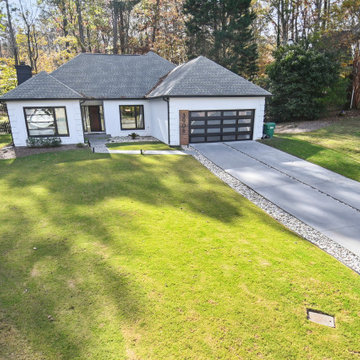
Idéer för ett mellanstort modernt vitt hus, med allt i ett plan, stuckatur, valmat tak och tak i shingel

Inspiration för ett stort funkis vitt stenhus, med allt i ett plan och tak i metall

This Modern Prairie Bungalow was designed to capture the natural beauty of the Canadian Rocky Mountains from every space within. The sprawling horizontal design and hipped roofs echo the surrounding mountain landscape. The color palette and natural materials help the home blend seamlessly into the Rockies with dark stained wood accents, textural stone, and smooth stucco. Black metal details and unique window configurations bring an industrial-inspired modern element to this mountain retreat. As you enter through the front entry, an abundance of windows flood the home with natural light – bringing the outdoors in. Two covered exterior living spaces provide ample room for entertaining and relaxing in this Springbank Hill custom home.
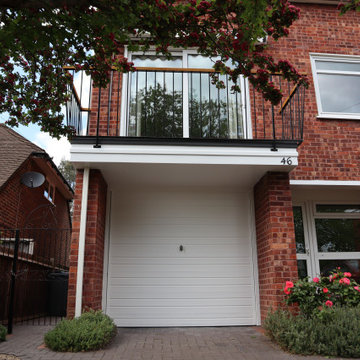
Exterior work consisting of garage door fully stripped and sprayed to the finest finish with new wood waterproof system and balcony handrail bleached and varnished.
https://midecor.co.uk/door-painting-services-in-putney/
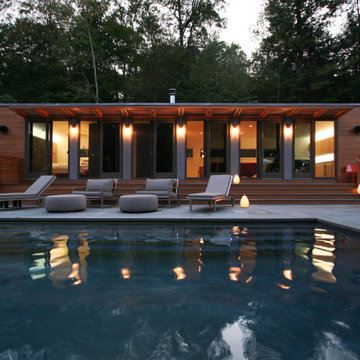
This compact pool house / guest house is contained within in a single module, clad in cedar siding.
Exempel på ett litet modernt brunt hus, med allt i ett plan och platt tak
Exempel på ett litet modernt brunt hus, med allt i ett plan och platt tak
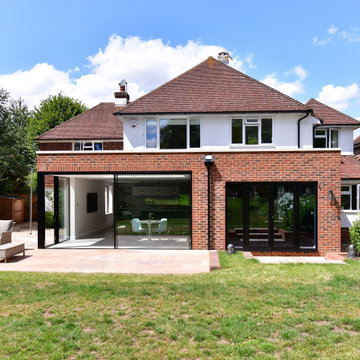
Adding roof glazing to a property is complex – we know, because we’ve spent years designing and installing roof glazing all over the South East of England. As architectural glazing specialists, we can work with you, your builder, architect and onsite team to ensure your roof glazing is a smooth addition to your home.
Working in partnership with Waverley Construction and our client in Shalford, we designed and installed a 3800mm x 1500mm 3 pane Pure Glass Flat Roof Light to their single storey rear extension. Combining the roof light with Schuco French Doors and an aluminium picture window ensured the new kitchen, living and dining space is perfectly zoned, flooded with natural light, easy access and views over the garden.
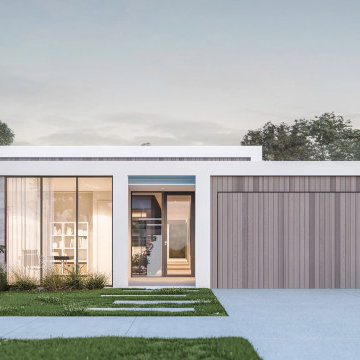
Karakter is a Renowned south west custom home builder. We worked with Todd Huxley of Studium to create this beautiful pre-designed home with luxurious finishes. Launching a brand new boutique offering - Designed for lifestyle, entertainment and coastal vistas, your sanctuary awaits.
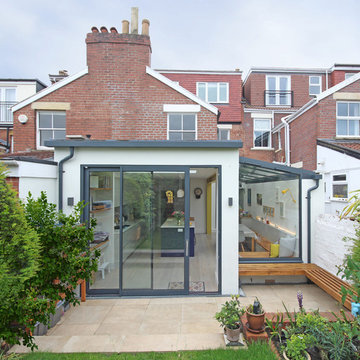
Federica Vasetti
Exempel på ett mellanstort modernt vitt hus, med allt i ett plan, stuckatur och platt tak
Exempel på ett mellanstort modernt vitt hus, med allt i ett plan, stuckatur och platt tak
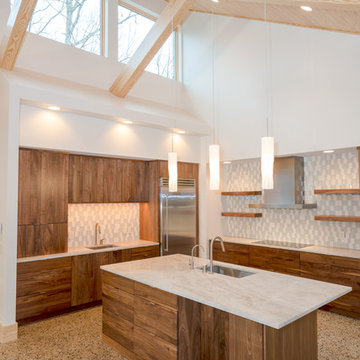
Project Overview:
This new build was designed by architect Jay Fulkerson and features both interior and exterior applications of our Pika-Pika siding with a traditional white oil stain prefinish. General Contractor was Jeff Hopper of Hopper Construction of Hillsborough, NC, with support from McLendon Building.
Project Details:
Product: Shou Sugi Ban – Pika-Pika 1×6 select grade shiplap
Prefinish: Penofin Verde MIST
Application: Residential – Exterior
SF: 3600 SF
Designer: Jay Fulkerson
Builder: Jeff Hopper at Hopper Construction
Date: August 2018

Idéer för att renovera ett funkis beige hus, med allt i ett plan, blandad fasad, pulpettak och tak i metall
28 102 foton på modernt hus, med allt i ett plan
7