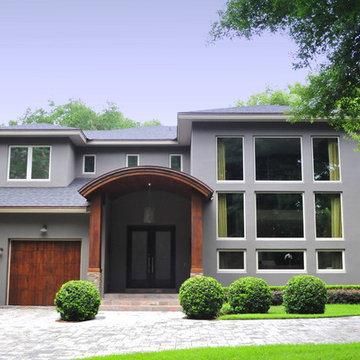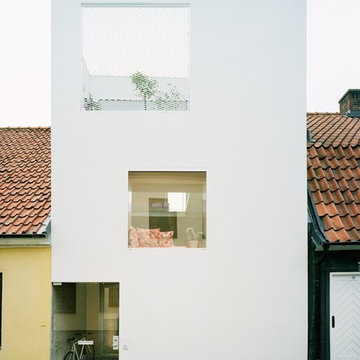336 foton på modernt hus, med stuckatur
Sortera efter:
Budget
Sortera efter:Populärt i dag
21 - 40 av 336 foton
Artikel 1 av 3
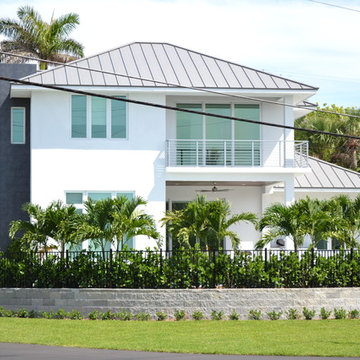
Bild på ett stort funkis vitt hus, med två våningar, stuckatur, mansardtak och tak i metall
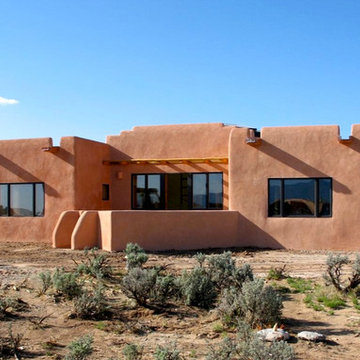
This 2400 sq. ft. home rests at the very beginning of the high mesa just outside of Taos. To the east, the Taos valley is green and verdant fed by rivers and streams that run down from the mountains, and to the west the high sagebrush mesa stretches off to the distant Brazos range.
The house is sited to capture the high mountains to the northeast through the floor to ceiling height corner window off the kitchen/dining room.The main feature of this house is the central Atrium which is an 18 foot adobe octagon topped with a skylight to form an indoor courtyard complete with a fountain. Off of this central space are two offset squares, one to the east and one to the west. The bedrooms and mechanical room are on the west side and the kitchen, dining, living room and an office are on the east side.
The house is a straw bale/adobe hybrid, has custom hand dyed plaster throughout with Talavera Tile in the public spaces and Saltillo Tile in the bedrooms. There is a large kiva fireplace in the living room, and a smaller one occupies a corner in the Master Bedroom. The Master Bathroom is finished in white marble tile. The separate garage is connected to the house with a triangular, arched breezeway with a copper ceiling.
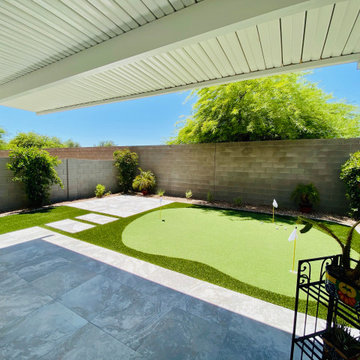
This is a view of the same installation, taken from underneath the Alumawood pergola. In this photo, you get a good view of the creamy, white, marble style pavers. This photo also provides a good view of both the artificial purring green and the artificial turf we used to complete the whole look.
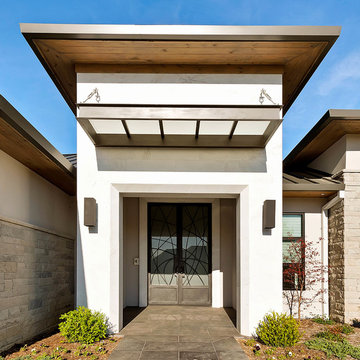
Idéer för ett mellanstort modernt vitt hus, med allt i ett plan, stuckatur och platt tak
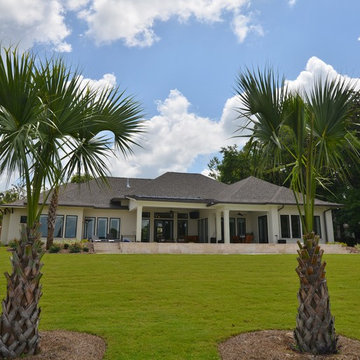
Backyard
Inspiration för stora moderna beige hus, med allt i ett plan, stuckatur och sadeltak
Inspiration för stora moderna beige hus, med allt i ett plan, stuckatur och sadeltak
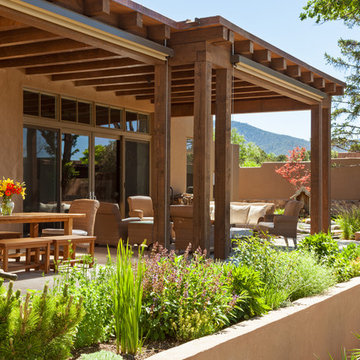
Inspiration för ett stort funkis brunt hus, med allt i ett plan, stuckatur och platt tak
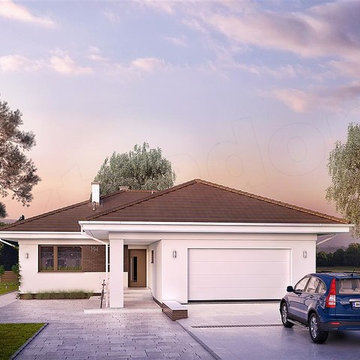
Budynek mieszkalny jednorodzinny, parterowy, niepodpiwniczony. Optymalny układ pomieszczeń zapewnia komfort 4-osobowej rodzinie. W części dziennej domu zaprojektowano kuchnię ze spiżarnią, salon połączony z jadalnią. Część nocna to trzy sypialnie oraz łazienka. W części gospodarczej zaprojektowano kotłownię i dwustanowiskowy garaż.
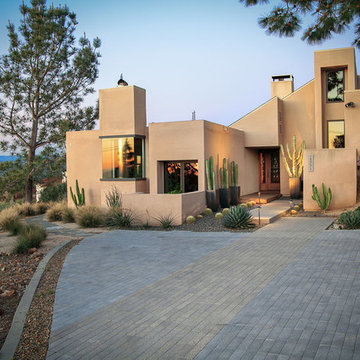
The linear pavement color differentiation leads guest in an artful way right to the front door.
Inspiration för stora moderna beige hus, med allt i ett plan, stuckatur, pulpettak och tak i shingel
Inspiration för stora moderna beige hus, med allt i ett plan, stuckatur, pulpettak och tak i shingel
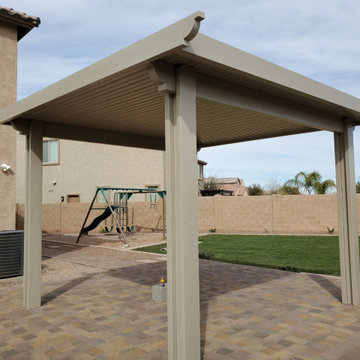
We installed this Alumawood Pergola for a homeowner in San Tan Valley, AZ. The owner chose a beige color, which matches nicely with the home’s exterior and brick fence. We installed pavers of varying shades of muted browns, which add a little more color without detracting from the pergola itself. This is the perfect spot for adults to relax while the kids enjoy themselves on the playset.
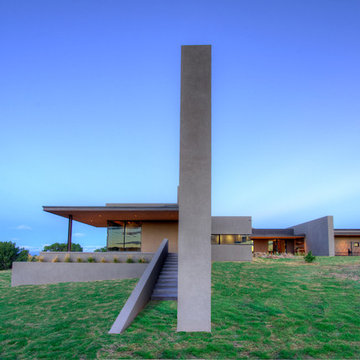
Idéer för ett stort modernt grått hus, med allt i ett plan, stuckatur och platt tak
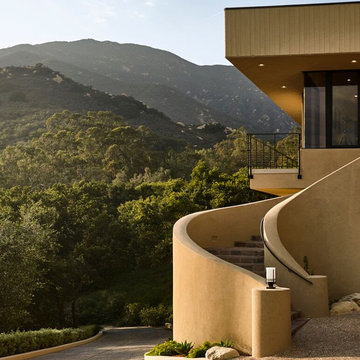
Exempel på ett stort modernt beige hus, med två våningar, stuckatur och platt tak
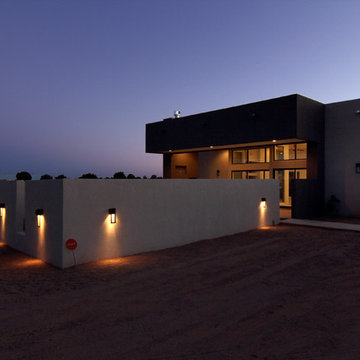
Modern inredning av ett stort vitt hus, med två våningar, stuckatur och platt tak
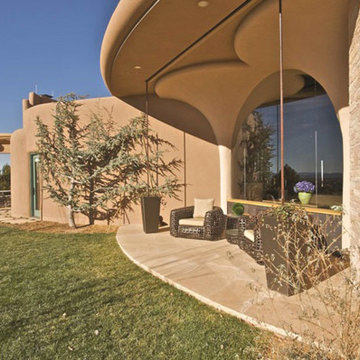
Exempel på ett mellanstort modernt beige hus, med allt i ett plan, stuckatur och platt tak
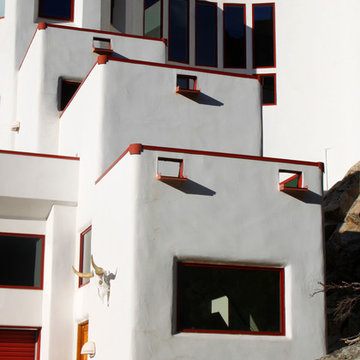
Brad Miller Photography
Modern inredning av ett stort vitt hus, med två våningar och stuckatur
Modern inredning av ett stort vitt hus, med två våningar och stuckatur
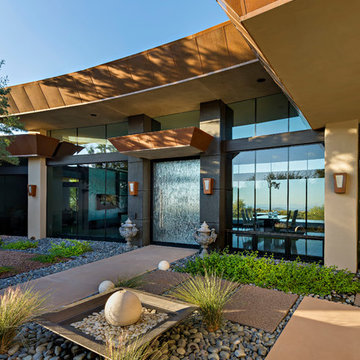
Idéer för stora funkis beige hus, med allt i ett plan, stuckatur och platt tak
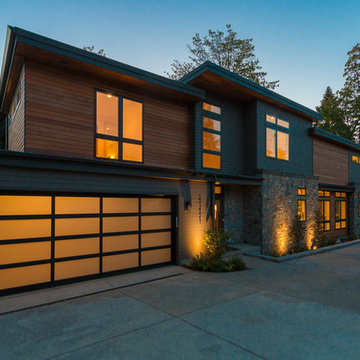
Photos: Josh Garretson
Idéer för ett stort modernt brunt hus, med tre eller fler plan, stuckatur och platt tak
Idéer för ett stort modernt brunt hus, med tre eller fler plan, stuckatur och platt tak
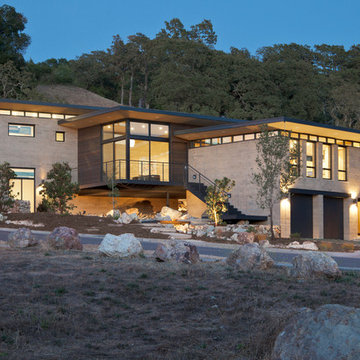
Napa Residence features a new building product - CMU with the appearance of rammed earth and half the cement. Built on a steep hillside, the steel-and-glass living space bridges across a natural gully.
Architect: Juliet Hsu, Atelier Hsu | Design-Build: Watershed Materials & Rammed Earth Works | Photographer: Mark Luthringer
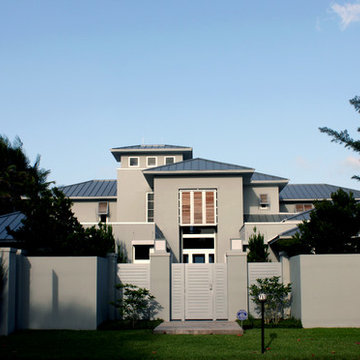
Modern inredning av ett mycket stort grått hus, med två våningar, stuckatur, halvvalmat sadeltak och tak i metall
336 foton på modernt hus, med stuckatur
2
