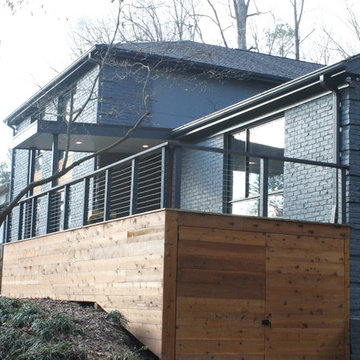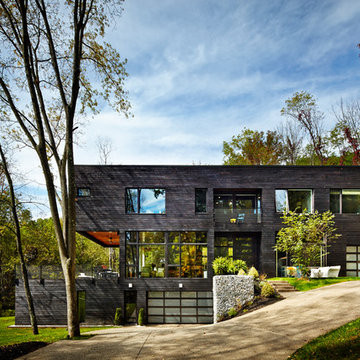Fasad
Sortera efter:
Budget
Sortera efter:Populärt i dag
121 - 140 av 22 140 foton
Artikel 1 av 3

Adam Rouse
Inredning av ett modernt mellanstort blått hus, med tre eller fler plan, platt tak och tak i mixade material
Inredning av ett modernt mellanstort blått hus, med tre eller fler plan, platt tak och tak i mixade material
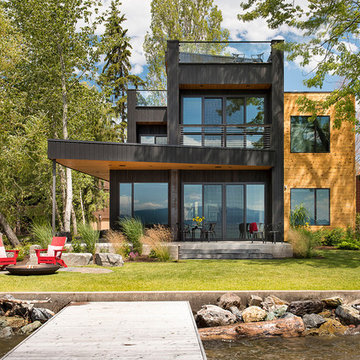
Idéer för att renovera ett mycket stort funkis svart trähus, med platt tak och tre eller fler plan
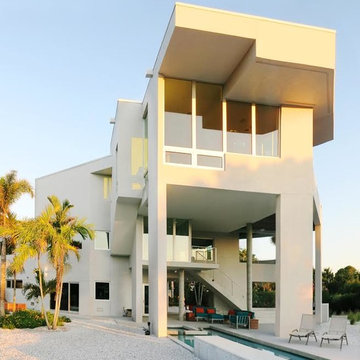
Inredning av ett modernt stort vitt betonghus, med tre eller fler plan och platt tak
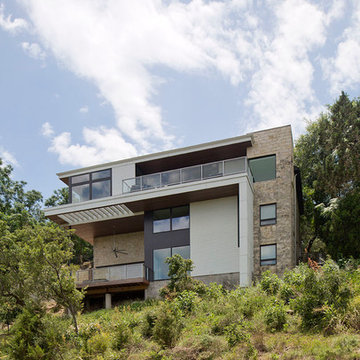
Paul Bardagjy Photography
Idéer för att renovera ett mellanstort funkis hus, med tre eller fler plan och platt tak
Idéer för att renovera ett mellanstort funkis hus, med tre eller fler plan och platt tak
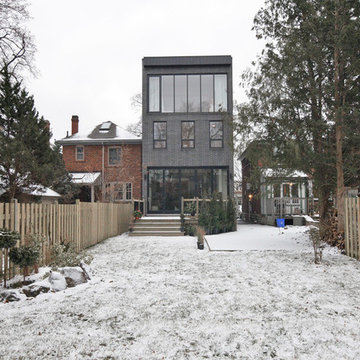
Inspiration för ett mellanstort funkis grått hus, med tre eller fler plan, tegel och platt tak
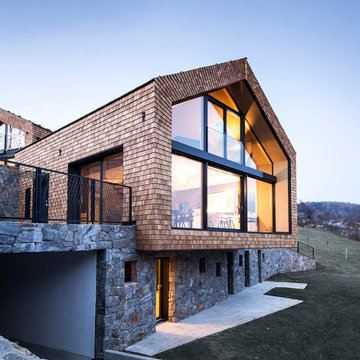
Partendo dal luogo della cava di sassi noa* (network of architecture) ha sviluppato un concetto che parte dalla mura di pietra che è tipico per l’area e proprio questo elemento del muro è applicato come nei vigneti dei dintorni.“...In questo posto, l’ architettura deve essere implementata nel modo più naturale...”-Lukas Rungger. La villa ‘Am Steinbruch’ è una casa privata per due famiglie che si trova nei bordi del paese di Sopra bolzano (IT) con una vista al panorama spettacolare delle Dolomiti. L’area è una vecchia cava di sassi che è stato il punto di partenza per il concetto. Nei posti più bassi l’altopiano di Renon è fiancheggiato con vigneti e le mura a secco che sono anche le mura di sostegno formano degli elementi del paesaggio culturale. L’architettura della villa ‘Am Steinbruch’ si occupa con l’integrazione della storia locale e dei tradizione sempre nel dialogo con la natura che è sempre presente.
---
noa* (network of architecture) established, starting from the place –the quarry / Renon, a design concept, which implements the stone wall in the same way as it is used in the vineyards -as a supporting element.„...Architecture on this particular place has to meet nature on the most natural way...“ -Lukas RunggerThe Villa “Am Steinbruch”, a private house hosting two families, is established in the outskirts of the village of Oberbozen / Soprabolzano facing the greatmountainpanoramaof the Dolomites. The place is a formerquarry, which was the starting point in the development of the concept.The lower parts of the high plateau of the Ritten / Renon area are lined with vineyards, which grow at the steep hillsides; the different rows are supported by dry stone walls, which form elements of the cultural landscape. noa* (network of architecture) implements the stone wall in the same way as it is used in the vineyards -as a supporting element. In doing so the intermediation with the local tradition and the accordance with the omnipresent nature was always crucial to the conceptual approach.
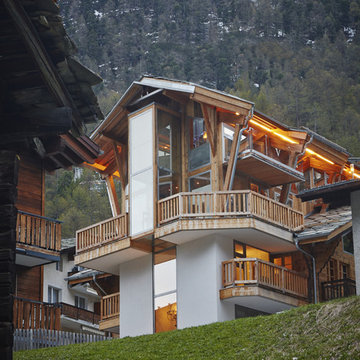
MISHA VETTER Fotografie
Inredning av ett modernt stort flerfärgat hus, med tre eller fler plan, blandad fasad och tak med takplattor
Inredning av ett modernt stort flerfärgat hus, med tre eller fler plan, blandad fasad och tak med takplattor
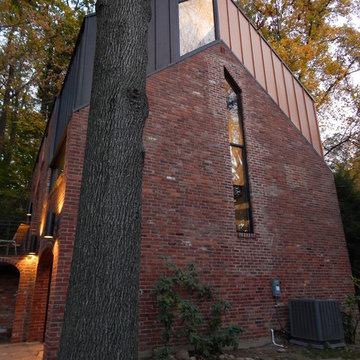
Paolasquare International and Chris Spielmann
Idéer för ett mycket stort modernt rött hus, med tre eller fler plan, tegel, sadeltak och tak i metall
Idéer för ett mycket stort modernt rött hus, med tre eller fler plan, tegel, sadeltak och tak i metall
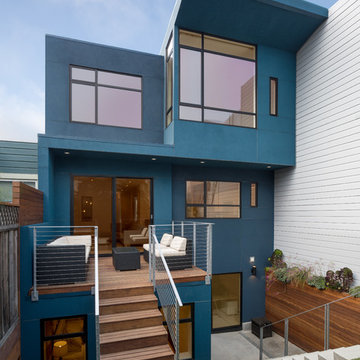
Tyler Chartier
Inredning av ett modernt blått hus, med tre eller fler plan
Inredning av ett modernt blått hus, med tre eller fler plan
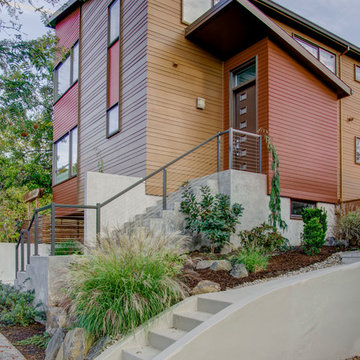
New 2,200 SF house.
Idéer för att renovera ett funkis brunt hus, med tre eller fler plan, fiberplattor i betong och pulpettak
Idéer för att renovera ett funkis brunt hus, med tre eller fler plan, fiberplattor i betong och pulpettak
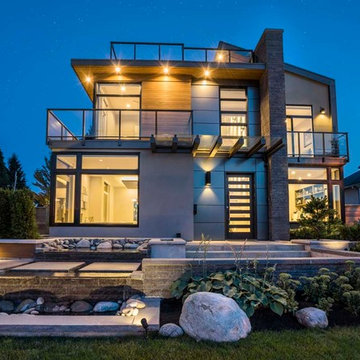
Bild på ett mellanstort funkis grått hus, med tre eller fler plan, blandad fasad och platt tak
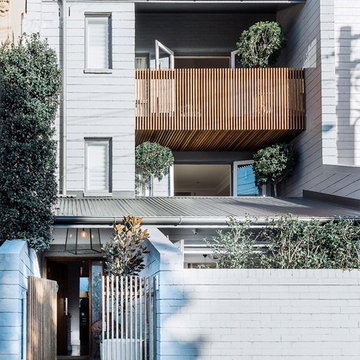
Photography by Maree Homer
Idéer för att renovera ett mellanstort funkis grått radhus, med tre eller fler plan och blandad fasad
Idéer för att renovera ett mellanstort funkis grått radhus, med tre eller fler plan och blandad fasad

Nice and clean modern cube house, white Japanese stucco exterior finish.
Idéer för ett stort modernt vitt hus, med tre eller fler plan, platt tak och stuckatur
Idéer för ett stort modernt vitt hus, med tre eller fler plan, platt tak och stuckatur

This 2,000 square foot vacation home is located in the rocky mountains. The home was designed for thermal efficiency and to maximize flexibility of space. Sliding panels convert the two bedroom home into 5 separate sleeping areas at night, and back into larger living spaces during the day. The structure is constructed of SIPs (structurally insulated panels). The glass walls, window placement, large overhangs, sunshade and concrete floors are designed to take advantage of passive solar heating and cooling, while the masonry thermal mass heats and cools the home at night.
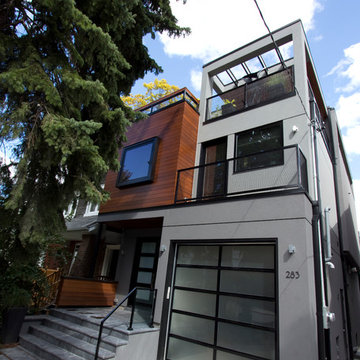
Photography by Meredith Ellacott
Modern inredning av ett stort grått hus, med tre eller fler plan, blandad fasad och platt tak
Modern inredning av ett stort grått hus, med tre eller fler plan, blandad fasad och platt tak
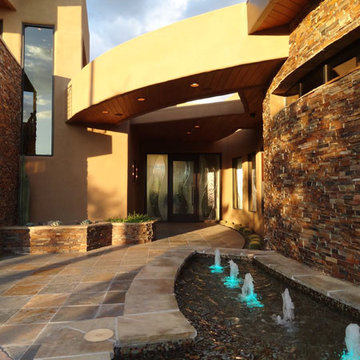
Front Entry
Inredning av ett modernt beige hus, med tre eller fler plan, stuckatur och platt tak
Inredning av ett modernt beige hus, med tre eller fler plan, stuckatur och platt tak
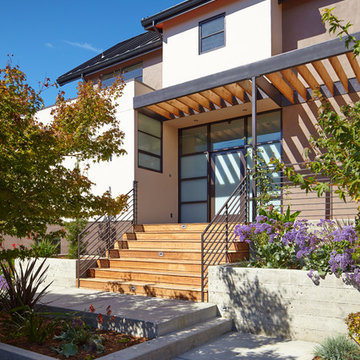
Originally a nearly three-story tall 1920’s European-styled home was turned into a modern villa for work and home. A series of low concrete retaining wall planters and steps gradually takes you up to the second level entry, grounding or anchoring the house into the site, as does a new wrap around veranda and trellis. Large eave overhangs on the upper roof were designed to give the home presence and were accented with a Mid-century orange color. The new master bedroom addition white box creates a better sense of entry and opens to the wrap around veranda at the opposite side. Inside the owners live on the lower floor and work on the upper floor with the garage basement for storage, archives and a ceramics studio. New windows and open spaces were created for the graphic designer owners; displaying their mid-century modern furnishings collection.
A lot of effort went into attempting to lower the house visually by bringing the ground plane higher with the concrete retaining wall planters, steps, wrap around veranda and trellis, and the prominent roof with exaggerated overhangs. That the eaves were painted orange is a cool reflection of the owner’s Dutch heritage. Budget was a driver for the project and it was determined that the footprint of the home should have minimal extensions and that the new windows remain in the same relative locations as the old ones. Wall removal was utilized versus moving and building new walls where possible.
Photo Credit: John Sutton Photography.
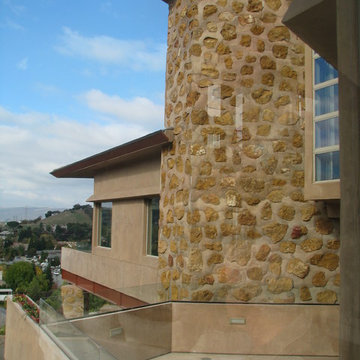
The exterior of the home is an amazing compilation of triangles, composing an intricate network of overlapping shapes, yielding numerous outdoor, elevated spaces with expansive views of the surrounding vineyard.
7
