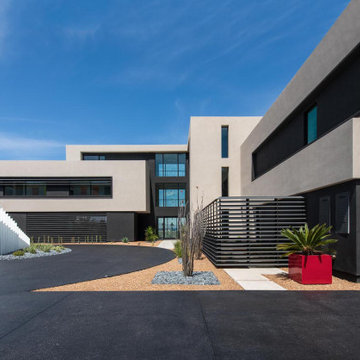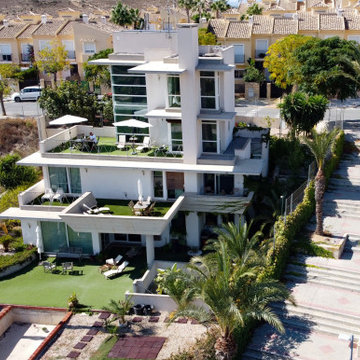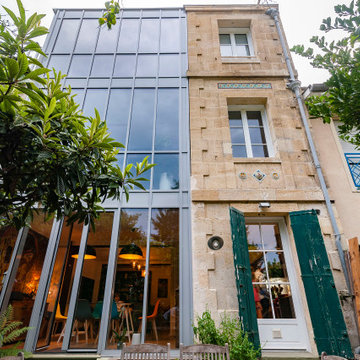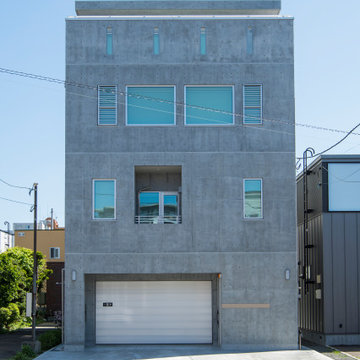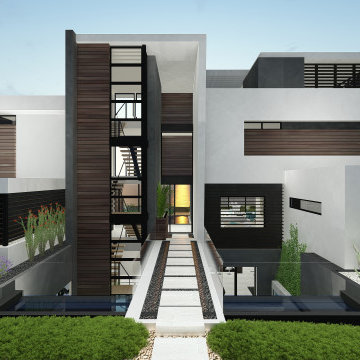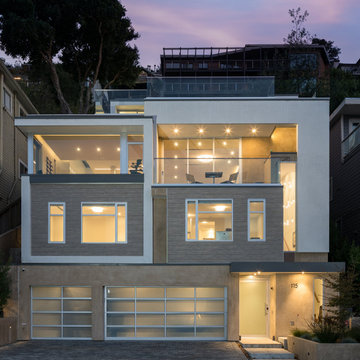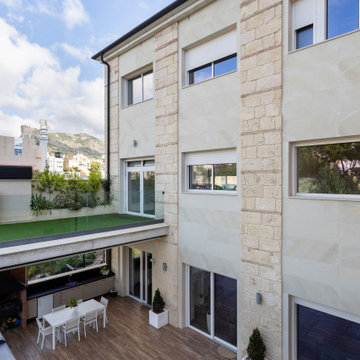821 foton på modernt hus
Sortera efter:
Budget
Sortera efter:Populärt i dag
101 - 120 av 821 foton
Artikel 1 av 3
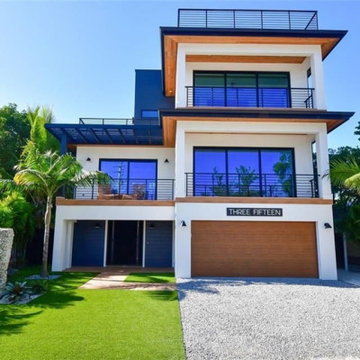
Modern Coastal Beach Home custom built by Moss Builders on Anna Maria Island.
Inredning av ett modernt stort vitt hus
Inredning av ett modernt stort vitt hus

Idéer för mellanstora funkis vita radhus, med stuckatur, sadeltak och tak med takplattor
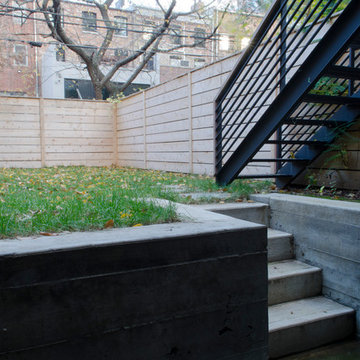
Full gut renovation and facade restoration of an historic 1850s wood-frame townhouse. The current owners found the building as a decaying, vacant SRO (single room occupancy) dwelling with approximately 9 rooming units. The building has been converted to a two-family house with an owner’s triplex over a garden-level rental.
Due to the fact that the very little of the existing structure was serviceable and the change of occupancy necessitated major layout changes, nC2 was able to propose an especially creative and unconventional design for the triplex. This design centers around a continuous 2-run stair which connects the main living space on the parlor level to a family room on the second floor and, finally, to a studio space on the third, thus linking all of the public and semi-public spaces with a single architectural element. This scheme is further enhanced through the use of a wood-slat screen wall which functions as a guardrail for the stair as well as a light-filtering element tying all of the floors together, as well its culmination in a 5’ x 25’ skylight.
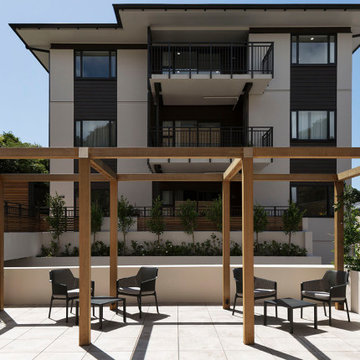
Stylish retirement living spaces
Modern inredning av ett grått lägenhet, med fiberplattor i betong och platt tak
Modern inredning av ett grått lägenhet, med fiberplattor i betong och platt tak

Bild på ett mellanstort funkis grått lägenhet, med fiberplattor i betong, platt tak och tak i mixade material
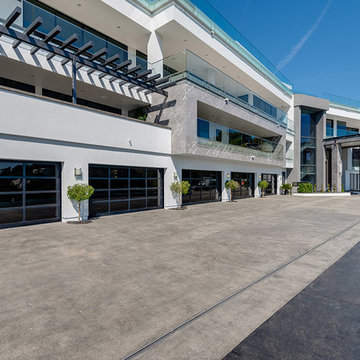
A tremendous frontage of the modern contemporary house in the sun rays
Inspiration för ett mycket stort funkis grått hus, med platt tak och levande tak
Inspiration för ett mycket stort funkis grått hus, med platt tak och levande tak
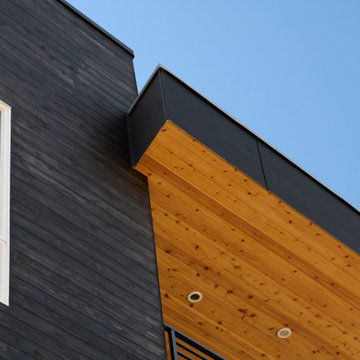
Superior craftsmanship and installation include cedar soffits using 1x6 tight knot tongue and groove v-joints with complimentary colors and siding finishes.
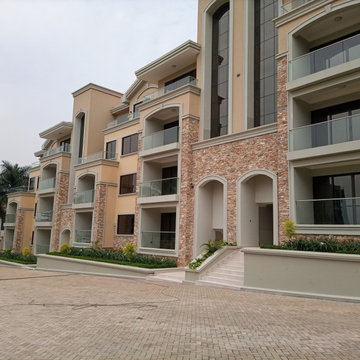
These Condo Apartments are a Mediterranean-inspired style with modern details located in upscale neighborhood of Bugolobi, an upscale suburb of Kampala. This building remodel consists of 9 no. 3 bed units. This project perfectly caters to the residents lifestyle needs thanks to an expansive outdoor space with scattered play areas for the children to enjoy.
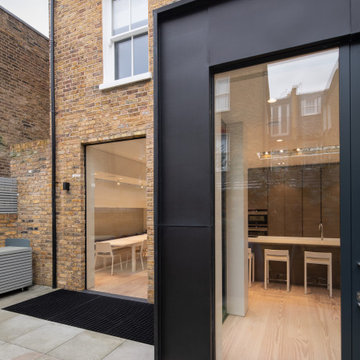
Rear extension to Victorian terrace house
Modern inredning av ett stort svart flerfamiljshus, med metallfasad
Modern inredning av ett stort svart flerfamiljshus, med metallfasad
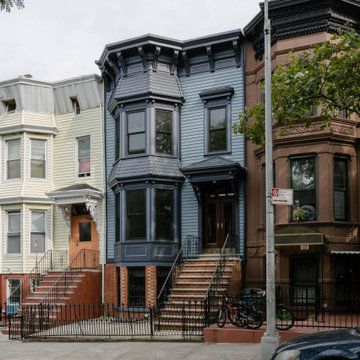
Exterior facade restored to its 1890's original style, complete with hand-carved details and hand-painted cedar siding.
Inspiration för ett funkis blått radhus
Inspiration för ett funkis blått radhus

亡き父から受け継いだ、鶴見駅から徒歩10分程度の敷地に建つ12世帯の賃貸マンション。私道の行き止まりで敷地形状も不整形だったが、その条件を逆手に取り、静かな環境と落ち着いたデザインでワンランク上の賃料が取れるマンションを目指した。将来の賃貸需要の変化に対応できるよう、戸境壁の一部をブロック造として間取り変更がしやすい設計になっている。小さなワンルームで目先の利回りを求めるのではなく、10年、20年先を考えた賃貸マンションである。
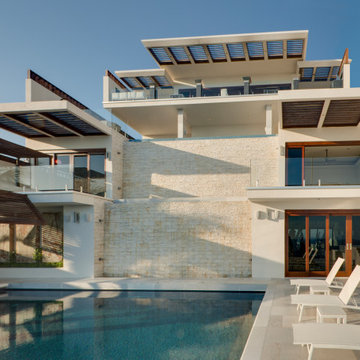
Ocean facing facade, wall water features off.
Inspiration för ett stort funkis vitt hus, med platt tak och tak i mixade material
Inspiration för ett stort funkis vitt hus, med platt tak och tak i mixade material
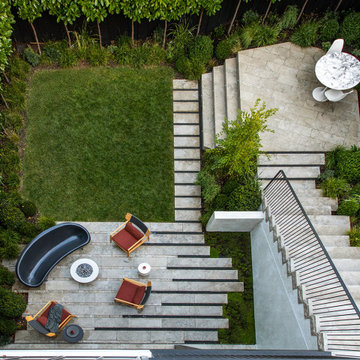
This four-story home underwent a major renovation, centering both sustainability and style. A full dig out created a new lower floor for family visits that opens out onto the grounds, while a roof deck complete with herb garden, fireplace and hot tub offers a more private escape. All four floors are connected both by an elevator and a staircase with a continuous, curved steel and bronze railing. Rainwater collection, photovoltaic and solar thermal systems integrate with the surrounding environment.
821 foton på modernt hus
6
