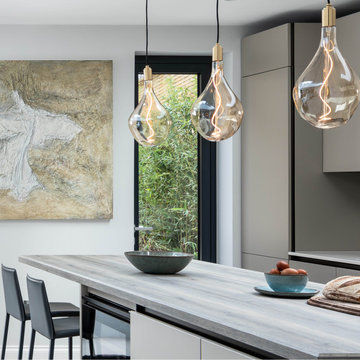14 035 foton på modernt kök, med beige skåp
Sortera efter:
Budget
Sortera efter:Populärt i dag
61 - 80 av 14 035 foton
Artikel 1 av 3
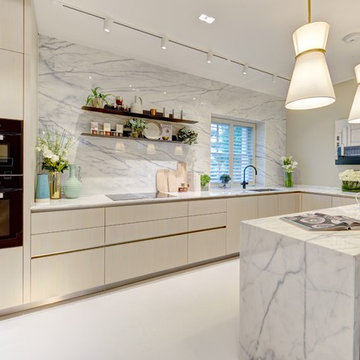
Bild på ett funkis kök, med en undermonterad diskho, släta luckor, beige skåp, vitt stänkskydd, stänkskydd i sten, svarta vitvaror, en halv köksö och vitt golv

Bild på ett avskilt, stort funkis kök, med en dubbel diskho, släta luckor, beige skåp, beige stänkskydd, rostfria vitvaror, ljust trägolv och en halv köksö
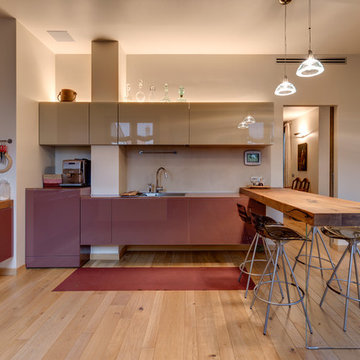
Nella cucina è il legno il vero protagonista sia nei pavimenti che nei piani WildWood di LAGO. Si è preferito l’utilizzo di elementi sospesi della linea 36e8 per alleggerire la percezione d’ingombro. Anche la gamba in vetro temprato extrachiaro del bancone snack va in questa direzione.

Photographer: Nikole Ramsay
Stylist: Bask Interiors
Foto på ett funkis linjärt kök med öppen planlösning, med en undermonterad diskho, släta luckor, beige skåp, vitt stänkskydd, rostfria vitvaror, ljust trägolv, en köksö, beiget golv, bänkskiva i kvarts och glaspanel som stänkskydd
Foto på ett funkis linjärt kök med öppen planlösning, med en undermonterad diskho, släta luckor, beige skåp, vitt stänkskydd, rostfria vitvaror, ljust trägolv, en köksö, beiget golv, bänkskiva i kvarts och glaspanel som stänkskydd
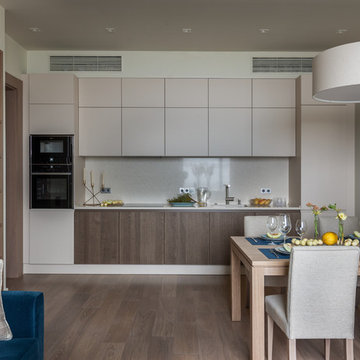
Фото: Михаил Степанов
Inspiration för ett mellanstort funkis linjärt kök med öppen planlösning, med släta luckor, beige skåp, beige stänkskydd, svarta vitvaror, mellanmörkt trägolv, en enkel diskho och bänkskiva i kvarts
Inspiration för ett mellanstort funkis linjärt kök med öppen planlösning, med släta luckor, beige skåp, beige stänkskydd, svarta vitvaror, mellanmörkt trägolv, en enkel diskho och bänkskiva i kvarts
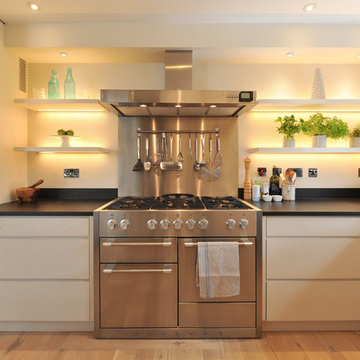
Idéer för att renovera ett funkis kök, med släta luckor, beige skåp, rostfria vitvaror och ljust trägolv
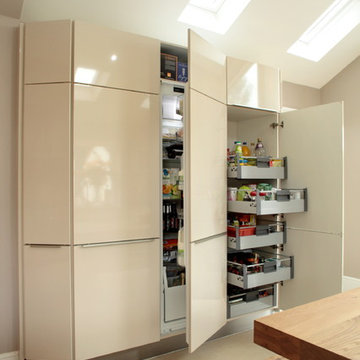
This contemporary open planned kitchen/dining room, is very open and spacious, making it a very social-able space. The neutral tones helps to create warmth within such as large space. The choice of also having a solid wood dining table and chairs, brings a more traditional element to the design,
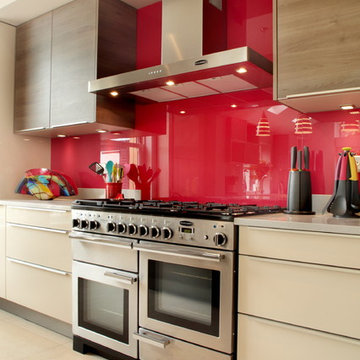
Modern inredning av ett kök, med släta luckor, beige skåp, rött stänkskydd, glaspanel som stänkskydd och rostfria vitvaror
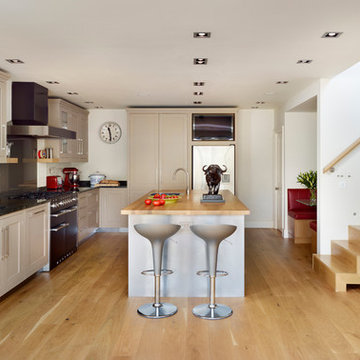
Roundhouse Classic painted bespoke kitchen in Dulux Roasted Bracken 3 20YY 39/130. Worksurface in Verde Maritaca Granite. Island in Wholestave European White Oak.
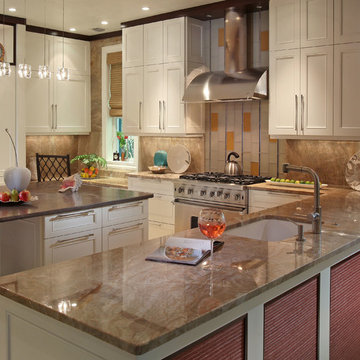
Inredning av ett modernt l-kök, med en undermonterad diskho, luckor med infälld panel, beige skåp, gult stänkskydd och stänkskydd i glaskakel
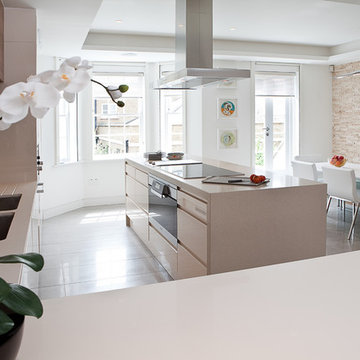
Exempel på ett modernt kök och matrum, med en undermonterad diskho, släta luckor och beige skåp

Shark is an elegant handleless kitchen which captures the essence of minimalism. This open plan kitchen features mitred edges of the worktops and the cabinetry creates the illusion of a floating worksurface, which seems to rise and flow with a lightness of touch. Silestone worktop with molded sink and stainless steel tap makes the island complete.

Exempel på ett modernt vit vitt l-kök, med en rustik diskho, skåp i shakerstil, beige skåp, svarta vitvaror, en köksö och flerfärgat golv

Inspiration för små moderna linjära beige kök och matrum, med en enkel diskho, släta luckor, beige skåp, träbänkskiva, beige stänkskydd, stänkskydd i trä, svarta vitvaror, mellanmörkt trägolv och beiget golv

A modern kitchen remodel that incorporates that craftsmanship of the home. By flattening out the breakfast bar it opened up and brought the the two spaces together.

Кухня-столовая с раковиной у окна и обеденной зоной.
Exempel på ett mellanstort modernt brun linjärt brunt kök och matrum, med en enkel diskho, släta luckor, beige skåp, bänkskiva i koppar, rostfria vitvaror, mellanmörkt trägolv och brunt golv
Exempel på ett mellanstort modernt brun linjärt brunt kök och matrum, med en enkel diskho, släta luckor, beige skåp, bänkskiva i koppar, rostfria vitvaror, mellanmörkt trägolv och brunt golv

This kitchen was custom built. The island is Stillwater by Sherwin Williams. And the other cabinets are Pale Oak by Benjamin Moore. I did a whole before, during & after of this house on my YouTube Channel : Lynette Yoder

Reimagined Trend Kitchen in Horsham, West Sussex
Situated in a quaint Horsham Close this project undertook more than just a kitchen renovation, with significant ancillary and building work undertaken to create a flowing kitchen diner space for the client.
The most important element to this project was space. The client had a vision to combine a smaller kitchen area with a dining room that didn’t function as they wished to use it. The previous layout of this property meant that the client did not end up using the dining room to its full potential, which with the our input has now changed dramatically.
Achieving this not only required the work of our expert designers but an array of our installation team who specialise in this kind of internal building work. With their experience a small archway between the kitchen and dining room was transformed into a wide, blown open space that would soon function as an open-plan kitchen diner for the client. Alongside the internal structure of the property a full plaster of all walls was also undertaken to achieve a show home like finish, ready for the customer to put their personal touches into a kitchen and dining space.
Kitchen Furniture
With a blank canvas achieved thanks to the internal shake up, the client was free to implement their dream kitchen space, leaning on the timeless combination of Cream shaker furniture and sparkling white worktops. To create a well-balanced kitchen space supplier choice was key. Although taken by the shaker style kitchen door, the client also desired a slightly contemporary twist that would help maintain a subtle present-day feel. For this aesthetic, supplier Trend was a perfect choice. Utilising their vast range of modern shaker style options, the eventual choice of a foiled matt shaker was selected in the light neutral colour option of Ivory.
Upon deciding the general theme of the kitchen furniture, it was then up to kitchen designer George Harvey from our Horsham showroom to make the most of the space with a layout that would facilitate this client’s initial brief. One of the most impressive elements of this project is the peninsula island space. Recessed slightly into and around the previous dividing wall, this space gives storage, surface space and the flexibility of casual dining. The remaining kitchen furniture is used in an L-shape and also houses the majority of kitchen appliances. Wall units are used to disguise a boiler, integrated extractor and to provide extra storage space above.
To keep the kitchen theme undisturbed integrated appliances have been used where possible, with an integrated dishwasher, washing machine and integrated extractor hood all disguised behind the Ivory door fronts. All appliances throughout this space have been installed by our qualified team with plumbing and appliances connected as part of the project.
The main appliance choices that the client had to make were in regard to cooking appliances, where they sought a combination of capacity and flexibility. A built-under double oven gives capacity with two cavities to cook from in, an appliance that also incorporates a neat LCD display and easy clean functionality. Flexibility when cooking has been fused into the cooking appliances with a four zone N50 hob from our renowned appliance supplier Neff, giving the option of instant and powerful cooking to the client.
Kitchen Accessories
Various accessories have been used across this project to maintain the theme, each providing a blend between the traditional kitchen style and the contemporary feel that the client desired. A neat inclusion is the traditional Belfast sink which is one of the classic kitchen elements that client specified for this project. It is matched with a contemporary chrome mixer tap from German supplier Blanco’s Max range and shows just one instance where a fusion of styles has been used in this space.
The worktops selected are from Silestone, a quartz worktop manufacturer which utilises up to eighty-percent natural quartz in their worktops. Using quartz worktops not only gives a great aesthetic, it means that surfaces are highly resistant to heat, impact and they are also non-porous so are impervious to water. To bring a glittering shine to this project the popular Stellar Blanco has been used in thirty-millimetre thickness to give a beautiful gleaming appearance.
Kitchen Features
With extensive building work being undertaken this was an ideal opportunity for the client to replace general features while the work was taking place. With our experienced installation team on hand flooring, heating and lighting improvements have been made. Radiators have been replaced with two full height radiators from supplier Eastbrook. Both radiators were selected in a Matt White finish with useful towel rails incorporated on the kitchen radiator to dry tea towels after use.
With plastering and decorating taking place, our electrician has seamlessly installed downlights and pendant lighting above the island area to bring well-spaced lighting options. To bring ambient lighting in the evening undercabinet spotlighting is included beneath wall units and to complete the installation, Warm Oak Karndean flooring has been fitted throughout the kitchen space as well as other areas in the property. For easy cleaning a transparent glass splashback has also been included above the induction hob area.
Our Kitchen Design & Installation Service
This project really highlights the benefits of using our complete installation option for your renovation. By choosing this service the client was able to achieve a completely updated kitchen space with new flooring, plumbing, plastering and lighting. What’s more is that all this work was seamlessly organised and manged by our project management team. Taking the stress of the project out of the mind of the customer and giving them peace of mind through our customer guarantee and fully employed tradespeople.
If you’re thinking of undertaking a kitchen renovation with internal building or ancillary work, or simply like the style of this kitchen then talk to one of our experienced designers about it.
Request your free design consultation by calling a showroom or via our website.

Kitchen
Inspiration för avskilda, små moderna beige parallellkök, med en enkel diskho, släta luckor, beige skåp, bänkskiva i koppar, beige stänkskydd, svarta vitvaror, ljust trägolv och beiget golv
Inspiration för avskilda, små moderna beige parallellkök, med en enkel diskho, släta luckor, beige skåp, bänkskiva i koppar, beige stänkskydd, svarta vitvaror, ljust trägolv och beiget golv
14 035 foton på modernt kök, med beige skåp
4
